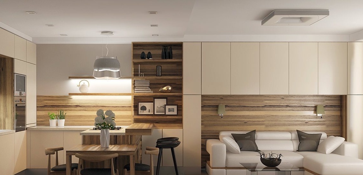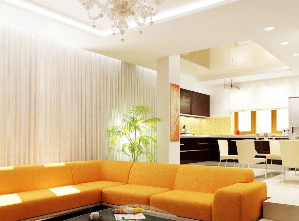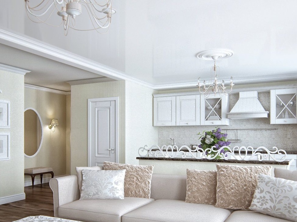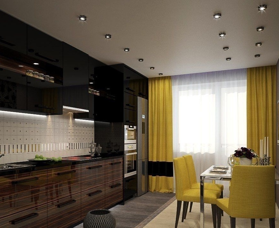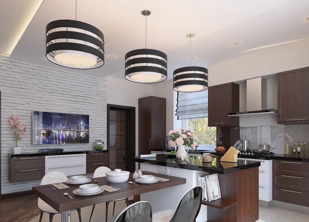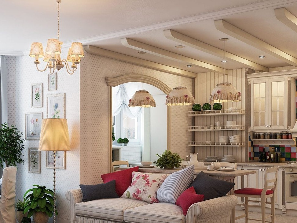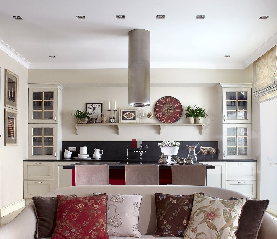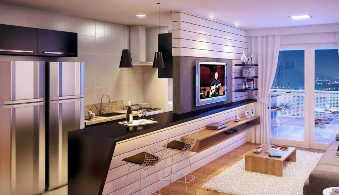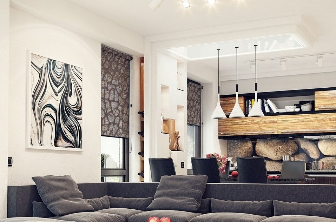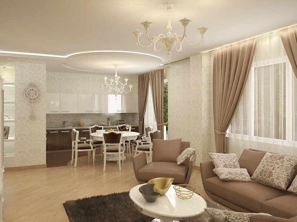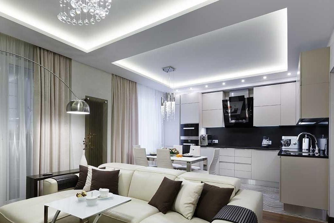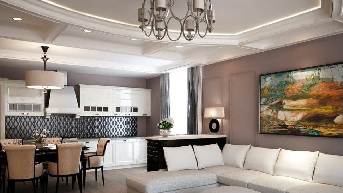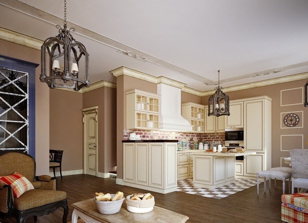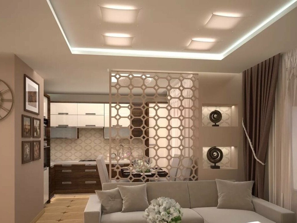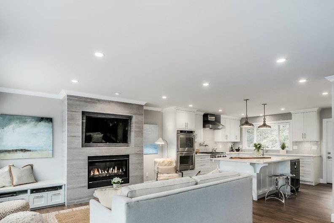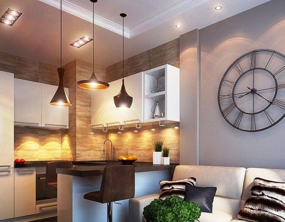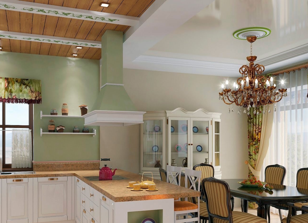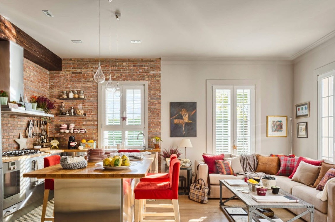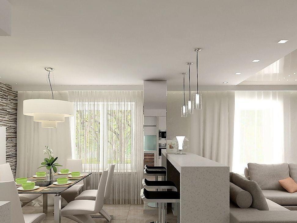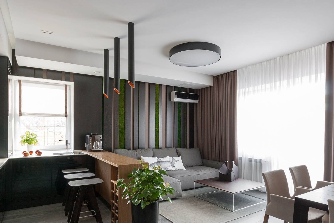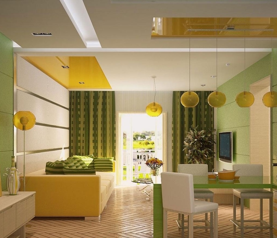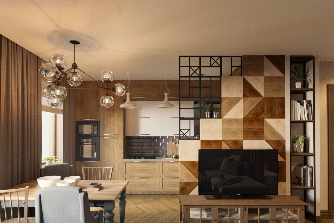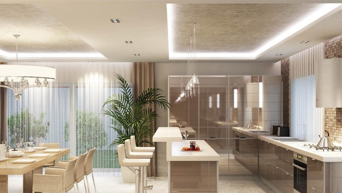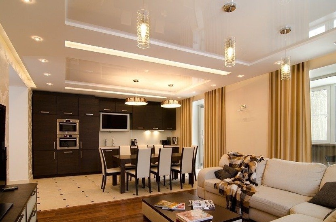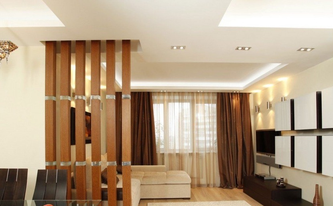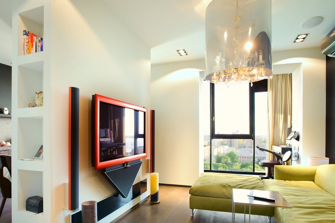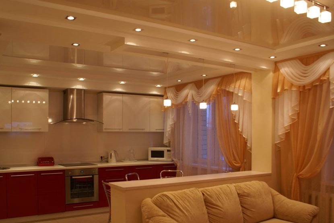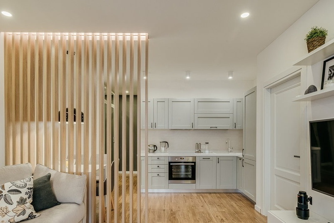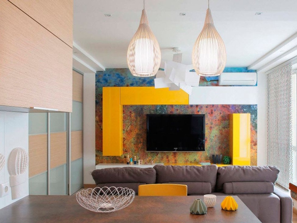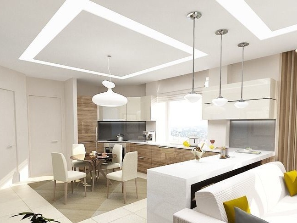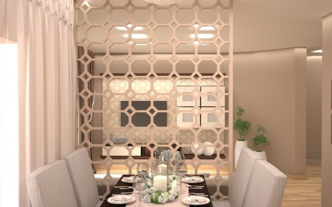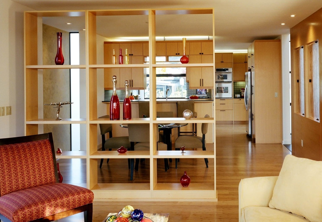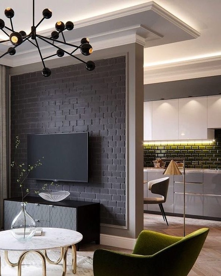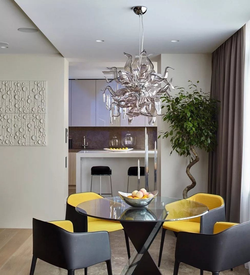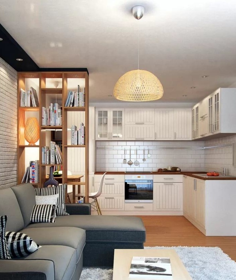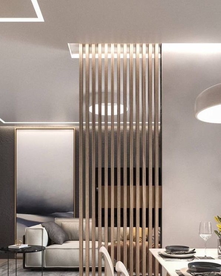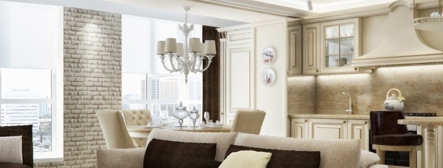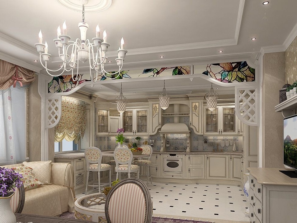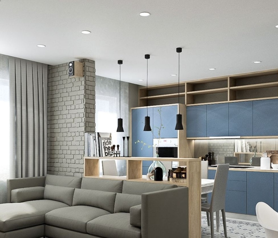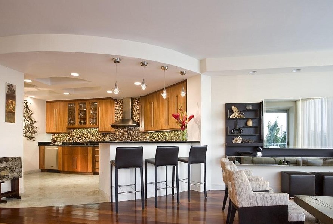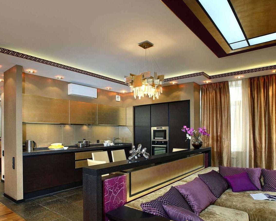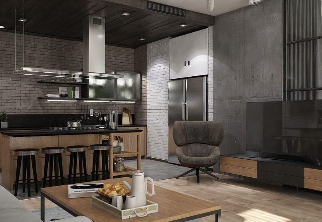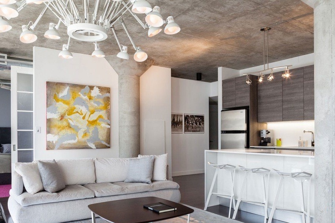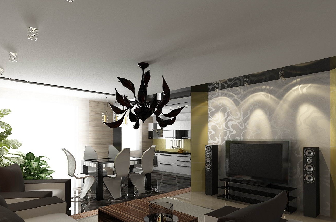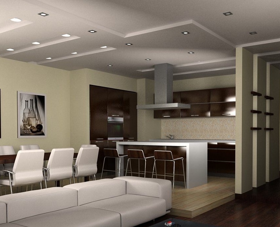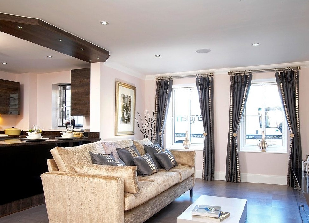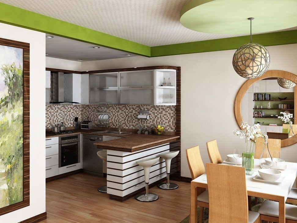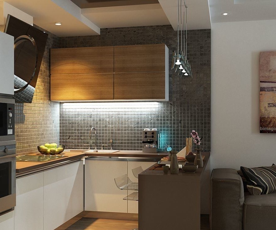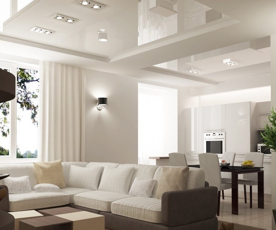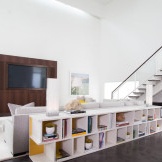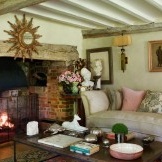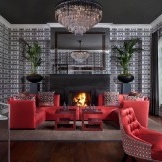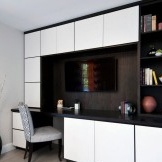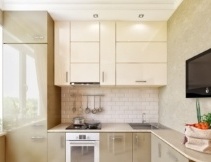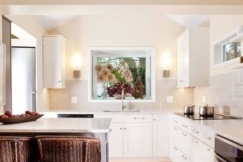The interior of the kitchen-living room: the competent combination of two rooms in useful tips and photo examples
Content:
- Important Rules
- Pros and cons
- Design
- How to equip? Zoning
- Harmonious colors
- Modern interior
- Fashion ideas in the apartment
- Kitchen-living room 20 sq.m
- Kitchen-living room 30 sq.m
- Small room
- Photos in different styles
- Design in the house
An open day area is an extremely popular solution. See how interior designers combine kitchen and living room. The joint interior of the studio apartment is a very fashionable solution. It is very popular both in single-family houses and in apartments in high-rise buildings. This is a pleasant and friendly space, which gives much more opportunities for creating an interior than closed rooms, and at the same time looks much better.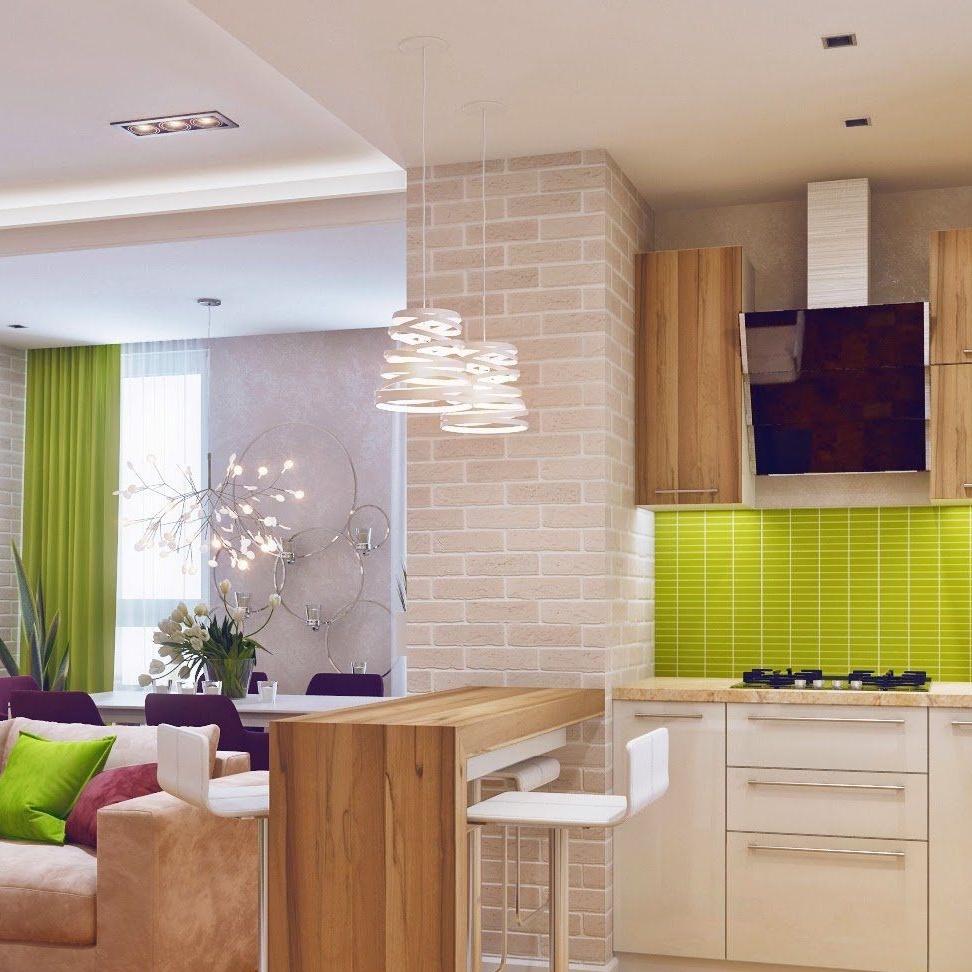
Kitchen-living room - interior design in practical solutions: important rules
The day zone, devoid of artificially created barriers, allows not only to visually increase the space of the entire room by adding at least a few square meters to it, but also to use the room functionally. Without extra partitions and additional walls, the interior can look really impressive.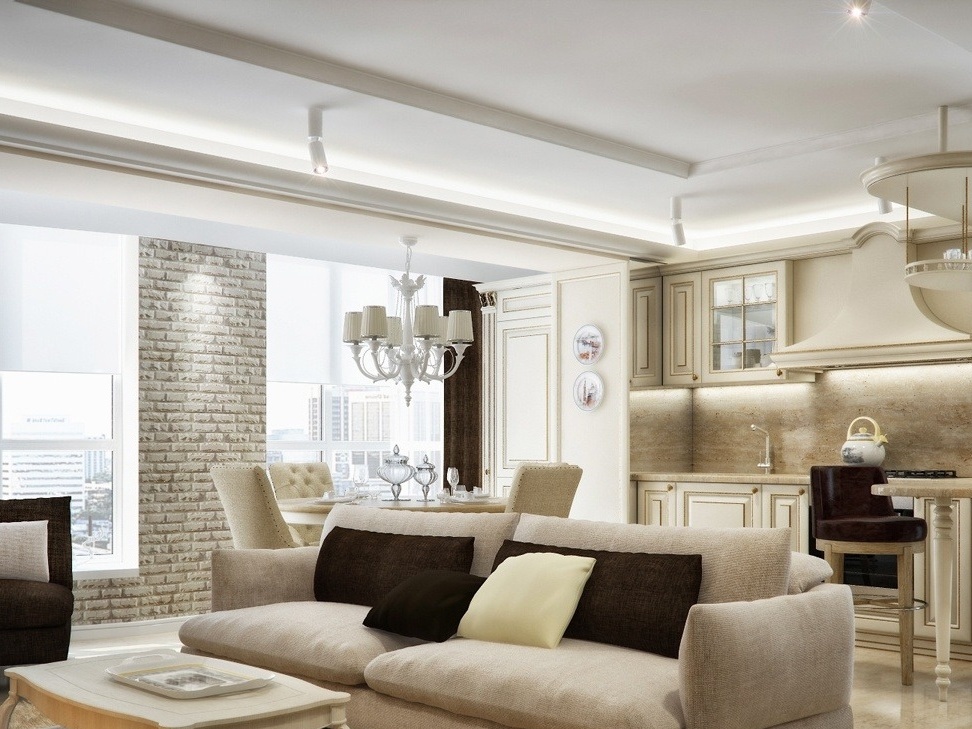
However, when arranging a living room with a kitchen, you must follow some basic rules. First of all, kitchen furniture cannot dominate the entire interior. Just the opposite - headsets should fit perfectly. Therefore, it should be remembered that the kitchen furniture matches the decor of the entire day area. You must also take care of a consistent design concept for all service areas. The choice of color and finishing materials is important. Keep in mind the proportions between the individual zones - the dining room should not be larger than the living room or kitchen.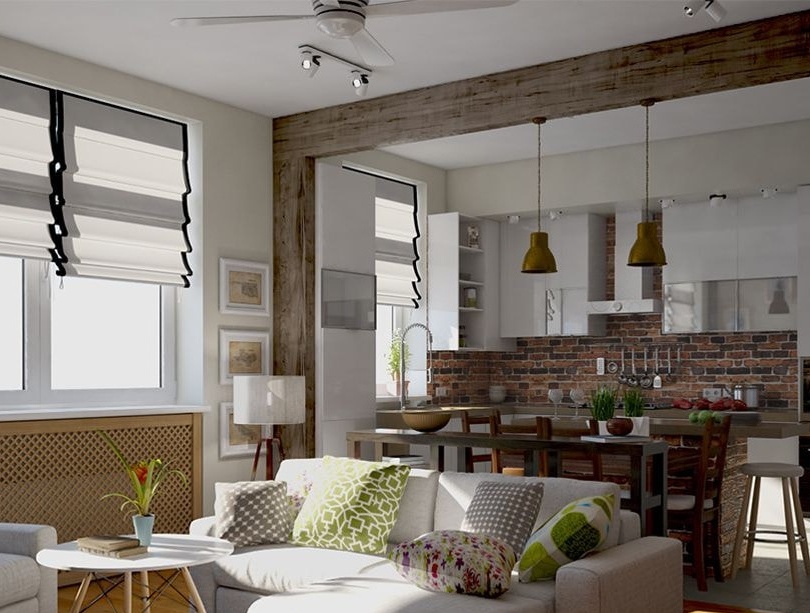
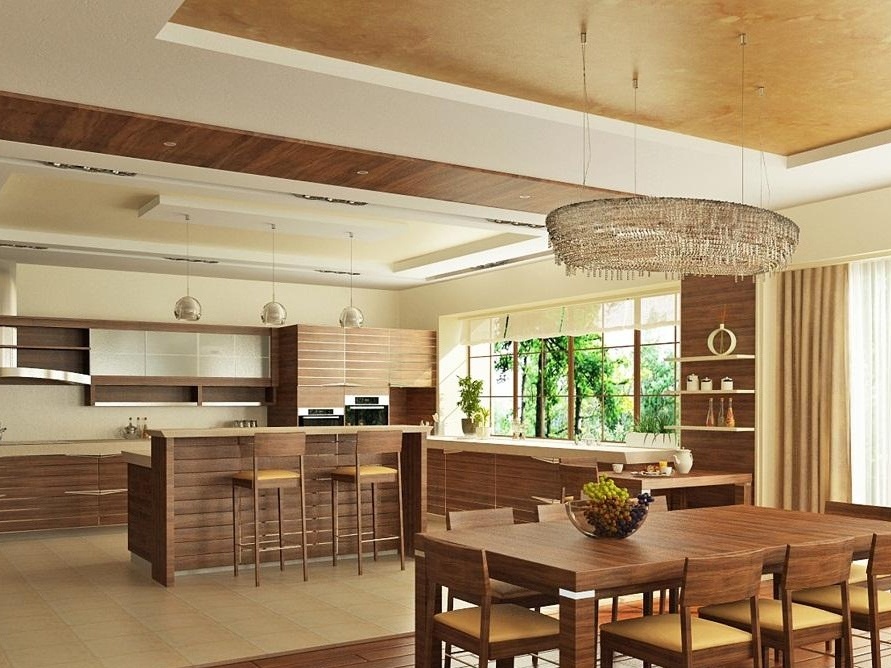
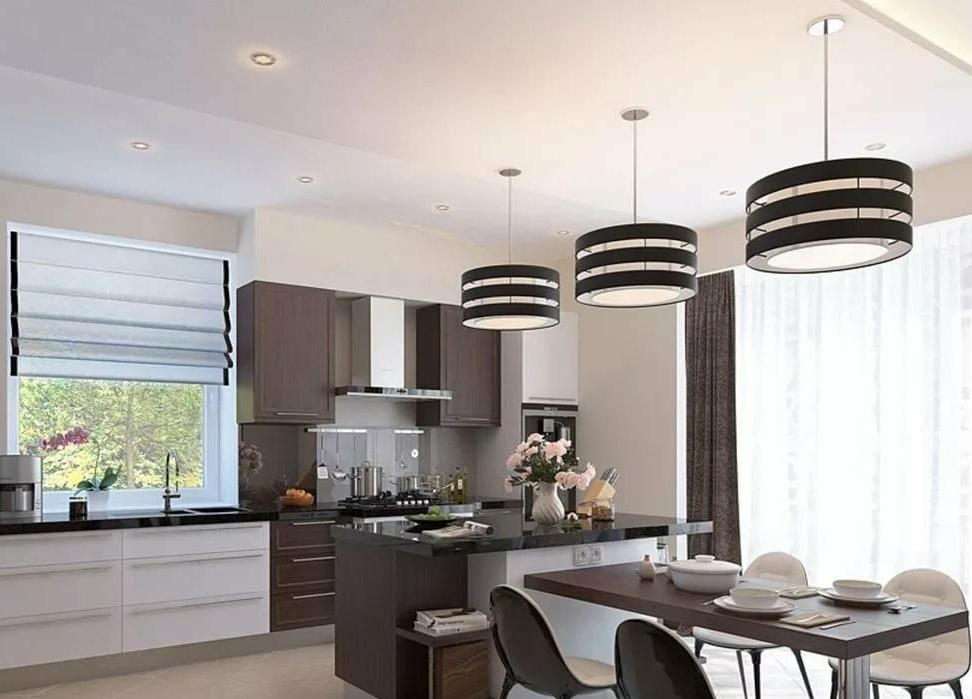
The interior of the living room combined with the kitchen: the pros and cons
Until recently, closed kitchens dominated in domestic apartments. Now the situation has changed radically. The new apartments are built almost exclusively kitchen associated with the living room. How to equip such a space? In a small apartment, the combination of kitchen and living room allows you to visually increase the space. The dividing element may be the peninsula. The living room combined with the kitchen is the dominant solution in modern interior design. This type of repair has its advantages, but also its disadvantages.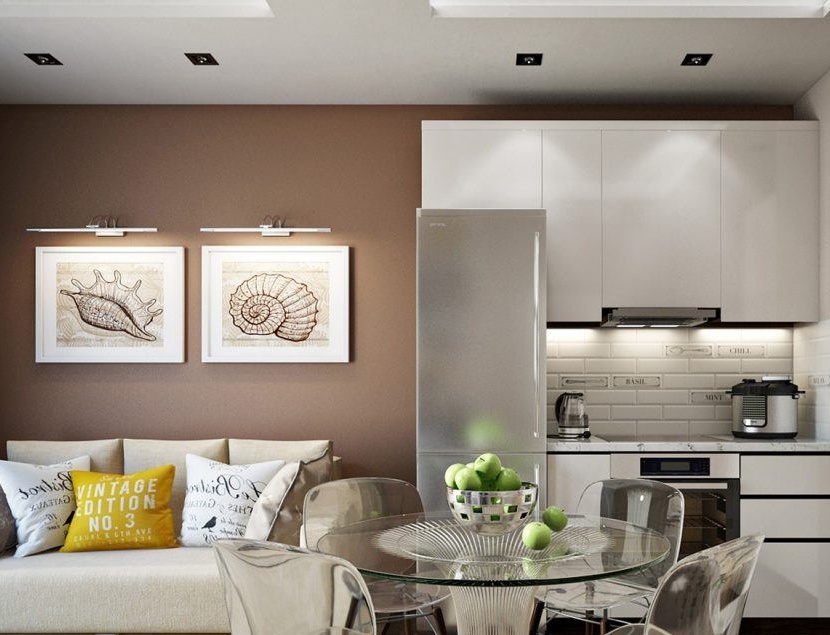
One open space makes the interior larger, especially when the apartment is not very spacious. In addition, household members can be in constant contact with each other, which is especially praised by parents of young children. This arrangement also looks modern. As for the shortcomings, it should be noted that the living room, combined with the kitchen, loses its relaxing and friendly character. In addition, smells and sounds spread throughout the apartment, which can be unpleasant, especially when receiving guests.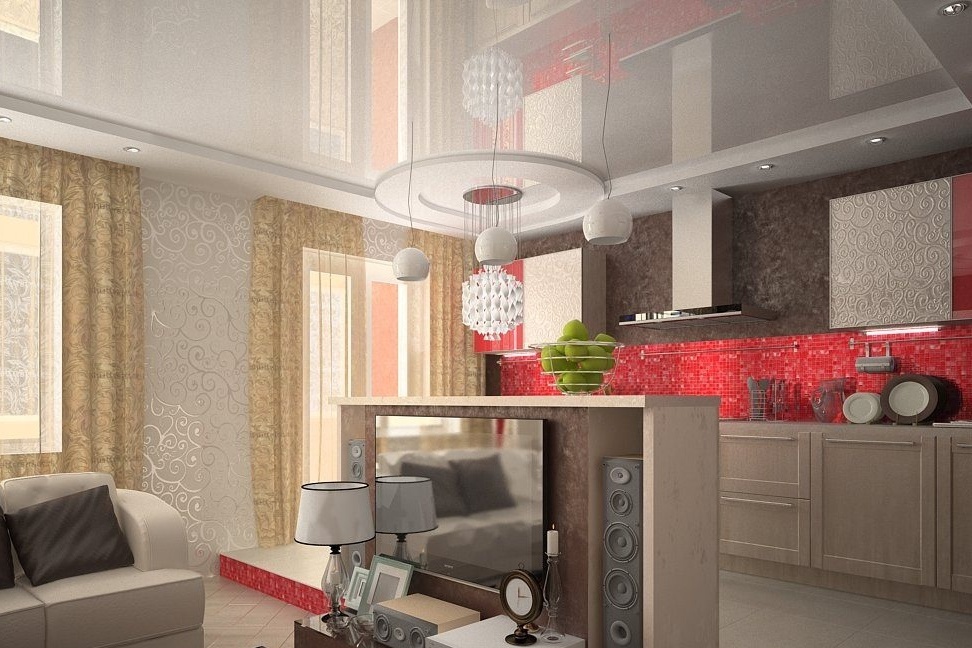
Designing a living room with kitchen
In each of the possible design examples, it is worth using the services of a specialist in this field. You can do this stationary at the design office. Internet interior design is another way to get help from an architect. The kitchen, open to the living room, is becoming an increasingly popular solution. This type of space design is a very common architectural procedure that optically enhances a small interior. In addition, the living room, combined with the kitchen, and sometimes with the dining room, allows you to unite the whole family.
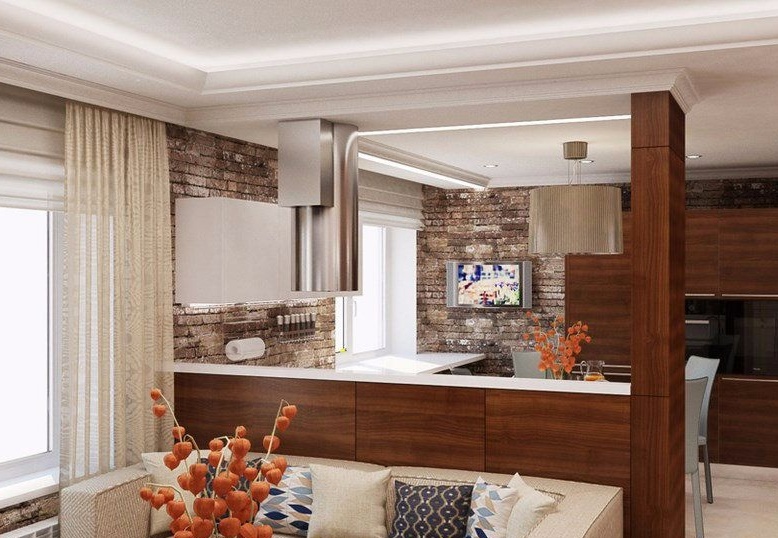
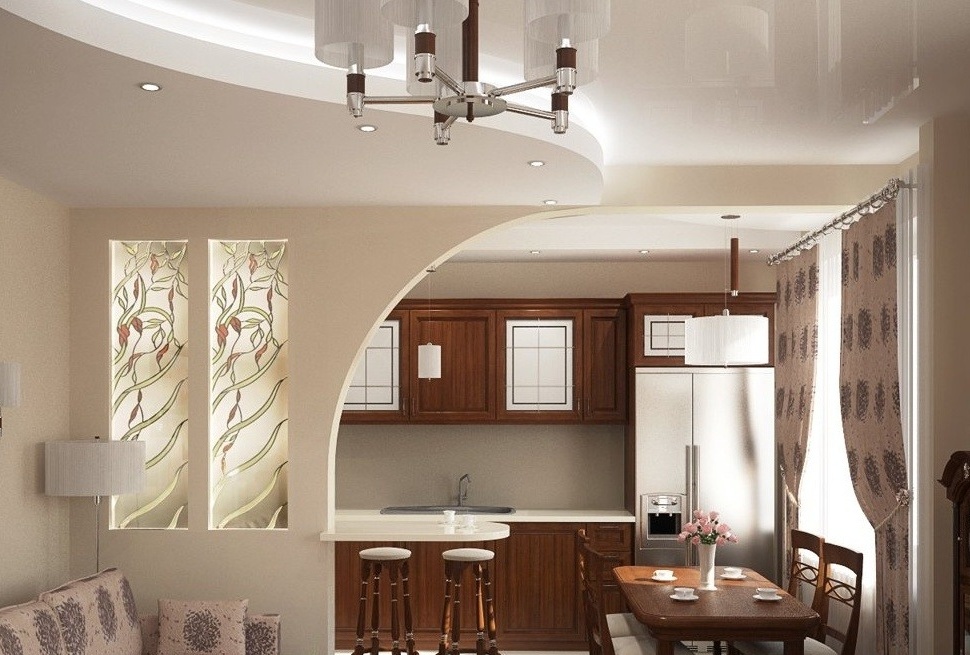
How to equip a living room combined with a kitchen?
The living room combined with the kitchen saves a lot of space.Fortunately, today there are effective solutions to eliminate the shortcomings that opponents point to, such as advanced kitchen hoods that are silent and absorb all odors, looking really good. When organizing a combined space, it is worth considering the stylistic consistency of both parts and their functionality.
A living room with a kitchen is a decision that modern people are increasingly choosing. If you have the opportunity to abandon closed kitchens, then you should choose open spaces. Both the arrangement of the living room and the kitchen separately are extremely important. The rooms should interact stylistically. Be sure to solve two problems for yourself:
- Firstly, you should determine in what style you want to equip these rooms, whether it is classic, modern, Scandinavian or, possibly, glamorous.
- Secondly, evaluate your personal financial capabilities, needs and expectations regarding the appearance of the overall interior design and furniture.
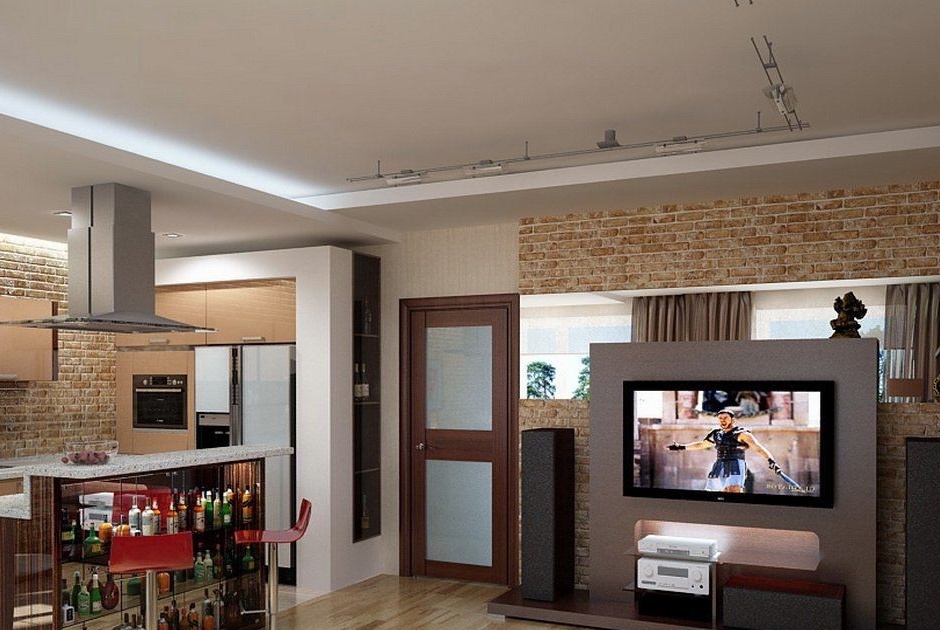
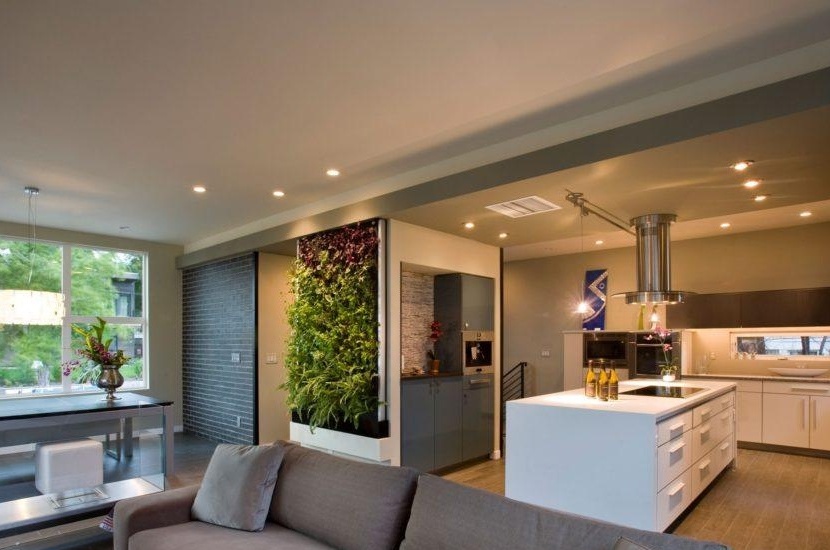
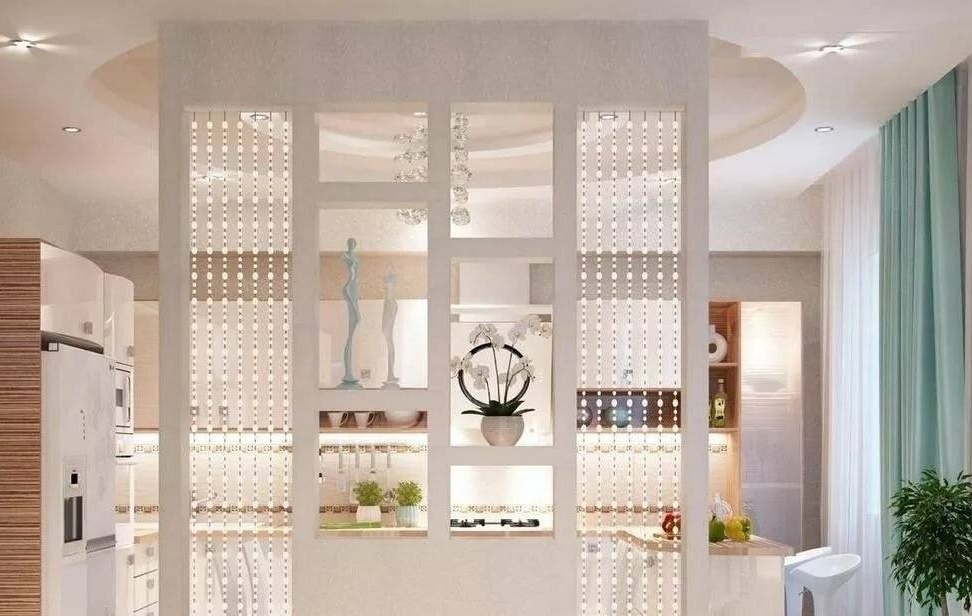
Skillful zoning
The most common solutions in this type of arrangement are zoning of the kitchen and living room. This can be done by arranging the furniture correctly. The border may be a sofa, kitchen island, bar or table. Glass and folding walls, such as an accordion, are also increasingly common. Another option to set the border is to change the flooring, combining wood in the living room with tiles in the kitchen.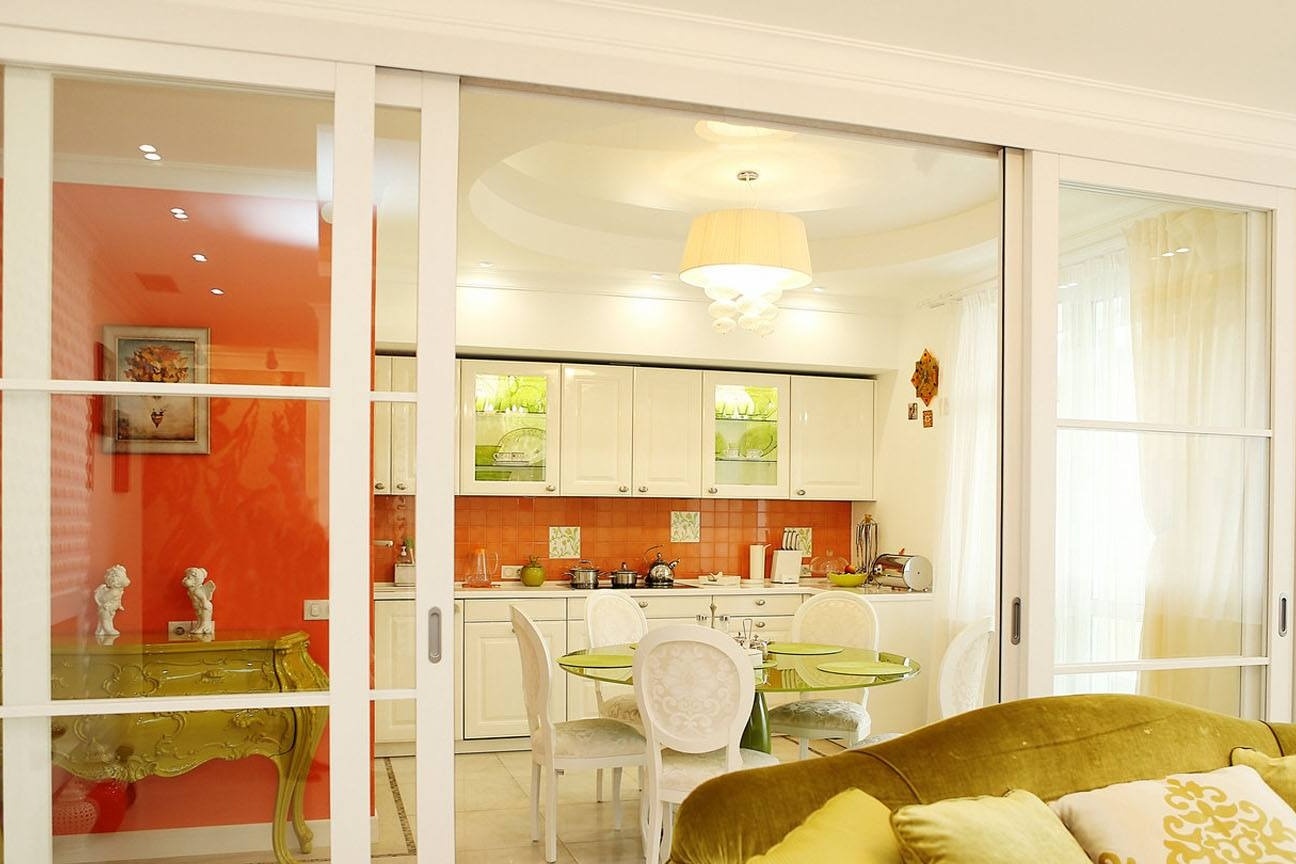
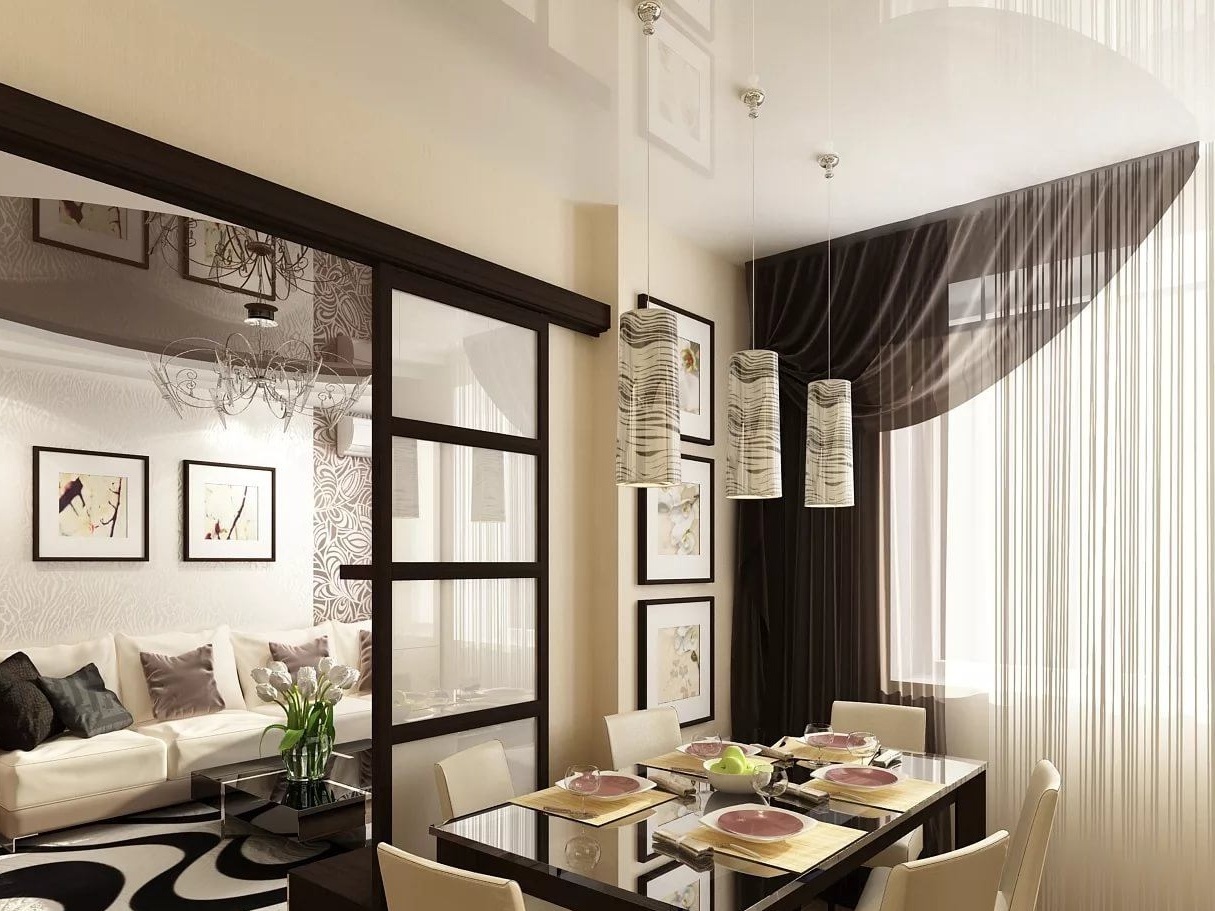
A modern living room with a kitchen does not have to be fully open. Typically, a kitchen island, a bar, cabinets, a table with chairs, and often a sofa sets the border. If you want the border between the kitchen and the sitting area to be clearer, you can introduce sliding doors that can replace the wall, separating the kitchen and living room. Translucent glass doors will adequately illuminate the joint room.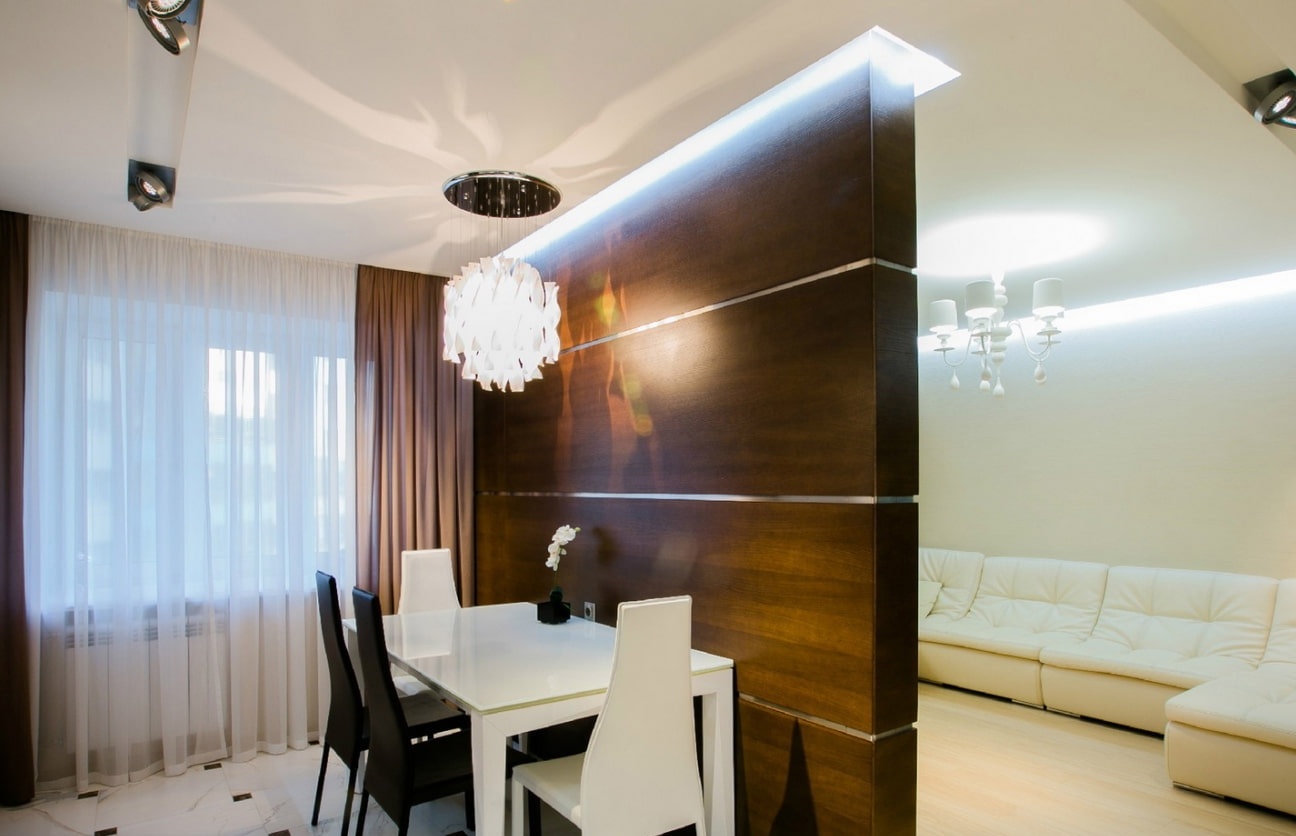
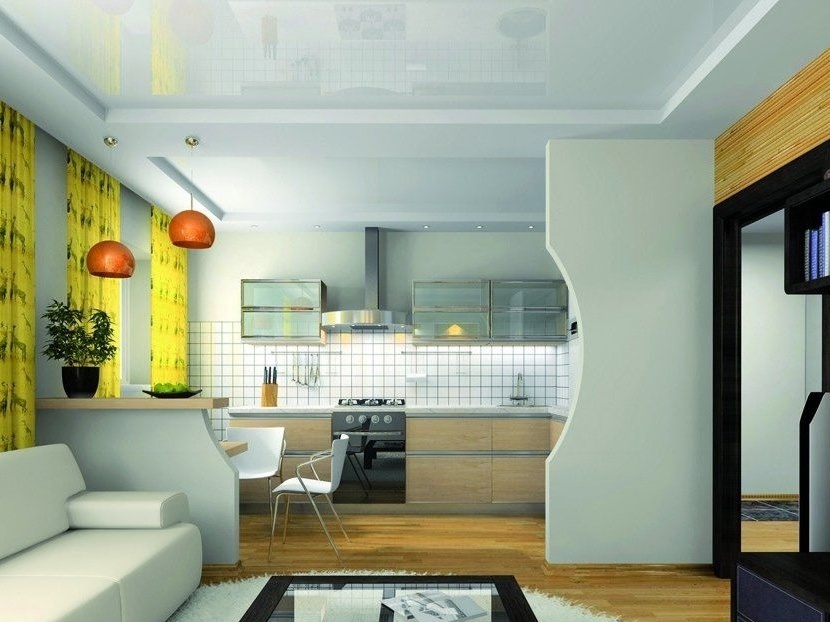
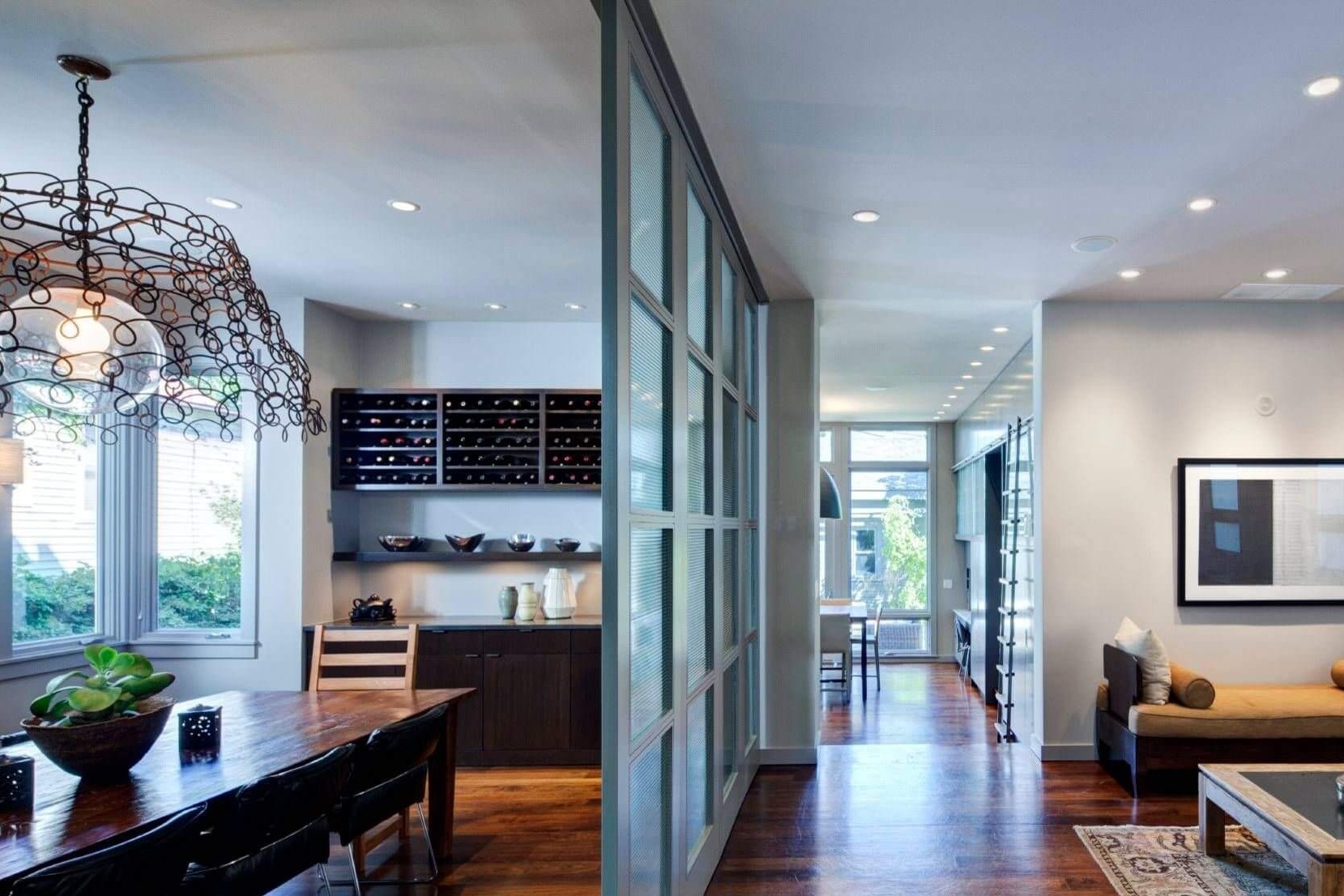
Living room with kitchen: what should be in it?
The most common fear of connecting the living room with the kitchen is the smell. When cooking from the pan, extremely intense aromas are sometimes given out, and they are not always pleasant to the rest of the family. To avoid this, simply mount a good range hood on the stove. The stores have truly decorative models that beautifully emphasize the stylish interior.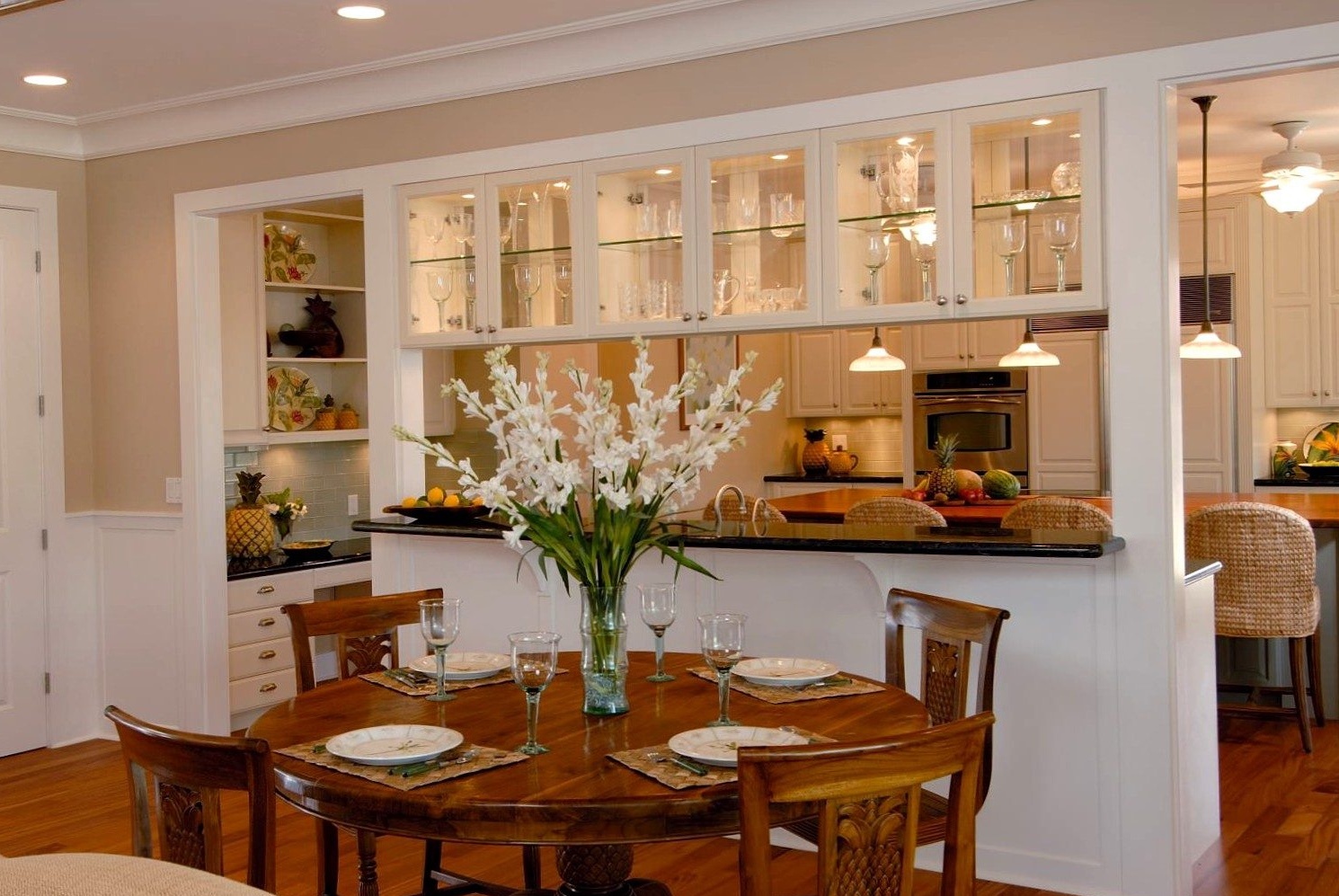
If you refuse a large table in the living room, you should choose a kitchen island. Remember that the area where you will eat is necessary. The assumption that you will consume all the lunch dishes on the couch is uncomfortable in practice, as it interferes with the reception of guests and has an extremely negative effect on personal health.
It is good if in the living room there is a pleasant addition corresponding to the culinary climate. A glazed chest of drawers with dishes next to the sofa will give the interior a character of integrity. Also in the segment of the kitchen is to allocate space for books or flowers.
Kitchen-living room interior: matching colors
The living room should interact with the kitchen. This should be reflected in the color of the interior and consistent style. If the living room looks like Provence, do not put modern closets in it. Try to stick to one aesthetic. Consistency also applies to colors. Furniture for the kitchen and living room should be in the same color scheme. Variations on the theme are possible, for example, the predominance of black in the living room and white in the kitchen in a monochrome interior.
If during the repair there are big doubts, it may be worth choosing universal solutions. Of course, they include white kitchens that fit easily into each combined space.
Modern interior kitchen-living room
A modern living room with a kitchenette is a good idea for small interiors. The combination of living room and kitchen optically expands the interior. Such a room can be arranged in many ways.
A kitchen and a modern living room are a good combination that can be successfully used both in a small apartment in a multi-storey building, and in a larger area.Living room with kitchenette makes the interior larger and more spacious. This does not mean, however, that the kitchen should be fully visible. Many solutions can be used to visually separate the kitchen from the living room. One of them is a kitchen island or a bar counter with a raised side.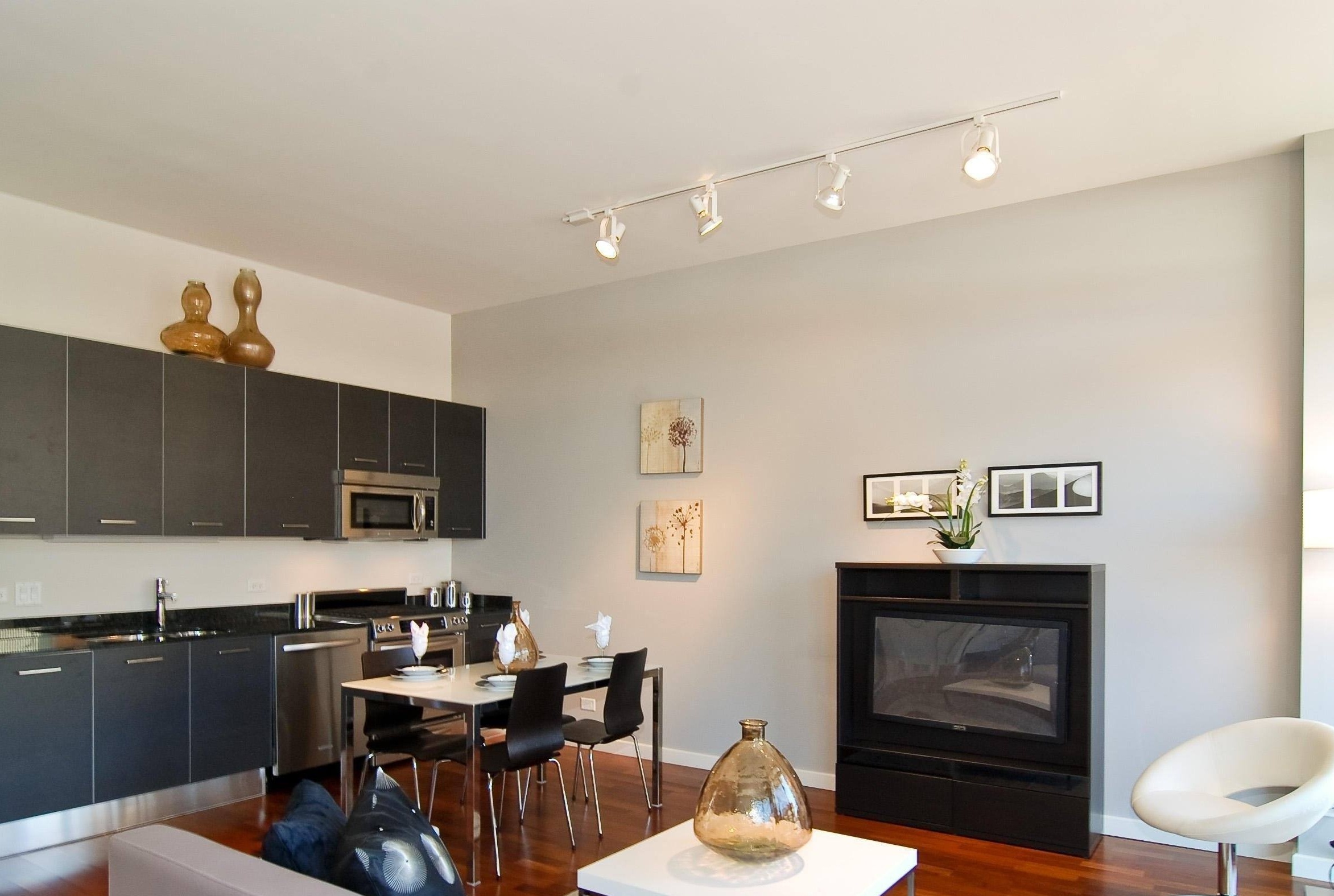
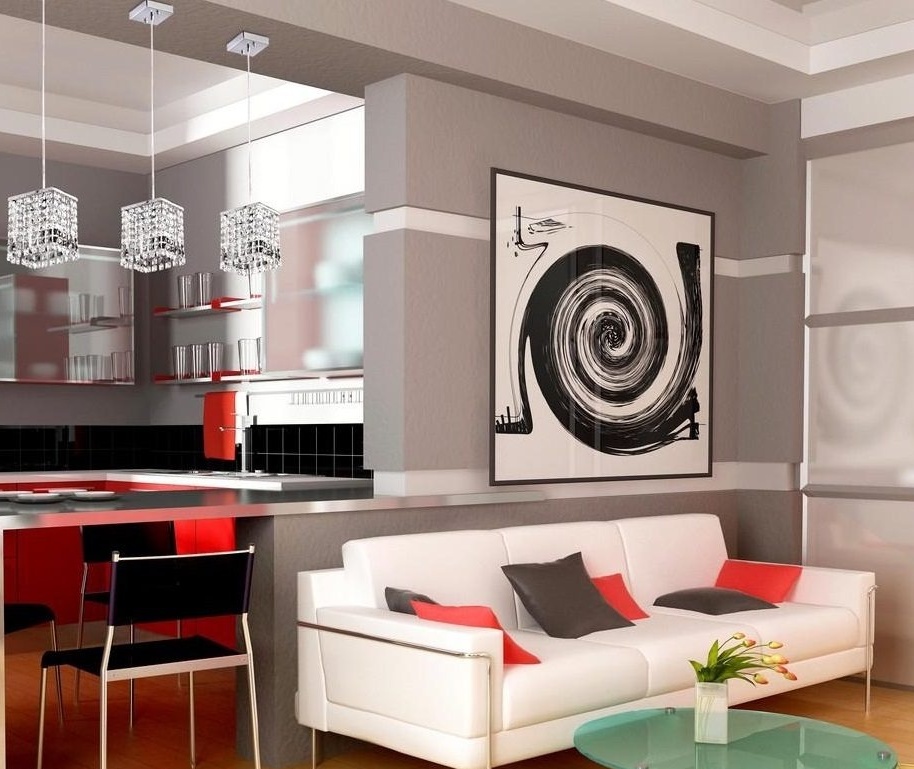
Fashionable interior of the kitchen-living room in the apartment
A modern living room with a kitchen can be obtained by demolishing the wall between the rooms. If you have a dark and cramped kitchen in the apartment, this will be the best solution. To give adjacent rooms a holistic interior design, it is worth using the same flooring and maintain consistent colors. Modern kitchen furniture has elegant facades that can complement or contrast with the selected furniture for the room. Homogeneous kitchen furniture is less noticeable, so it will not dominate the living room. The arrangement of the kitchen should not be flashy. It is worth focusing on the functionality and modern design of the kitchen. In the hall, on the other hand, you can allow yourself a lot of freedom. It is worth investing in a sofa, which will denote a relaxation area. The furniture recommended for modern living rooms is a corner sofa.
When choosing a living room with a kitchenette, it is good to plan both areas and choose furniture that will be in harmony with each other. Do not forget to remember also remember about different lighting. One ceiling lamp is clearly not enough.
The interior of the kitchen-living room 20 sq.m
The design of the living room with kitchen should be well thought out, and the space is ergonomically planned. Why? Because this zone, in addition to stylistic decoration, should be functional and convenient to use. The living room is a very important room in every home. It is a place of rest and relaxation for family and social events. Therefore, it is worth having an area with enough space for a table, sofa or corner with a coffee table, so that not only the owners, but also the guests are comfortable. The kitchen, in turn, is the heart of every apartment. They cook and often eat here. The room should be well thought out, with enough space for storage and planning. It is worth choosing furniture in size, which the carpenter will manufacture, as a rule, for the exact parameters of the individual interior.
The interior of a living room kitchen of 20 sq.m can distinguish between these two rooms, dividing them, for example, with a table with chairs, a kitchen island or a bar. You can also highlight a zone using different racks or a multi-level backlit ceiling. It is worth organizing neutral colors as a basis. Strong color accents are used as a complement. In a simple and inexpensive way, it will be easy to change the location of the living room with kitchen without replacing furniture or painting the entire room. All you need to do is change accessories, repaint one wall, so that the interior takes on a new look.
An interesting solution for those who do not spend too much time in the kitchen and do not need a large space for it, and also want to get an additional resting place, for example, for a bedroom in a small apartment, is the design of a living room with a kitchenette. In this case, move the kitchen to the living room, and from scratch you design the bedroom. It can also be a children's room or office - it all depends on personal needs.
The interior of the kitchen-living room 30 square meters. m: minimalism in a large room
A kitchen open to the living room is often a necessary solution for apartments fitted in industrial buildings. In the attic interiors, the boundaries between the rooms are usually arbitrary and are marked by subtle changes in the materials - the wooden parquet goes into the concrete floor, the brick connects to a smooth wall.
Following this example, you do not need to look for ways to separate the kitchen and the living room of 30 square meters. m. In such large interiors, the main thing is to create the impression of consistency and comfort. The easiest way to achieve this effect is with a minimalist palette:
In the rather large interiors of the living room kitchen 30 sq. m you can use dark and raw shades. For a kitchen equipped with white furniture with a smooth, shiny surface, a shade of coffee, that is, dark brown, will be an effective complement. This color can be applied locally, painting one of the largest walls. Contrary to popular belief, dark noble bronze combined with a black patent leather top, simple-shaped steel accessories can look modern and fresh.
In contrast, it is worth focusing on light and warm colors in the living room. The choice of white or light beige guarantees effective reflection of daylight and, therefore, improves the impression of expanding the interior. Do not be afraid of bold combinations from the color palette - expressive color contrasts can be extremely effective and functional.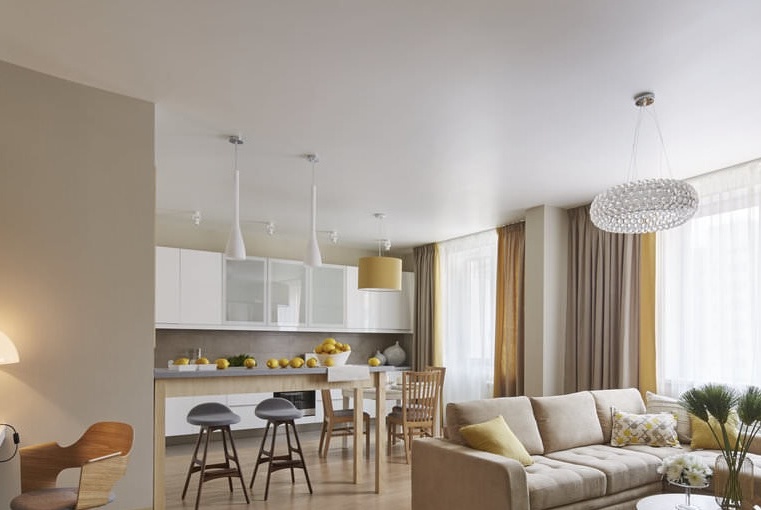
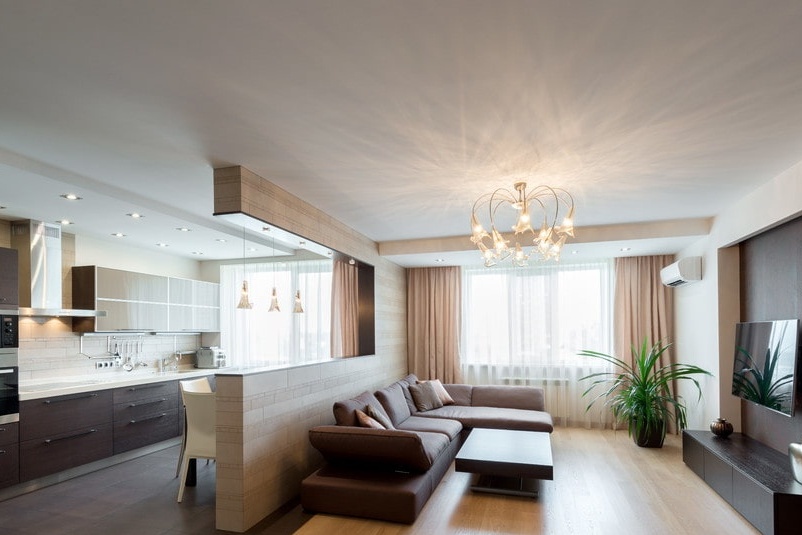
Interior of a small kitchen-living room
For many, the first apartment is a studio, which is a room with a kitchen. Despite its small size and limited amount of daylight, this type of apartment can impress with its climate. A natural solution that will increase the space will be a combination of kitchen and living room. In this case, the integration of the interior is the main goal of the designers. Carefully select decoration materials, furniture, and colors. Bright and joyful shades of yellow, beige or white work best here. Using these colors, you can play with the effect of gradation.
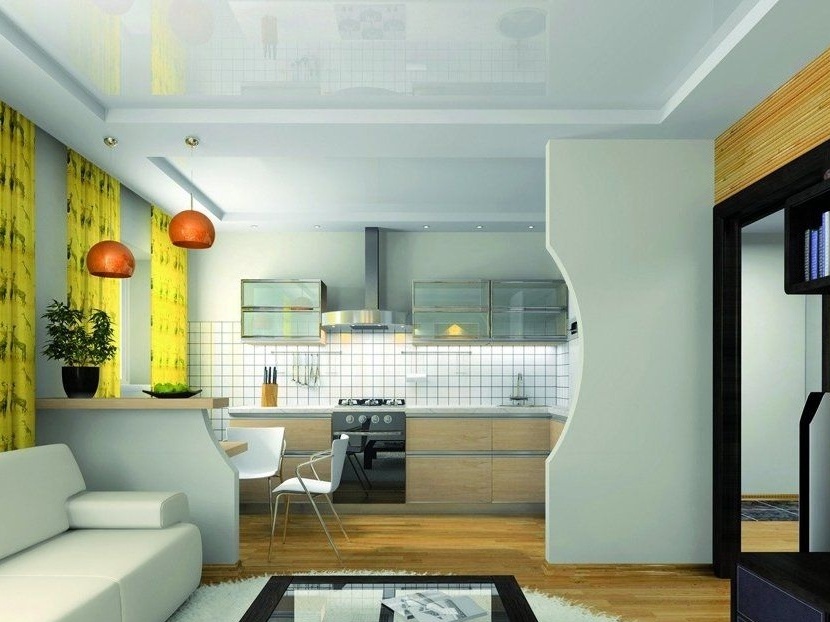
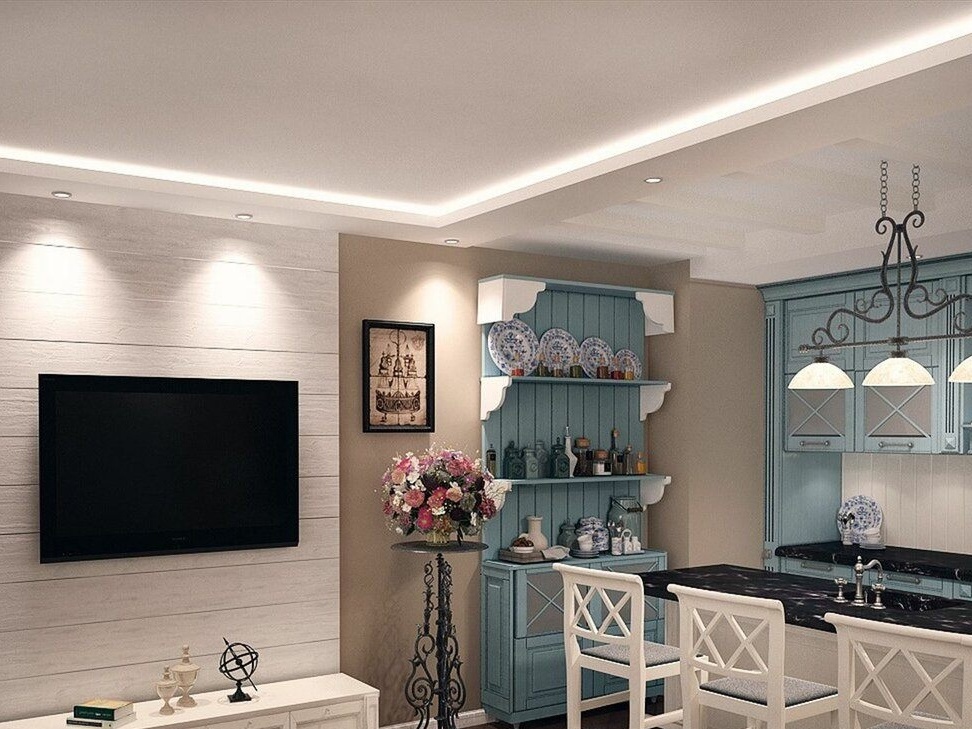
Interiors kitchen-living room: photos in different styles
The kitchen and living room are two completely separate areas that can be combined into one attractive interior. The kitchen, open to the living room, is a layout not only in modern single-family houses, but also in small apartments in high-rise buildings. Open space promotes family life. And by reducing the number of partitions, even a small apartment gets space. The usual border between the sitting area and the kitchen is usually a table, a high bar or a kitchen island.
When choosing a kitchen open to the living room, you should carefully consider the location of these two spaces in accordance with the style. Living room with kitchen is a solution that is increasingly being used in new buildings. Organization of the kitchen should allow the best use of all its elements. Try to stick to one style. Then the boundaries between the kitchen and the living area will be indicated naturally. An island in the kitchen is an additional workspace that can become a dividing line for both zones - kitchen and relaxation. Young people often choose apartments with a kitchen open to the living room. The kitchen, combined with the living room, becomes as representative as the room. The opening of the kitchen, especially in small apartments, is a guarantee of a feeling of vast space and comfort in everyday work.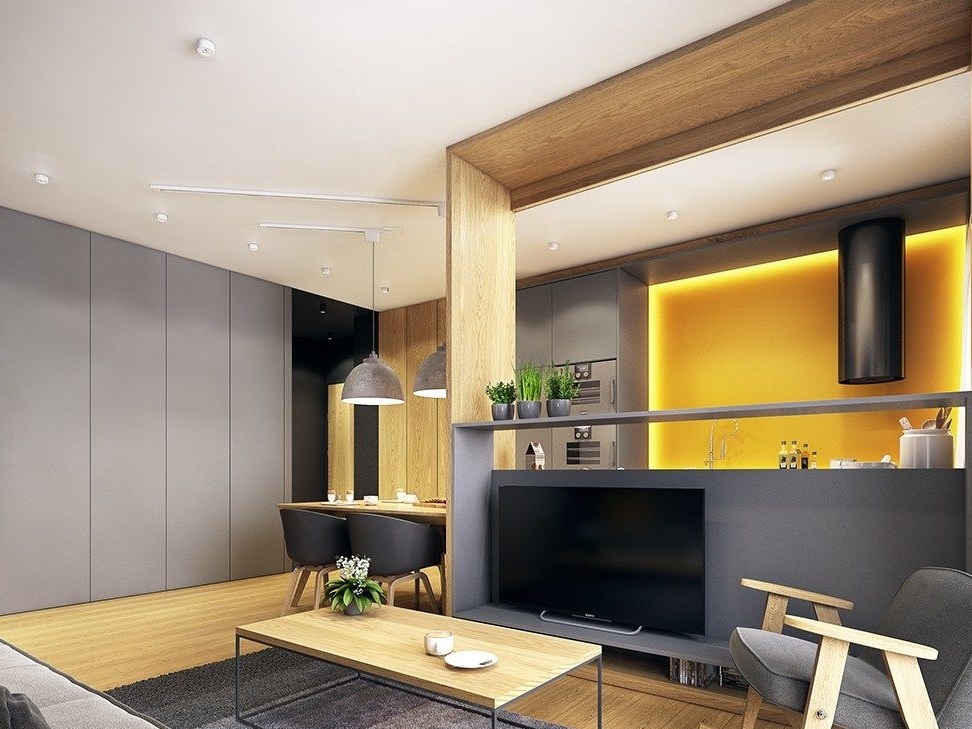
The kitchen and living room for many are the heart of the house, the most important room in which most of the family life is concentrated, a symbol of home warmth. Many of us care about the beautiful and comfortable interior design of the kitchen combined with the living room. If you do not know how to combine the room, then photos in different styles will help in this.
Scandinavian style
The design of the kitchen-living room in the Scandinavian style, like all rooms in this aesthetic, is characterized by the use of mainly light shades of white and gray. Such an interior should also be well lit, furnished in a simple, minimalistic way. Geometric forms and additions made of natural materials prevail. A characteristic feature of this style is the use of elements or furniture made of wood. In addition, especially in the kitchen there should be lamps that will replace sunlight in dark days and evenings.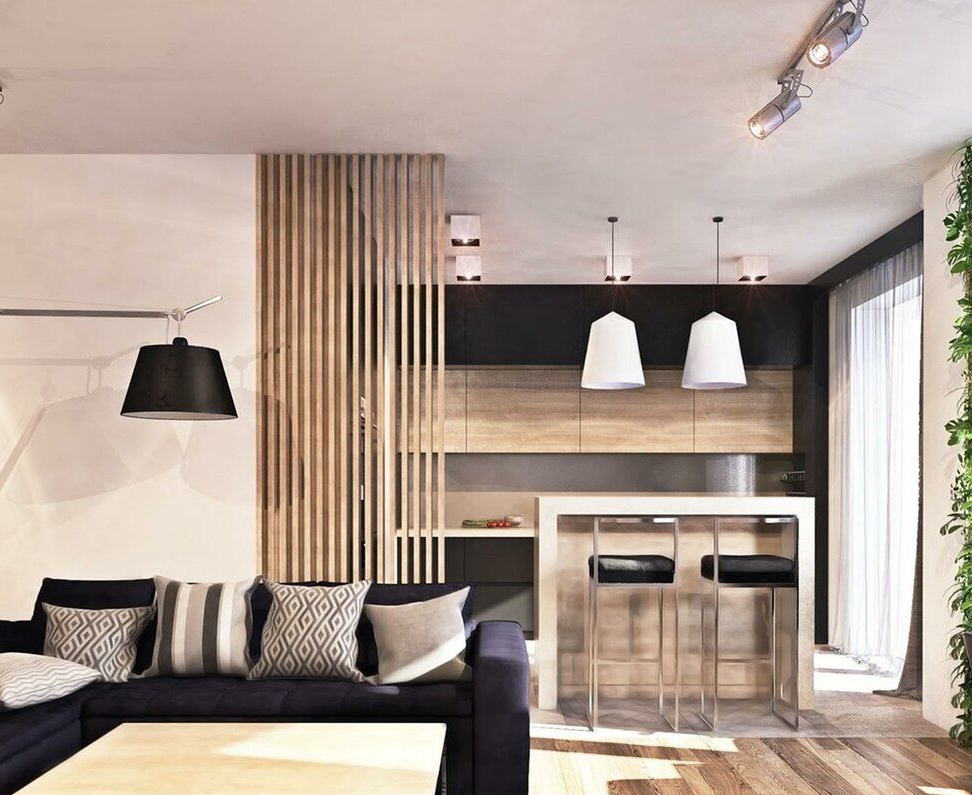
Country style
The rustic kitchen-living room is associated with a rustic and grandmother's interior.This design will be ideal for people with a passion for rural life, rural culture and nature. Rooms in this style are, first of all, beautiful, characteristic wooden furniture, complemented by elements of natural stone, tiles, sometimes lace accessories or folklore motifs. Such a kitchen-living room gives a substitute for a rustic and carefree vacation. Therefore, the use of a rustic style is perfect for summer cottages. The rustic cuisine has a distinctive, unique and very expressive atmosphere, and at the same time is very functional thanks to its well-designed space.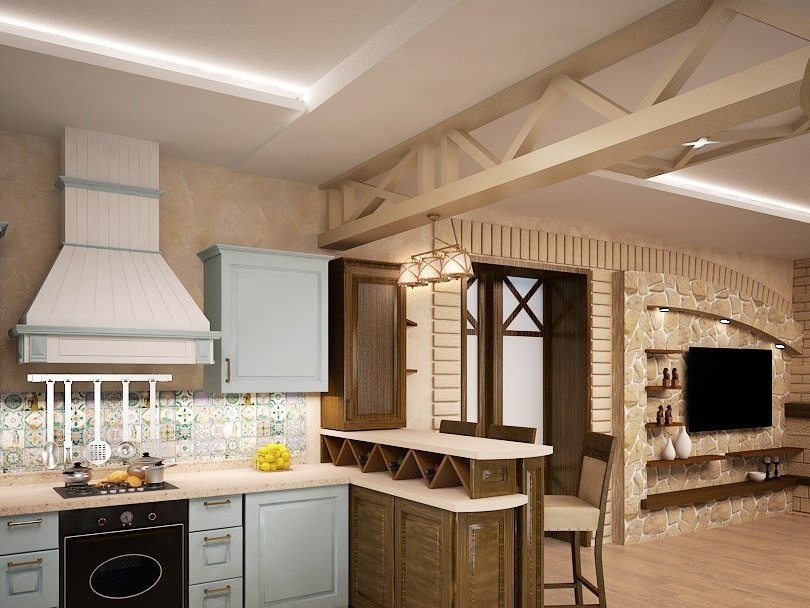
Glamorous style
Glamorous style is often associated with many shiny surfaces and elements. However, with moderation, the kitchen-living room, decorated in this direction, may seem very elegant and stylish. To achieve this effect, glossy lacquered furniture sets should be used, preferably black or white. White surfaces are important so that the room does not become too overwhelming. The composition can be supplemented with silver elements. When it comes to lighting, crystal lamps are the right choice.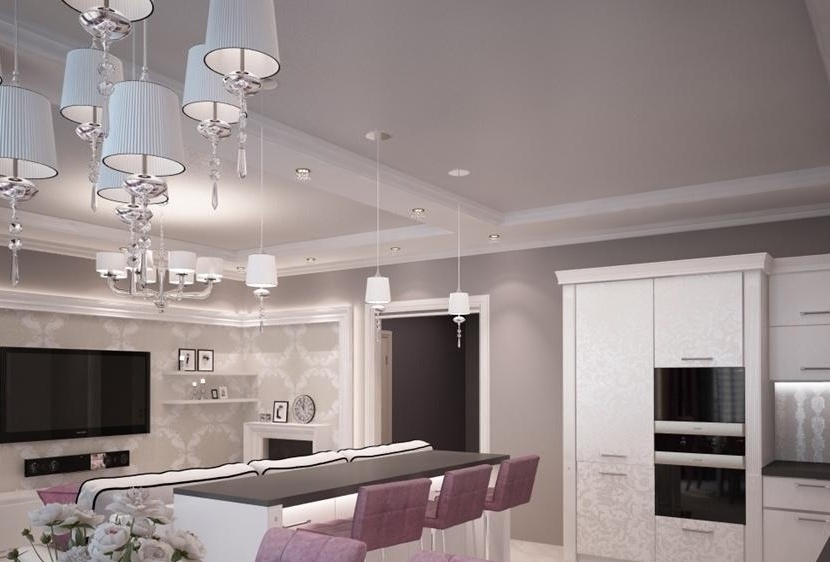
Classic style
The arrangement of the kitchen in a classic style is suitable for lovers of tradition and home comfort. Bright colors are its integral element. A dark room decorated in this style will look rather heavy and overwhelming. Following the latest trends, you can, however, choose a warm, not too dark shade of gray, if you do not like very bright kitchen furniture. This will add a bit of modernity to the interior. Characteristic facades and vibrant colors define another feature of classical cuisine - harmony. Therefore, when it comes to finishes, natural materials such as wood, stone and ceramics are best suited. In additions, choose porcelain on display, crystal, fresh flowers in a vase, bright, smooth or classic checked fabrics.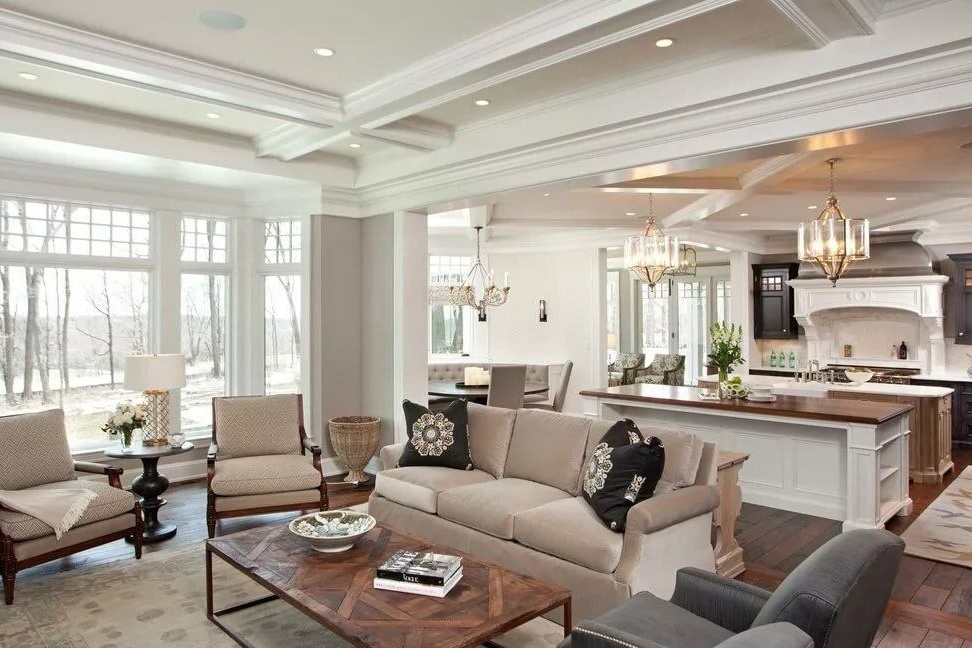
Minimalistic style
Minimalist style is well suited for decorating large and small rooms. Minimalist kitchen-living room is light surfaces and colors, spaciousness and simplicity, and at the same time elegance and quality in furniture design. The walls are usually smooth, glossy floor tiles. Alternatively, stone or wood in a classic shade is used. The facades of the cabinet can be matte or varnished, but, as a rule, they should be uniform, usually without handles. The most popular are white, but also shades of gray, graphite, less often pastel. However, sometimes, which is typical of a minimalist style, stronger color accents are used to break the uniform tone. It can be, for example, juicy green or purple. The furniture is dominated by simple forms. Textiles use natural materials such as linen, canvas and cotton.
Industrial style
Brick walls, metal, bent stools, stainless steel countertops, outdoor plumbing and gas installations or industrial fixtures are the basis of an industrial-style kitchen. The interior is characterized by unusual functionality due to the durability of the materials used. Despite the severity with which they are associated, the loft kitchen-living room can be a warm and comfortable room. The color palette used in arranging such an area should be limited mainly by shades of black, gray, brown and burgundy. However, to break the monotony of colors, you can choose accents in accessories, lamps or kitchen utensils. The only important thing is that they will be stylistically consistent.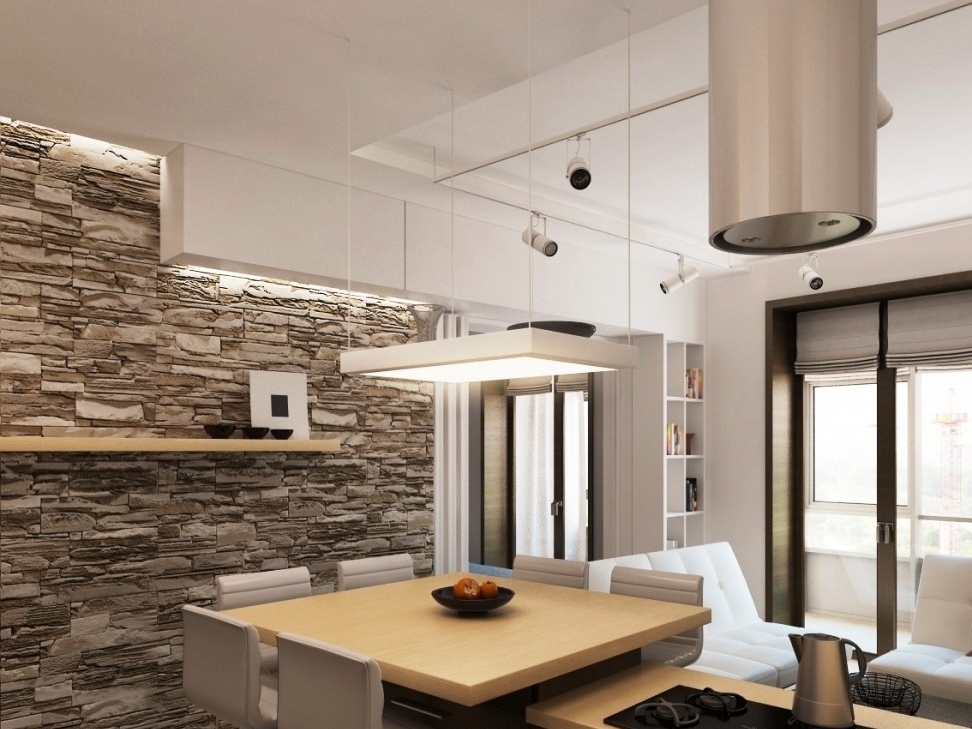
Interior ideas for living room with kitchen in the house
Many houses are designed so that the living room is often separated from the kitchen by a wall. Only after the demolition will you get a well-lit day area with a kitchenette and a comfortable resting place. Kitchen furniture can be arranged according to the plan of the letter "U".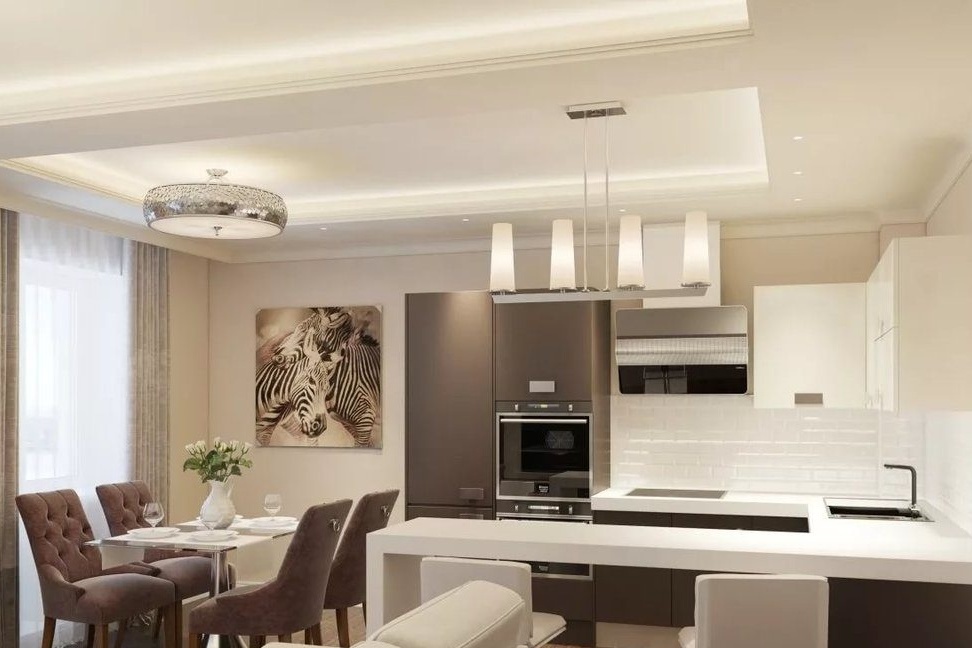
The wall and kitchen furniture are a neutral background for other furniture and decorative accessories, which in reality become more visible and determine the elegant character of the interior. An important decoration here is the fixtures - a crystal chandelier and corresponding shades.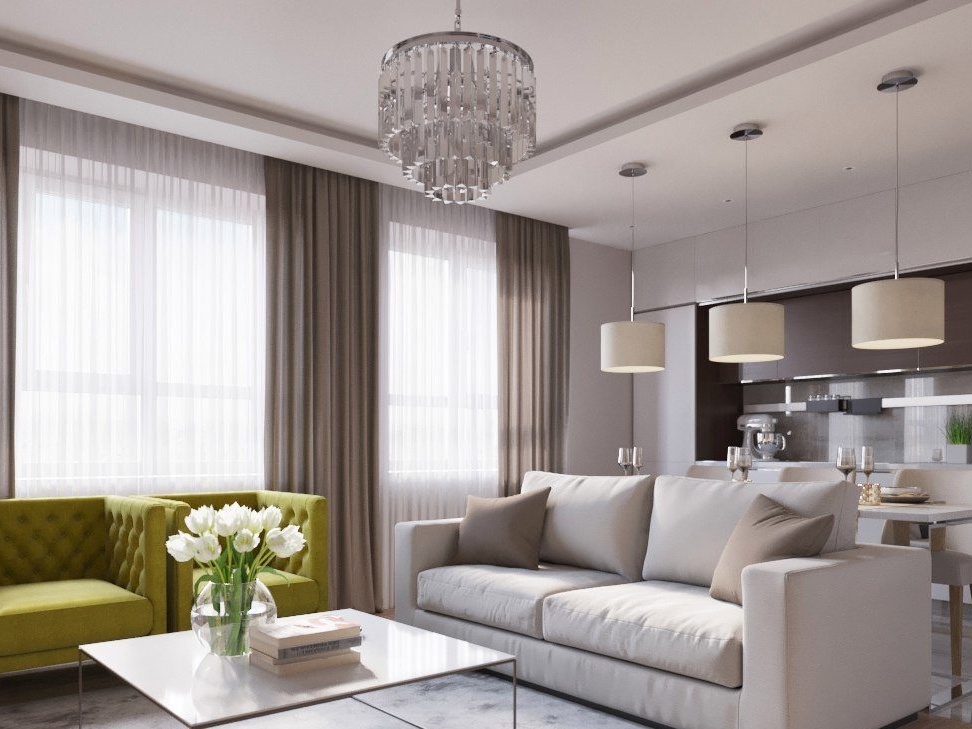
The border between the kitchen and the living room is marked by an island with a slight slope. The island wall from the living room was slightly raised to hide the mess in the kitchen. The rooms are combined in light color.
The kitchen is located in a niche in the living room. This is a functional solution when the cooking room is open at the same time, but also has the advantages of a closed area if necessary.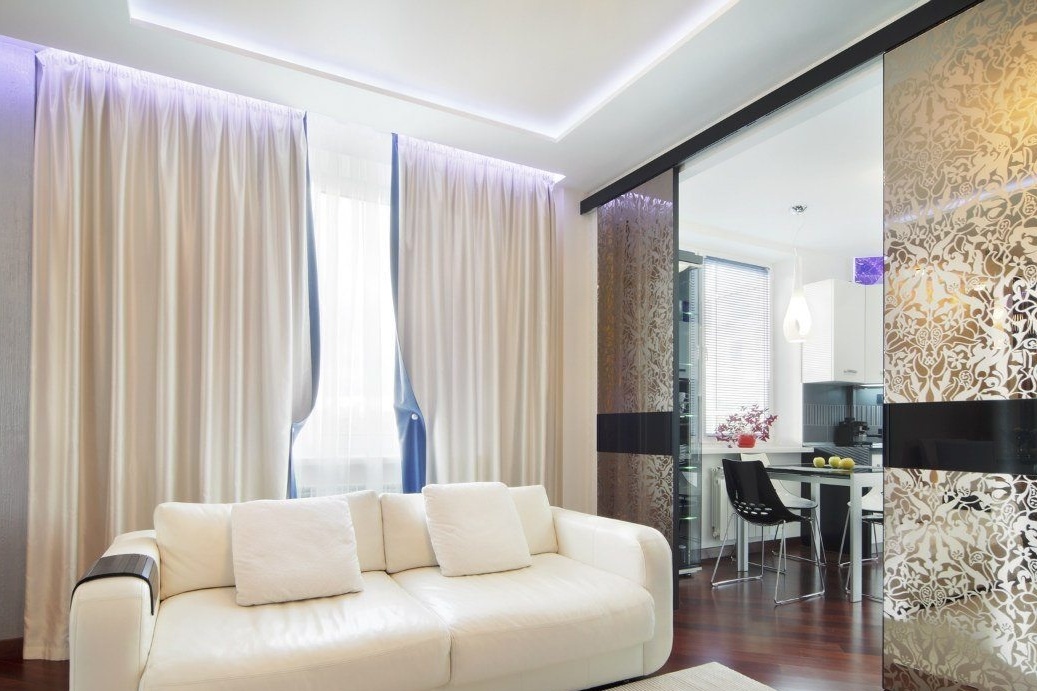
The kitchen was located in the corner of a spacious living room. The kitchen area is marked with tiles covering the floor. On it stands a table with wooden chairs.
Simple kitchen furniture fits into the living room. The element that separates the two parts of the room is the table. It is also a comfortable place to eat.
The interior of the kitchen should be decorated in a modern and comfortable way. That is why it is worth combining the kitchen and the living room. In this idea, the kitchen is equipped with modern furniture. Elements that add coziness are light wooden floors and brick on the wall.
White MDF kitchen furniture covers the entire wall. A tabletop that looks like stone can be made of the same board, covered with a layered structure that mimics natural material.
There are no obvious newfangled solutions in the kitchen. Although it is dominated by a beautiful Scandinavian style (light colors, wooden furniture, a white table and floor), you can also find elements typical of industrial furnishings, such as bare lamps or original paintings. The living room was designed to get the best possible comfort in the form of a soft sofa.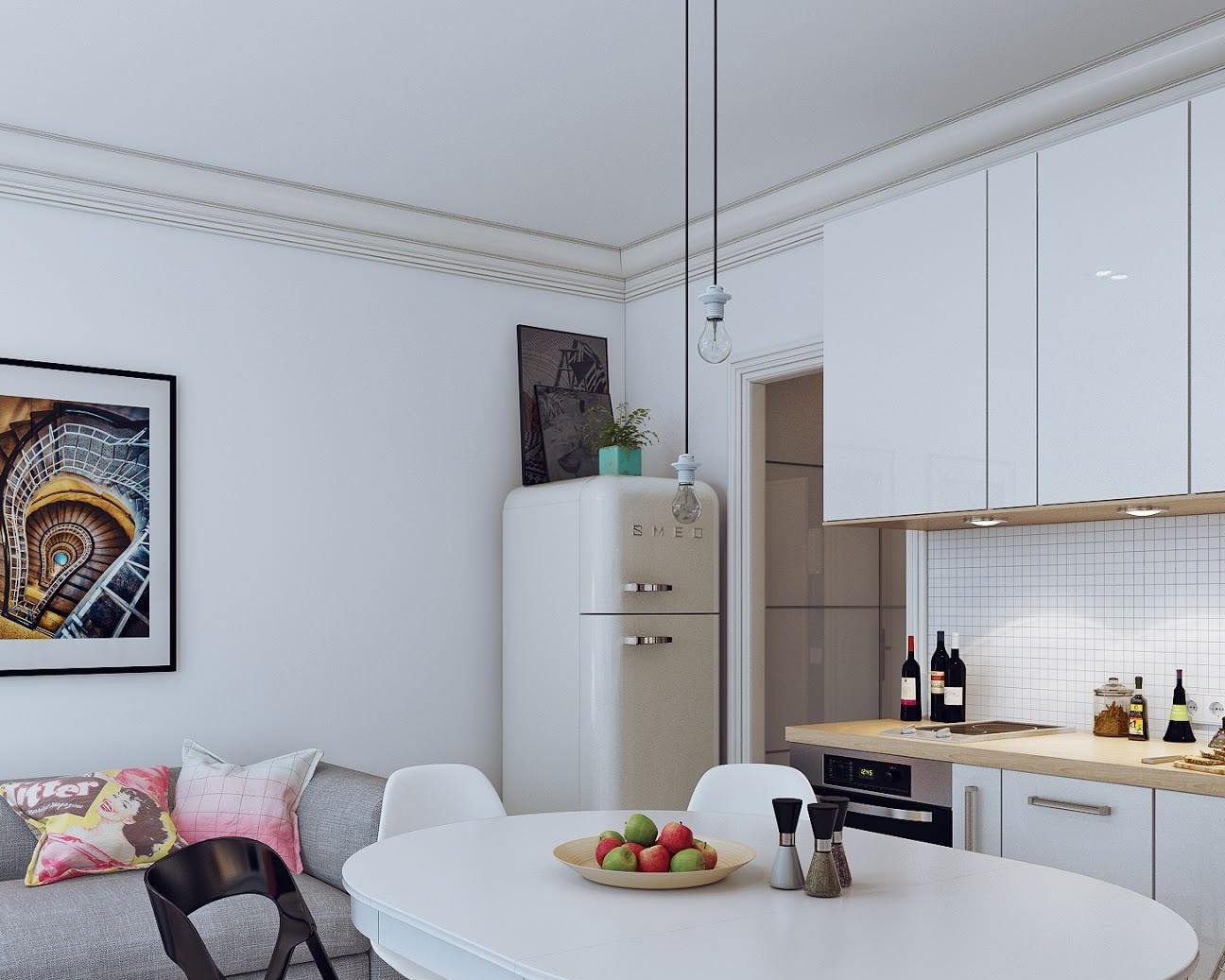
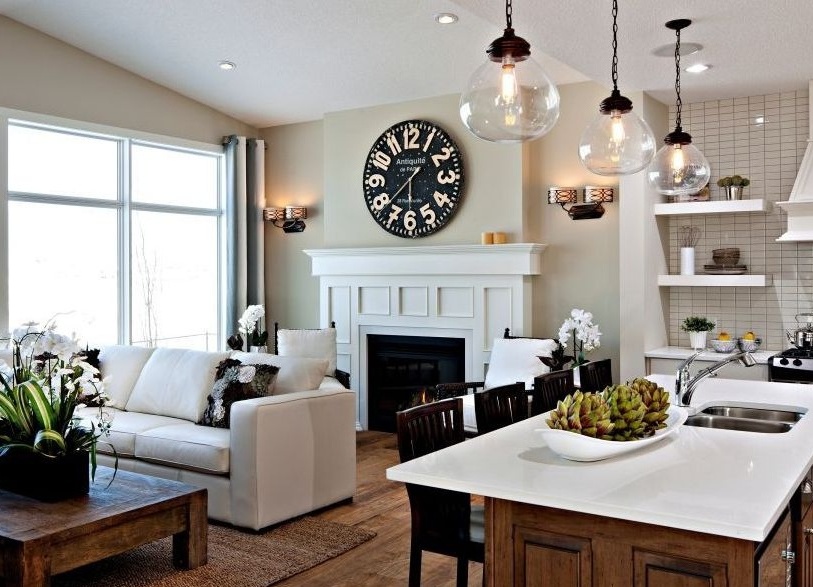
This offer is for all who value elegance. Furniture is a very subtle combination of classics and modernity. The classics are presented in black cabinets, and the present - in cream finish. Simple, bright curtains hang on the windows, and roses stand on the countertop. Sand panels add lightness to this kitchen.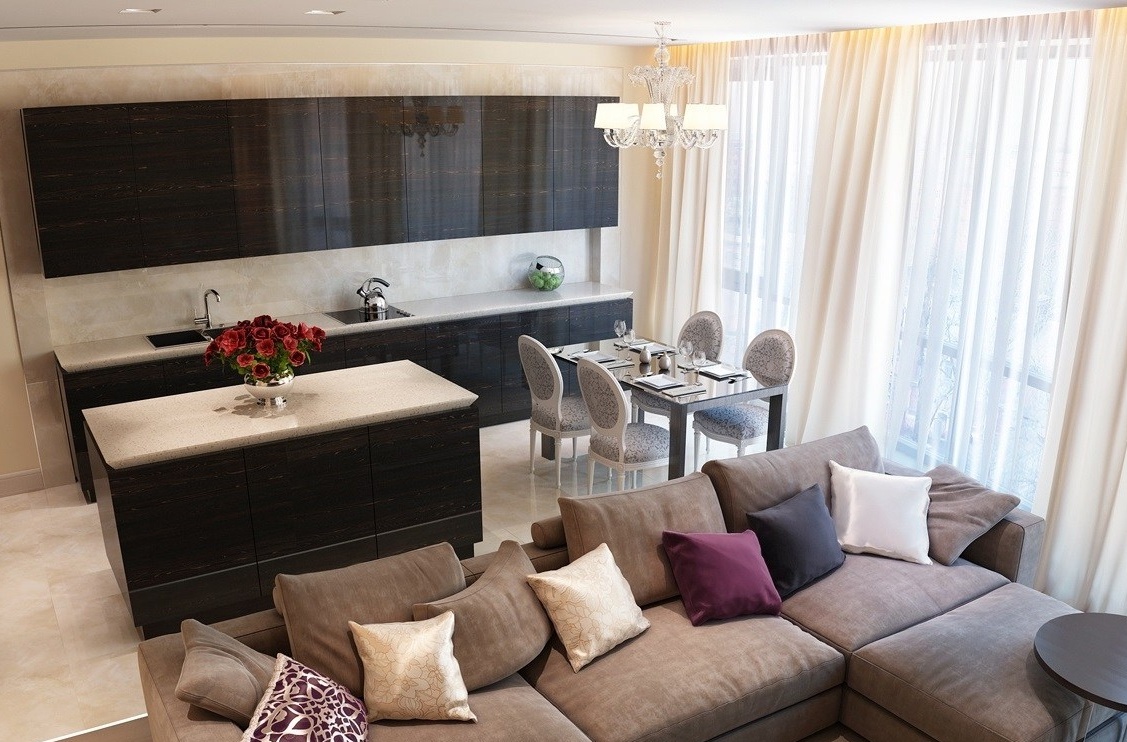
The combination of brick, ebony and oak means the location of the loft, a style so popular for several years. The example of this interior shows that such a design does not necessarily require large areas - it may well work in a small apartment. The idea for the living room was also based on the introduction of color contrast - a light sofa was placed in the recreation area, which additionally corresponded to the image on the wall above.
In a small apartment, kitchen cabinets should not reach the top, because they will crush the interior and make it seem even smaller than it really is. The idea of creating a living room combined with a kitchen with such a small area should suggest minimalist kitchen furniture that will not attract attention. In addition, the absence of divisions on the floor contributes to the optical reduction of the kitchen, while expanding the recreation area.
Classic combined with modernity. It is a good idea to create a living room with a kitchen in trendy white and gray colors with bright accents that bring a joyful and carefree atmosphere to the interior. Light wooden floors, chairs and a table are in perfect harmony here. The subtle elegance of this design is not violated even by two metal pendant lamps located above the kitchen island, taken from the industrial style, they blend well with modern and classic elements.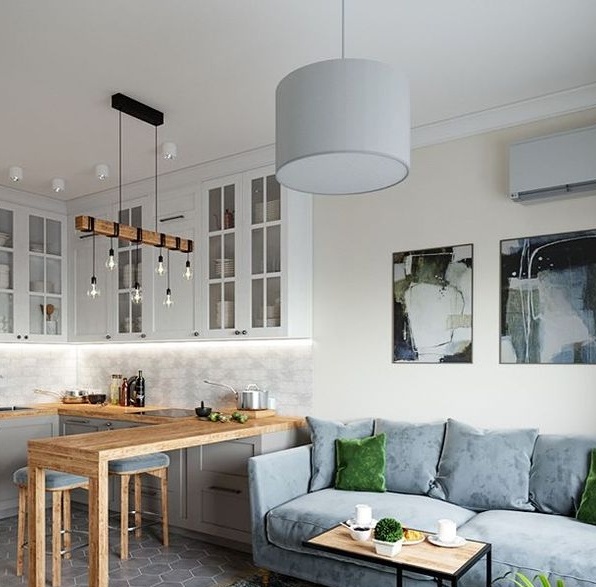
The idea of creating a living room with a kitchenette is a sentimental journey in the 1960s. Carefully selected furniture brings a vintage atmosphere to the interior, although in reality it is a combination of old and new. Minimalist kitchen furniture, however, does not compete with the original room.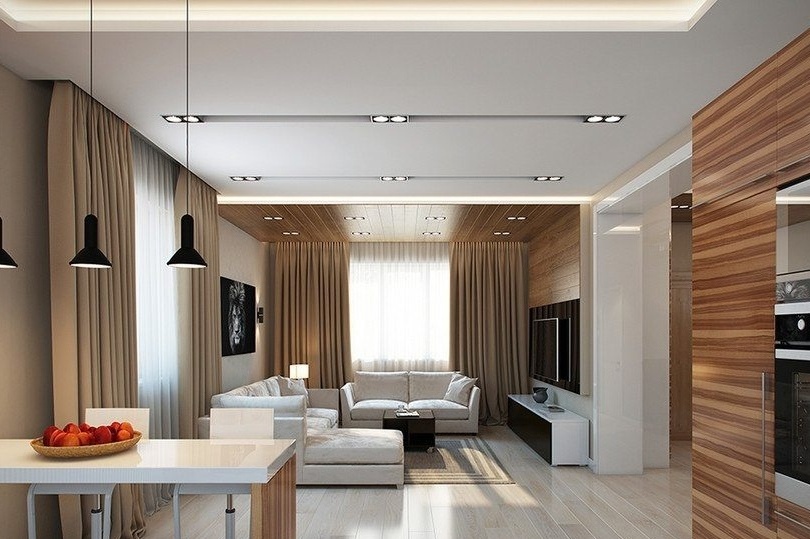
Minimalist arrangement in neutral, light colors should not be boring. Interesting functional solutions in combination with high-quality finishing materials will make the interior elegant.The idea to create a living room with a kitchen in this form is a place that contributes to the relaxation and calming of nerves. There is always peace and order, even the lighting is designed so as not to irritate the eyes, but only to subtly illuminate the darkness. Sitting on the sofa, you will see most of the furniture in the kitchen, but it does not attract attention, because the facades of the cabinets are matched in color with the walls.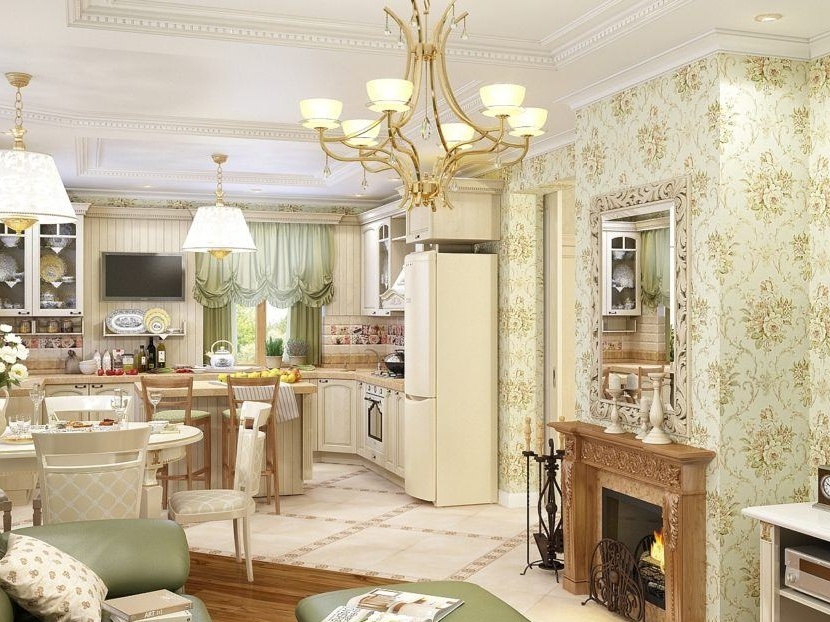
What idea for the living room will work better if the kitchen is located deep in the room, that is, it is deprived of close proximity to the window? First of all, you should abandon the U-shaped kitchen set (that is, furniture that looks like a peninsula) - with this arrangement, the kitchen will get less light. In addition, a small space will be further reduced (reduced). Kitchen cabinets reach the ceiling - they are spacious, which is always an advantage, but using different finishing materials on the facades. White gives lightness, almost merges with the wall next.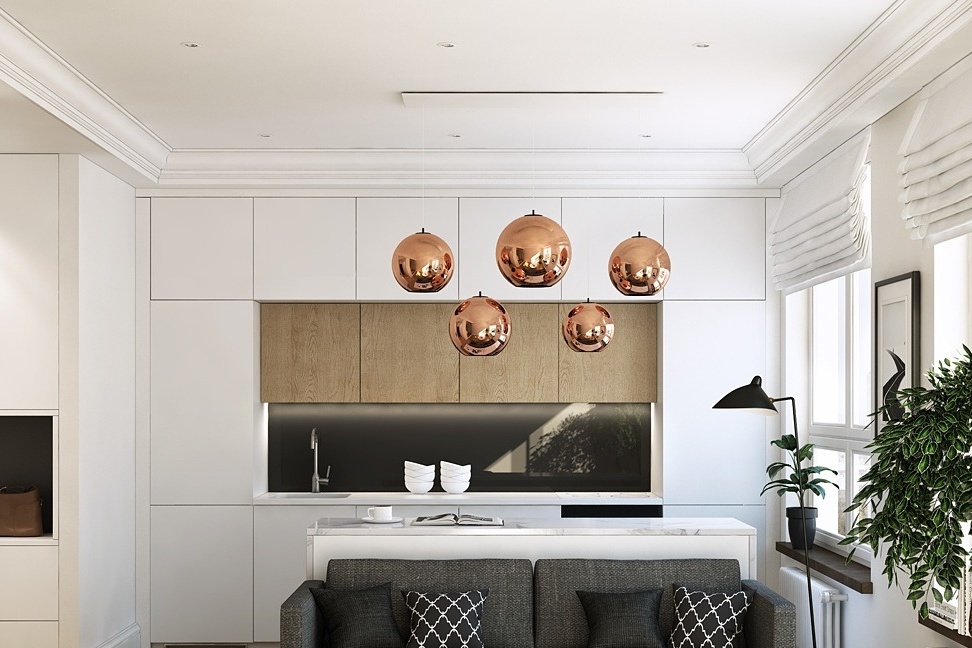
Modern design leaves no doubt that the kitchen, separated from the rest of the house, is a thing of the past. Today, most people choose a living room with a kitchenette, which facilitates communication between family members. How to equip such a room so that it looks tasteful? Find out in the photo gallery.






