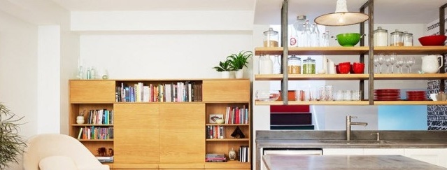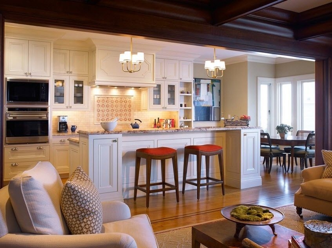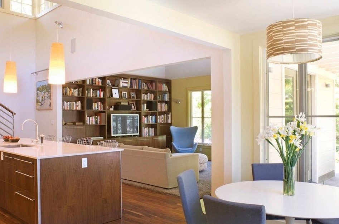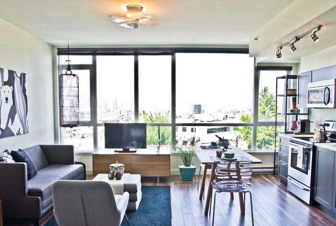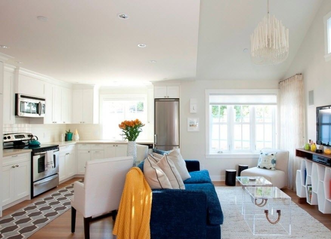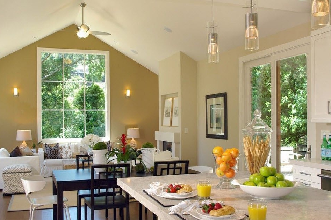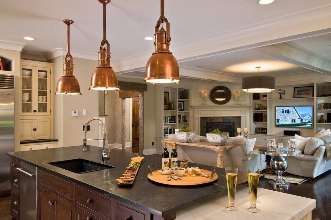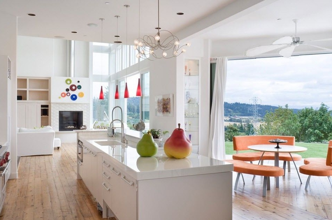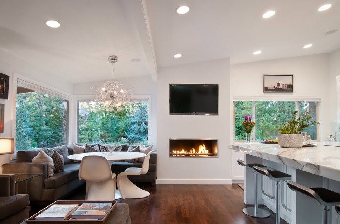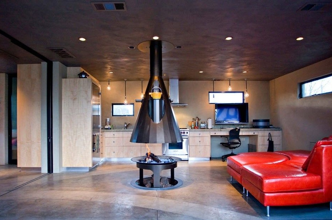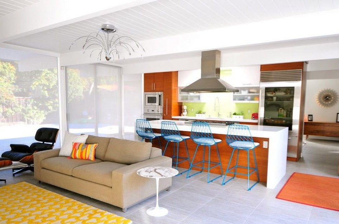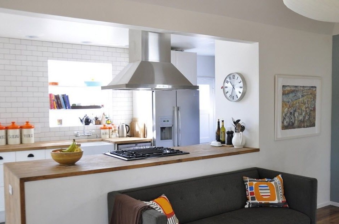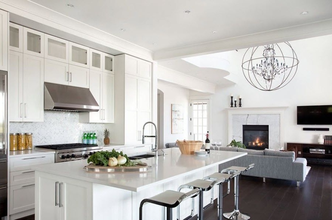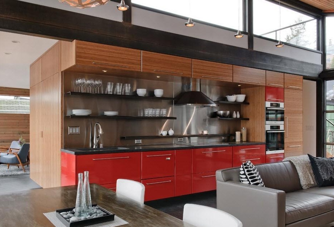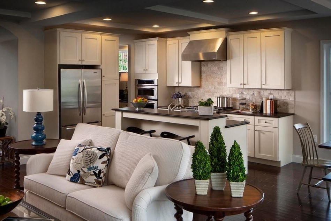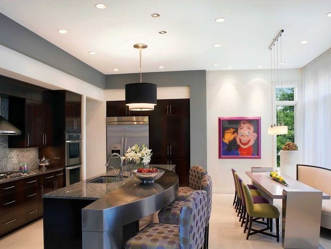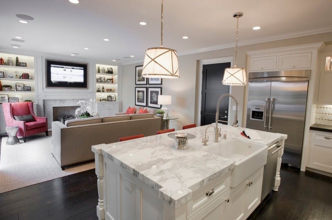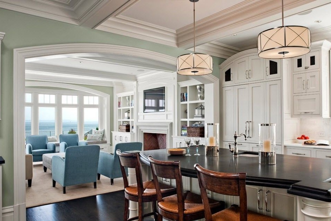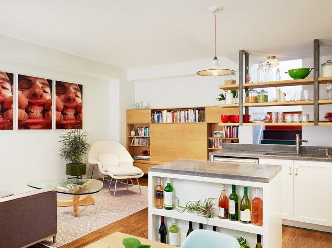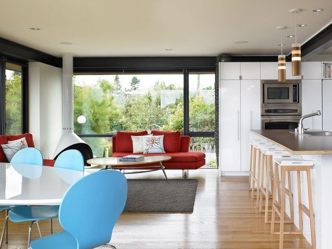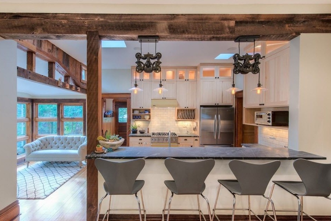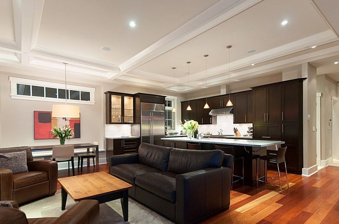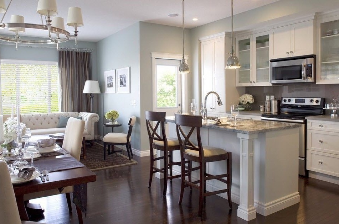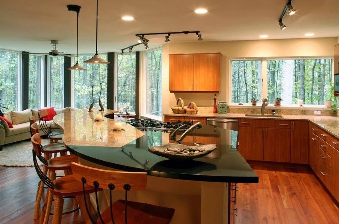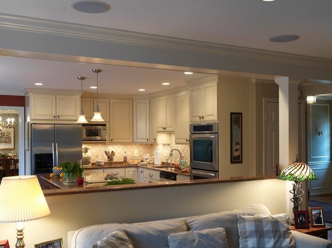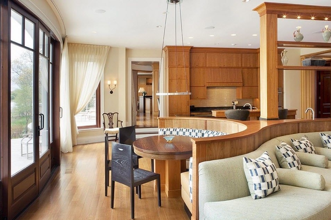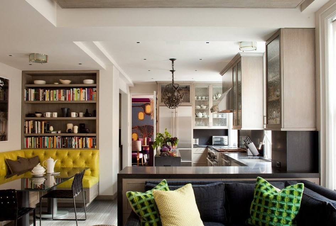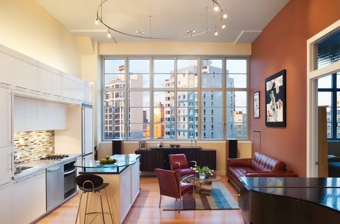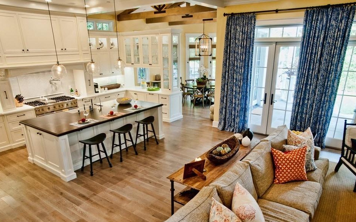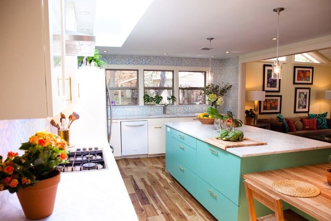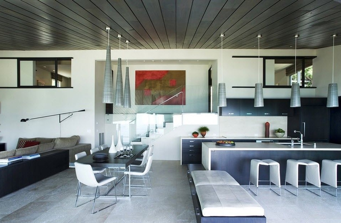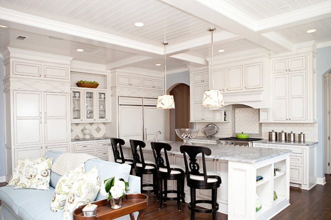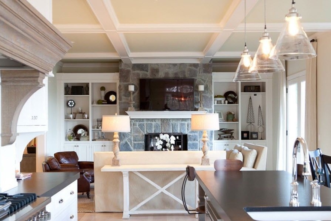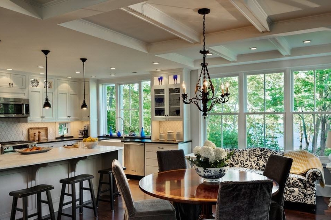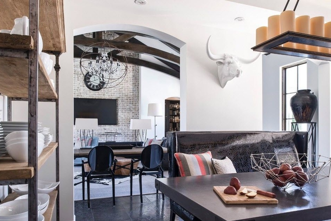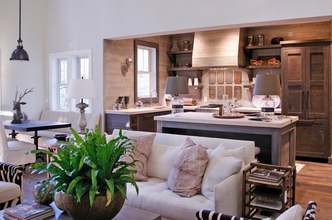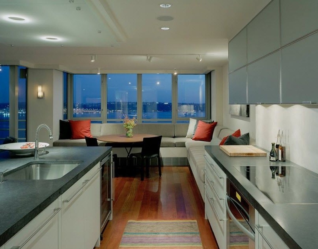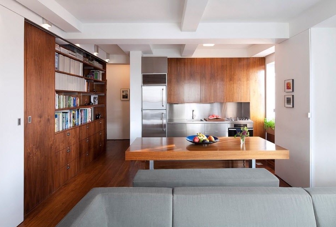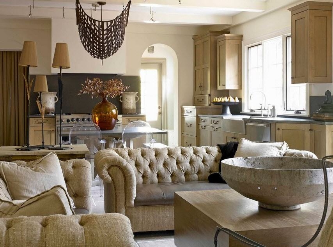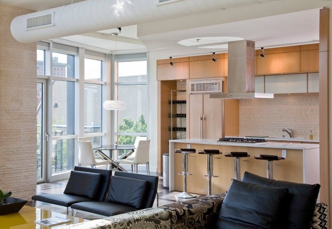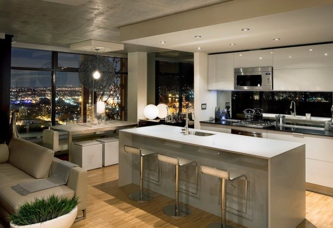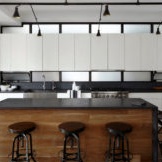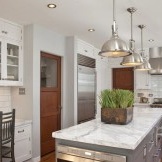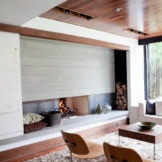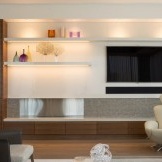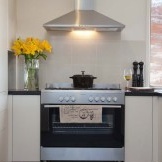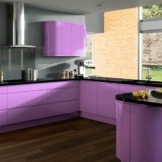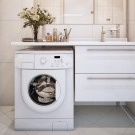Interior of living room combined with kitchen
The name of this style speaks for itself, namely: the design of the living room and kitchen, combined into one room. Such an interior is best suited for large rooms, although if housing is not, then this technique will visually increase the space. In addition, there is more light, because instead of one window, the room is already lit at least two.
Features of the interior of the living room combined with the kitchen
The peculiarities of this direction are that you can be, as it were, at the same time in the kitchen, and in living room. Having prepared treats, you can immediately go with the guests or family to the living room and conveniently sit on soft chairs or couch. When communicating with guests or household, you do not need to leave the room and go to the kitchen to make more tea or bring food, while losing the thread of conversation. You can take just a couple of steps to the kitchen, continuing communication. In addition, this interior looks very attractive.
If the quadrature of the kitchen is large and the living room is not, or vice versa, then such a design solution is very successful and for a large family this solution is simply irreplaceable. So, for example, if the kitchen is small and there is nowhere to put a large normal table, then most families are forced to huddle at a small table. Therefore, if you opt for a living room combined with a kitchen, then you can quite safely put down a table of the desired size and sit at it with pleasure.
The creation of such an interior living room, combined with the kitchen, must be approached responsibly, as the result should be one room in a single seasoned style.
A very advantageous and convenient advantage of the living room combined with the kitchen is that you do not need to spend money on another TV for the kitchen. Many people like to watch TV - movies and programs in the kitchen while eating or cooking. In this design decision, this issue is resolved - put one large TV (a plasma panel is more suitable) so that it can be seen both from the kitchen and in the living room.
Also very harmoniously fit into the interior of the living room combined with the kitchen, a common fireplace.
Before you make the living room combined with the kitchen, you need to think through everything to the smallest detail. It is important to remember that with frequent cooking in the kitchen, the smell will spread throughout the living room. Of course, you can install a powerful exhaust hood or ventilation system so that you can feel comfortable being in the living room.
Zoning of the living room combined with the kitchen
In order to create the right interior of the living room combined with the kitchen, you need to competently divide the space into zones. One of the most popular zoning methods is coating. gender different materials, or different carpets. You can also use color zoning, i.e. paint kitchen floor one color, and the living room floor another. However, using various materials, the zoning effect will be the highest quality. The kitchen will look harmonious tile, and for the living room you can choose carpet, laminateor parquet.
Also a great way of zoning is to finish, paint the floor and the walls kitchen and living room with different materials or colors.
The bar counter can create an excellent zoning effect. Depending on the interior of your room, you can make a new design of the bar, or leave a part of the wall that once separated the kitchen and the living room. You can finish this design facing stone, tiles, wood panels, front bricks, or any other material at your discretion.
The bar has many advantages: firstly, as mentioned above, it is excellent to divide the room into zones, and secondly, it can be part of the furniture, that is, be used as an additional working area. In addition, it is convenient for light snacks and quick tea parties. Do not forget that the bar can fulfill its intended purpose, that is, to be a bar. You can put chairs around it, and hang glasses and wine glasses from above.
Many designers use a dining table for the zoning effect, which must be located on the border between the kitchen and the living room. This will perfectly organize and divide your space. To this method of zoning, one more is often added - light zoning. By itself, it gives the desired zoning effect, and if applied over the dining table, you will get in addition a cozy and comfortable dining space. In this type of zoning, most often a row of lamps is hung over the dining table, low. Thus, we get 2 divisions: the lower one (table and chairs) and the upper one (lamps, which seem to play the role of a "light curtain"). The colors of the fixtures can also play a role in the atmosphere of the living room combined with the kitchen. It is advised to choose colors of warm shades, for example, yellow, red, orange and burgundy. In addition to coziness and comfort, these colors will make your dishes more appetizing. Although they choose both white and transparent, introducing purity and perfection of color.
A good and very interesting way of zoning can be a fragment of the wall. That is, when demolishing the wall between the kitchen and the living room, part of it can be left as a zoning effect. It turns out, as it were, a common room, but rather deftly and harmoniously divided.
So, the living room combined with the kitchen is a bold and original solution. Perfect for increasing space and convenience, especially for large families.

