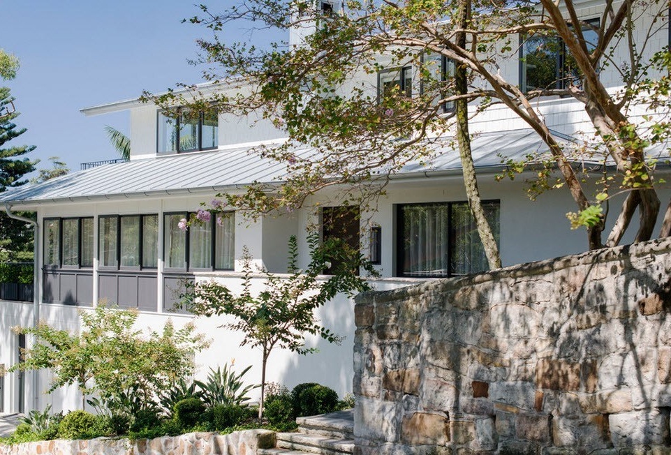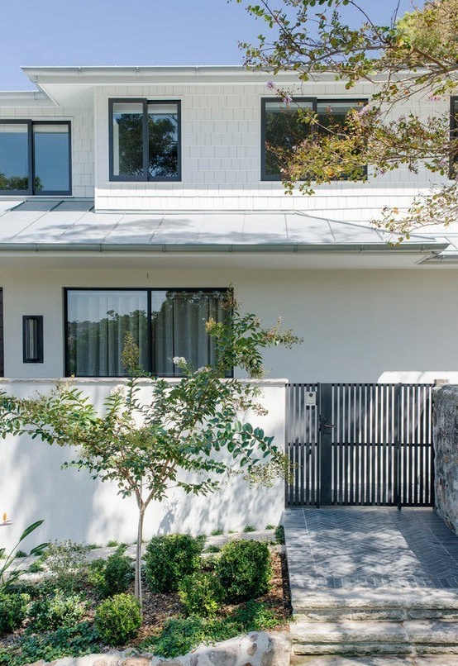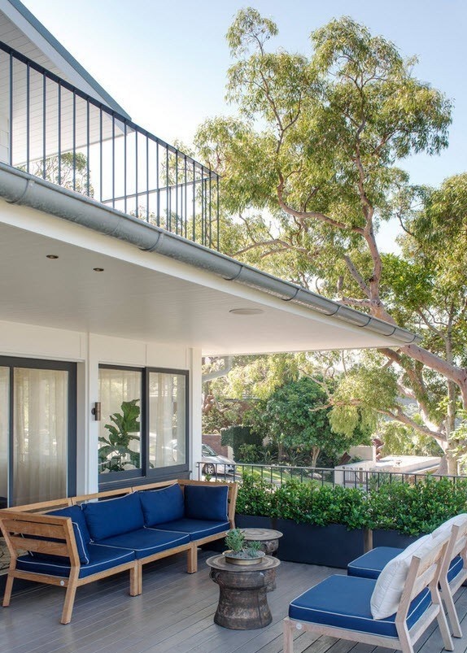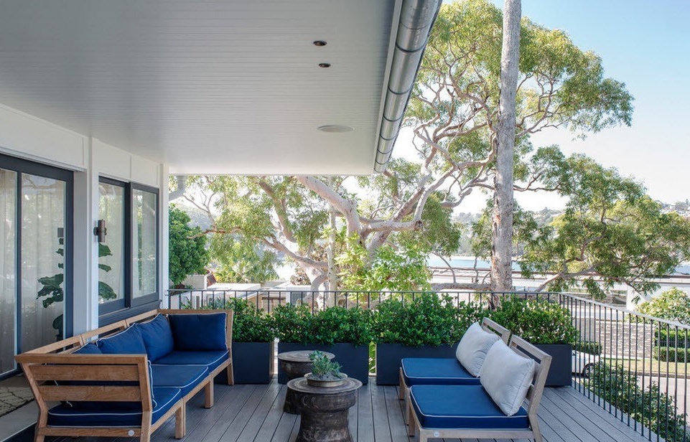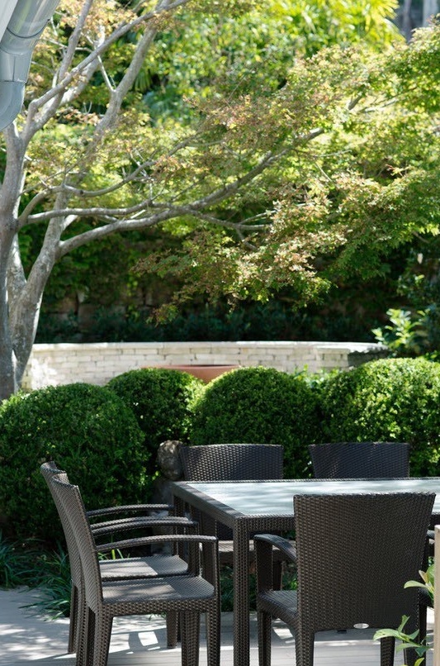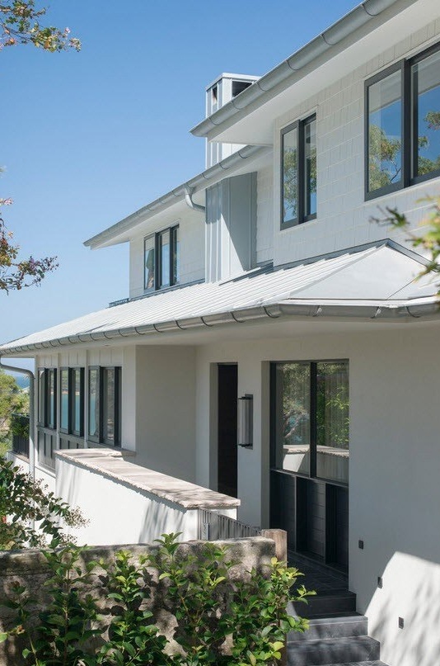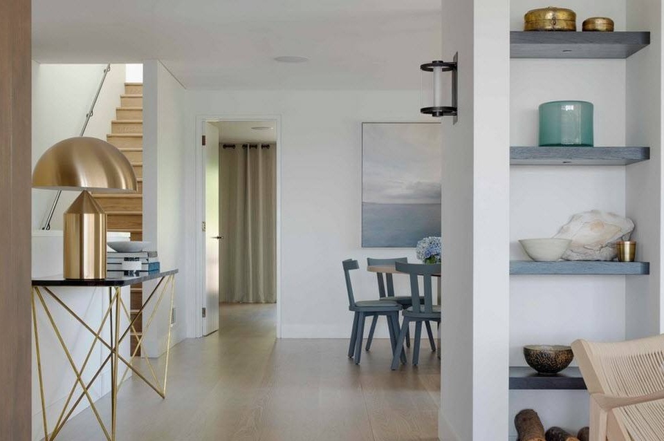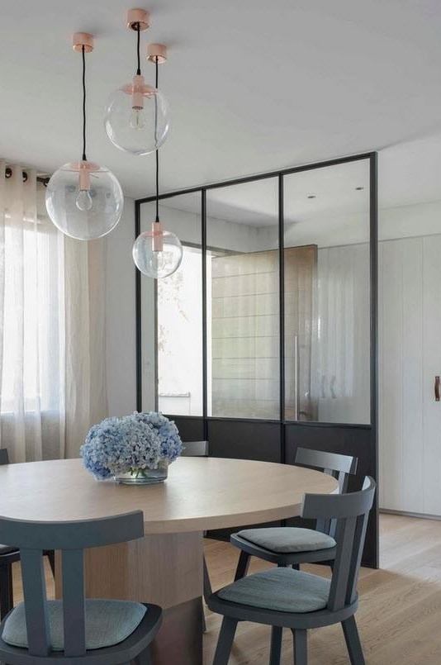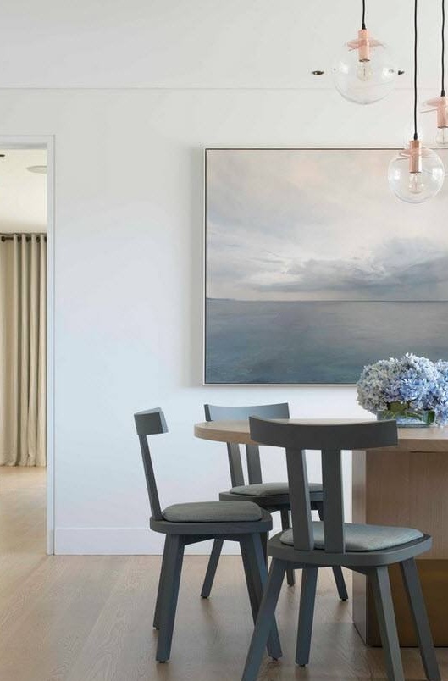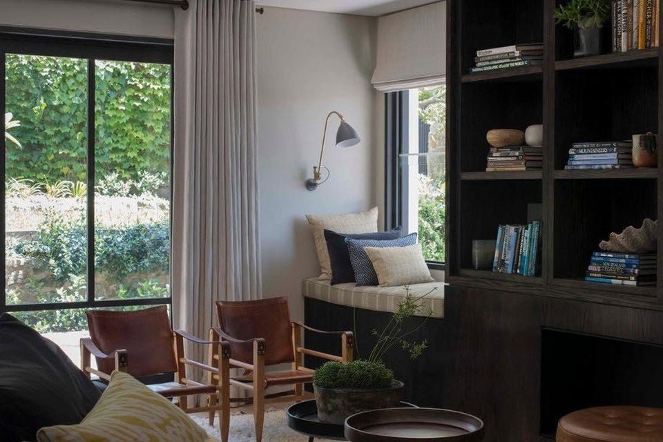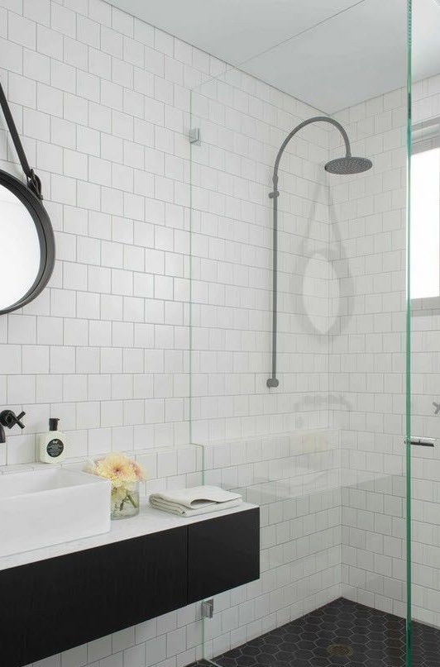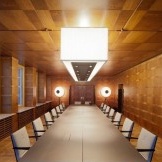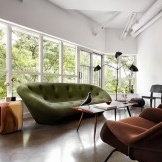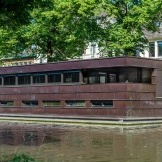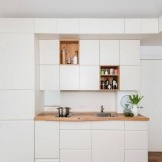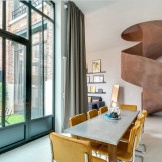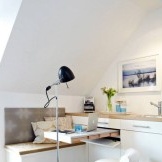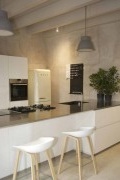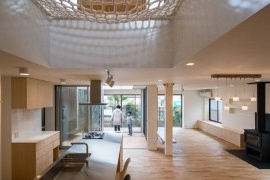Australian house interior with ocean view
We offer you a tour of the rooms of an Australian house located on the ocean. The bright sun, clear sky, light sand and azure waves of the ocean are reflected in the interior design of a private house.
The facade of the building is painted in snow-white color, in contrast to it are the dark design of window and door openings, the gray roof lining. A sufficiently large ledge of the roof provides a kind of canopy on the ground floor. In the shadow of the resulting terrace are several outdoor recreation areas.
The upholstered seating area was composed of wooden garden furniture with soft removable seats and backs. The combination of a deep blue shade of the upholstery and light wood creates a message to the marine style, recalling the unusual location of the mansion and the proximity of the ocean.
Original stand tables and green plants in large rectangular tubs completed the image of a convenient, comfortable and aesthetically attractive place to relax in the fresh air.
In addition to the relaxation area with soft sofas, on the wooden platform there is a dining group composed of an oval wooden table and dark blue chairs on a metal frame. What could be better than a meal in the fresh air? Only a family lunch or dinner with the sound of the surf and ocean views.
Another dining group, which included a wicker rattan table and chairs in dark gray, is located in the backyard. And although the ocean cannot be seen from this place, but many green plants, attractive landscaping of the courtyard compensate for this shortcoming, creating a pleasant and inspiring atmosphere.
But back to our main goal and take a closer look at the interior of the Australian mansion.
Getting into the spacious premises of a household on the ocean, we plunge into the cool atmosphere of a respectable home. When there is heat on the street most of the year, I want the home environment to give not only coziness, comfort and peace, but also coolness. The snow-white finish of the spacious rooms and the use of some shades of blue for furniture helps to cope with this task. Throughout the house, for example, there will often be open shelves with original decor and not only on the marine theme.
Almost immediately, going into the house, we see the dining area, fenced with a glass screen from the hallway. A round table made of light wood and wooden chairs, painted in a gray-blue shade with soft seats, made up the dining group.
A simple but elegant atmosphere of the dining room was complemented by a picture with a seascape and an original composition of pendant lights with transparent shades located at different levels.
If there is a dining room, then there must be a kitchen nearby. Snow-white wall decoration also prevails in the spacious kitchen room, only one vertical surface became accent and was lined with wooden wall panels. The same finishing material was continued in the design of the kitchen set, in which snow-white open shelves act as the upper tier. Typically, such storage systems are used to demonstrate the most beloved and beautiful kitchen accessories, utensils and other utensils. The kitchen corner, which has become a continuation of the built-in system of kitchen cabinets, can simultaneously serve as a recreation area and be part of the dining segment. A simple light wood dining table and a pair of gray chairs made up his campaign. For short meals, tapas for breakfast, you can use the protruding countertop of the kitchen island and original bar stools.
On the ground floor there is also a spacious living room, including several relaxation areas and reading corners.And again, we see snow-white wall finishes, wooden flooring in bright colors, open shelves located in special niches on both sides of the fireplace. The soft zone of the living room is a roomy snow-white corner-shaped sofa with many large pillows. A comfortable, low, dark table was set for the bull campaign. Its round shape forms a kind of center of the recreation area.
Here is a cozy reading area, consisting of a pair of armchairs with velor upholstery in deep blue, a snow-white wicker stand table and a functional floor lamp for local lighting. Large indoor plants not only dilute the living room palette with their rich green shades, but also add a touch of wildlife, freshness and lightness to the atmosphere of the room.
In Australian households there is another small living room, which, among other things, serves as an office. The decor of this room turned out to be more contrasting, saturated, colorful, due to the active use of dark wood in the manufacture of built-in furniture. Obviously, among the households of the Australian home there are many book lovers, because small, secluded reading places, furnished with comfort and practicality, are present throughout the house.
Next, we consider the interior of utilitarian premises, including bathrooms and toilets. Snow-white subway tiles and the use of marble surfaces for finishing countertops and spaces with the highest level of moisture exposure predominate in the design of the first bathroom. Storage systems made of light wood have added some natural heat to the snow-white and cool bathroom environment.
Another bathroom is equipped with a shower and has a more contrasting interior. The combination of snow-white metro tiles and black mosaic tiles, storage systems and bathroom accessories, created a really interesting alliance, a dynamic image of a room for water procedures.
Finishing the space around the original stone sink in the bathroom is also noteworthy. Non-trivial color combinations, but from a calm color palette, created an interesting, aesthetically attractive image of a utilitarian room.


