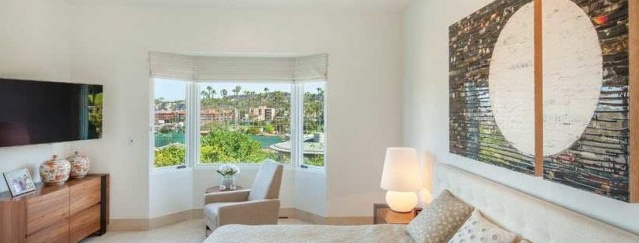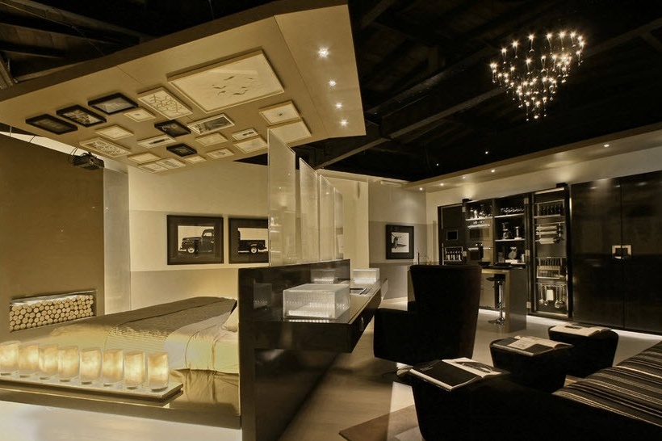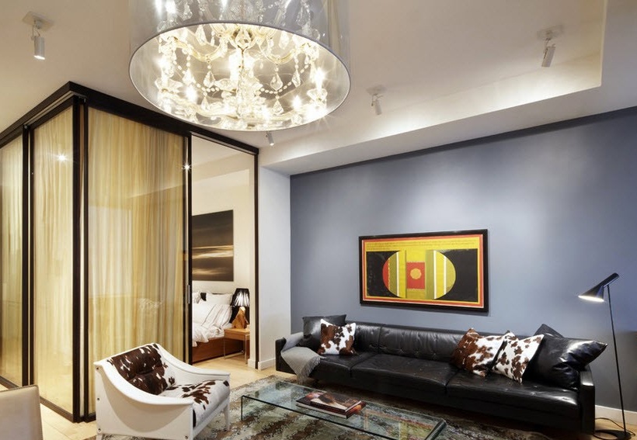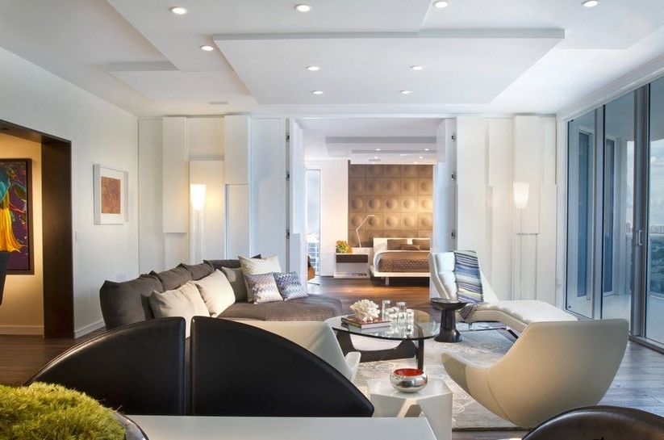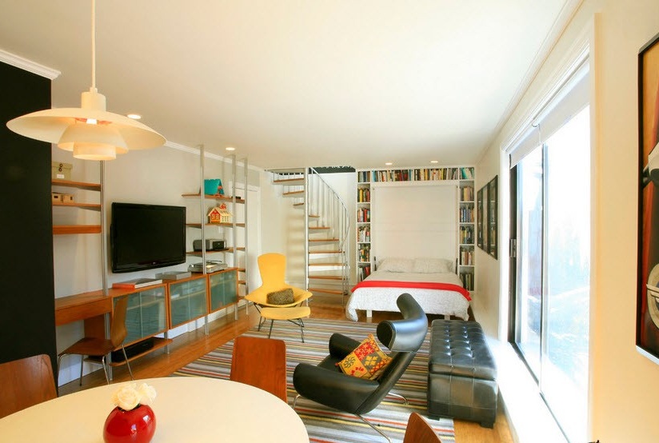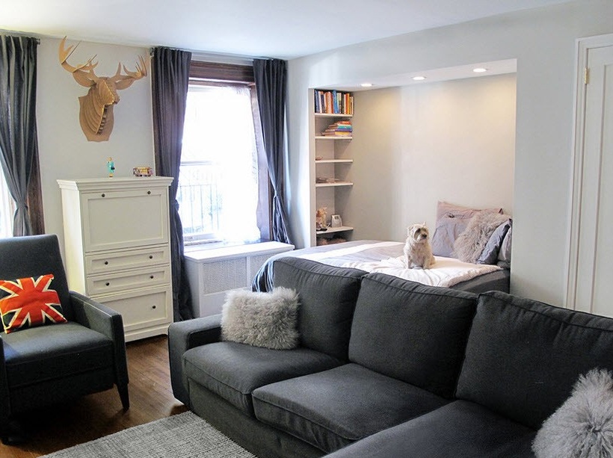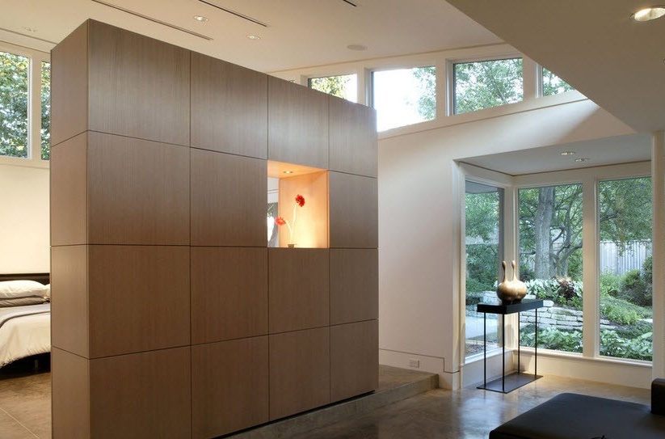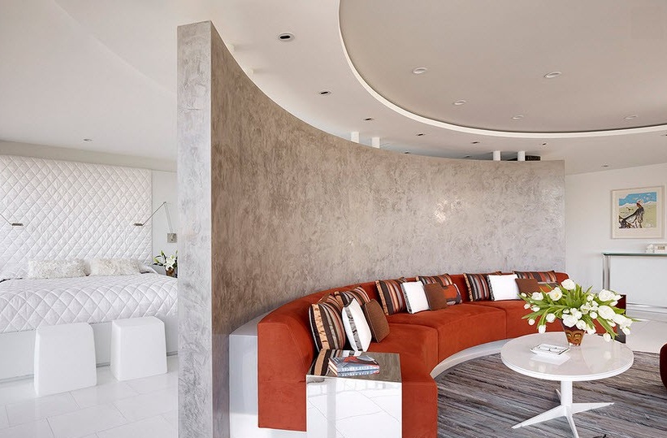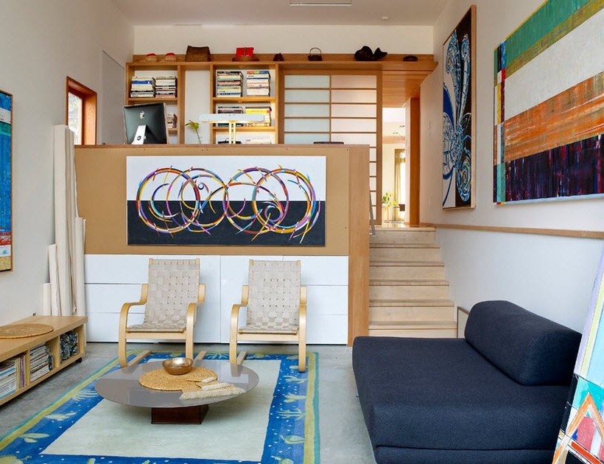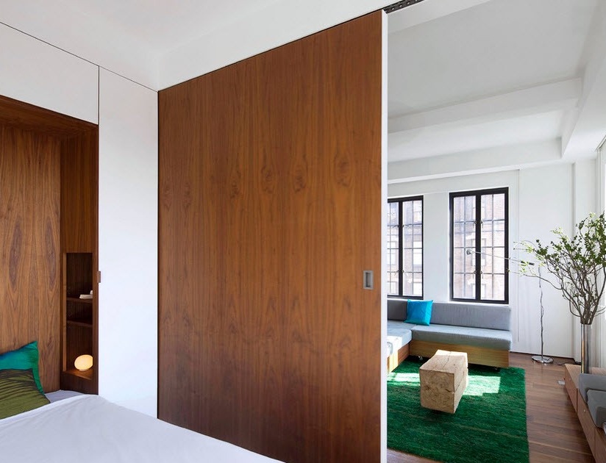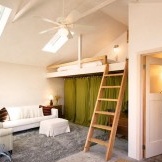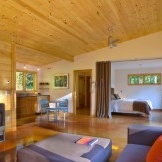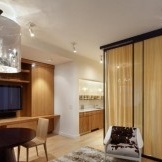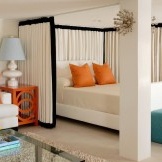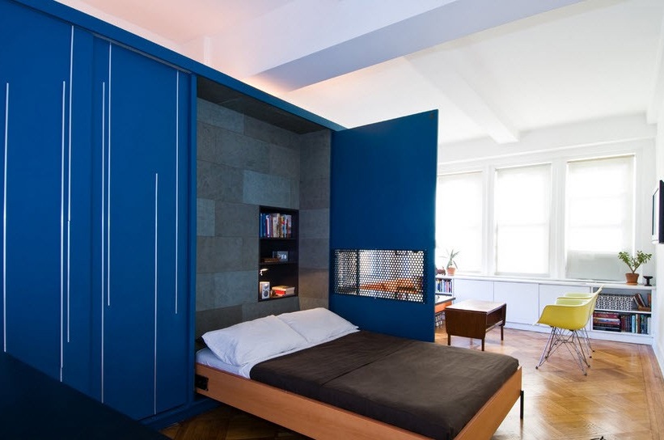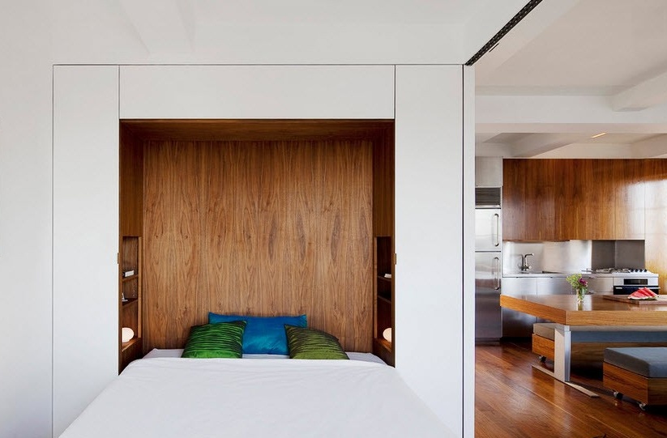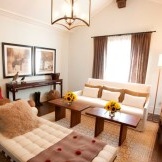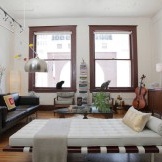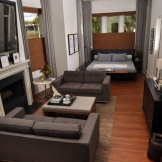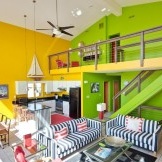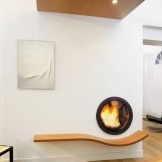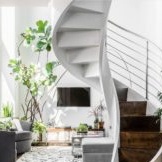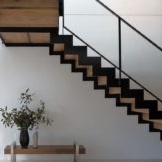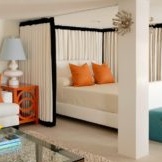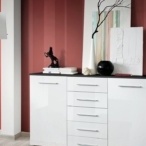Living room combined with bedroom - functional interior
In most cases, the owners of small apartments, where there are clearly not enough rooms, come to this decision. And even more often, the design of the living room combined with the bedroom is used in one-room apartments. In principle, in order to get an original functional interior, it’s enough to apply a little imagination, especially since the lack of space just forces you to go for this method. And if you turn to an experienced designer, he will easily solve the problem by combining in one room both the reception area and the relaxation area. True, in this case, most likely, you will have to refuse a double bed.
The main nuances of the design of the living room-bedroom
For the design of the living room combined with the bedroom, the best option would be to purchase transforming furniture, such as an armchair, which can easily be transformed into a berth. Or it is advisable to use a partition for zoning, which can be either solid or incomplete. By the way, this is perhaps the most rational option. Continuous partitions are most often made of drywall, less often of brick. Incomplete or short, they usually serve to separate the space and look like openings, arches, columns or lattice partitions.
Ways to combine the living room with the bedroom
There are several ways that you can use when combining a living room with a bedroom. We will analyze the most common in more detail:
TOclassic version (classic walls) - in other words, redevelopment, to use it you need several windows in the room, as well as a large area, to create interior walls, materials such as brick, drywall, foam concrete, chipboard, as well as gas silicate or gypsum fiber blocks or glass blocks, which serve both for separation and for interior decoration;
Ppartitions - solid or incomplete, for mobile partitions, screens of fabric, wood in the form of blinds or accordions, as well as glass, are most often used;
3curtains - can be at different levels, as well as move apart or constantly hang - at will, as well as pull on frames like the screen or go up, the main thing is to hide the berth from prying eyes;
Mfurniture is the easiest option for dividing zones, here shelves with shelves, wardrobes, and cabinet furniture are also suitable,
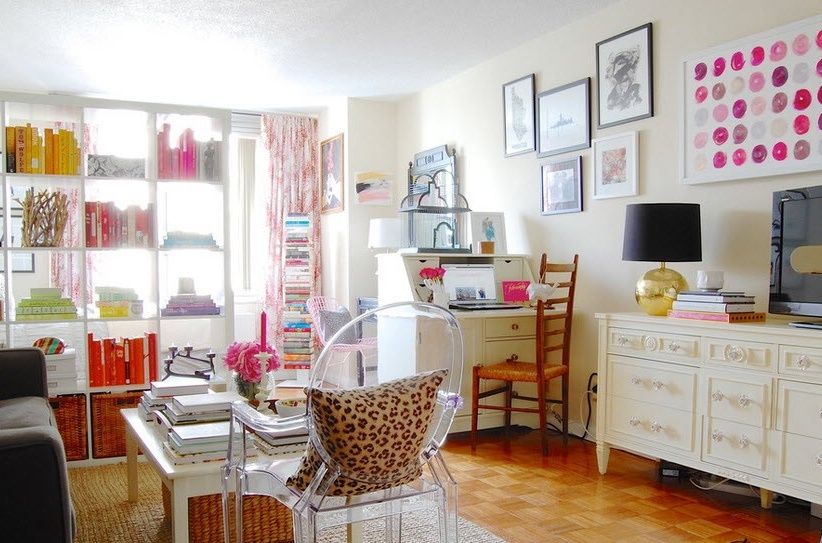
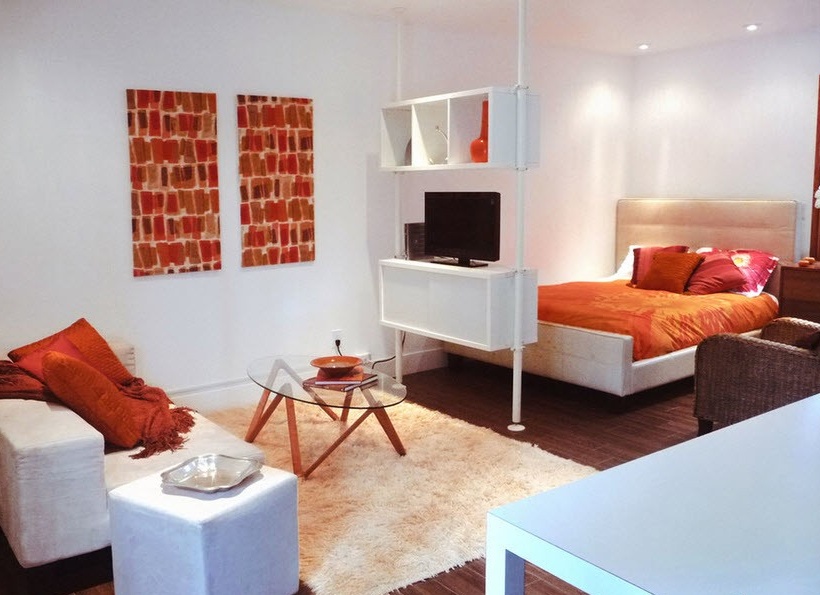 and if you use a sliding sofa, then there’s no need to distinguish at all, it’s very nice to use moving furniture on rails or rollers - this makes it easy to change the interior, often for zoning the head of the bed with shelves and shelves is used, and it’s even better to buy a transforming bed that allows It’s nice to save space, because during the day it looks like an ordinary closet and only at night with the help of a simple mechanism it falls;
and if you use a sliding sofa, then there’s no need to distinguish at all, it’s very nice to use moving furniture on rails or rollers - this makes it easy to change the interior, often for zoning the head of the bed with shelves and shelves is used, and it’s even better to buy a transforming bed that allows It’s nice to save space, because during the day it looks like an ordinary closet and only at night with the help of a simple mechanism it falls;
Podium - this method is ideal if there are high ceilings in the room, the podium is made by raising the floor level, it’s very convenient to store things inside it, if you place drawers and even organize lighting, and you can build a hollow structure from which the berth will be pulled out;
ABOUTlighting and color - zoning can also be done using different wallpapers, both in texture and color, or with the same pattern, but in different tones, in addition, using lighting, you can very clearly determine the boundaries of two zones, using for this bright light for the relaxation area and reception, and dimmed for the sleeping area
Do not forget about the unity of the interior
Despite the fact that there are two different zones for the purpose, the interior should still be the same, becausethese zones should correspond to a single style, and the colors should be in good harmony and combination with each other. This should always be remembered.
Some tips from designers
When zoning, it should be remembered that a sleeping place is best located as far as possible from the entrance to the room. It would also be nice to place it next to the window for easy airing, and for psychological peace. It is also more advisable to place a television set away from the sleeping area, so that, in which case, it does not interfere with the resting person. Among other things, there should not be extra furniture. If the room is narrow, you can visually expand it by hanging a mirror on one of the walls. By the way, natural motifs in the decoration will also help visually enlarge a small room. And the depth of the space can give an arched window.
In any case, the design of the living room, combined with the bedroom, must be very carefully and thoughtfully approached. Ideally, the number of rooms in the apartment should be one more than the number of people living in it. But, alas, far from all of this has, why people resort to such a solution as combining two rooms in one.

