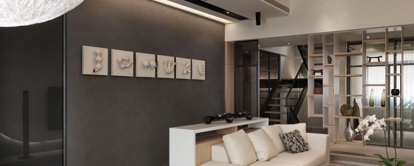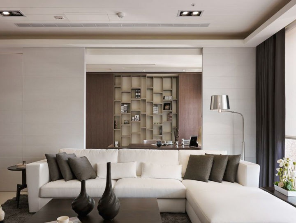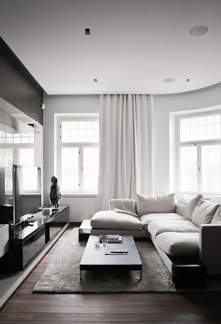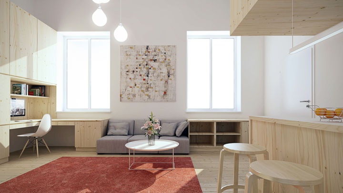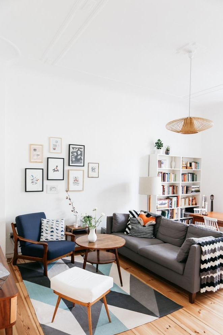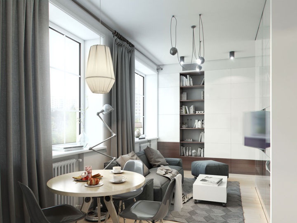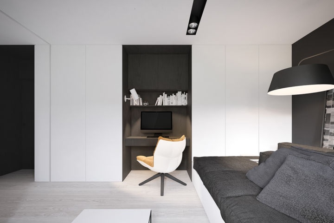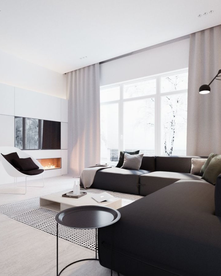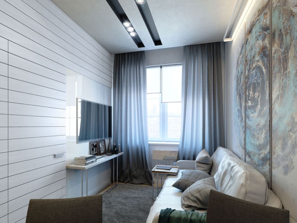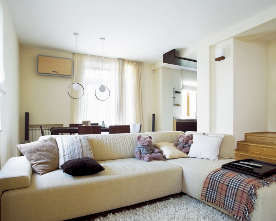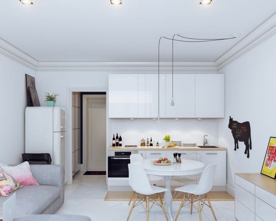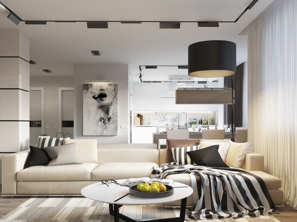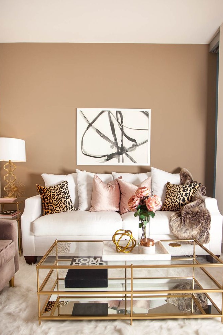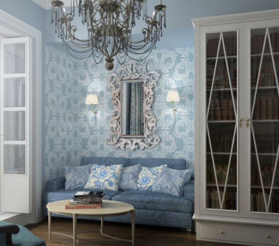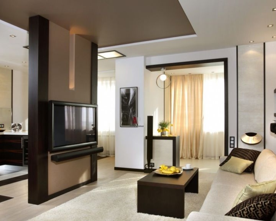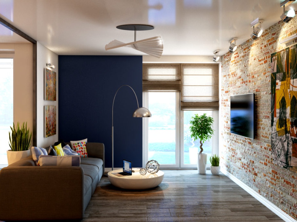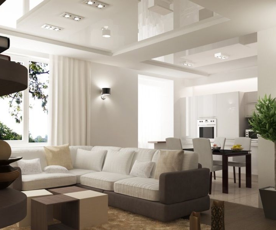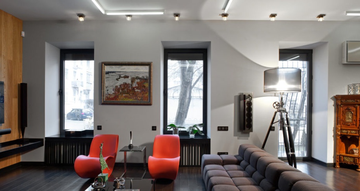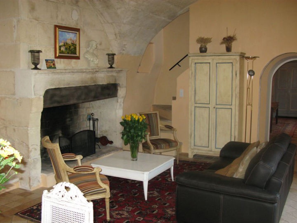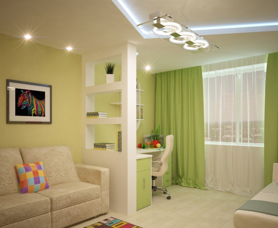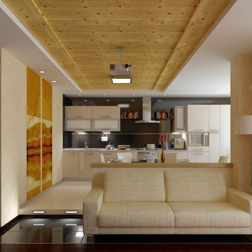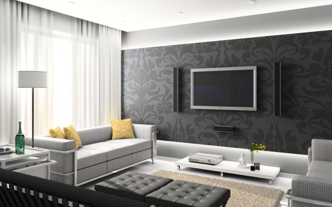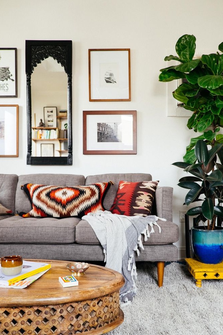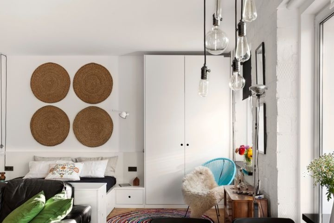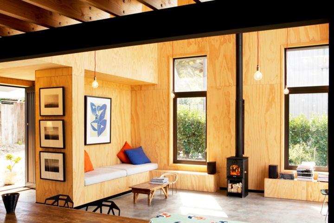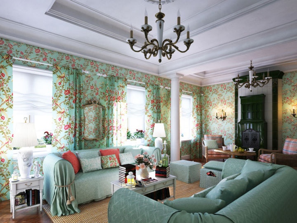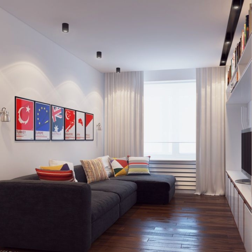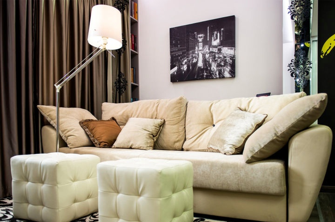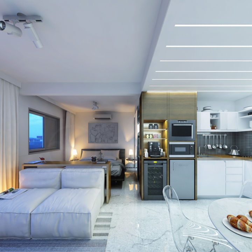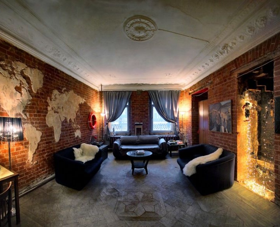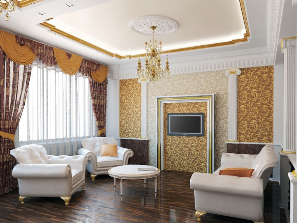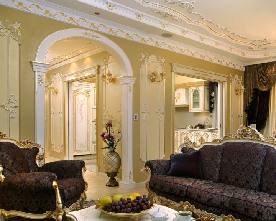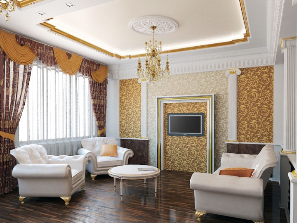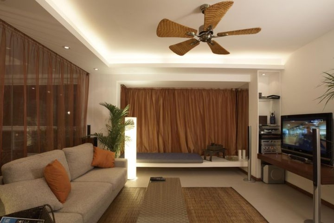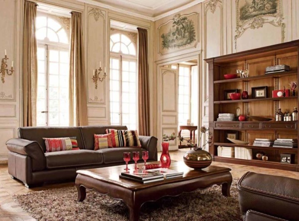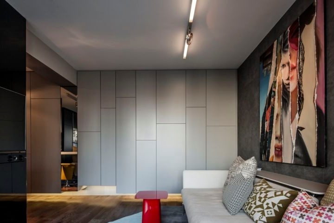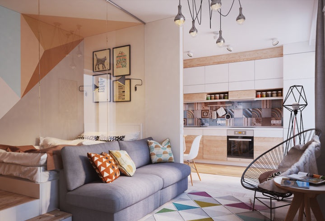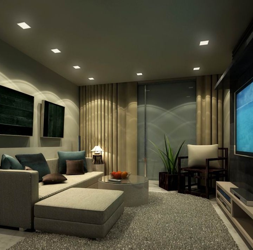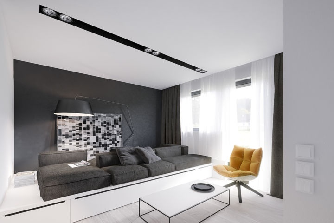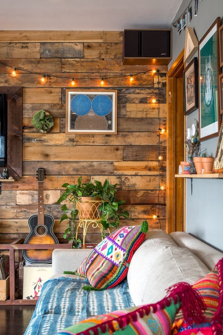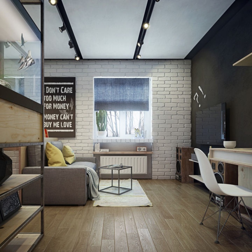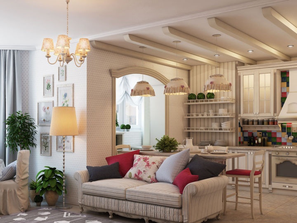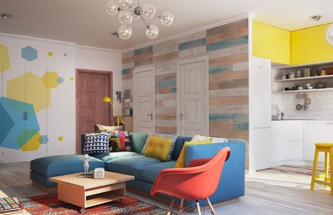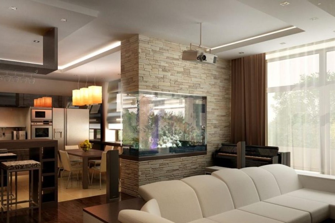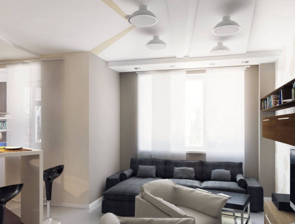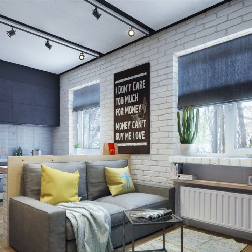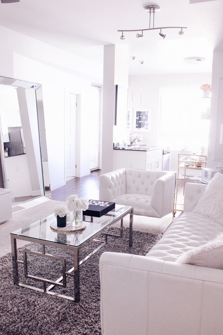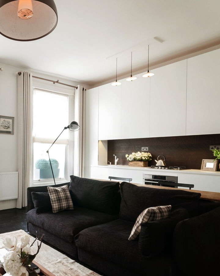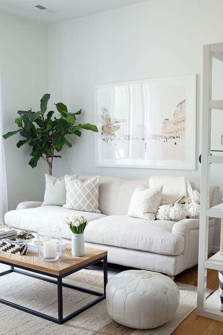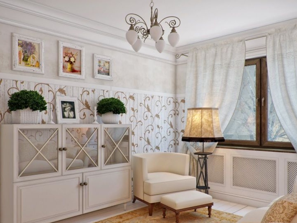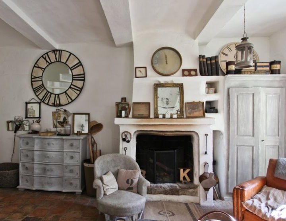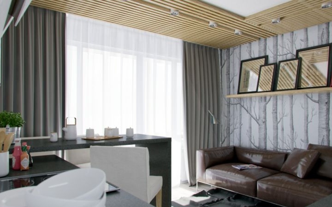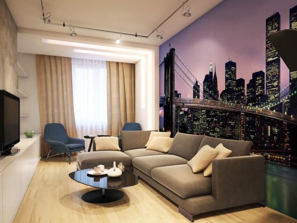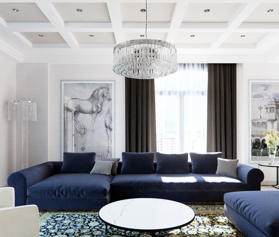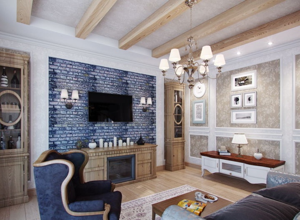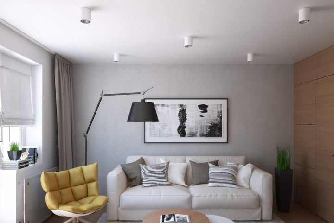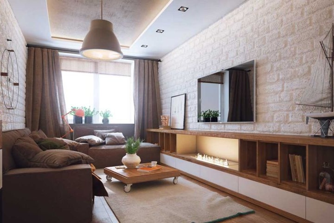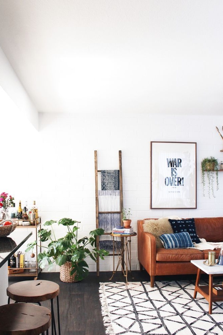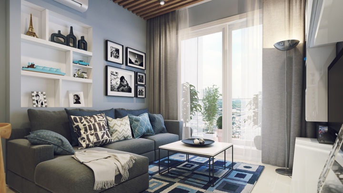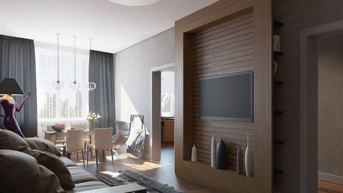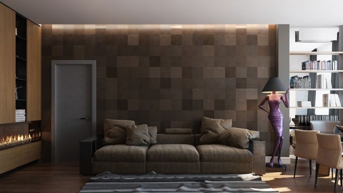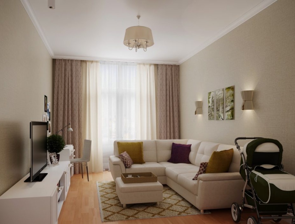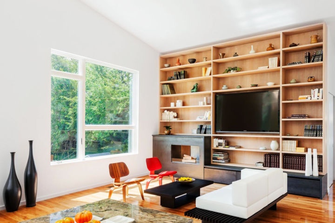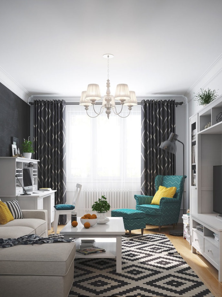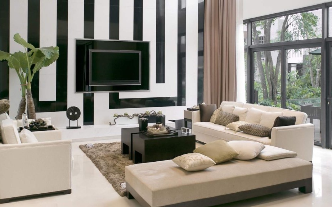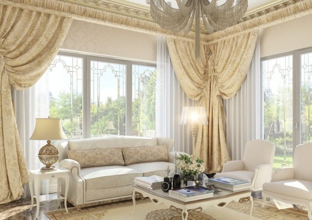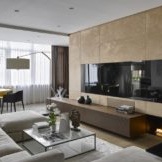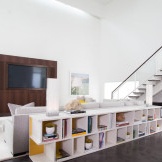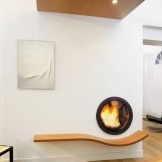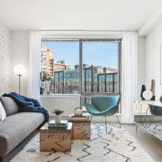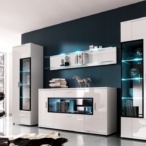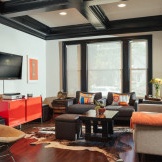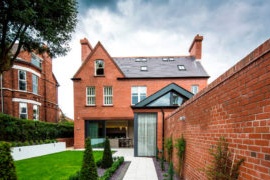Living room 15-16 square meters: original interior in a small area
Many are convinced that it is not just difficult, but impossible to make an interesting interior and bring to life design solutions in rooms with a small area. It is worth noting that this is an erroneous opinion. Yes, it’s difficult to make a quality and eye-catching interior in a small living room, but if you approach the issue as responsibly as possible, then it’s quite realistic.
To create the most interesting room interior, you need a great desire and the presence of ideas. Before you start the repair, you should listen to the opinion of specialists and professional designers. With efforts, you can create an original and interesting living room, even if its area is not more than 16 square meters. The living room can be made visually larger due to materials, the number of which is amazing in the market, and it is not necessary to make a studio apartment.
Design Tips
The owners of a small living room should understand that their room should be multifunctional, at the same time be not only a living room, but also a bedroom or even a dining room. When creating the interior of the room, this must be taken into account and, accordingly, the selection of materials, counting on how this room will be used.
Making the interior, it is necessary to plan everything correctly and carefully think through. For a small living room, there are a number of tips that will help in creating the right design:
- You can not use colors that can visually reduce the already small room. Among the undesirable colors it is worth noting black, blue and brown.
- The use of spot lights is required. Due to the light highlighting of the zones, the living room will seem larger.
- You need to use every centimeter of the area to the maximum, having reviewed thousands of options, you need to choose the best and most functional.
- Furniture. Classic furniture will steal too much space; it is best to use modular or corner furniture.
- You can use original design ideas (podiums, transformers, etc.).
- Surface finish. To do this, it is best to use a glossy texture, ceilings can be made stretch.
Choosing the best style
Now the number of styles is amazing, because there are a lot of them. However, to choose a style, it is necessary taking into account the individual characteristics of the room, the needs of its owners, as well as the size of the windows and the number of residents.
A minimalist style is suitable for a small living room, the emphasis in such a room is on practicality, there is not a large amount of furniture.
Ethno. This style has many variations, one of which is African. A carpet in this style will represent the skin of some beast, the furniture here should be woven, you can also put an imitation of a fireplace to create home comfort.
In principle, you can use other styles, however, you need to approach their design carefully and competently, so that it is appropriate. The application of style primarily depends on the taste of the owners and the professionalism of the designer.
Choosing the right color
When decorating a small living room, it is best to use colors that will visually increase the space of the room. The optimal solution is minimalism or monochrome, they do an excellent job of this task. Properly designed a room in white, you can achieve what you want and make it original, the main aspect here will be the selection of the desired decor.
The colors of wood can make the room more comfortable, and textile accents will make the design more concise. It is best to use multifunctional pieces of furniture and decoration, and the right accents must be set at the expense of spot lighting.
In a small living room, it is best to use non-contrasting tones, the floor and walls must be correctly combined. The ceilings can be painted in color, which will be 1-2 tones lighter than the walls, this will make the room more spacious. Proper decor will deprive the room of monotony and concentrate on itself.
A mirror is an obligatory attribute of a living room, as it is able to visually increase the space. It is worth giving preference to light colors, but it is better to refuse vertical stripes.
We combine the kitchen with the living room
Now the way to combine rooms is very relevant, as it looks very convenient and elegant. Using enough space, you can use bold color options, create unusual and amazing interiors, and realize all design ideas. Furniture in this variation needs to be placed around the perimeter, and in the center put a large dining table.
Shelves and a cabinet with a large number of shelves fit perfectly here. You can also use special embedded systems. For zoning, you can use screens, overall and massive furniture is not applicable here. The main thing to remember is that the living room must remain functional, because this is a room not only for the rest of all family members, but also for receiving guests.
Furniture for a small living room
This issue must be approached with caution, since you can not overload the hallway. When equipping a room with furniture, it is necessary to take into account the proportions according to the size of the room. An important criterion will be the color and upholstery material.
A wardrobe, armchairs or sofa should look appropriate here, which means that they should not be very large. If you need a large sofa, it is better to use the option of corner models. It is better to place a cabinet and a TV near the wall opposite the sofa, so the center of the room will be completely free. A good but expensive alternative to a conventional wardrobe will be a sliding wardrobe with mirrored doors, because a mirror can increase the space visually.
Floor, ceiling and lighting
For a small living room, it is necessary to use point sources of light, it is better to choose those that have the ability to adjust brightness and power.
Also, they recommend zone lighting when only some lamps are lit, but this is difficult, since it is necessary to construct a plasterboard ceiling. You can also use a cheap, but not a nice option - the use of lamps on cable systems.
There are no requirements for the ceiling, the main condition is one: it should be as simple as possible, and most importantly even. Stretch ceilings can be built, it is beautiful and interesting.
Finishing the floor can be made of any material: laminate, parquet, linoleum, etc. The only condition is that you use light-colored materials, since the dark color visually “steals” the space and compresses it.

