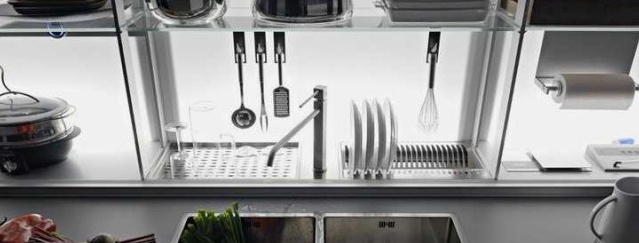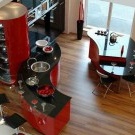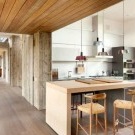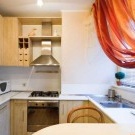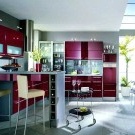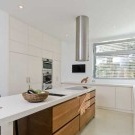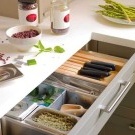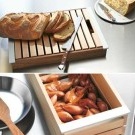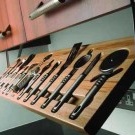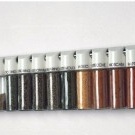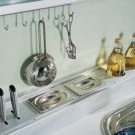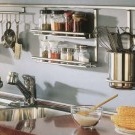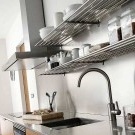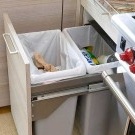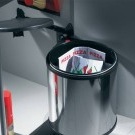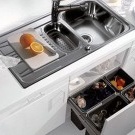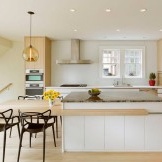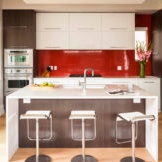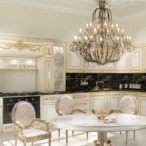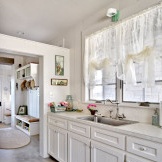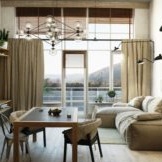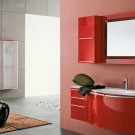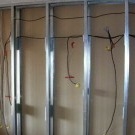How to make the kitchen functional and comfortable
The article provides the basic rules for kitchen equipment - they are generalized, and therefore apply to all types kitchens. One of the main requirements for kitchen design is functionality and convenience. After all, cooking is convenient here, and it’s nice to have dinner if the design is thought out for a specific room and for the required needs.
To understand the essence of the concept of “convenient kitchen” you need to understand that the kitchen as a single room, consists of separate functional areas. Each zone performs a corresponding function, but some zones are used more often, some less often. Based on this rule, you need to decide how the room will be used and prioritize. But how to do it right? Let's figure it out together. To avoid confusion, the action plan consists of several main points, each of which is then specified.
Kitchen furniture
The first item was chosen quite rightly, if only because if you don’t rearrange the furniture, if it does not correspond to the size and characteristics of the kitchen, you can’t achieve any comfort at all. Let's start with the headset. The set is selected, taking into account the area of the kitchen in accordance with the taste, preferences, desired requirements, but the smaller the room, the narrower the choice. For small kitchen An ideal choice would be a corner headset. There are two options: make a headset yourself by selecting the appropriate modules, or order. The first option is cheaper, besides the headset - designers are now made by many companies, and the buyer himself can choose the desired equipment. The second option is more expensive, but in this case the furniture will fit into the interior as much as possible, using every useful centimeter - for a small kitchen exactly what is needed. In addition to the area, you need to take into account the shape of the kitchen - the corner set will fit perfectly into the square kitchen, and in the rectangular one it will create crowding.
Kitchen table. From the very beginning, you need to decide whether you need a dining table in the kitchen at all - in a small kitchen this is especially true. Whether the family dines in the kitchen or in another room, whether the family is large - questions by answering which you can make the right choice. If the size of the kitchen allows, it is quite possible to put a full-sized rectangular table, which will be comfortable for a large family. If the kitchen is smaller, it is better to choose a round table so that the corners do not interfere. If the family consists of two or three people, and the kitchen is very small, you can use a folding tabletop for a family meal, or a transformer table.
The rest of the furniture - hanging drawers, bar counters, are installed at the request of the owner, taking into account the area of the room and the location of the rest of the furniture. The island construction, which is gaining popularity, is good in the kitchen more than average, but has its advantages, which will be discussed below.
Selected furniture must be positioned correctly. That's right - this is so that everything is at hand and nothing interferes with moving around the kitchen. Here it is necessary to say about the functional areas, which were mentioned at the very beginning. The three most used of them - stove, sink and refrigerator should ideally be spaced at equal distances from each other.
By placing two zones on the same line, and taking out the third separately, you can get the so-called kitchen triangle. Most often, there is a separate sink or refrigerator. If the kitchen has an island design, the sink is built into countertop. If the dining table is a must, it should not interfere with access to the main functional areas.
Height of work surface and hanging drawers and shelves should also be selected based on metric data, but in this case it is not the kitchen area that is taken into account, but the growth of its owner. The countertop should be located at the level of the belt, and the cabinets so that they do not need to reach.It is better if the doors of the cabinets rise vertically, then you can not be afraid of cones on the head.
A considerable share in the convenience of the kitchen is made by various devices designed to save space and provide quick access to kitchen utensils. The main "helpers" are railing and various suspension systems.
Functional fixtures
Railing is a metal pipe that holds hooks and fasteners, shelves and various holders. They are horizontal and vertical, and installing them is simple - you just need to screw two screws into the wall or ceiling. The most commonly used kitchen utensils are hung on the railing. But with all the convenience of this device, it is worth considering its location - it is better not to hang it above the stove so that the spray of the cooked food does not stain the utensils, and mini-shelves with spices over the sink at least look ridiculous.
Another important little thing is the bin - it is better if it can be opened without the participation of hands, by pressing the pedal. And so that it does not get confused underfoot, it is placed in the corner next to the sink or in the cabinet under the sink itself, so it is better to choose this rectangular item. The kitchen, even if it is spacious, seems crowded if the design details are poorly thought out. For example, pastel shades of facades will be the best choice for a small kitchen, in combination with revitalizing bright tones of details - two primary colors, it is better not to use them anymore. Mirror surfaces visually expand the space, the same thing does spot lighting furniture.
Everything written above is just a generalized universal rule for planning a kitchen, and should only be used as a lighthouse or starting point for transforming a kitchen. Consider your needs, and you will not be mistaken.

