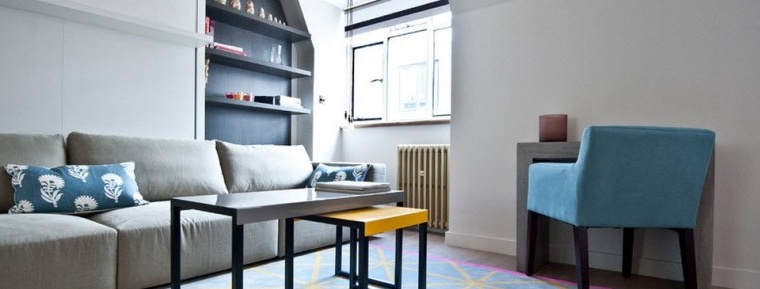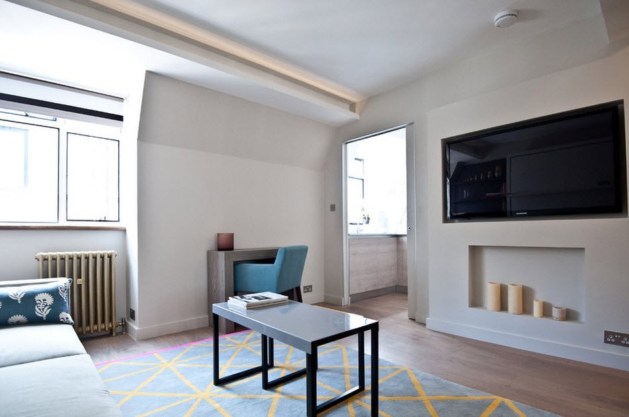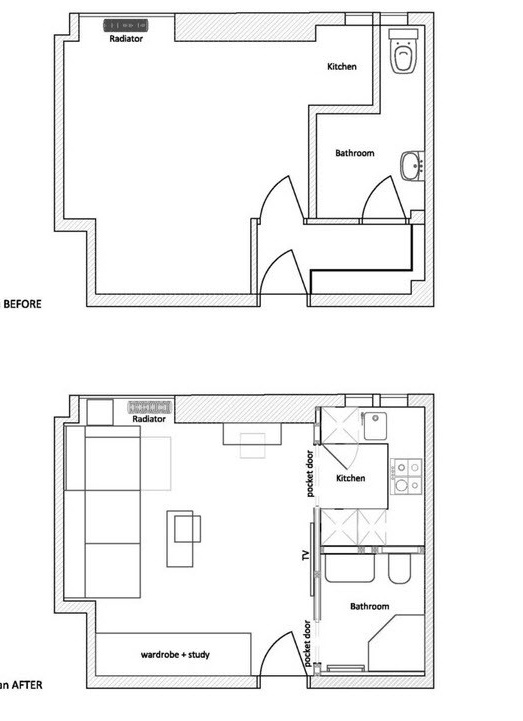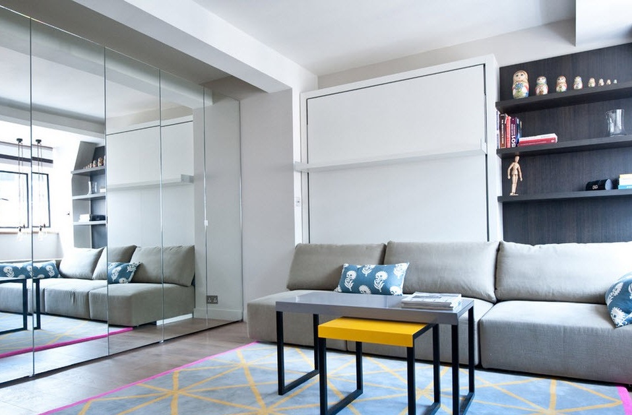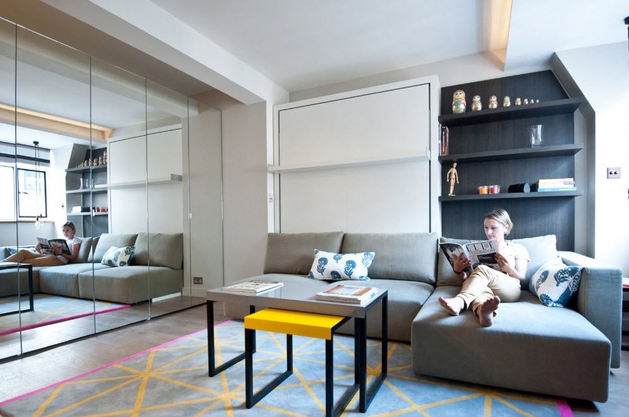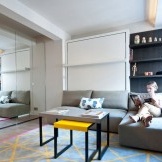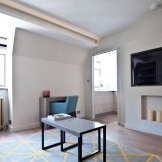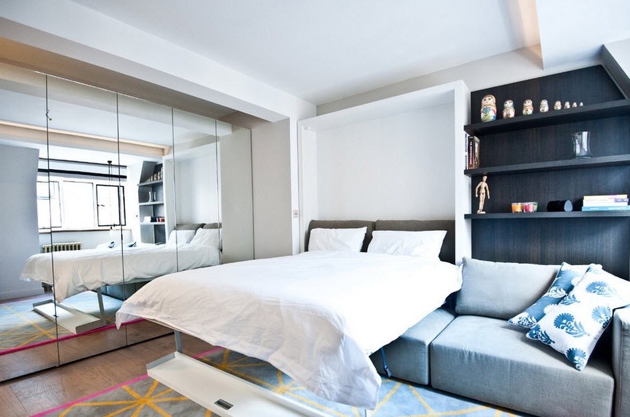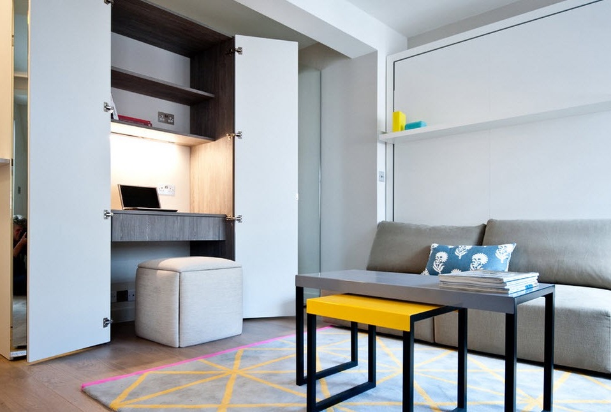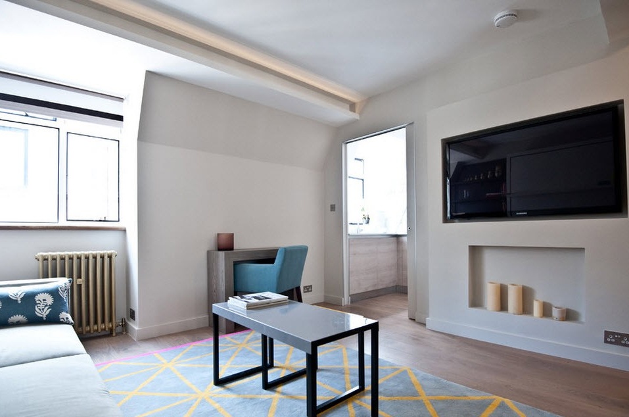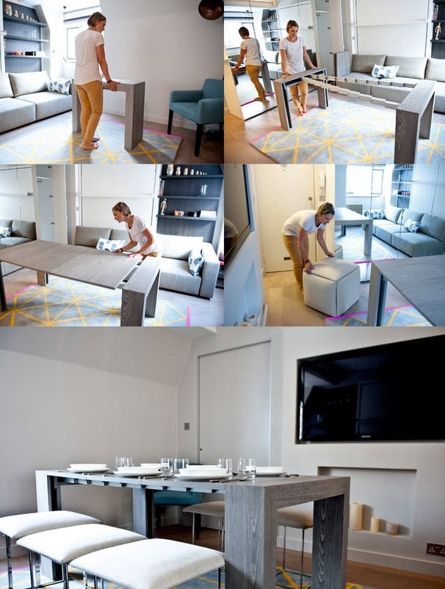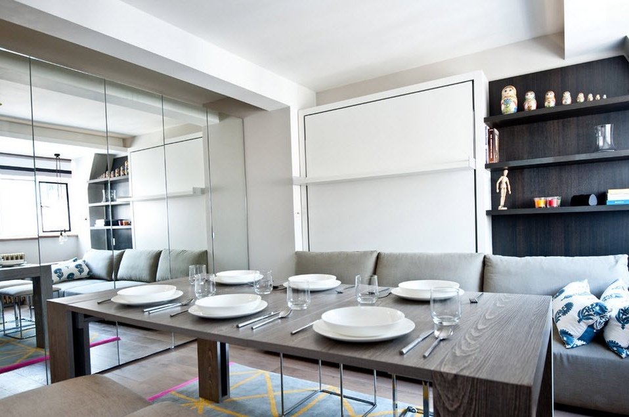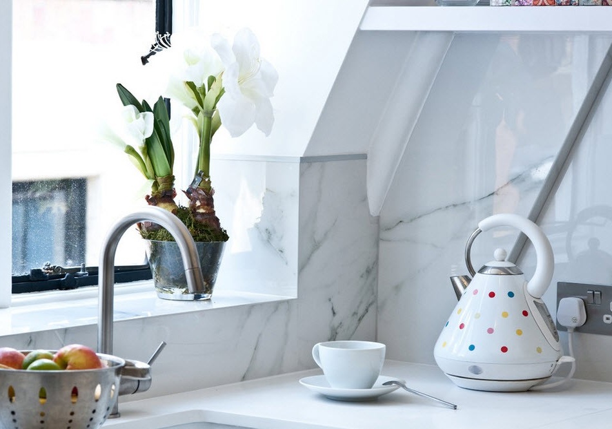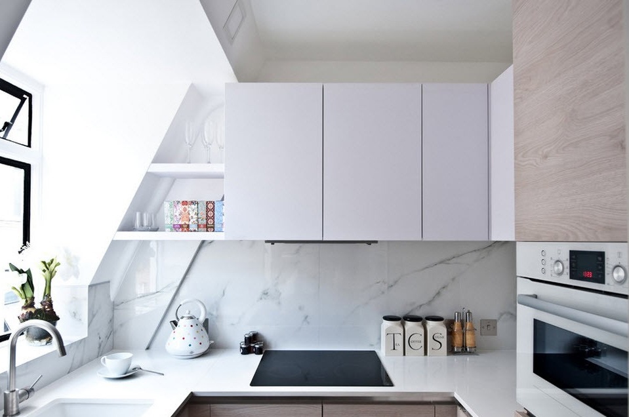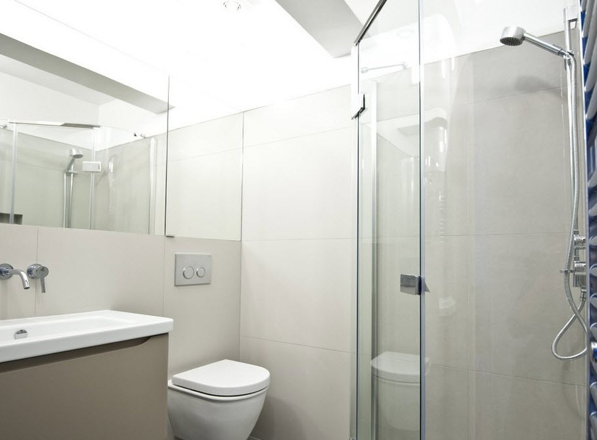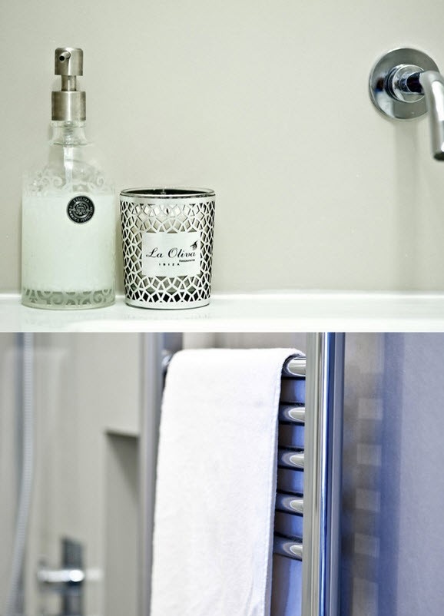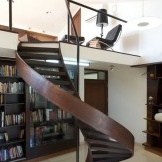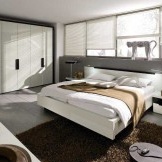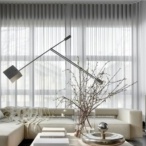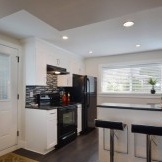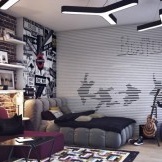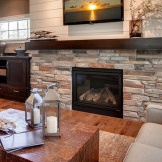Functional studio apartment of 25 square meters. m
To the project of a studio apartment, which has 25 square meters. m. you need to be careful and think through the smallest details. After all, the main task of such a small room is to have the same functions as a full-sized analogue.
And first of all, it is necessary to plan all the important functional areas. Moreover, the entire space should be optimized as much as possible, and not cluttered with unnecessary things, unnecessary furniture, and so on.
So, in order for the distribution of space to be correct, convenient and functional, it is necessary to draw up a technical plan. This will help to avoid further errors and alterations.
When making a plan and taking into account the technical features of the room, you can immediately see where and how to place this or that zone and furniture, as well as all other details. Given the location of the batteries, ventilation shaft, riser, which are marked on the plan, it is easier to arrange all the necessary elements.
Studio apartment design
After you have designed the drawings, you can proceed to the general design of the room. And you can start with color. Most often, the light design of such apartments is optimal, possibly even with white walls and a ceiling. The fact is that small studio apartments usually have only one window, therefore, little light enters the room. If you choose any dark colors, the room will be gloomy and visually decrease. Bright colors also conceal the space. But light, on the contrary, will make the room visually larger and more spacious. Of course, if you want to see bright colors in your apartment, this is not forbidden, but it is better if they are in the form of some small detail or pattern, for example, on a carpet.
Another way to increase the visual perception of a room is to use a huge mirror over the entire wall and just opposite the window. The light from the window reflected in the mirror will make the room bright and airy. In addition, it can be not just a mirror on the wall, but a sliding wardrobe door with a mirror surface.
Next, we turn to the issue of zoning space, which will help to correctly distribute roles for each part of the apartment.
Zoning
In this case, we are considering a project where the kitchen, toilet and bath are located separately. Therefore, it remains for us to equip the room under the living room and bedroom.
Recreation area (or guest)
So, we have already determined that one wall is occupied by a window, the second (opposite) - a wardrobe. Another wall is occupied, as it has passages to the bathtub and the kitchen. So, for the sofa there is only one free wall. This is the most suitable option for the location of a recreation area or a guest area. But considering that there is not enough space in the room, the sofa should be taken functional. That is, firstly, it must be a transformer so that it does not take up much space when folded; secondly, to have a drawer to put bedding or other items there, so as not to clutter up the space with extra cabinets or cabinets.
Opposite the sofa you can place a TV. If finances allow, get a plasma, it can be hung on the wall, thereby not taking up space.
Sleep zone
The sleeping area will be located here, but not on this sofa. That is, you can use the so-called wardrobe bed, which when assembled looks like a part of the wall.
Work zone
For the working area, it is not necessary to allocate a separate space, given that it is very small. Another trick is placing a computer desk in a closet. It is convenient, compact and significantly saves space.
The reception of guests
To receive a large number of guests, you can also resort to all kinds of tricks. After all, there is no place to store a large table. Therefore, a special table was invented, whose lateral parts in an assembled state represent something like decor.
Then they are separated, a countertop is placed on them and voila - the table is ready.
Kitchen
Naturally, the kitchen also has a small size. Therefore, space is used to the maximum benefit. The sink can be placed by the window: you wash the dishes and admire the views outside the window - romance.
In addition, you can save space by purchasing a panel plate. That is, the stove will not have, as usual, an oven, only the top panel, and below there will be cabinets for dishes and other things. This room should be decorated in the same light colors, so that it looks more spacious.
Toilet and bathroom
This room often does not have enough volume to accommodate a bath, so we replace it with a shower. The toilet is also compact, even the sink is narrow. We design in light, gray tones.
To save space, they sometimes resort to the most incredible tricks, the main thing is to be convenient.
So, the studio apartment is only 25 square meters. m. can and should be comfortable, functional and aesthetic. The main thing is to carefully think through everything, the rest is a matter of technology.

