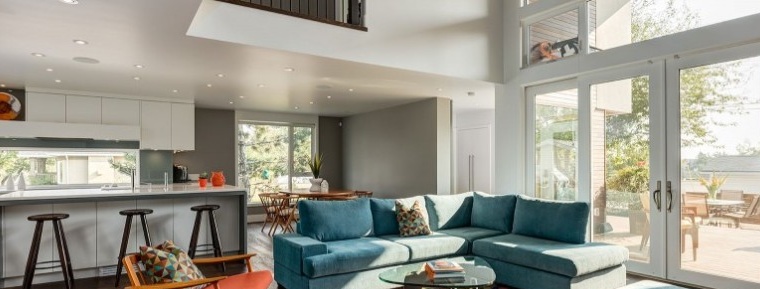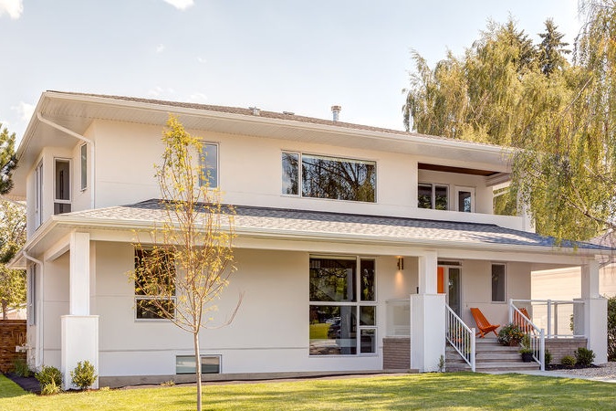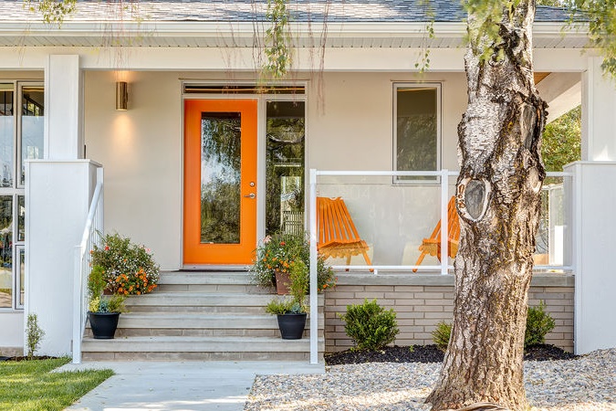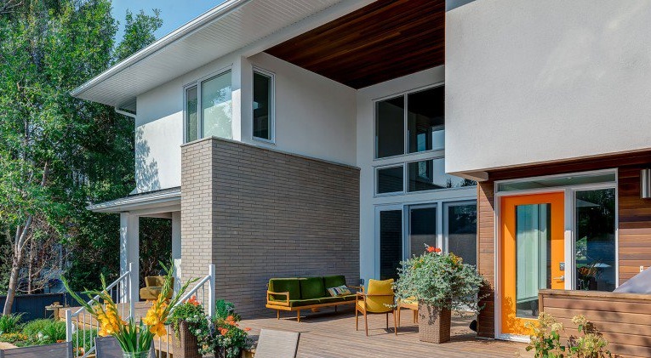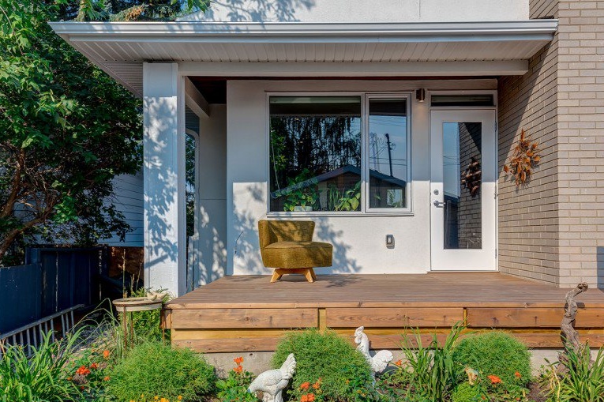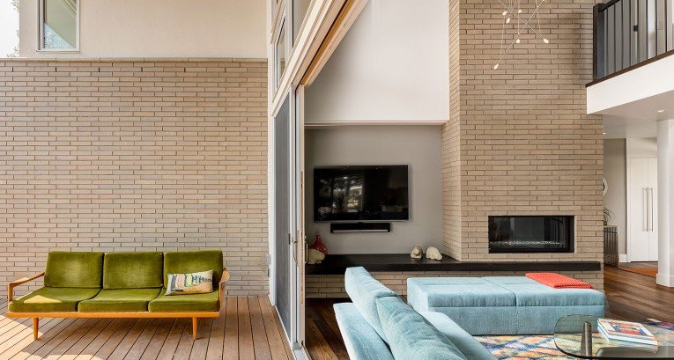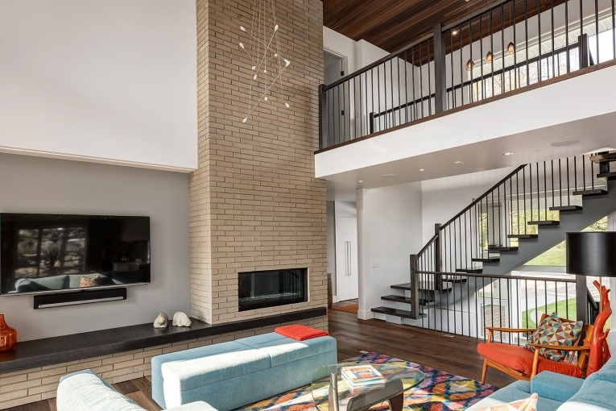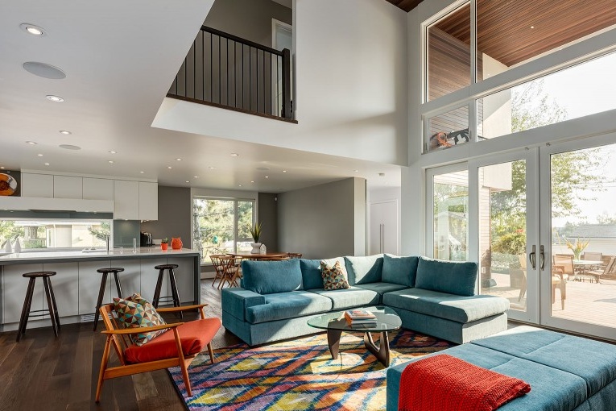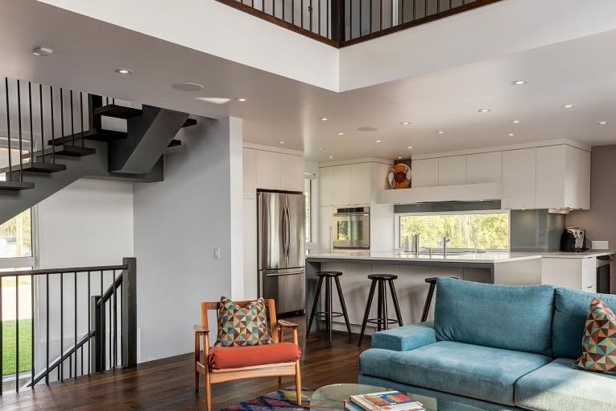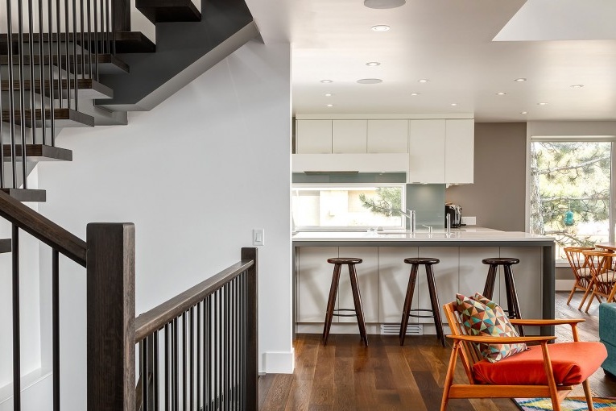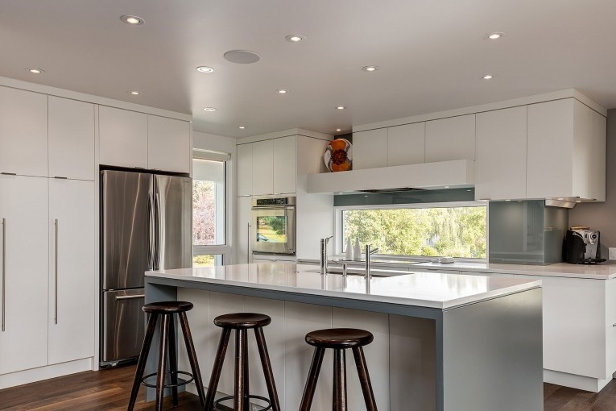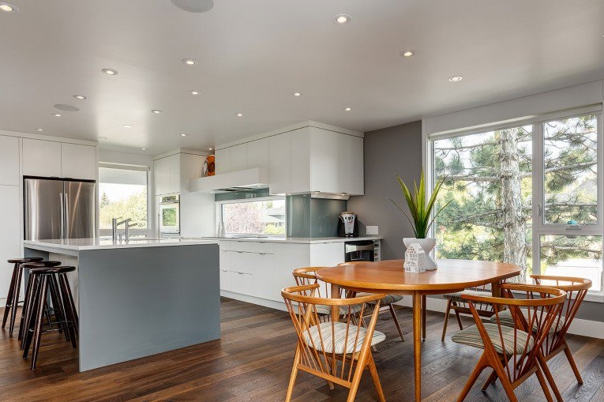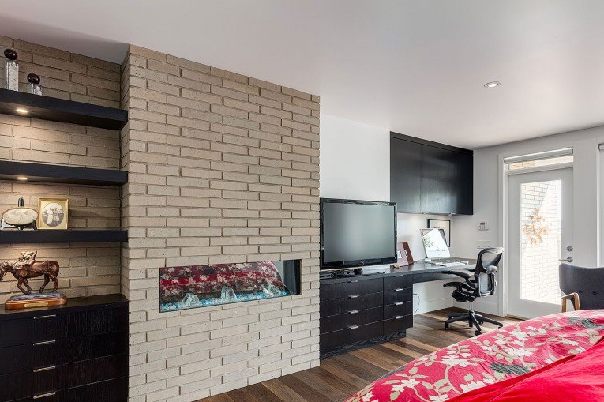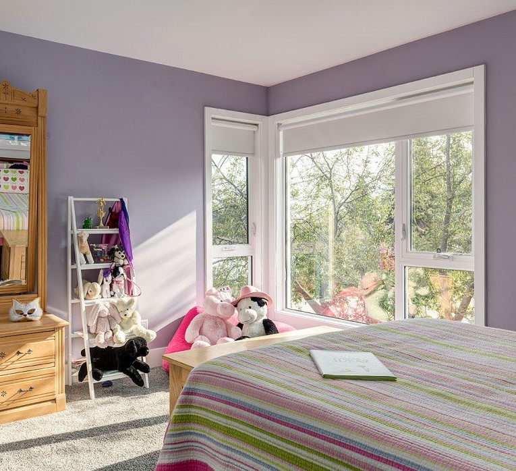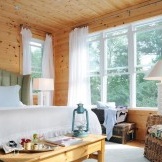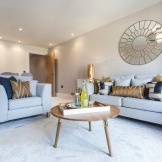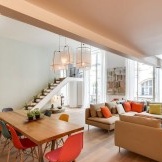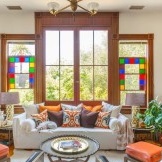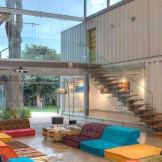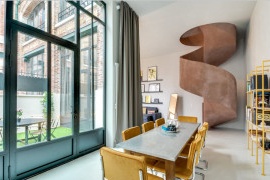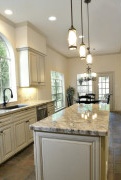Two-storey private house with a cozy and modern interior
After a long winter with its dullness and dankness, we all look forward to spring, bright colors, sunlight and good mood. It is this spring project of one private home ownership that we would like to demonstrate in this publication. A light facade with bright details, rooms flooded with sunlight - spacious and comfortable, rich colors in furniture and decor, colorful colors of textiles - this design literally charges with a positive mood, tones and inspires one's own achievements. We hope that the “sunny” interior of the two-story private residence will also cheer you up.
Facade of home ownership and landscaping of the courtyard
A bright and clean image of a two-story private house looks so impressive in the spring sunshine that it is difficult to imagine any other choice of color for this building. A bit conservative, but at the same time the modern style of the building attracts attention and seems to invite you to go further and look into the interior of the house.
The fairly spacious porch of the main entrance is decorated in a bright and colorful spring. The orange tone of the doors and garden furniture, which was established to organize a recreation area in the fresh air, gives the conservative facade of the building notes of playfulness and a positive mood. A variety of flowers in street pots of various shapes and sizes helped to effectively complete the attractive image of the main entrance.
From the living room and kitchen there is access to the back patio, where under a large visor of the roof is a wooden platform with a seating area. Thanks to the impressive extension of the roof, upholstered furniture in the leisure segment in the fresh air, the weather is not terrible. A full-fledged dining group is organized in front of the platform for family dinners or receptions for guests with meals. Flowers in pots and tubs, arranged everywhere, give the atmosphere of the back yard a touch of celebration and good mood, and plants growing in a small flower bed, among which garden figures are installed, give some playfulness to the image of the house territory
“Sunny” interior of comfortable and modern apartments
We will move from the street to the house, starting from the living room space, which has access to the back patio. Glass sliding doors allow you to create reliable weather protection on the one hand, but on the other hand, to maintain the effect of being in the fresh air even indoors. Not to mention the streams of sunlight that flood the spacious room through glass doors and large windows.
The spacious living room is decorated in a simple, modern, yet cozy manner. Upholstered furniture opposite the fireplace and video zone invites you to rest and unwind. A roomy sofa and a large puff of delicate azure color look incredibly organically against the background of the natural pattern of dark wood, which was used to wall the floors. A small coffee table with a glass top and an original armchair with a bright soft backing effectively complemented the image of a soft sitting area. Variegated carpeting acts as a kind of intermediary between individual interior items, combining colorful prints of furniture and upholstery in a print.
The incredibly bright room on the first floor seems even more spacious due to the large number of windows through which streams of light penetrate, are reflected from the snow-white surfaces of the walls and create a bright and free image of the room. The visual expansion of space is also facilitated by the contrasting combination of dark flooring and light wall and ceiling finishes.
On the ground floor of a private house there is not only a spacious living room, but also a kitchen with a dining room.Functional segments are very conditionally zoned - only with the help of furniture, carpets and color schemes. An open layout allows you to maintain the spaciousness and freedom of movement between the zones of the first floor, while being a very busy part of the household.
Against the snow-white background of the walls, the design of the staircase made of dark wood looks especially impressive and contrasting. Bar stools are selected in the same tone, which, falling into the living room's field of vision, become part of it. Consider the interior of the kitchen area in more detail.
The spacious kitchen area, decorated in snow-white tones, looks very modern. The smooth facades of the kitchen set, extending to the ceiling, create a monolithic structure, but at the same time they do not look massive, heavy. The white tone of the furniture ensemble and the brilliance of stainless steel help maintain lightness and freshness in the image of the kitchen space. The spacious functional segment is perfectly lit - the window and glass doors are responsible for the natural light sources, and the built-in lamps of the false ceiling are responsible for the artificial ones. In addition, the bottoms of the upper tier cabinets of the kitchen unit are equipped with lighting. As a result, the kitchen area is always a bright, clean, almost sterile segment of the home with impeccable functionality and ergonomics.
Near the kitchen segment is the dining area. Unlike the cool palette of the kitchen, warm colors prevail in the dining sector. And all thanks to the bright, rich natural pattern of wood, from which a round dining table and a set of original chairs with soft seats are made.
On the second floor there are private rooms - bedrooms and bathrooms. The interior of the master bedroom can be called original. And the thing is not only that in addition to the sleeping place in the spacious room, there was free space for arranging a mini-cabinet, organizing a video zone, installing capacious storage systems and a fireplace. In addition to extensive furnishings, the room for sleeping and relaxing has an original finish - snow-white surfaces are interspersed with brickwork, which exactly repeats the lining of some walls overlooking the backyard of the home.
In the children's room, designed for the girl, soft purple reigns. Pastel wall decoration smoothly turns into a neutral tone of the carpet. Light natural wood brings a little natural warmth to the cool palette of the room. Well, the variegation and brightness of the room for sleeping, relaxing and playing adds colorful textiles and decor.

