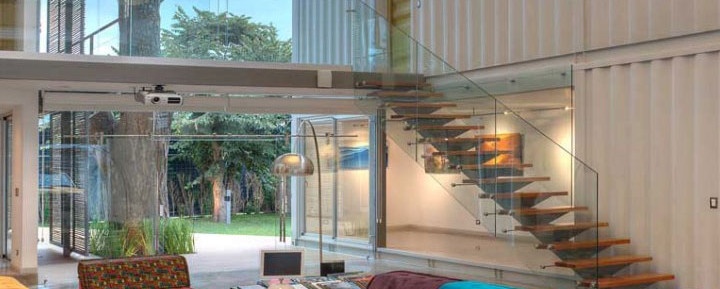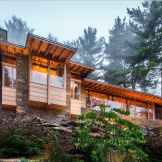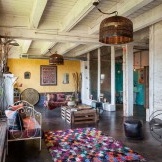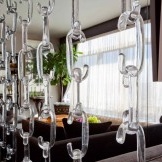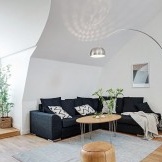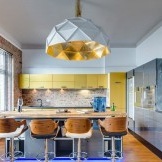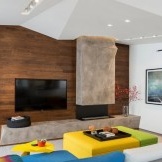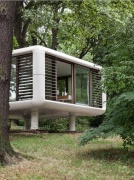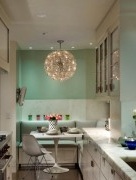Glass Container Cargo Container Houses
In the hands of talented designers, many items that have become obsolete can become works of art. But art objects are of less interest to the population, but the opportunity to get original, functional and modern housing made of old cargo containers has pleased customers all over the world. At first glance, it might seem that a small summer house or a temporary shelter for one person can be arranged from a cargo container. But after viewing our amazing selection, which presents the exteriors and interiors of houses made of metal containers with large windows, terraces, verandas and other architectural features, it becomes clear that this topic is only gaining momentum and may well become mainstream for the production of affordable and original housing in some corners of the planet.
The climate of our country is so diverse that it is difficult to assert the possibility of permanent residence in houses created from cargo containers with large panoramic windows. But as a suburban summer house, such structures can be used in many regions of our large state. Moreover, with the help of modern finishing materials, container houses can be easily insulated or, on the contrary, protected from overheating in hot weather.
One-story container houses
When placing a building made of metal containers in the country, in a summer cottage or in a personal plot, it is important to take care of the issue of safe and durable arrangement of the frame - if the building does not have a foundation (and most often this happens), then you need to install it on piles. As a rule, reinforced concrete structures are used as supports, in some cases it is possible to use wooden elements from dense wood.
At first glance at the buildings constructed from containers, it might seem that it is impossible to organize a full-fledged housing inside, organically distributing all the necessary functional segments in narrow rooms. But, firstly, the containers can be connected to each other, put them together as puzzles and create rooms that are really convenient from the point of view of operation. Thanks to the use of large windows and glass doors, spaces are filled with sunlight and seem visually larger. In addition, panoramic windows help to remove the psychological problems of being in small spaces. And secondly, to create a comfortable, ergonomic and outwardly attractive interior, there are many design techniques that help create a cozy atmosphere even in small rooms.
On the plot you can install a structure from an old cargo container onto a wooden platform. In this case, it is enough to arrange a canopy to the width of the platform to provide yourself with not only a comfortable place to stay, but also a place of rest in the fresh air with shelter from the rain.
Inside, such a bright, sunny house looks no less attractive. Light finish of all surfaces, comfortable, but at the same time light furniture and competent layout in small rooms leads to the creation of a comfortable, cozy and modern interior. The use of glass and mirror surfaces helps to visually expand the space and give the image of the room lightness.
Here is another example of the bright design of a container house with a canopy, located on the platform. Sheets of non-soaking fabric that can be cleaned in cold weather are attached to the metal frame of the canopy, and on hot days they give shade and cool to everyone who is in the house and near it.You can relax and eat outdoors, in the shade, enjoying the views of the surrounding landscape.
Inside the "orange" house there are several functional areas. The rooms are modest in size, but with the help of light finishes, the ergonomic arrangement of medium-sized furniture and the use of panoramic windows and sliding glass doors, it was possible to create truly comfortable rooms.
In continuation of the "orange" facades, the next house, composed mainly of glass surfaces. A small stilt house with a bright orange facade and large windows is incredibly comfortable inside.
Being in the cozy atmosphere of such a house of glass and metal, it gives the impression of complete unity with nature. The abundance of sunlight and surface finish in bright colors, the use of furniture in pastel colors, with glass and mirror planes - this made it possible to create an original, but at the same time practical and attractive aesthetic design of the home.
The house is similar in design with glass walls, sliding glass doors, a visor, a platform in front of the building and a whole flower bed, broken right on the roof of the building.
Another small house is an option in which a whole container is used as a covered canopy, in which two walls were partially removed. A convenient and practical place to relax in the fresh air, protected from the sun, rain and other weather manifestations, is at the disposal of the owners.
Multi-level buildings with glass walls
For buildings with two or more levels of cargo containers, you must take care of the presence of the foundation. Often in such houses, the old casement doors are left as doorways or upgraded for more convenient use. But the most common option remains the use of glass doors to create maximum natural light inside the room and visually expand the space.
Inside, the two-story building looks very respectable. With the help of an open plan, it is possible to place several functional areas within the same room, while maintaining a sense of spaciousness, freedom of movement and lightness of the resulting image of the interior.
The original facade of the building, assembled from several blocks, is decorated with large mirrored windows. Reflective and energy-saving surfaces allow you to provide the inner space of the home with the maximum amount of sunlight, keeping heat in the house in the cool season and not letting heat inside the building in the summer.
A non-trivial approach to using not only containers as a frame for a building, but also the organic combination of surfaces from various materials, the play of shapes and lines, made it possible to create an original structure, modern and functional.
Huge home ownership came about when compiling several metal containers and using a large number of glass surfaces. But this practical, beautiful and incredibly roomy building needs not only protection from subsidence in the form of a foundation or platform, but also protection from sunlight that can heat the roof to a high temperature.
The interior of the building is no less interesting than its facade. For example, the living room seems to be located in the open air - due to the abundance of glass surfaces, a feeling of weightlessness of the room, incredible lightness is created.
Inside, home ownership looks incredibly spacious - a snow-white finish, glossy and glass surfaces visually add to the scale of the premises. In such an interior it will be comfortable for everyone - both households and their guests.
The combination of snow-white surfaces and dark. Contrasting elements of the interior, allows you to create a dynamic and modern design. And while it does not matter what materials the frame of the building consists of - metal containers, glass, concrete or wood.
Depending on the climatic conditions of the location of the house from containers, part of the walls can be left without insulation and in the interior the original texture of the cargo container will be visible. With this approach, designers prefer the usual painting of corrugated walls to create an interesting, non-trivial image of the room.
In houses with large panoramic windows and sliding glass doors, openings are not draped even in the bathrooms and bedrooms, providing spaces with maximum access to sunlight.
The combination of metal, glass and wooden surfaces in the design of the facades of houses with a prefabricated, modular design, it is possible to create attractive, interesting and at the same time incredibly harmonious objects of architecture. Such home ownership does not exactly mix with the same facades of ordinary houses on a city street or among suburban areas with buildings.
Another original building, the construction of which cannot be confused with any other. Long and narrow spaces interconnected by glass transitions look futuristic, original, but attractive.
Inside such a house, the feeling of unreality does not leave - the original interior, with all its simplicity, allows us not to forget about what the house consists of and how non-trivial its design.
And finally, the whole complex, composed of cargo containers connected by glass passages, with balconies, sun visors and a convenient platform in front of the entrance. The containers of different colors and the abundance of glass surfaces are in perfect harmony, creating an interesting, modern and positive image of the building.

