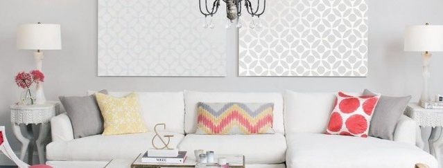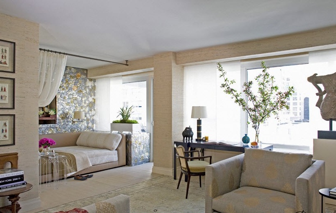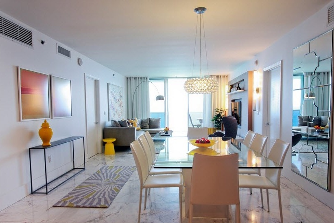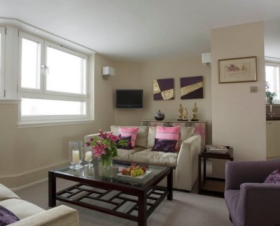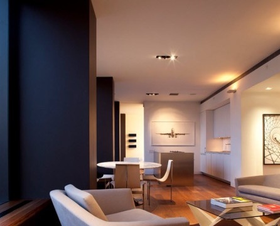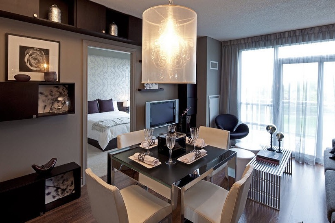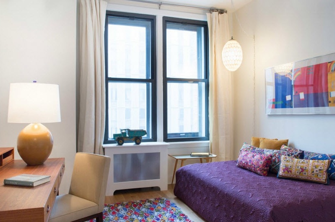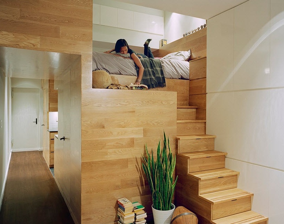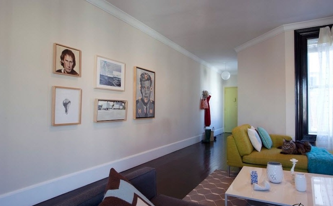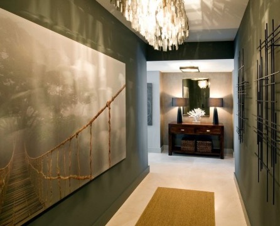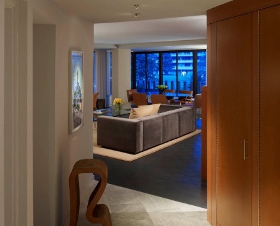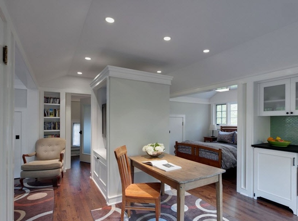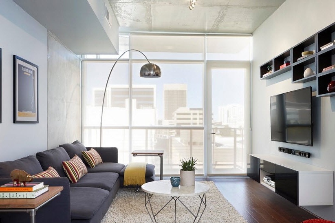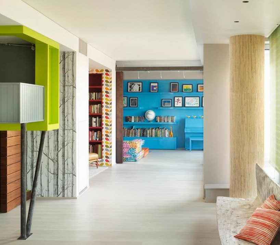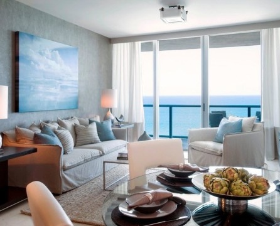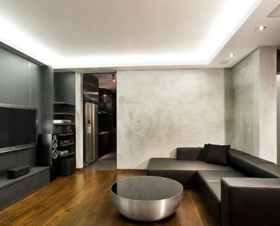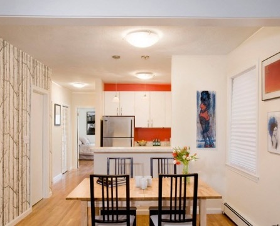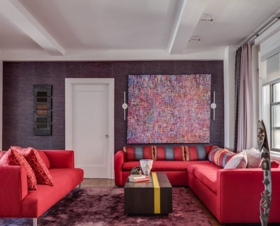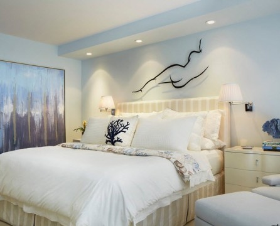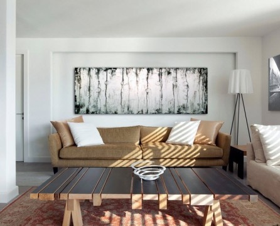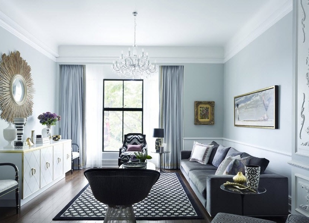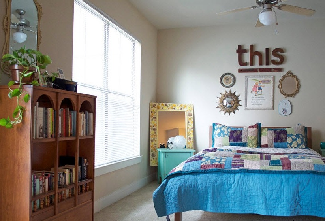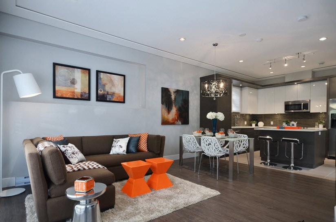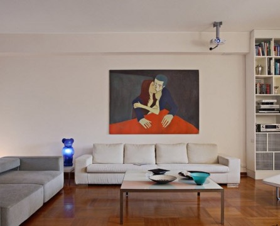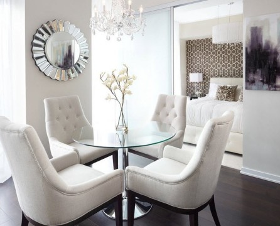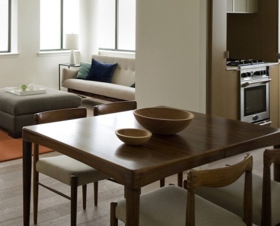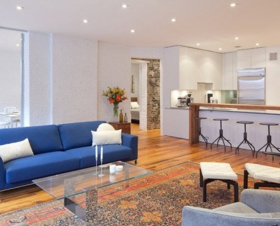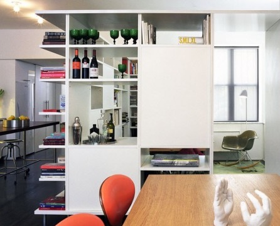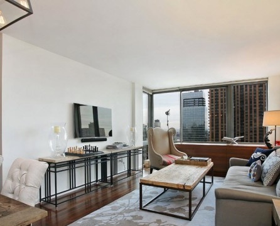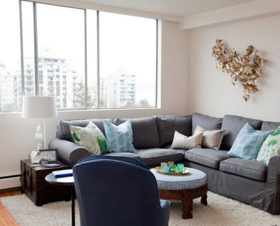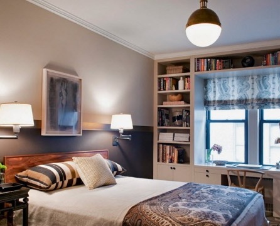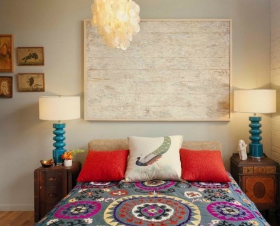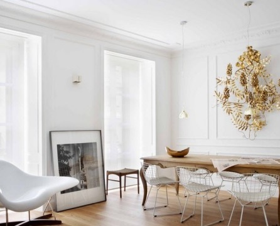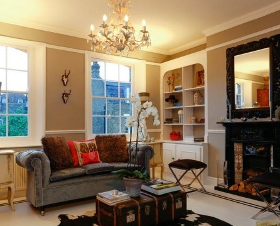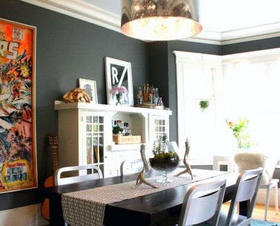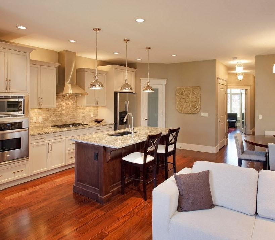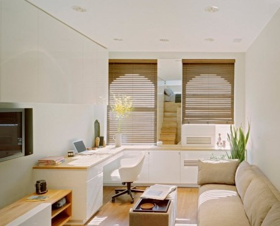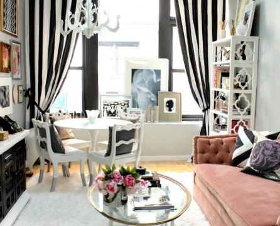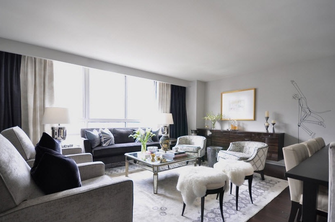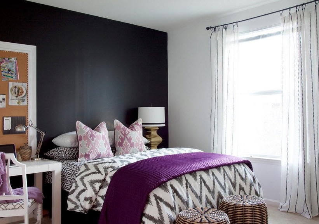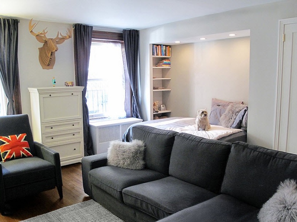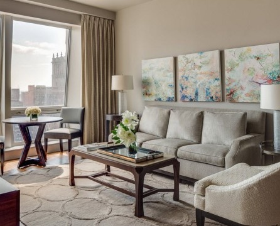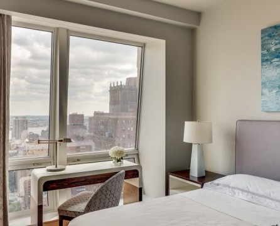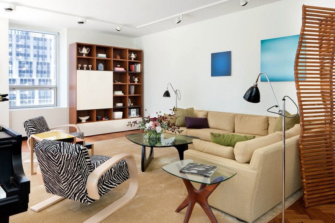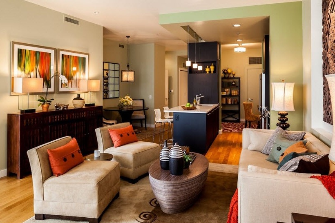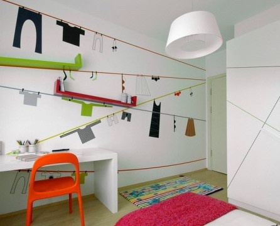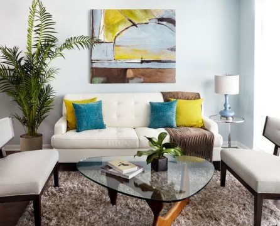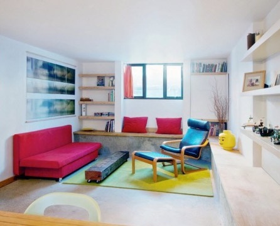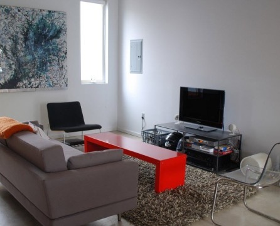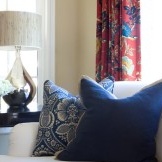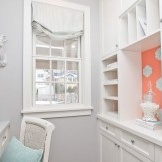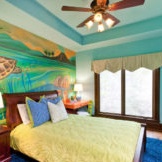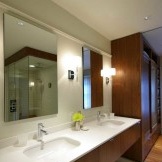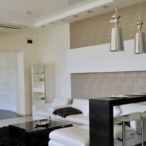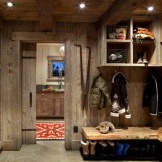Three-room apartment design - creativity without borders
He who does not have his own apartment does not know what happiness it is, to be its owner. But the one who already owns knows that for complete happiness you need a successful design of this apartment. This applies equally to one-room apartment, and to the three-room apartment. The only difference is that it is more difficult to complete a three-room apartment design on the one hand, and easier on the other.
It is more difficult because all rooms must be harmoniously linked together. In each room, observe the selected style of interior. This presents a certain difficulty even for a professional designer.
It’s simpler because, when designing a three-room apartment, you are not constrained by the lack of space. This gives complete freedom for your imagination. Especially if the apartment is a modern building. But still, respect for square meters will not hurt.
Where do we start?
First of all, you need to focus on design functionality. At the same time, do not forget about the rational use of the area of your apartment. We determine our needs, interests relating to her. The design of an apartment, especially a three-room apartment, should take into account the number and age of family members, their hobbies. Since modern apartments are built in the form of a single space, the design is also designed based on the above conditions.
We perform zoning of rooms according to their planned functionality
Modern design prefers highlighting a particular area using furniture, various contrasting colors of walls, floors or ceilings. The most popular option is zoning the space with furniture. It is convenient in that it allows you to quite easily and without cost to change the boundaries of a particular zone.
Only occasionally, due to certain circumstances, additional walls are installed to separate one of the rooms. Most often this applies to the bedroom.
You should not do tragedy if for some of your needs there is not enough space. In this case, remember that there are no hopeless situations. Suppose you would like for your child a nice spacious room, similar to the one in the photo below.
But ... reality has not provided you with such an opportunity. The fantasy that came to the rescue will help to solve this problem in a rather original way. By the way, our ancestors resorted to this option, constructing a couch on a Russian stove. No wonder they say that the new is the well-forgotten old. True, now it is called a bedroom on the mezzanine. You can rest assured that your child will appreciate your imagination and will gladly accept this option.
Often, when designing a design, the issue of storing numerous things of family members is missed. For these purposes, a zone called “hallway room". The lion's share of these things can be "hidden" in it. Therefore, it is better not to rush, think carefully and plan where all kinds of basins, buckets, household appliances, all-weather clothes, and much more will be located. It is unlikely that you, and the guests, will also like the entrance hall, in which everything is in sight. As mentioned above, in the design of the room in the first place should be functionality, and only then beauty.
Your guests will be pleasantly surprised by the design of your hallway, where there are not even signs of the presence of any things. Ideally built-in wardrobes do not occupy space. Nothing extra.
A great option can be a large closet, with which several issues are solved at once. Its proper installation will highlight the hallway, bedroom and dining area. At the same time, it will serve as a repository of your things.
Oddly enough, but even in the living room you can find a place to store some items, without prejudice to the usable area. Using hinged shelves, even bedside tables, folding tables, you can solve many issues regarding the space of the room.
A mezzanine can serve as a great place to store all kinds of things. As you already understood, the mezzanine is a rather interesting and practical element of the interior of an apartment, even a three-room one.
We design the horizontal and vertical surfaces of the apartment
Having finished the work on determining the boundaries of the functional zones, we proceed to the design of the walls, floor, and ceiling. Since your modern two-bedroom apartment is, by definition, extensive, has large planes, you can use for wall design venetian plaster. It was known in ancient Rome and is popular until today. The plaster is resistant to dirt and damage. It is a mixture of stone dust (marble, malachite, quartz), lime and dye. As a result of a special technique for applying plaster, the effect of volumetric depth of the wall space is created. But this beauty is quite expensive, due to the complexity of its execution.
Since wall cladding with Venetian plaster is an expensive pleasure, the most common finish paint, wallpaper, material or decorative panels.
Wall decoration with wallpaper and material will create a special atmosphere of warmth and coziness in the room.
To introduce creative elements in the design of the apartment, you can use decorative panelswhich will add variety to the color background of the wall. With their help, you can implement interesting design projects.
If decorative panels are not enough for you, and the soul will require even more, you can use moldings. The molding is a volume level with a flat or carved profile. Material for him can serve tree, gypsum, marble, polyurethane, plastic. Wood, gypsum and marble are most often used in historical styles. Supporters of modern technologies and styles choose moldings made of polyurethane and plastic. By the way, the latter species have an excellent property - flexibility.
From moldings you can make beautiful platbands for doors and windows. By installing platbands on the window to match the color of the frame, you can visually increase the window opening, which will improve its aesthetics.
The floor design is not very intricate and complex, with the exception of laying parquet. Here, the main emphasis is on the quality of the flooring material. And in this case, it’s impossible, by the way, the proverb “Not all gold that glitters”. Very often, cheap coating is more pleasant and easier to maintain than expensive, which is very moody in care. Therefore, it is worthwhile to think carefully about which material you are better to use. Chasing the price is not worth it, otherwise it will not be the floor that will serve you, but you. If you agree with these lines, consider some types of flooring, the most common and not expensive.
Linoleum. This flooring has been used in apartment design since the mid-twentieth century. There are two types of linoleum - natural and PVC. The name itself speaks of their composition, environmental friendliness and cost. Despite the relative cheapness, linoleum has several advantages:
- easy to install. It does not require a substrate when laying on a concrete floor, although the latter does not hurt - the floor will be warmer.
- convenient to maintain. With a light movement the mop with a rag is brought in perfect shape.
- a wide palette of colors and ornaments, imitation of wood, parquet, tile, stone and other materials will appeal to the most demanding person.
Laminate. Modern design is almost complete without this flooring. Most often, it resembles the dice of a tree, but there is no real tree in it. Very durable coating, which is especially valuable for dog owners. Unlike linoleum, it is better to entrust the laying of the laminate to specialists.Laminate flooring makes the atmosphere warm and welcoming. Its color will negate all your negative emotions of the working day.
We organize the lighting of the apartment, the basic rules of its design
Lighting of the apartment plays an important role in its design. All kinds of chandeliers, lamps are sources of not only light, but also the corresponding mood and atmosphere in the room. In some regions, due to climatic features, natural light is not enough, which affects people's health. And health is not worth joking - it’s more expensive for yourself. Therefore, we will figure out how to properly organize lighting in the living room, bedroom and other rooms.
Living room
In a spacious room, you can completely dispense with point sources of light. Moreover, the number of sources is determined from the calculation that the distance between them is not more than one meter.
A great source of light in a modern living room are all sorts of floor lamps. They fill the room with soft, subdued light, while providing the right suites in the right place. Usually they are located next to sofas, armchairs.
Bedroom
The bedroom is characterized by multi-level lighting. Like everything in apartment design, light must be functional in the first place. Light sources should provide the practical side of a person in the bedroom. The first level of illumination is provided by lamps on the bedside tables. The second level should provide coverage of the entire sleeping area. The purpose of each of the levels, I think, is clear to everyone.
Bringing beauty. Apartment decoration
As you remember, the design of a three-room apartment began with its functional component. She is completed. It's time to "bring beauty."
We can say that the final phase of interior design of an apartment is its decoration. With the help of decoration elements the apartment becomes more comfortable. What are the most common elements? Let's start in the order of their design.
Friezes and borders
Friezes and borders are a horizontal strip with patterns or relief, sometimes flat. Modern design is rarely without them. With the help of a frieze and a border, zones of walls, ceiling and floor are distinguished. The width of these zones ranges from fifteen to thirty centimeters. The material for them can be wallpaper, mosaic, polyurethane. But it is better to make these elements flat, since the relief or variegation of the patterns on them will cause the person to have excessive visual stress. And dust, cobwebs become very noticeable when using such types of friezes and borders. With this decor, the hostess's embarrassment in front of the guests is very likely.
An interesting solution to the design of a kitchen room can be decoration with friezes on the upper parts of the furniture. But such a design will be perfect if there are less than thirty centimeters between the top of the furniture and the ceiling. In this case, beautifully connecting the plane of the walls with the ceiling, you achieve the integrity of the space.
Curtains
Curtains - This is a very strong element of decor. The comfort and warmth in the apartment depend on it to a greater extent. True, in some design projects they are absent, replaced with blinds. But the blinds are good in auxiliary rooms (kitchen, bathroom, bathroom). Fortunately, the curtains have not left the interior design of the apartment, and still occupy a worthy place in it. However, it is up to you to decide which is better, empty window openings, at best, with shutters, or windows decorated with curtains.
Undoubtedly, fans of pitch darkness will like the original curtains with a contrast lining. This design decision is attractive not only for its originality, but also for practicality. You yourself are given the opportunity to choose fabrics for curtains that will be to your liking. And fashionable black out fabrics will not be able to give you such pleasure, despite the rich assortment.
Straight, straight curtains, perhaps the most versatile and correct way to hang them.Their symmetrical arrangement relative to the window creates a balance of room details. The only difficulty in this case is the choice of the color of the curtains, which would be in harmony with the design of the entire room.
Alternatively, it is possible to use pickups for curtains. It is good for those rooms where full window shading is not required. But this option can be used, at your discretion, in other rooms.
It may happen that you suddenly cease to like the curtain rod for attaching curtains. I want to change something in the design of windows. The best solution is to install a lambrequin on the cornice. Lambrequin is a kind of decorated cover for a cornice that has not liked you. The main thing is that it harmonizes with the curtains and forms a single whole with them.
Screen Decor
If you used to live in a one-room apartment, then you are familiar with the use of screen partitions. But there they played a more functional role than decor. In a three-room apartment, which has enough space, screens play a greater role in the decor. Practically everything can serve as a material for their manufacture, starting with wood and ending with paper. Of course, the screen should have an original artistic look. It is unlikely that a screen in the form of a window frame will be a decoration of the room. Flight of imagination and creative thought is required here.
In modern design, the screen is often used as a wall decoration. You must admit that a wall with a colorful screen placed on it is much more attractive than a clean one.
Graphic print
An interesting design decision can be considered the use of graphic prints. A graphic print is a drawing applied to any material (fabric, paper, leather, etc.).
This can be a print created by you personally, expressing your specific attitude to the room in which it will be placed. The exclusive design of this room is guaranteed. Only here it is necessary not to overdo it, so as not to cause a certain shock and perplexity in your guests.
Graphic prints from the Illusions series will introduce a certain mystery into the design of the room. These prints can be very diverse, but they should not leave you and your guests indifferent.
Finally
Remember, you are the owner of your apartment, and you decide what its design will be. Only you know what you want to get as a result. Of course, do not ignore the laws of design, the advice of specialists. And this article, of course, is not the first instance truth. The truth lies in you, and this article is to help you. Experiment and luck will accompany you in the design of the apartment!

