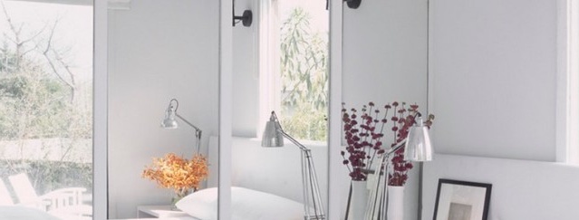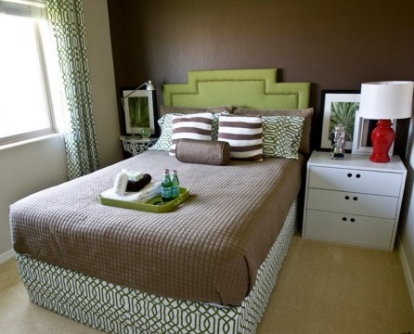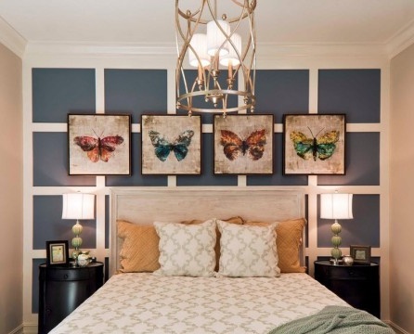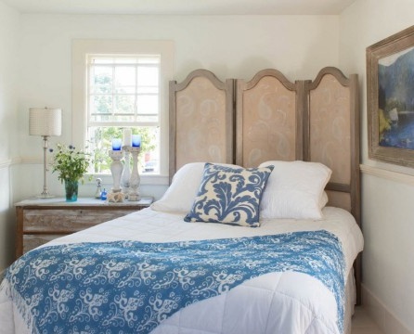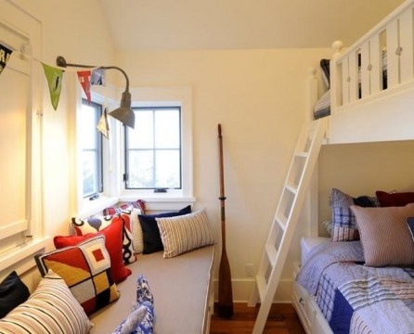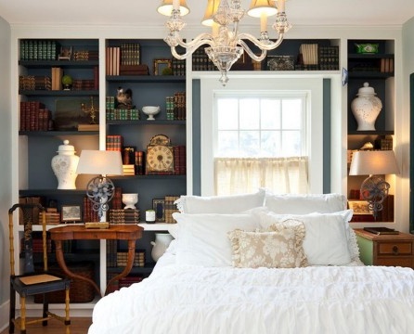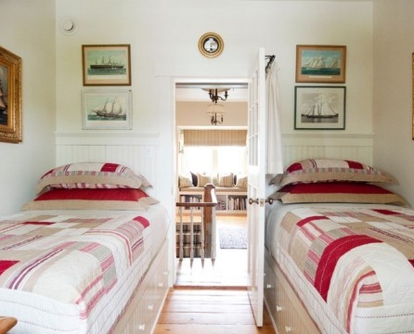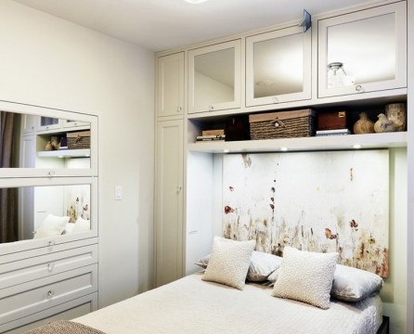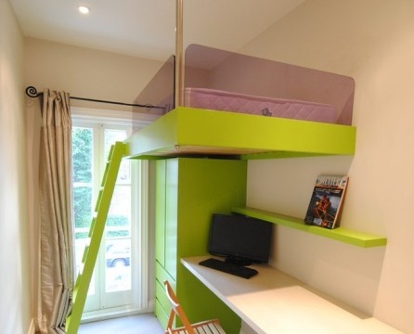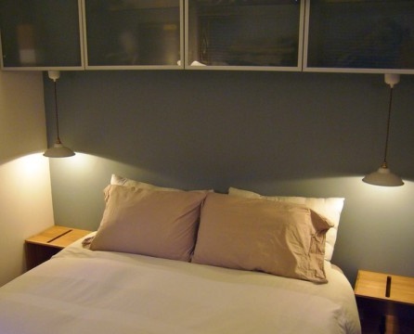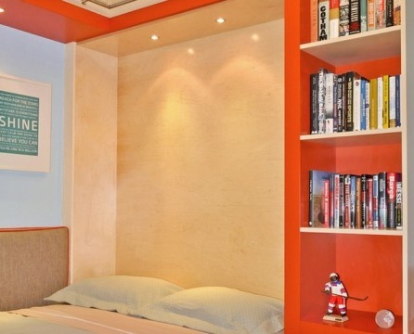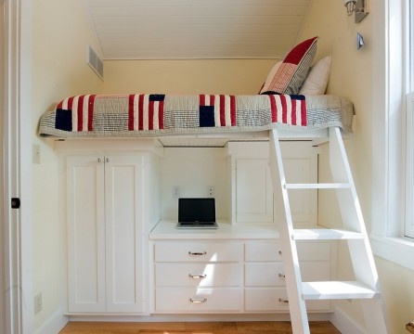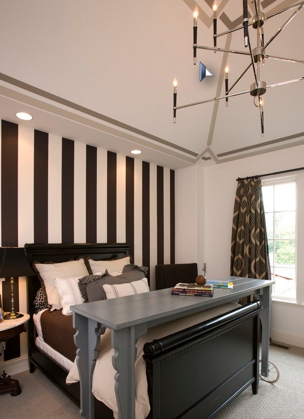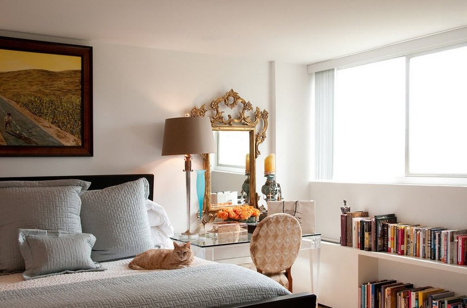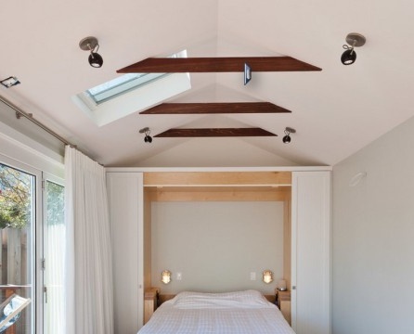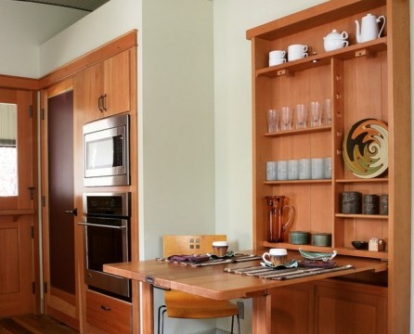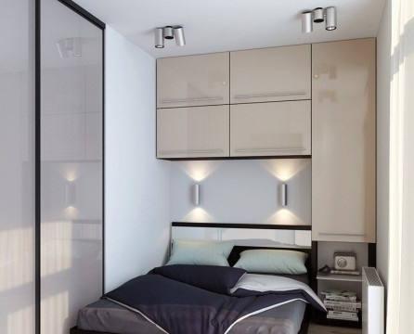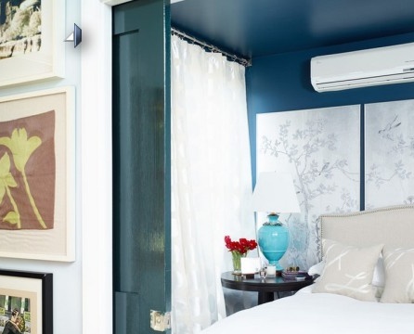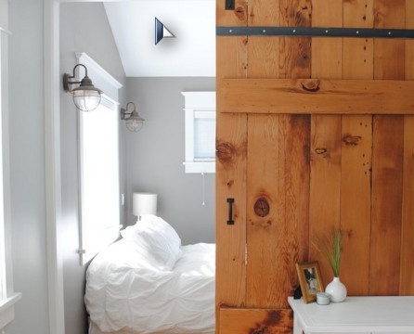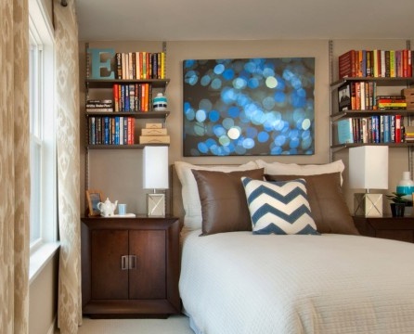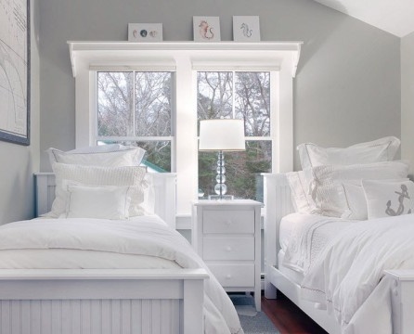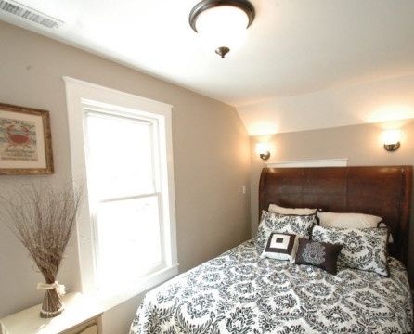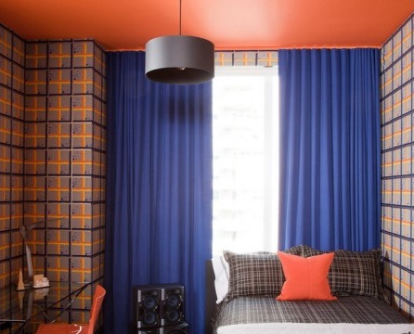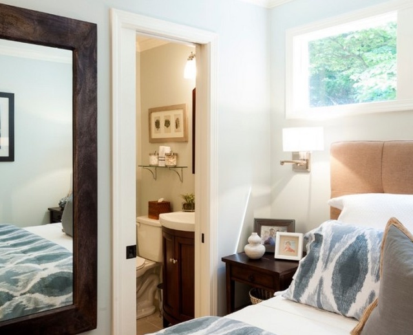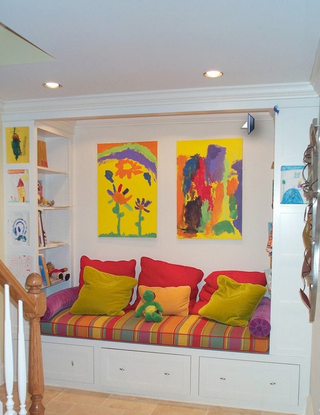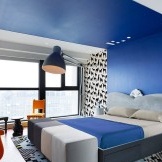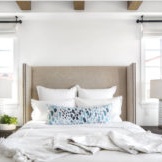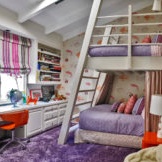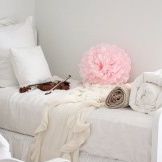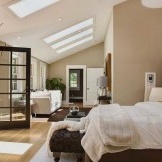Bedroom design 10 sq.m - great opportunities in a small space
You can no longer look at your bedroom in 10 square meters? Are you tormented by gloomy thoughts about the hopelessness of the situation? Do not despair. There is a way out of this situation, and not one. Now we will tell you about this in detail.
Leave the necessary, excess - down
First of all, you need to decide what is in the bedroom, you do not need at all, or, in extreme cases, you need, but you can do without it. In our case, the principle should prevail - to establish only the necessary, if space allows - add the necessary, but optional. Of course, the stumbling block in this case is furniture. At the expense of it, the first question is solved on the liberation of space.
If you are an ascetic person, then you may well be satisfied with the bedroom in which the bed itself is located (otherwise this room can no longer be a bedroom by definition) and bedside tables with floor lamps. In principle, this is quite enough for a person to have a normal, good rest and sleep.
If this does not suit you, and you need a wardrobe and a dressing table (for your spouse) in the bedroom, then you cannot do without a plan.
Having determined what you need from the furniture, we proceed to the planning.
Making a layout, placing furniture
Depending on the design features of your bedroom (the presence of a window or its absence, the type of door to open, the passage of the heating system, wall area, etc.), some design decisions can be made by simply moving the furniture or placing it in a peculiar way. Unable to install a double bed, you can use a bunk bed. And if you move the head of the bed from the wall by half a meter, you can get space to accommodate cabinets and all kinds of shelves.
If you have an acute question with the placement of clothes, bedding (there is no way to store it in another part of the apartment), its solution can be found in the design features of the furniture. It can be a bed with built-in drawers or a closet built into the wall.
Hanging furniture, such as a bed, all kinds of lockers, can be a great option. This option opens up great opportunities for the embodiment of the most ambitious design decisions, including the organization of a working corner (office, if you like).
Of course, it is best to order furniture for your layout. As a result, many problems immediately arise in its placement and the release of space that can be used for other purposes. There is even a place for a working corner.
But to some extent you can upgrade the furniture yourself, making it “mobile”. To do this, you may not even need to go to the store. As they say today, creativity rules.
We use furniture to the maximum
As we previously solved the issue of free space by removing excess furniture, we optimize it by increasing its functionality. For example, a great option would be to use a dressing table as a bedside table with a floor lamp.
A transforming bed is an original contribution of modern furniture manufacturers to the design of small bedrooms. The bed assembled in the morning can hardly be distinguished from other furniture, so much so organically fits into the surrounding interior. A transforming table can become a similar element.
We are looking at the door
A door can also help you expand your space. An ordinary hinged door can seriously reduce the usable space of a room. But if you want to get rid of this shortcoming of your door, you can familiarize yourself with the types of doors lacking this shortcoming. Enough for this read the information posted here.
The best option is to install sliding doors (compartment doors), which practically do not occupy the useful area of the bedroom. Hinged doors can be a good option, but they are purely aesthetically inferior to sliding doors.
We increase the space visually
There are several design techniques that allow you to visually increase the space of small rooms.
If you design the room in moderately light colors, you get the effect of its visual expansion. Designers recommend beige, olive shades for this. White should be used very carefully. It visually enlarges the space, but its predominance should not be too active, because in this case the design will turn out to be monotonous and, therefore, boring. Over time, this will bother and ... hello, a new repair.
Properly organized lighting can also be your assistant in creating the visual effect of increasing the space of a room.
The rays of the lamps directed from the bottom up will make your room “higher”. A similar effect is created by curtains from the ceiling, collected in large folds.
Perfectly increase the space of mirrors installed as wall cladding. But experts warn of their careful use. The best place to use mirrors is the wall at the head of the bed. Purely from a psychological point of view, it is not recommended to install large mirrors next to the bed.
Stylish solution to the problems of a small bedroom
The Japanese style can rightfully be called the style of small rooms, a characteristic feature of which is minimalism. Making a bedroom in the Japanese style, you can solve the problem with free space. As you know, in Japan they sleep on the floor, laying a mattress. In the morning, the mattress is tidied up to its designated place in the built-in furniture, freeing up a considerable area. This, of course, is a somewhat extravagant decision, but it still has a right to exist. Originality in the design of a small bedroom is welcome. Therefore, in order not to rush to the extreme (a mattress thrown to the floor), you can build something similar to a podium for a mattress with built-in drawers for necessary things. The style will be respected, since the bed, in the usual sense for us, you will not see in the room.
Finally
In a word, you realized that a small bedroom is not a sentence for a creative, seeking person. The number of design decisions to turn it into a full-fledged bedroom is exactly as many as people who think about this issue. As one wise book says: “Seek, and you will find.” Search and you will get what you are looking for. Good luck to you!

