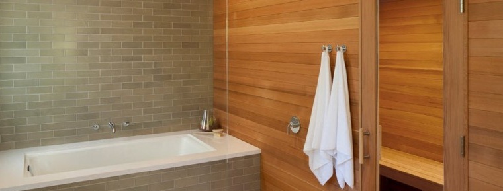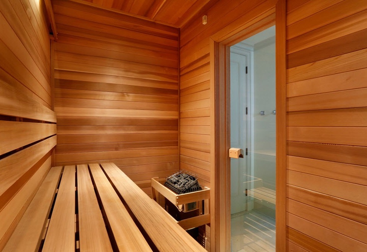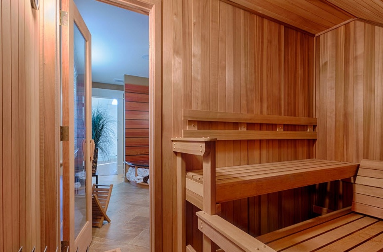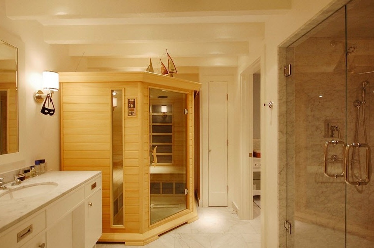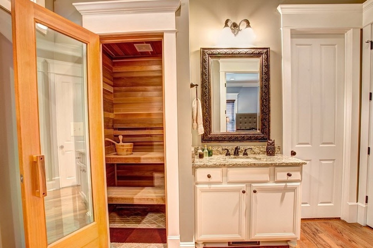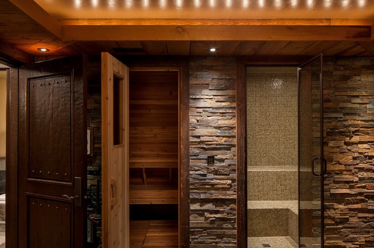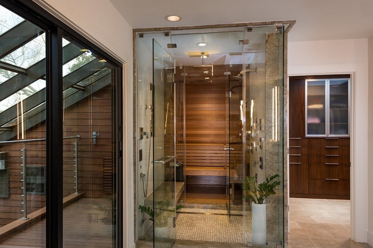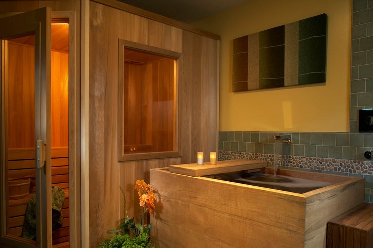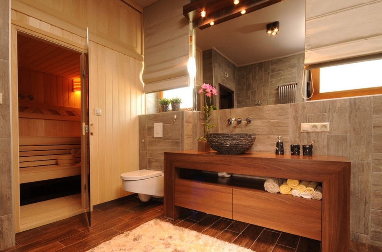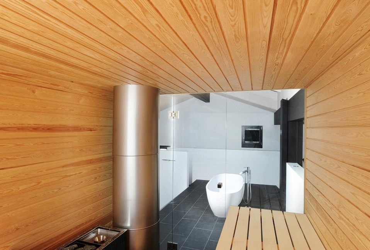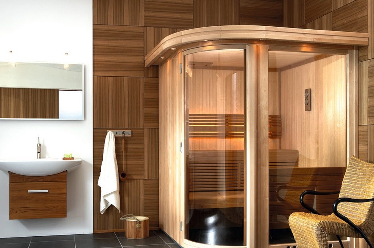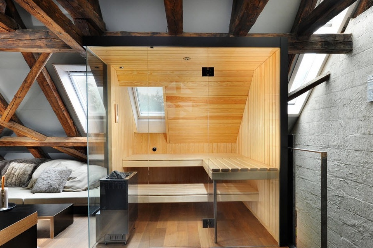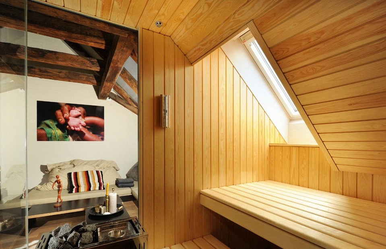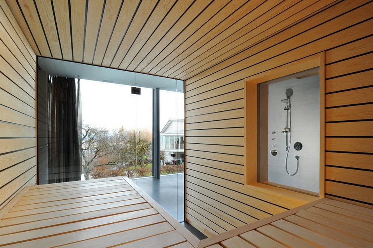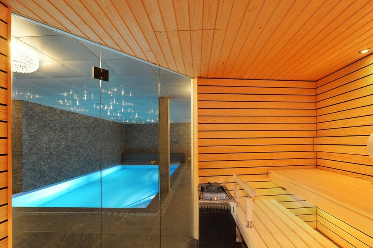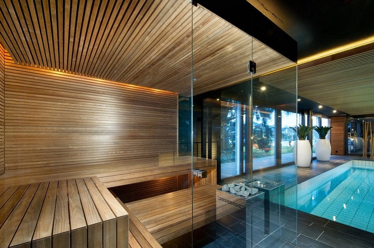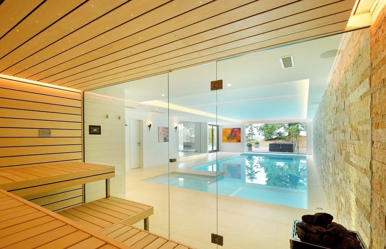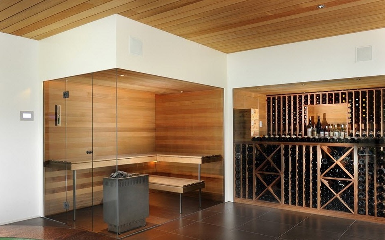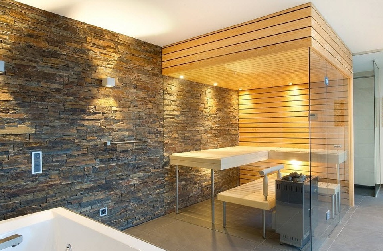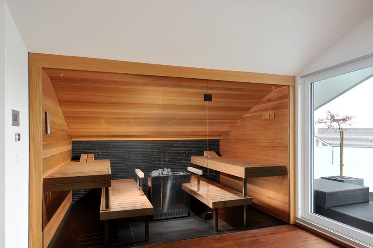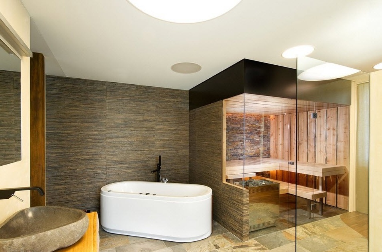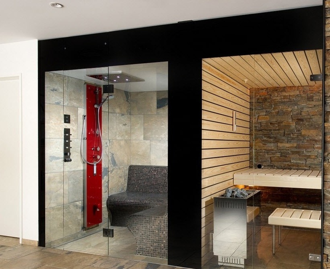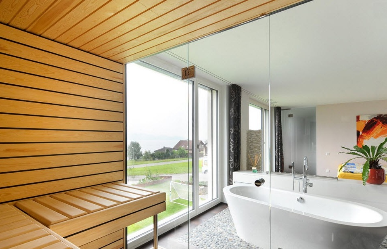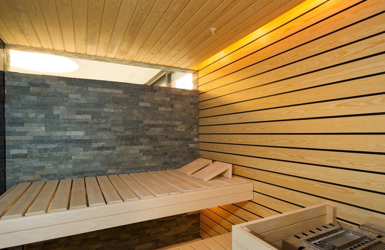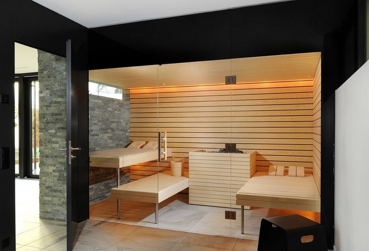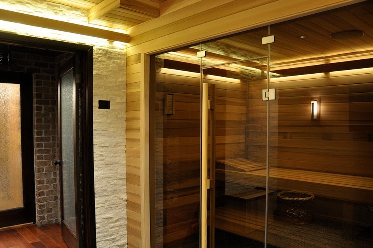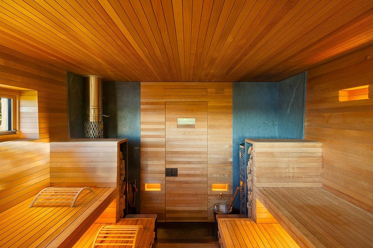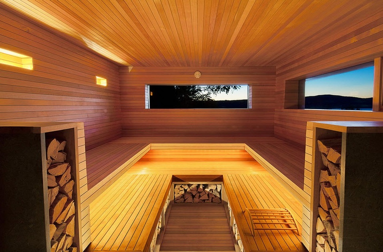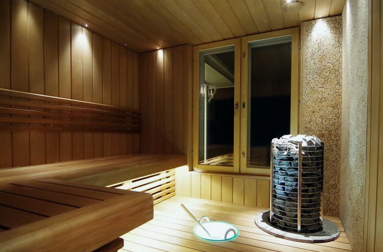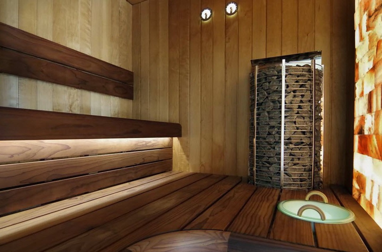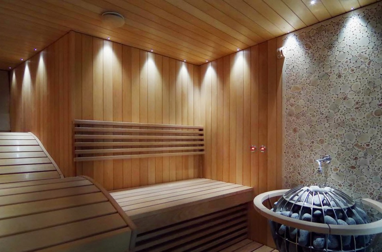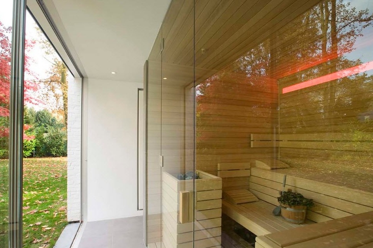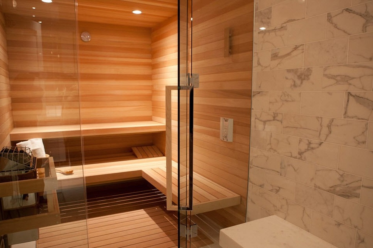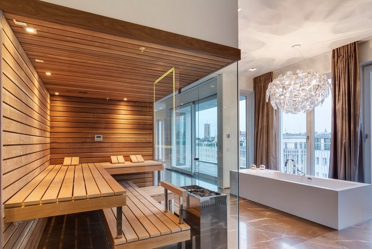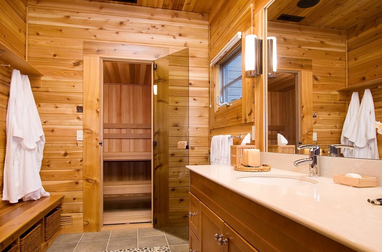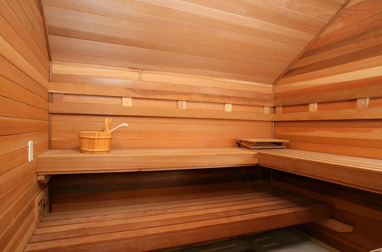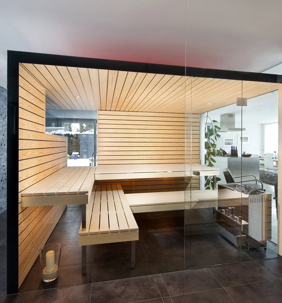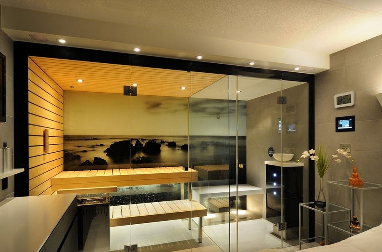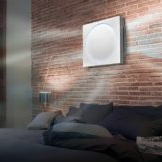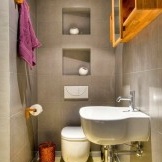Design projects of saunas and baths - we consider novelties
The presence of a bath or sauna in a private house does not surprise anyone. But thanks to modern technology, you can even install a sauna cabin even within a city apartment. Saunas have an important and often decisive advantage over a Russian bath - they are universal, they are easier to build from scratch or install in an already finished building. It all depends on the amount of space available, the choice of sauna capacity and the financial possibilities of homeowners.
If you have decided on the area for the home sauna, you need to decide how many people at the same time the steam room should accommodate. For one or two people, you can get by with a sauna cabin, for a family vacation you need a large area, for receiving guests you need to take care of the relaxation room, in addition to the steam room in the sauna itself.
Saunas for one or two people
Currently, you can buy a ready-made cabin for a sauna, or assemble it from separate panels, it all depends on how much individual appearance, functionality and design you would like to receive.
A small sauna-cabin can be installed directly in the bathroom, the only condition for the installation of the finished structure is the reserves of several centimeters between the ceiling of the room and the upper part of the cabin. The height of such booths usually does not exceed 2 m, which is caused by the requirements for normal ventilation.
Even in a small corner of the bathroom you can place a booth that looks more like a steam room for one person. The advantage of prefabricated structures is that they already assume the correct placement of the furnace and ventilation.
Ready-made sauna cubicles come in various sizes, made from different types of wood, but mainly from aspen, linden and some coniferous species of wood.
Doors to mini-saunas are usually completely glass or a wooden frame with large clear glass. This choice is due to the psychological component, which must be taken into account in small enclosed spaces.
If you can equip a window in one of the walls, even a small one, you must use this opportunity. This will not only defuse the psychological tension of a small space, but also provide it with additional lighting.
An individual order of a cabin implies, first of all, a unique design, which can become a harmonious addition to an already completed bathroom project, or act as a “highlight of the program”, capturing all eyes.
You can install a sauna cabin even in the attic or in the attic space. These are rooms that are often empty or used as a pantry for things that are rarely used. To organize a useful and practical place to relax with a sauna is the rational embodiment of the dreams of many homeowners of private houses with an attic.
Design sauna with pool
If the area of private home ownership allows, then the arrangement of the pool as part of the home sauna takes the project to a completely different level. To plunge into the cool waters of the pool after a hot steam room is not only a pleasure, but also an excellent hardening for the whole body.
As a rule, the interior of the steam room and the room for the pool are connected only by the floor covering. Most often, all surfaces of a steam room are faced with natural wood, which is not treated with varnish or any other substances. For a room with a pool, there is nothing better than using tiles, mosaics or stone to finish surfaces.
The type of wood that will be used to decorate the steam room can be selected based on the color palette selected for the remaining surfaces of the pool room and relaxation room.
This steam room near the semicircular pool is perfectly adjacent to the modern wine cellar. Autonomous heating and cooling systems make it possible to place utilitarian structures so different in characteristics and functionality within the same room.
Natural stone in the design of the sauna
The design of one of the walls not only of the sauna room, but also of the steam room itself allows you to add variety to the total wood finish without sacrificing practicality. Natural stone is able to withstand high temperatures, it is moisture resistant and durable. But, of course, natural material increases the cost of a sauna project and makes it more costly in terms of time and labor.
The harmonious combination of stone and wood helps the design of the sauna to acquire individuality and charm.
Dark stone tiles are a great contrast to the warm reddish tones of wood.
The use of several types of stone coatings of various textures and shades within the same room creates a stunning effect. In such a company, even marble-styled porcelain tiles will look elegant and natural.
The effect of raw stone brings a natural element to the sauna room. A bit of rusticity benefited this modern room with an expressive atmosphere.
The use of pebbles instead of stone or ceramic tiles for flooring is an interesting design move that gives uniqueness and originality to the room. Not to mention the benefits of foot massage while walking on the textured floor.
Just one wall with stone trim transforms the entire atmosphere of the sauna, contrasting and adding variety.
The use of lighting systems in the design of the sauna
Recently, in the design projects of saunas, the use of not just built-in luminaires or lamps, but a whole ensemble of illuminations of various shapes and colors is more and more common.
Despite the glass doors and the presence of lighting in the sauna room, the steam room is a rather dark place and additional lighting does not hinder it.
Often illuminated provide wooden platforms, sunbeds and seats.
Using LEDs, you can highlight not only places for attendants, but also entire surfaces and individual structural elements.
The backlight can be of any color, everything is limited only by the preferences of homeowners and their personal choice.
And finally - some interesting images of saunas located in rooms with an original design.
These luxurious saunas, steam rooms look attractive, but at the same time do not lose their practicality and meet all the required functionality.

