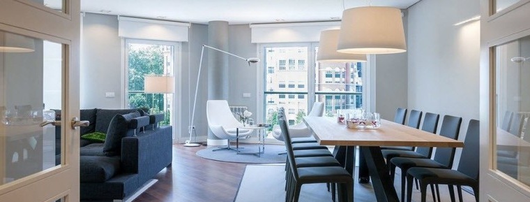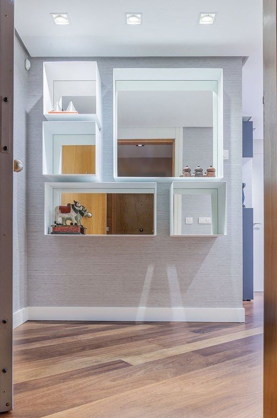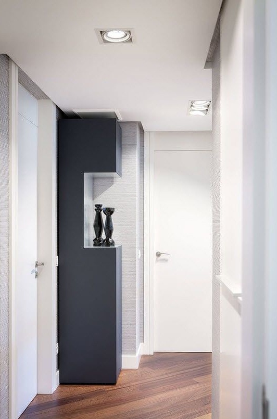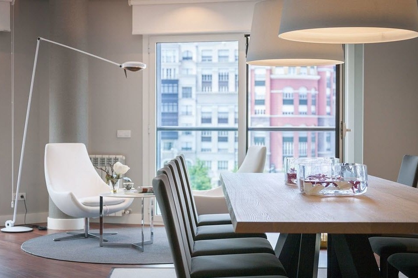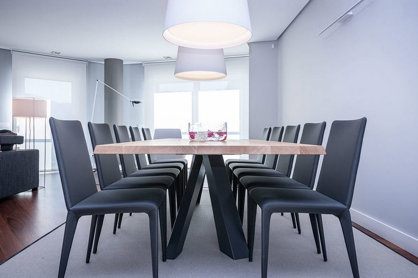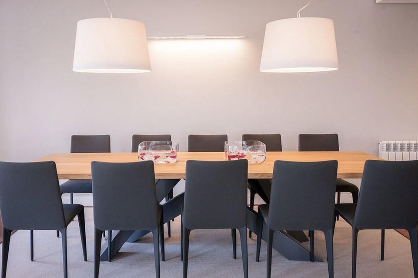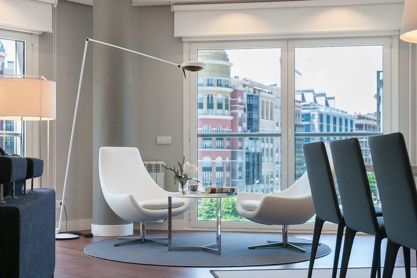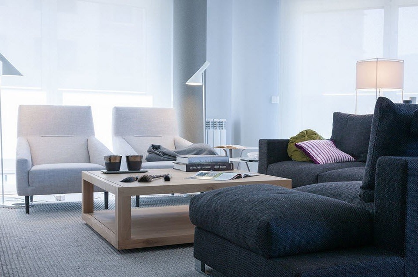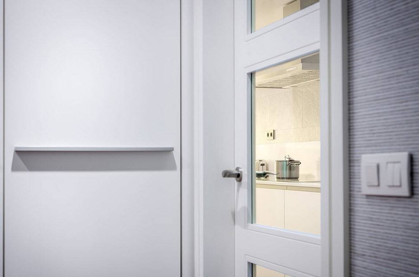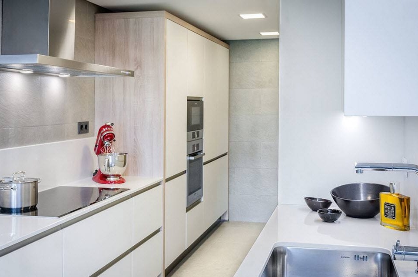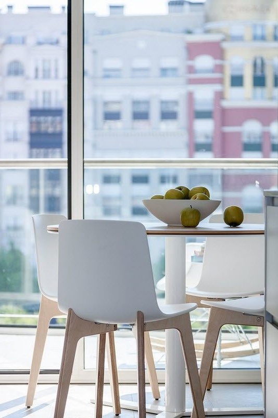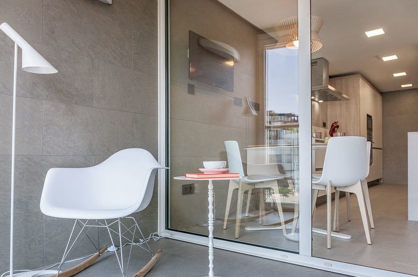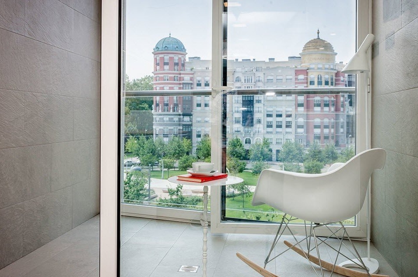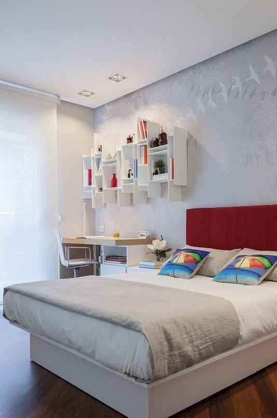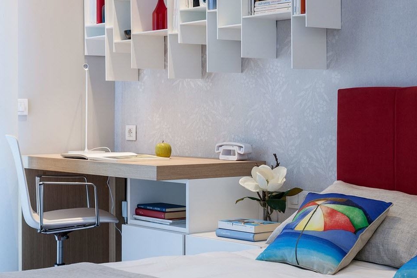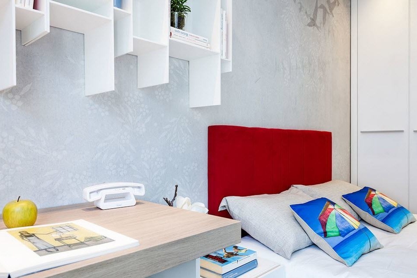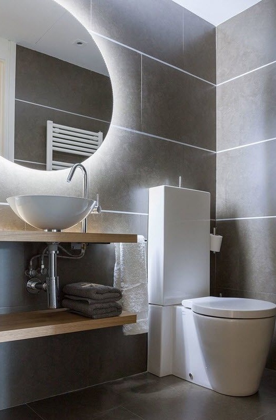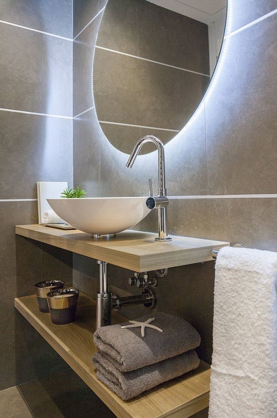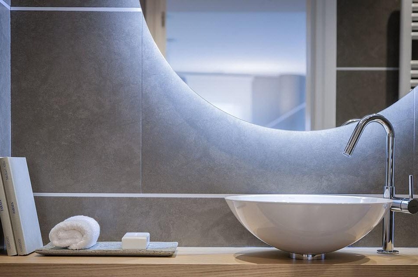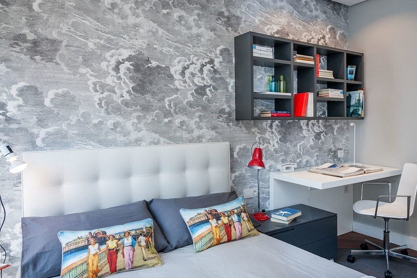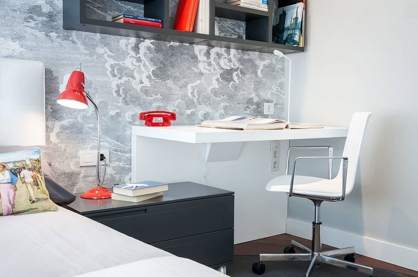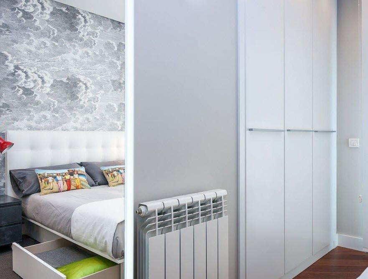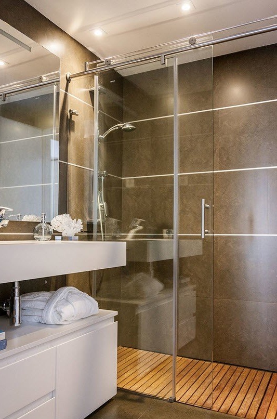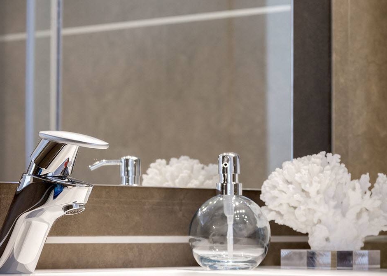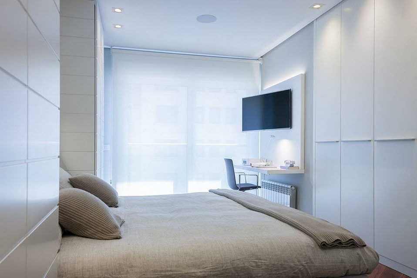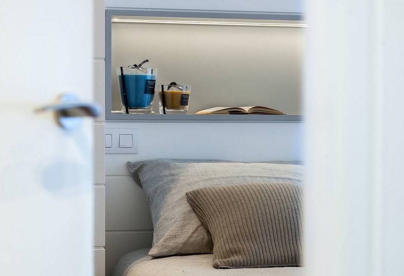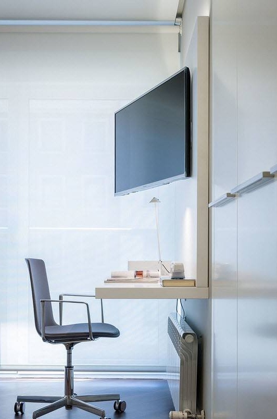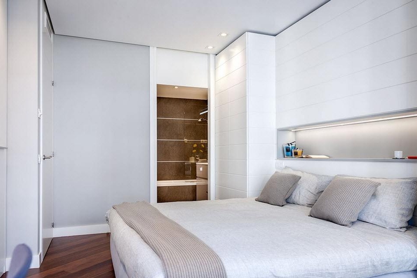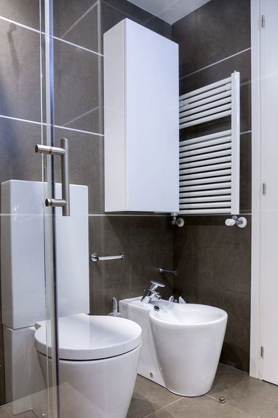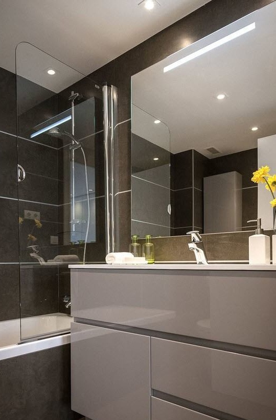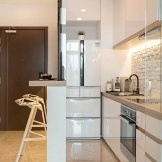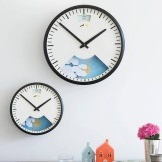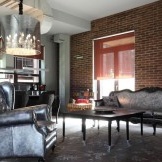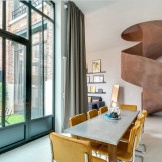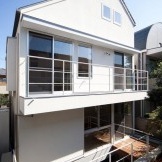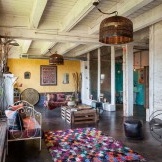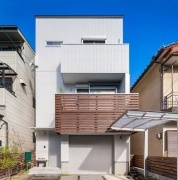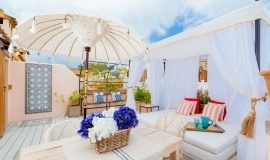Design project of one apartment - fashion trends 2015
In this publication, we would like not only to acquaint you with the interesting interior of one apartment, but also to pay attention to the latest trends in the field of home improvement. Of course, whatever the design of the apartment, the main criteria that are presented to it are convenience, comfort and attractive appearance. But you can achieve these conditions in thousands of various ways. In a small tour of the rooms of a modern apartment, we can only see some of them, but we hope that in this collection of photos you will find inspiring examples for the implementation of your own repair or a small alteration.
We begin our tour, as expected from the entrance to the apartment - with the entrance hall. From the first glance at the room adjacent to the front door, it becomes clear that for design ideas in that dwelling there is enough space, and the courage of homeowners, and the budget. For example, a screen wall with holes of different sizes can serve not only as an original decorative element of zoning space, but also as an unusual storage system for living plants, souvenirs or collectibles.
All interior rooms are decorated using a bright palette that allows you to visually expand small spaces. A visual increase in the area is also facilitated by the diagonal facing of the floor covering.
Now we are in the most spacious room of the house, connecting several functional areas. The large area of the room made it possible to place a soft zone of the living room, a video segment, a dining room and a place for reading and conversations at the same time apart from each other, but at the same time in harmony with the whole space. Zoning of functional segments is very arbitrary and occurs due to an individual lighting system and carpet in each zone of the common room.
A light palette of ceilings and walls, a diagonal laminate, plenty of natural and artificial lighting, just the necessary furniture without unnecessary decor - all this helps visually create a feeling of spaciousness and freedom, the room seems bigger than it really is.
The dining area is formed by a dining table with a tabletop made of light wood and dark gray legs to the tone of comfortable and practical chairs. The rigor and laconicism of the furniture helps to convey the clear geometry of this functional segment of the large living room.
Complete the image of a stylish, but at the same time seasoned dining group, the same simple and concise pendant lights with light shades. Pastel-colored carpeting allows not only to outline the conventional boundaries of the dining area, add comfort to the room, but also to complete the formation of the appearance of the segment for family meals and hosting guests.
A small sitting area and at the same time a reading place is located near a large window, there is enough natural light to spend time during daylight hours, an original floor lamp is prudently installed for evening gatherings. The center of the zone formed by the principle of circles is a small coffee table-stand, comfortable snow-white chairs, at the base of which a circle is also traced, have become a successful option for providing the segment with upholstered furniture. The image of a small but very cozy recreation area is completed with carpet in the shape of a circle.
And finally, the most extensive area of the living room is the soft rest segment with a TV. An angular sofa in dark colors and light armchairs selected in contrast to it made up a harmonious group of upholstered furniture.A roomy bunk table made of light wood and snow-white floor lamps complete the image of the soft zone.
The TV zone located opposite the soft segment is decorated in a snow-white tone. Against such a light background, dark spots of video and audio equipment look especially expressive, contrasting, giving the whole composition a modern look.
The smooth snow-white facades of the cabinets, which are modular elements, are formed into a practical and outwardly attractive storage system. The dark design of the inside of the open shelves made it possible to give the video zone greater harmony and dilute the monolithic image of the snow-white system of lockers.
Interior doors throughout the apartment are made using large glass inserts. On the one hand, there is a barrier between the rooms, but on the other, they are so airy and weightless that they create an incredibly light image of the whole space. Through these interior doors we enter the kitchen.
In the long and narrow space of the kitchen, storage systems, work surfaces and household appliances are located in a parallel layout - in two rows. The snow-white facades of the kitchen set and the light finish of all surfaces allow you to visually expand the small, or rather not wide, space of the kitchen. Only the brilliance of stainless steel and the dark spots of household appliances diversify the palette of the modern kitchen interior.
Due to the sufficient length of the room, in its part, located near a large panoramic window with access to the loggia. There is a small area for short meals.
The round table and comfortable, lightweight chairs are made using snow-white plastic and light wood. Together they look incredibly fresh, light and even airy. Having breakfast at such a table, enjoying the view from the window is a real pleasure.
But no less fun can bring a cup of aromatic coffee, drunk in the privacy of a glazed loggia. The snow-white attributes of this relaxation and reading area create an incredibly relaxing atmosphere that promotes relaxation and tranquility.
The decoration of the loggia continued with the use of materials that we saw in the kitchen - relief porcelain in neutral color. This incredibly long-lasting and reliable finish is easy to care for and acts as an excellent backdrop for a snow-white rocking chair, a small stand and a floor lamp in the same palette.
Next, we move on to the private rooms and the utility rooms that accompany them. Consider the first bedroom with a neutral finish and bright decorative elements. The choice of a white-gray palette for decorating the bedroom is not accidental - it allows you to create an environment conducive to sleep and relaxation.
To ensure that the bedroom palette is not boring, sterile white, a variety of design methods are used - and designing an accent wall using wallpaper with a soft print, and colorful decor items, and a rich shade of the soft head of the bed.
Such a simple and easily replaceable part of the bedroom interior as decorative pillows, depending on the color and the chosen plot of the picture, can create a completely different mood for the whole room. A bright, saturated seascape on textiles gives the bedroom a festive appearance, creates a feeling of approaching vacation, an incendiary rest and a positive mood.
Next to the bedroom is the bathroom, made with no less concern for arranging a practical, comfortable and easy-to-care interior. Against the background of dark porcelain tiles, snow-white plumbing looks especially advantageous - clean and glossy. The snow-white design of the ceiling and tile joints helps to create a more harmonious image of the room for water procedures.
In bathrooms without windows, the lighting system has a special role - not only the organization of the required level of illumination, but also the local illumination of various interior items. Mirrors are most often used as a highlighted object.In this case, the LED strip hidden behind the back of the mirror acts as a light frame.
A small sink in the form of a round bowl, the luster of chrome taps and accessories for the bathroom, strict and concise open shelves instead of the standard cabinets for the space under the sink - everything in the interior contributes to the formation of a modern, practical, but at the same time outwardly attractive image of a utilitarian room.
Another bedroom is made in a similar manner with the first room for sleeping and relaxing. The same neutral decoration of the room and the execution of the wall behind the head of the bed as an accent, pasted over with wallpaper with a soft print, the presence of a working corner with contrasting furnishings, open shelves and bright accessories.
In the modern interior, retro-models of furniture, lighting fixtures or decor elements look especially noteworthy. The use of bright colors for this allows not only to diversify the color scheme of the room, but also to bring a positive mood in the nature of the interior, to create focal accents.
Of course, the central element of any bedroom is the bed. The snow-white design of the main piece of furniture needs appropriate decoration - pastel sheets of darker shades, bright decorative pillows or a printed bedspread.
Near this bedroom there is also a bathroom, the decoration of which is made in a similar manner to the first utilitarian room that we have already visited. Natural shades in the design of room surfaces, an abundance of glass and mirror surfaces, the use of snow-white gloss for smooth furniture facades - all this contributes to the creation of a cozy and modern bathroom interior.
As you know, a large image of the entire room is made up of small parts and the impression that the space for water procedures makes will depend on how your mixer looks, for example.
And finally, another bedroom with a private bathroom. The bright and spacious room of the bedroom seems even more due to the abundance of white in decoration and furnishings, large panoramic windows and a lighting system organized on several levels.
The space above the head of the bed is decorated with snow-white wall panels that skillfully hide the structures erected to create a niche with lighting, which also serves as a bedside shelf for storing the necessary items.
Next to the built-in cabinet system is a workstation that combines the functions of a video zone. A snow-white console, a comfortable swivel chair and a TV - for modern technology, a lot of space is not needed.
The bathroom for this bedroom is located in the room itself, it is located behind the compartment doors, which save the usable space of the room.
In the small bathroom, we see the familiar combination of dark finishes made with large ceramic tiles and snow-white fixtures.
And again, to visually expand the boundaries of space and the size of interior items, we see the use of all kinds of design tricks - glass and mirror surfaces, glossy furniture facades and bright room lighting.

