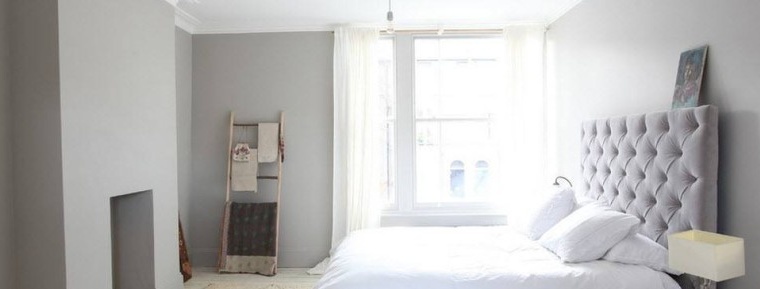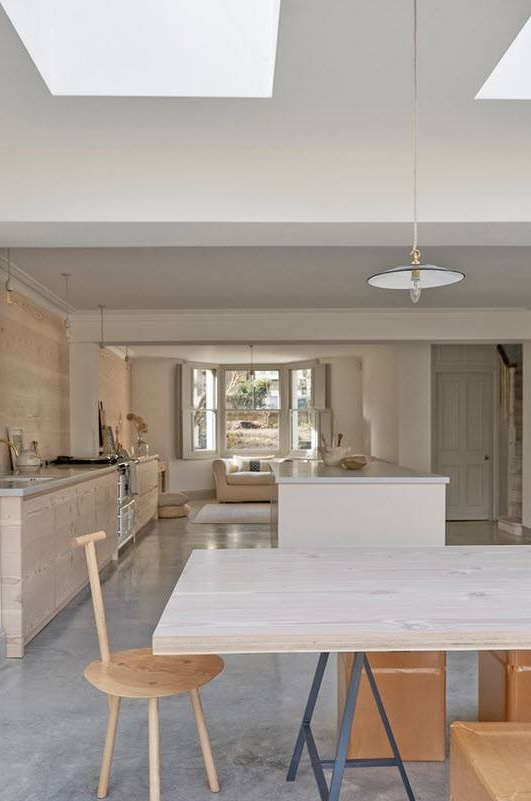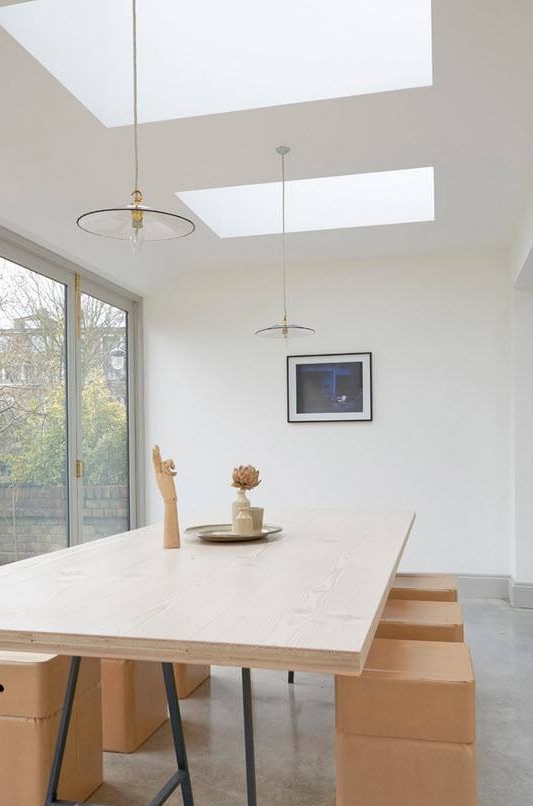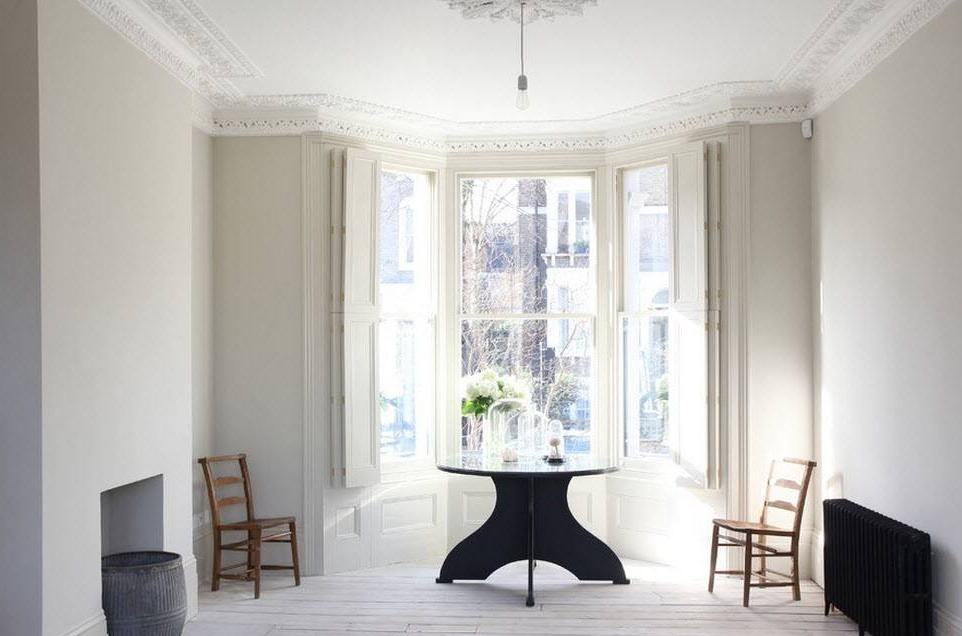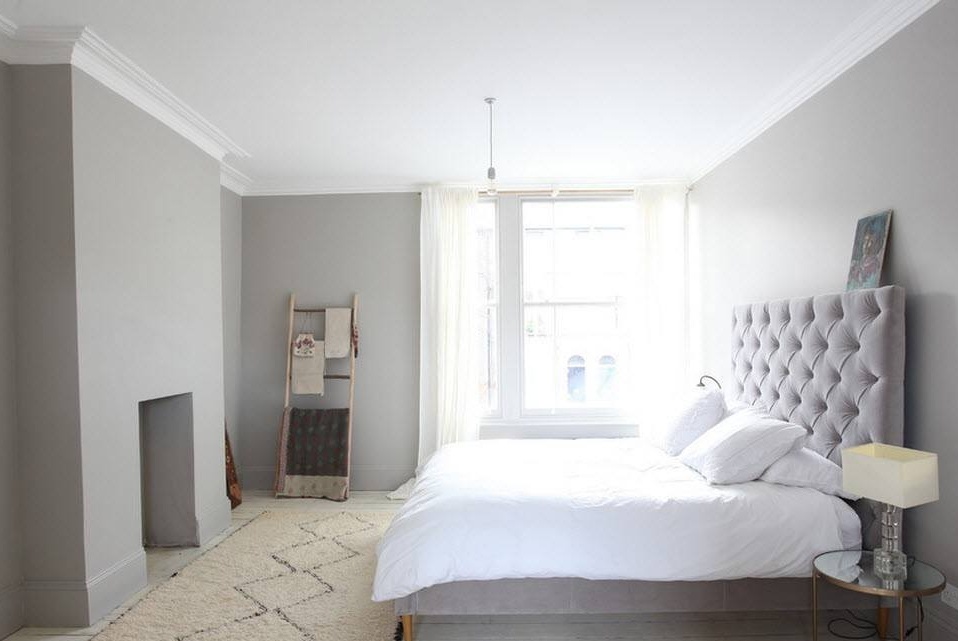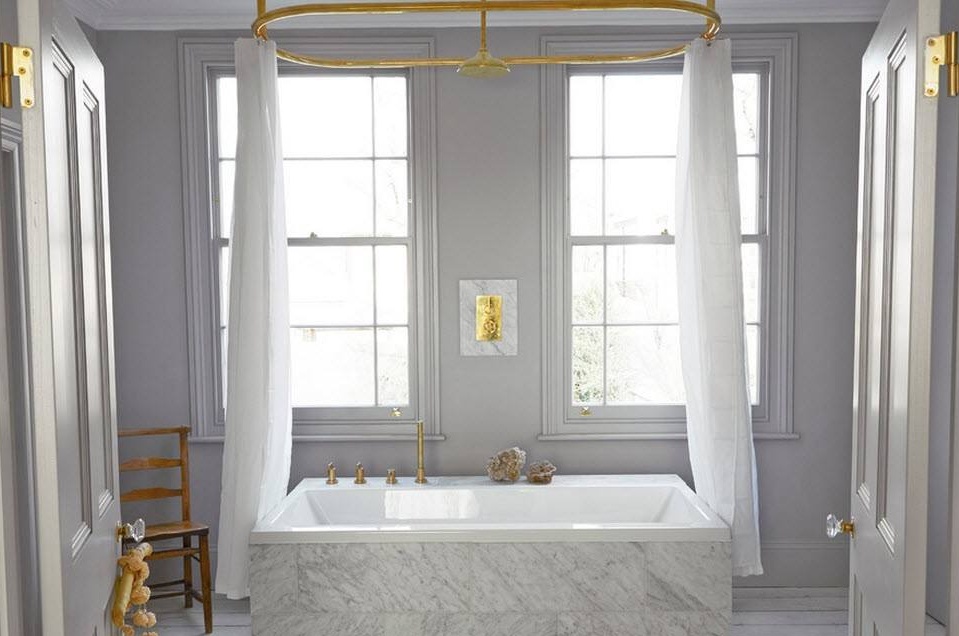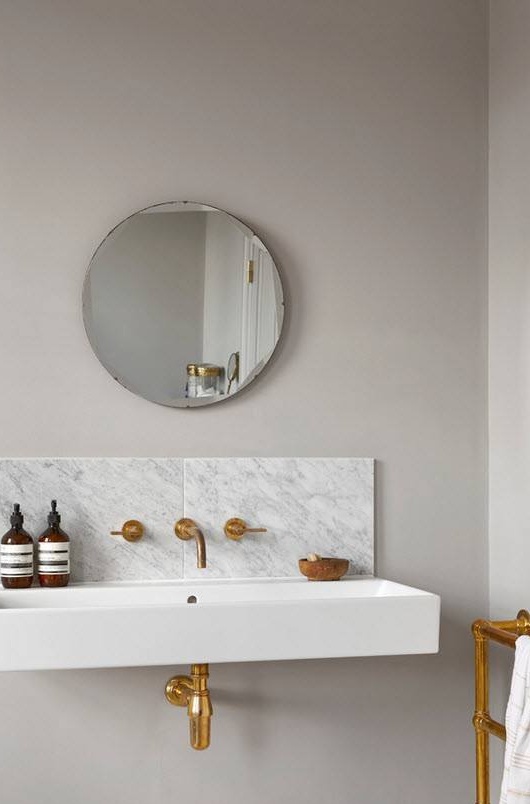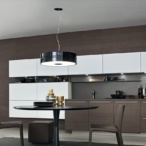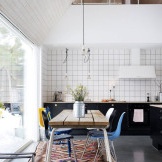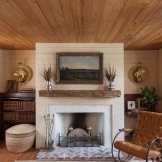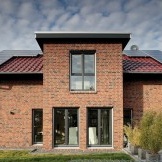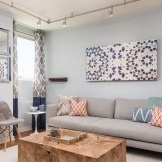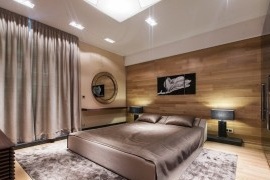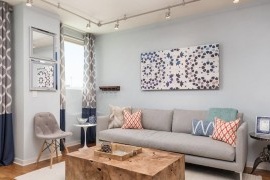Design project of the house in the Scandinavian style
The Scandinavian style in a modern home is conciseness and simplicity, comfort and coziness, decorated with love for bright spaces and minimal decor, but not without the natural warmth and charm of a home. Snow-white finish, simplicity of decor, natural materials and indifference to the demonstration of luxury attract the attention of not only designers, but also homeowners to use the Scandinavian style in the design of homes. Apartments or private houses, suburban dwellings or city apartments - the style of northern Europe will be relevant in any case. In this publication, we would like to consider the specifics of using Scandinavian stylistics in the framework of a modern home using the design project of one private house as an example. And we will begin our tour with a spacious room that combines the functions of a kitchen, dining room and living room.
The kitchen area is a single-row layout of storage systems, household appliances and work surfaces with a large island. Snow-white finish is present not only in all areas of the multi-purpose room, but in the whole house. The kitchen segment is distinguished only by the presence of light wood wall panels as an accent wall finish, which also acts as an apron over work surfaces; the facades of kitchen cabinets are made of the same material.
When using such a long room, you can restrict yourself to using only the lower tier of kitchen storage systems, freeing the surface from work areas to the ceiling for a greater sense of spaciousness. Smooth facades of kitchen cabinets and wall decoration above them provide an opportunity to admire the structure of wood, its natural pattern, without being distracted by decor or any kitchen accessories.
Usually, to illuminate work surfaces and especially loaded functional segments of a kitchen ensemble, use the built-in backlight, which is located in the bottoms of cabinets located on the upper tier. In this case, the issue was resolved using three pendant lights made in the most primitive design - in the form of ordinary bulbs. The Scandinavian style never seeks to demonstrate luxury and strives for the maximum possible minimalism in terms of decorating the premises.
On one side of the kitchen area in a long room with a bay window, there is a small living room. Small comfortable sofas with light upholstery, the same pastel shade, carpeting and a stand table on carved legs made of light wood made up the furniture of the recreation area.
On the other side of the kitchen ensemble is the dining area. In a snow-white light room with panoramic windows and glass doors to exit to the back yard, among other things, there is a source of natural light access on the ceiling. Strict geometry reigns in this functional segment of space - a spacious dining table with a light tabletop and metal legs and comfortable pouffe chairs in a pleasant beige and caramel color.
Further along the course of our short excursion follows the most spacious room of a private house - a living room decorated with enviable minimalism. High ceilings, large windows, snow-white walls and ceilings, light flooring - everything in this living room works to create a light, clean, elegant and incredibly spacious room. Modest furniture only emphasizes the scale of the room. Imitation of a fireplace and chests of drawers located on both sides of it with warm natural shades bring orderliness and symmetry to the interior of a common room.
Another recreation area, which can also be used as a segment for meals in a narrow circle, is located in a room with a bay window.Here the same techniques were used in the design of surfaces - light finishes, stucco molding on the ceiling, "lace" embossed ceiling cornices and moldings. Dark elements - a round table and a radiator added contrast to the interior, brought an element of drama.
Next, go to the private rooms and consider the bedroom and adjoining utilitarian premises. In the design of the room for sleeping and relaxing, we see the same desire to preserve free space, a sense of cleanliness and freshness, ease of perception of the situation. Pastel shades in decoration and furnishings, soft execution of the head of the bed, light, elegant bedside tables with small floor lamps - the weight in the bedroom setting works to create a comfortable, but at the same time outwardly attractive image of the room.
In the bathroom, located near the bedroom, the already familiar feeling of spaciousness does not leave anyone entering the utilitarian room. To place the bath in the center of the room, a considerable scale of the room is needed. But in the frame of marble finish, with accessories in a golden sheen, snow-white plumbing in a light interior looks royal luxuriously.
Accessories with golden surfaces against a light gray finish and snow-white plumbing look impressive, bringing a touch of luxury to the bathroom interior.

