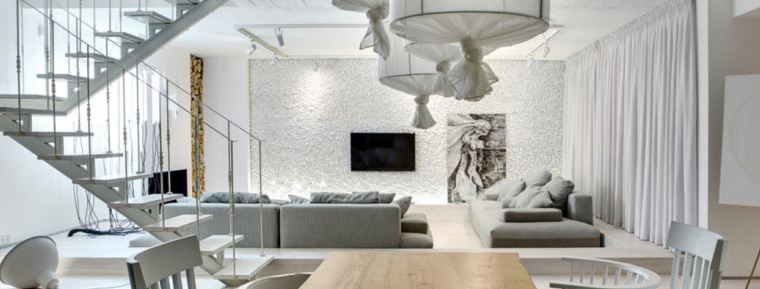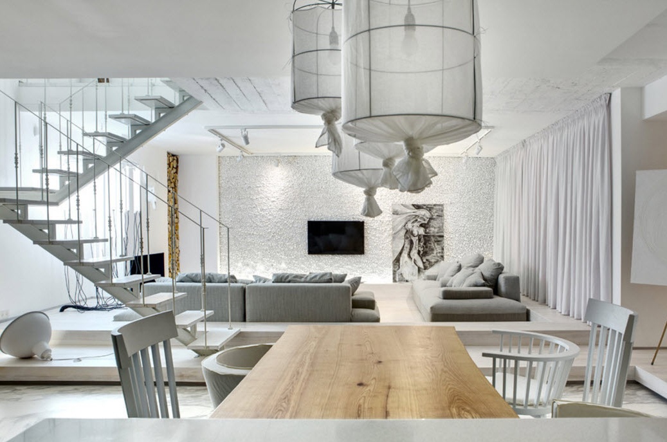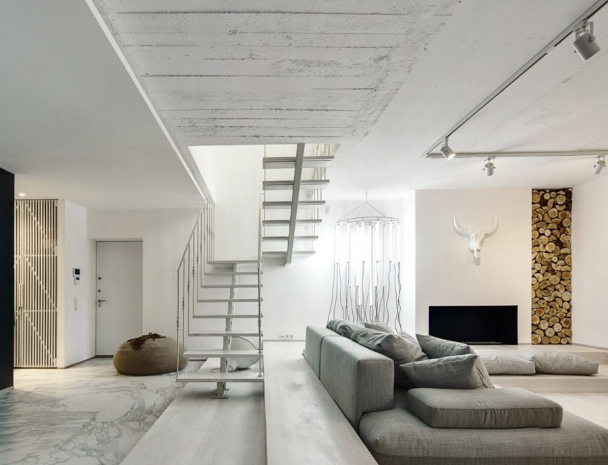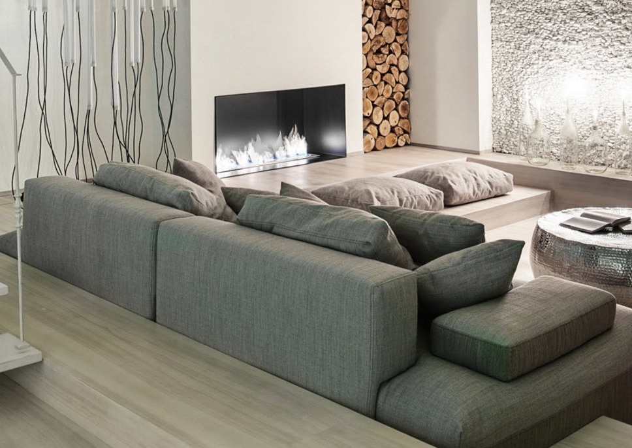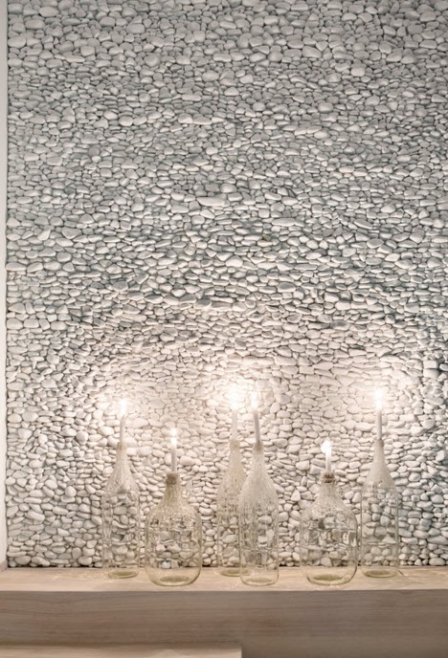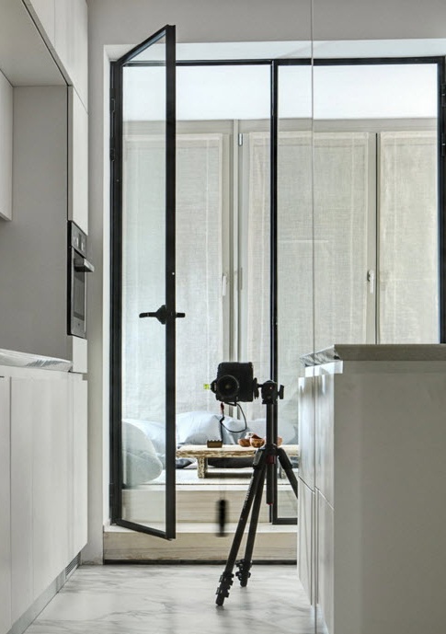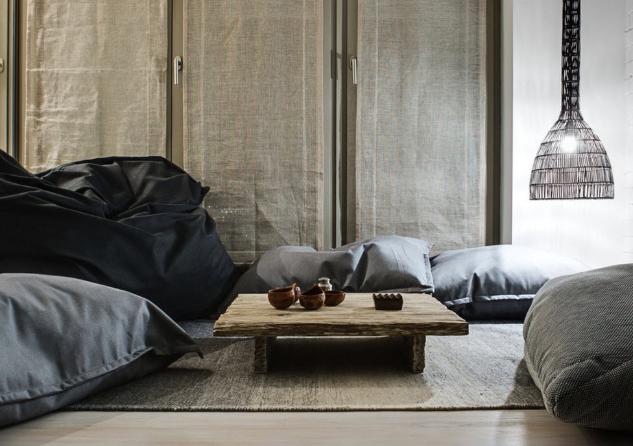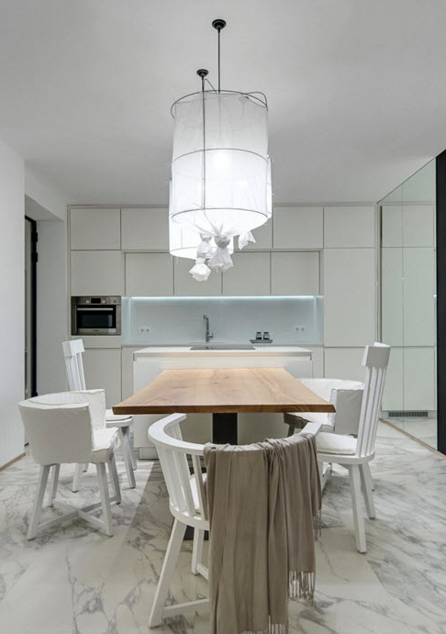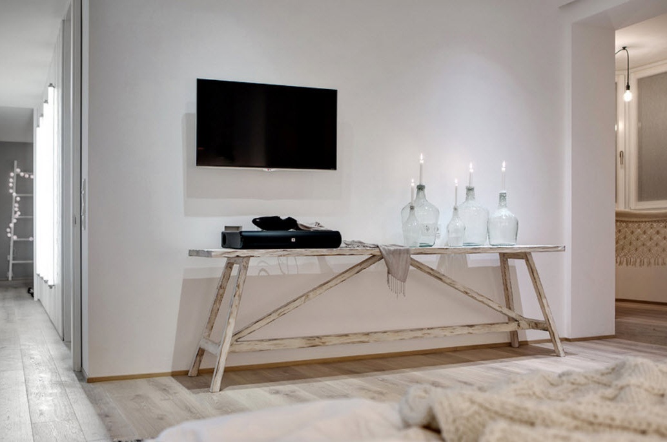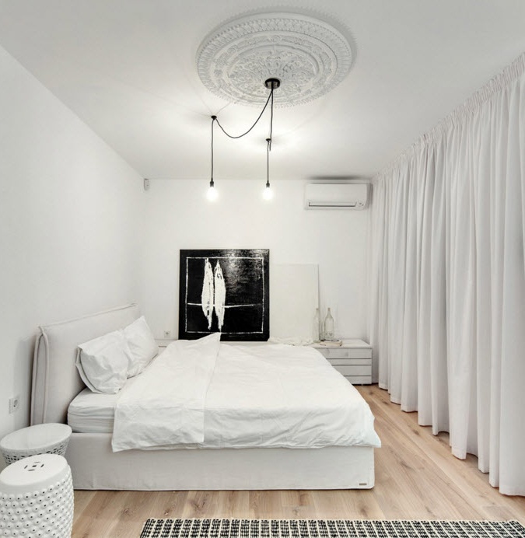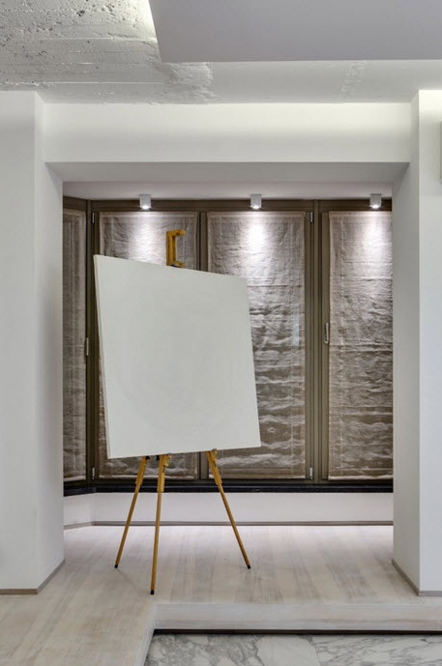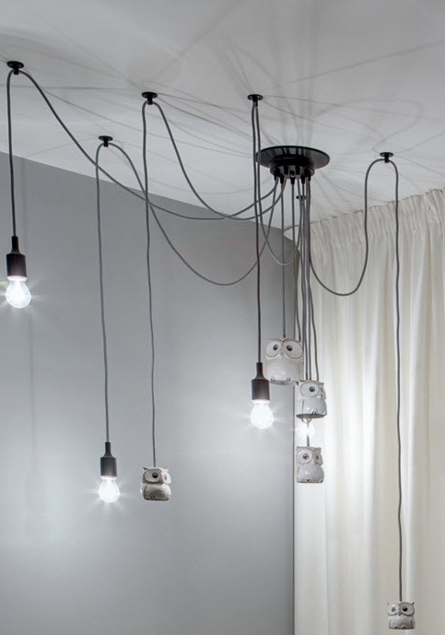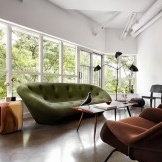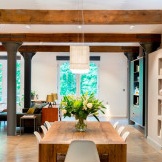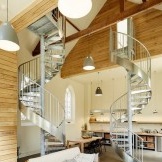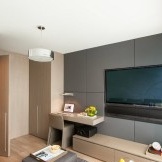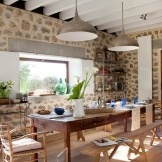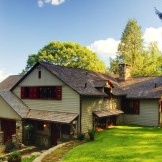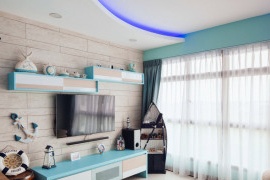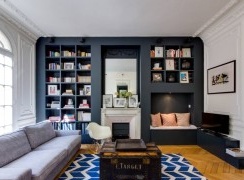Design project of a private house in Kiev
Creating a practical and concise interior of a private house in bright colors is the dream of many homeowners. If at the same time it is also possible to combine modern trends in the design of space with functional elegance, the task of designers and owners is considered to be 100% complete. In the below design project of one private houselocated in Kiev, we would like to demonstrate inspirational ideas of an original, practical and outwardly attractive interior. We hope that the color, texture and design solutions for arranging a private home ownership will help you recharge with ideas for your own accomplishments.
Living room and lounge in bright colors
On the ground floor of a private household there is the most spacious room - a living room, which, with the help of an open plan, is combined with a kitchen and a dining room. Despite the fact that there are no partitions between the functional zones, all segments are clearly zoned - by leveling the floor levels. Also, the difference between the areas of the spacious room is a different approach to the decoration of the flooring, in the kitchen space porcelain tiles with imitation of natural stone on the floor, in the recreation area of the living room - a wooden low platform.
Snow-white walls, deliberate neglect of the ceiling, open communications of the lighting system - the motives for decorating the room in the loft style have become an organic part of modern style. In order to give warmth and comfort to such a snow-white and even sterile room, you need to try a lot. And the point is not only to install an improvised fireplace and decorate the space near it under a big woodpile, but also to use fabrics of natural origin, lighting devices at various levels and a modular system of upholstered furniture to create a recreation area.
The comfortable soft zone of the living room is represented by two spacious sofas with a neutral gray upholstery. A lot of pillows allows not only to comfortably accommodate on the sofa, but also to take places near an impromptu fireplace or to sit down with a book near reading light sources.
The highlight in the decoration of the living room and in parallel with the creation of an accent wall was the textured design of a vertical plane using pebbles painted in white. Such decoration needs local lighting - with the help of candles in the original candlesticks in the form of transparent glass vessels, it was possible to create a warm and at the same time cozy lighting of the area with a unique lining.
In all rooms of the Kiev house, original lighting fixtures are used - pendant lights, designer models, simple or, on the contrary, intricate - all of them are designed not only to fulfill their basic functions, but also to bring originality, creativity, and non-triviality to the interior. In the living room, a large light installation has become a center of attraction. In the area of the stairs, a large spotlight located directly on the floor also provides effective illumination.
The graceful design of the staircase not only allows you to safely and quickly get to the second floor of the home, but also decorates the interior of the living room. The snow-white design of the combined structure, consisting of metal and wood, looks easy, almost weightless, but the design is reliable and safe.
From the kitchen space through glass doors you can enter another lounge. This isolated room cannot be called a full-fledged living room, but the room is perfect for rest and relaxation among friends or family.
Frameless upholstered furniture, which is bags of various shapes stuffed with polyurethane balls, has become the basis in the formation of the relaxation room. Only a low wood coffee table is the only sustainable piece of furniture in this original space.
As in other rooms of the Ukrainian house, in the relaxation room much attention is paid to textile design - natural fabrics of natural shades are used not only for upholstery of frameless furniture, but also to create a glass door decor. Simple curtains made of linen become a spectacular addition to the image of the relaxation zone.
Snow-white kitchen and dining room
Nothing prevents the owners of the house and their guests from penetrating from the living area into the kitchen space. Despite the fact that the kitchen-dining room is located in some reservation in relation to the main room, anyone who is in the working area of the kitchen or eating out at the dining table can watch what is happening in the living room recreation area or even watch TV.
In the kitchen and dining area, a snow-white tone absorbed almost all surfaces - from the decoration of the walls and ceiling to the execution of smooth modern facades of kitchen cabinets. Even the chairs around the roomy dining table, although made in various modifications, are all painted white. Only at first glance it may seem that in the kitchen space there is no place for the use of textiles, to which designers and home owners have a special relationship. For the design of shades in pendant lights, a snow-white cloth was used. Original chandeliers in the end became a spectacular conclusion when creating the image of the dining area.
White bedrooms
On the second floor of the Ukrainian private house there are private rooms - bedrooms. On a snow-white staircase, surrounded by light finishes and meager furniture, we find ourselves in the main bedroom.
The interior of the bedroom, like most of the rooms of a private house in Kiev, is solved in simple and concise forms. The minimum set of furniture allows you to create a practical, but at the same time comfortable atmosphere, without prejudice to the convenience of the owners. The light palette visually enlarges the already spacious room, creating a neutral background for an atmosphere of relaxation and rest.
The so-called frameless bed design essentially consists of two mattresses installed perpendicular to each other. Of course, such a model is convenient in operation from a safety point of view - there simply isn’t a single sharp angle that you could run into and hurt yourself. But it is important to understand that such beds without a frame lying on the floor are suitable only for young, full of people.
As in other rooms of a private household, much attention is paid to the organization of the lighting system in the design of the sleeping room. There is no built-in lighting in the bedroom space, but there is a whole composition of pendant lights that act not only as lighting fixtures, but also become decorative elements of the interior. Light turquoise highlights on the shades of small pendant lights effectively dilute the light palette of space for sleeping and relaxing.
Opposite the bed is a video zone. The original design of the TV stand ensures the originality of the interior - rustic style, frayed surfaces, light negligence and practical purpose harmoniously combine in this piece of furniture. The already familiar glass candle holder vessels effectively complete the image of this functional segment of the room.
Have you ever thought about hanging a hammock on your balcony? Designers and owners of a private Kiev house didn’t find this idea strange. A convenient building for rest and relaxation becomes a key element of the interior and a focal center around which the concept of creating space for maximum relaxation and peace is built.
The second bedroom is also decorated in snow-white colors. A spacious and bright room with large windows, tightly curtained with dense curtains becomes an ideal place for relaxation and rest, nothing in the interior of the room distracts the hosts from preparing for bed.
Only a dark spot of black and white artwork becomes a contrasting accent in the decoration of the bedroom. To establish a balance in the snow-white design of the bedroom, the originally executed lighting system is also made in black.
An unusual open clothes hanger is organized near the built-in wardrobe with mirrored doors - a white-painted branch on a rope is a simple, from the point of view of execution, but non-trivial structure, which has become a highlight of the interior.
Pastel-colored bathrooms
A bright palette for decorating a bathroom is a decision familiar to our compatriots. But the use of wooden surfaces and ceramic tiles with imitation of concrete tiles is an original design decision, which you can safely take into service to create a modern design for a utilitarian room. In a space with complex architecture, it was possible to create an incredibly simple, concise, but at the same time warm atmosphere. Using the original lighting system and a non-trivial approach to the implementation of heated towel rails, it was possible to bring creative notes to the interior of the bathroom.
Another bathroom is decorated with tiles that mimic the surface of light wood. And in this interior a lot of attention is paid to the lighting system and the original arrangement of accessories for a room for water procedures - unusual holders for hand towels have become a highlight of the design.
Original decor and unusual lighting elements
With particular love, the designers and owners of the Kiev house completed the design of rooms with lighting systems and textile decoration. If everything is very clear with the used fabrics - a natural material of predominantly light colors, then with lighting devices and fixtures, not everything is so simple. Original models of fixtures are found in rooms with different functional loads.
An unusual composition of light bulbs hanging on black cords and decorative owls, can become a highlight of any interior. Even the most trivial design of the room becomes more original, attractive, unique.
Another unusual use of the backlight and as a decorative element is a garland. Such compositions always bring a festive mood into the image of space.
When lighting rooms and creating a special atmosphere in them, we can talk not only about electrical appliances, but also devices with a more ancient history. Large bottles of transparent glass, for example, capable of becoming excellent candlesticks that can easily be converted from recycled objects into art objects.
Even utilitarian rooms, spaces near stairs and corridors were honored and equipped with original lighting fixtures that not only provide the necessary level of illumination, but also act as decoration elements.

