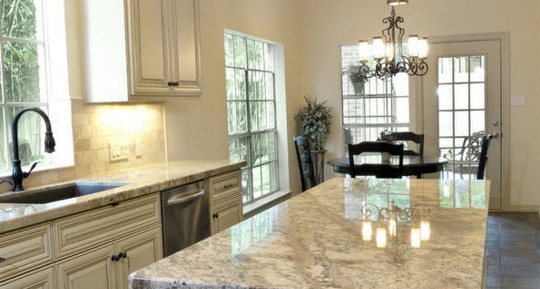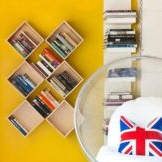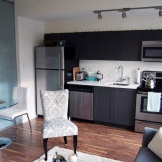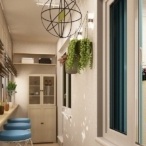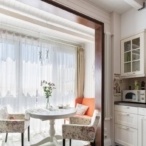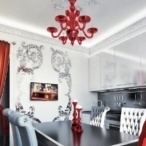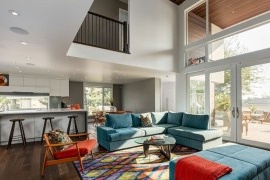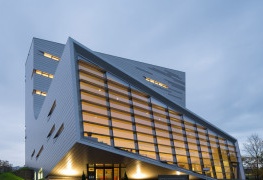Rectangular room design - current trends
In order to create a cozy, comfortable and modern interior design, we, first of all, are based on the shape and size of the room. In a spacious room of the correct form, you can not limit yourself to the choice of color palette, furniture layout and placement of diverse decor. But if the room is small, and even the shape is asymmetric, in this case you will have to spend more time at the initial stage to select color and texture solutions, as well as arranging the furniture in such a way that the interior is not only outwardly attractive, but also effective from the point of view view of ergonomics and practicality of operation.
Rectangular rooms - one of the most common options for premises, both in apartments and private houses. The only question is how convenient a “rectangle” you got and what functional area you need to place in it, and whether one. Consider several modern, practical, but at the same time aesthetic design projects of rooms with different functional backgrounds. And start with the main room of any home - the living room.
Rectangular living room interior - a kaleidoscope of interesting ideas
For most modern homes, the living room is a common room for family gatherings, where each household has its own cozy place. Also, the living room serves to receive guests and have parties. For some families, it is important to place a library in the living room, some have to move the office to this functional room. In any case, no matter how busy the functionally shared room is, we all want to design it with maximum practicality and external attractiveness, which will be relevant for many years.
It is not so important how big your living room is - 12 sq. M or 20, the main thing is that as a result it is necessary to obtain a proportional, comfortable and easy-to-use room. As always, the big consists of the small. In order to effectively decorate the living room, it will be necessary to consider not only the decoration, layout of furniture and choose the main palette, but also to calculate the little things needed - the textile decoration of the windows (or lack thereof), the presence of living plants, wall decor and the presence of cute little things that do not fulfill any functions, in addition to pleasing our eyes.
If your living room is a very elongated room, it would be most logical to place the largest furniture against the walls. The sofa and storage systems are installed against the walls, freeing up space for free traffic, light chairs and small tables-stands are placed depending on the location of door and window openings (if the windows are panoramic), they can easily be moved if necessary.
Living room combined with dining room and kitchen
In modern apartments and private houses, one can often find a combination of different functional areas in one spacious room. Sometimes a very small space is used to combine the living room with the dining room and kitchen. In any case, it is impossible to do without conditional zoning of segments with different functional backgrounds. As a rule, to preserve the feeling of spaciousness and freedom, an open plan is used, without partitions and screens. In such a distribution of segments, zoning occurs only with the help of furniture; individual lighting systems, sometimes carpet carpets, are also used to highlight each zone.
In the living room, which shares the space with the dining room, it is easiest to carry out zoning with furniture. A roomy sofa set across the room clearly outlines the boundaries of the seating area and becomes the starting point for the rest of the furniture - coffee table chairs or coasters.
Living room with fireplace - how to arrange furniture
The fireplace is ideally located in a rectangular living room in the center of one of the long sides. With this arrangement, you can place a TV in the same zone by hanging it above the fireplace. To maintain the symmetry of the modern interior, on the side of the fireplace, storage systems can be arranged in the form of cabinets with facades and open shelves or entire racks.
If the living room has a fireplace, it automatically becomes the focal point of the interior, gathering around itself the main and additional furniture. Our country has a long-established tradition of placing a sofa (as the largest piece of upholstered furniture) against a wall. Such an arrangement has been the only possible for many years, mainly due to the saving of usable space. Living rooms or small halls simply could not afford a different layout of upholstered furniture. But times are changing, there are more and more apartments of improved layout, but in private homes there is always enough room for efficient and ergonomic furniture arrangement. Therefore, many of our compatriots began to use European and American design techniques for arranging furniture in the living room. Upholstered furniture installed in front of the fireplace (next to which the video zone is most often located) forms a kind of family circle of communication with the hearth.
The color palette of the modern living room
For visual expansion of the room, it is best to use a light color palette - all homeowners have already learned this axiom. But this does not mean that the walls of your modest living room should be white - a whole range of pastel shades at your service. Delicate beige shades will give the living room warmth of homeliness, light silver tones will add notes of luxury and nobility, soft mint and pistachio-white colors will add coolness to the design. If you are afraid to make a mistake in choosing the color scheme of the common room - use light beige tones, that's what professionals advise.
In a living room with a modest area, one of the main ways to visually expand the space is to use panoramic windows and light colors. Even a small room looks bigger if it is flooded with sunlight. But in order not to be captured by the snow-white idyll and not get the appearance of a room that is associative with the hospital ward, use color or textured accents. Painting one small wall in a bright or dark tone will allow not only to diversify the color palette of the design, but also to bring originality, especially if you equip the accent wall with decor - a picture or photo in the frame.
One of the simplest, but at the same time effective ways of creating a modern and permanently relevant color scheme of the living room interior is to use white for decorating the ceiling and walls in combination with a light floor covering and contrasting, bright colors of furniture and decor. This design not only looks attractive and modern, but also practical in the future - if you want to change the situation, just change the upholstery of the sofa or armchairs, replace covers on decorative pillows or lay a bright carpet.
White color will help you out if the living room not only has an asymmetric shape, but there is also a large sloping ceiling. Snow-white surfaces will smooth out the impression of an irregular shape of the room and will become an excellent background for contrasting, dark spots of furniture, appliances and decor.
Experts say that in modern design projects, "gray is the new white." An incredible number of shades of this most neutral color can not only become the basis of the color scheme of your living room, but also give elegant nobleness even to the most modest room. If you are afraid that the palette of the living room will be too cool with gray tones, use wood-like furniture to raise the color temperature of the room.The natural pattern of wood on the floor is also able to balance the color scheme of the common room.
Bright walls in a modern living room are a real prospect even for rooms whose shapes are far from a square. The use of snow-white moldings to match the ceiling on bright walls look spectacular, modern and original. Such an interior can not be called boring or trivial.
Living room with original decoration
The use of unusual, textured finishes is possible even in living rooms with a small area. For these purposes, it is best to use one of the walls, making it accented. Brickwork and its imitation, “stone” surfaces made of artificial material of wall panels, embossed liquid wallpaper - there are a lot of options. As a textured and color accent, you can not even use the entire wall, but its parts, for example niches, created on both sides of the fireplace or video zone.
The use of wood as a decorative material looks original in modern living rooms, especially if they are located not outside the city, but within the metropolis. The impressive ceiling beams and wooden paneling as a cladding material add natural warmth to the modern design of the common room. Of course, such a ceiling finish is only possible in rooms with high heights. It is also better to use light-colored walls in the company of a wooden ceiling.
As an accent surface, wood paneling can be used. Such a cladding will look especially impressive in the interior with elements of country style. In the living room of a country house, the wooden finish looks the most organic.
The living room can look modern even with classic or baroque motifs in the decoration. Stucco molding on the ceiling in combination with the classic design of the fireplace will be appropriate in the interior of the living room, if we focus on the objects of modern art as a wall decor and easy and practical furniture in simple and concise forms.
Bedroom - features of a modern interior
In a rectangular bedroom, the arrangement of furniture will depend, first of all, on the location of window and doorways. The main piece of furniture for the sleeping room is the bed, which can be installed both on the long side of the room and on the short side, it all depends on whether you need to place storage systems or a workplace in the bedroom. If in a private house you can organize both a separate dressing room and an office, then as part of a typical apartment, it is most often necessary to design a sleeping room as a multifunctional base.
Even in a small bedroom with an elongated shape, it is best to set the bed in such a way that a passage is accessible from both sides of it - at least 30-40 cm. it is obvious that in such a bedroom all attention will be paid to the main piece of furniture - the bed. And it should be spectacular, solid and, if possible, originally designed. In this case, the entire interior of the sleeping room will look nontrivial, attractive.
In a modest-sized bedroom, you can get away from the rules and set the bed in the corner of the room, while saving a lot of useful space. Of course, with this arrangement of the bed, the approach to the bed will be limited to only one side, but for some homeowners this situation is not critical compared to the saved space for installing storage systems or a work desk.
In elongated bedrooms, you can often find a separate part of the room under the bathroom. The water treatment area is separated by interior partitions with sliding doors (most often from transparent or frosted glass). The main thing in this layout of the bedroom is that the bed ergonomically fits into the width of the room with the possibility of access to the bedroom from all sides.
In the rectangular bedroom, the wall behind the head of the bed can be used to create niches and place storage systems in the form of closed drawers, open shelves or combined modules. In closed storage systems, you can fold bedding and even wardrobe items, books and magazines are placed on open shelves.
In a bedroom with a lack of square meters and a shape far from the square, storage systems can be placed around the window. Such placement of cabinets and shelves is possible only if the heating radiators (which are most often located under the windows in Russian apartments) are moved to another wall. Then instead of the windowsill, you can arrange a place for comfortable sitting by the window, it will be very convenient to read here in natural light.
Children's room - the wonderful world of a child in a small room
In an elongated children's room, it is most logical to place furniture against the walls - a crib, a wardrobe or a chest of drawers and a workplace or a small table. With this arrangement, it is possible to free up the maximum possible amount of usable room space for games and creativity. In the newborn’s room, this layout creates a kind of “working triangle”, between the imaginary vertices of which parents will most conveniently move.
In the teenager’s bedroom there is already not much space for games, but more space is needed to equip the workplace and install a variety of storage systems. But the principle of furniture arrangement does not change - we place a berth and cabinets at two free walls, and we place a workplace at the wall with a window.
Cabinet or library - features combining functions
When the most elongated room of dwellings is reserved for an office or library, it remains only to use a wall-mounted installation of furniture. Shallow storage systems in the form of racks will allow you to maintain a sense of spaciousness even in a narrow room. It also makes sense to install a desk or console for a computer to the wall to save useful space.

