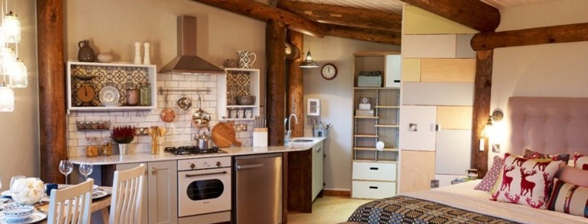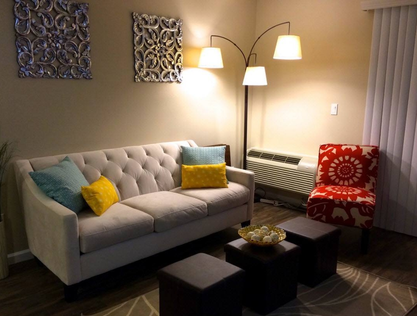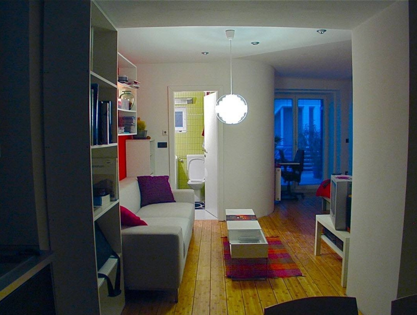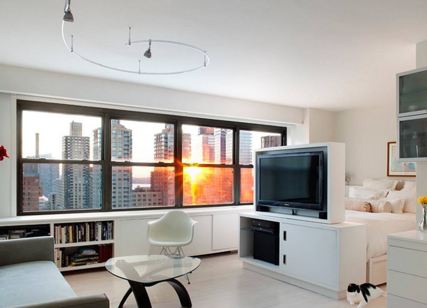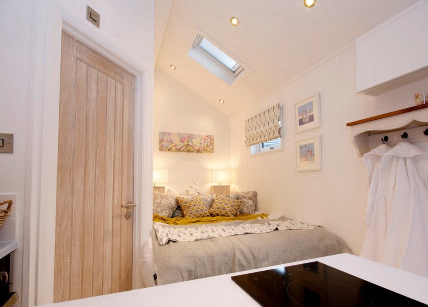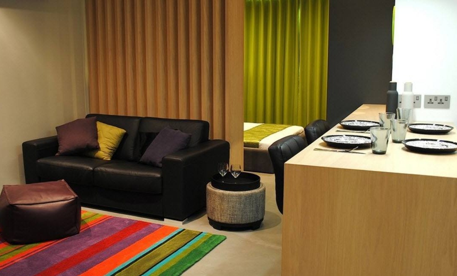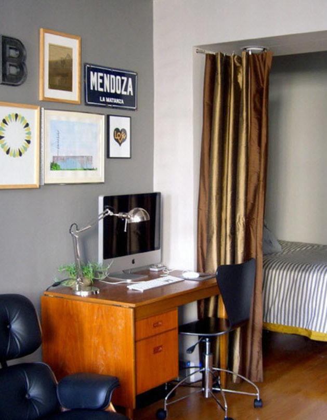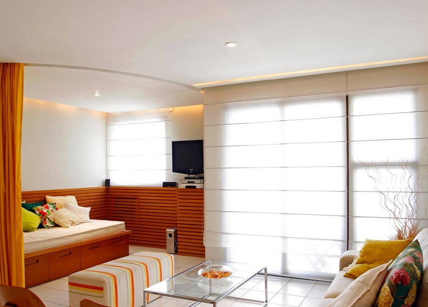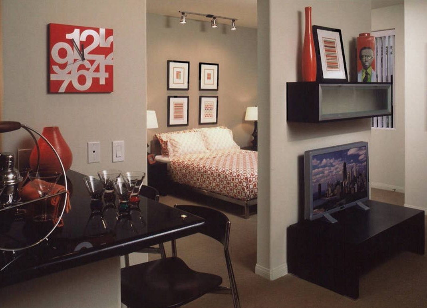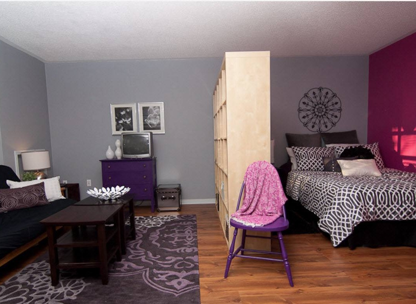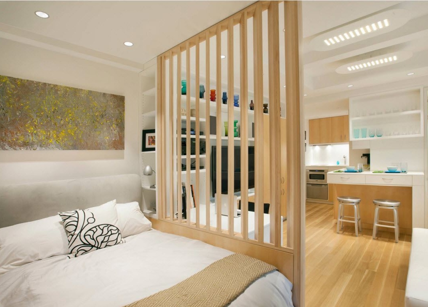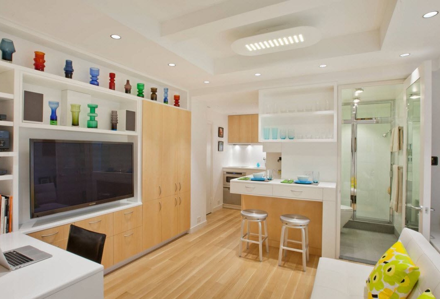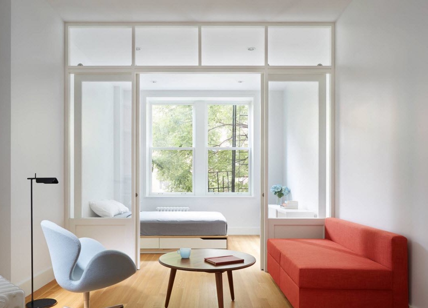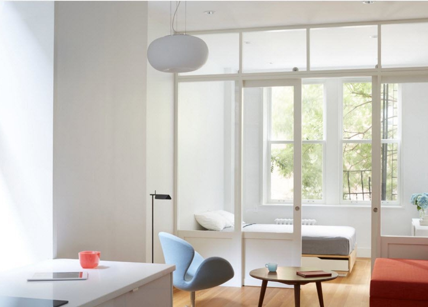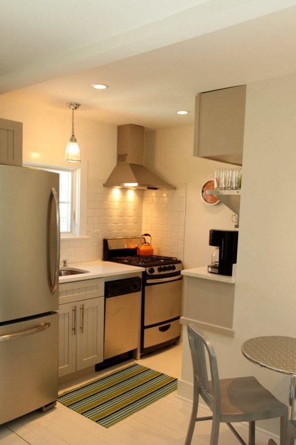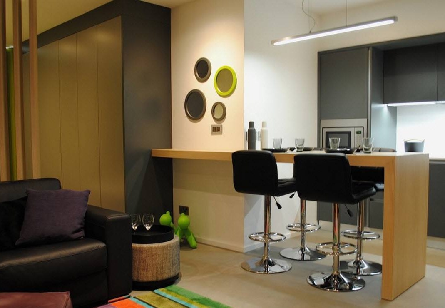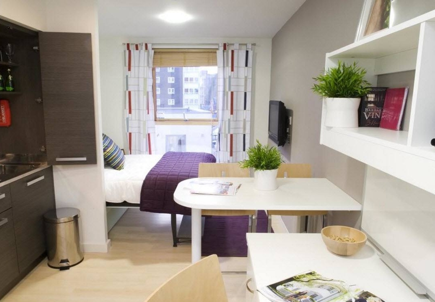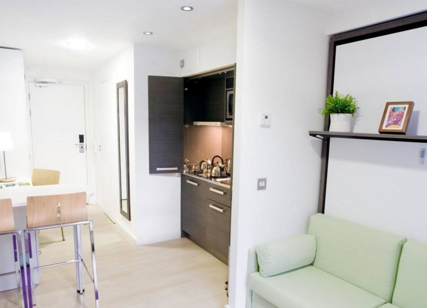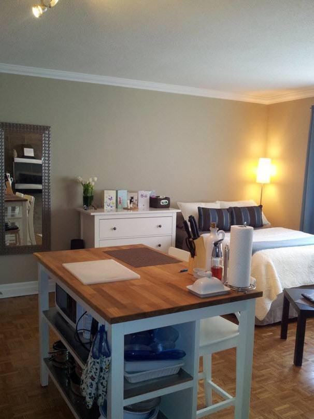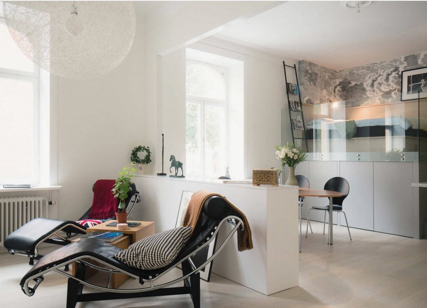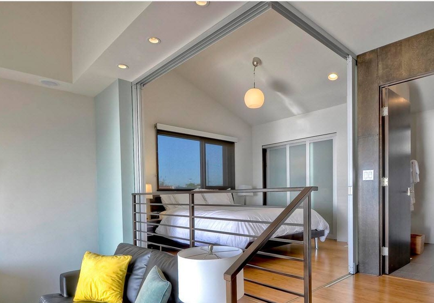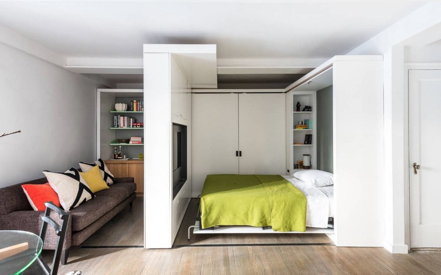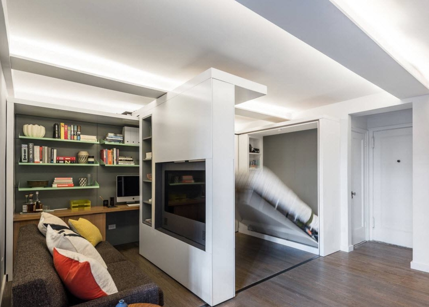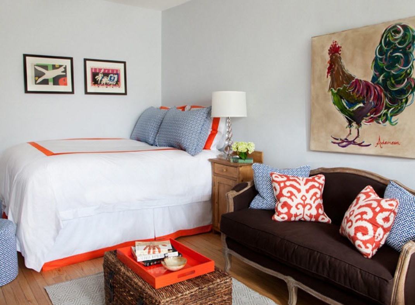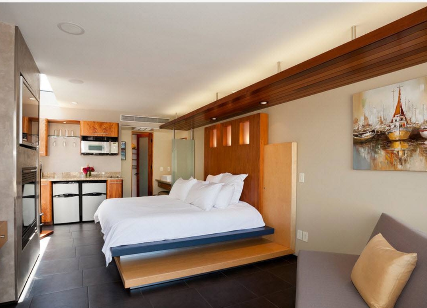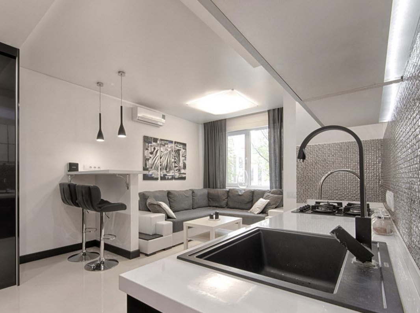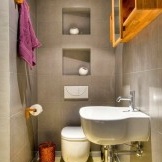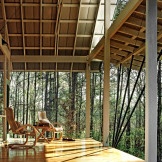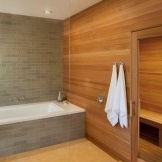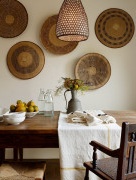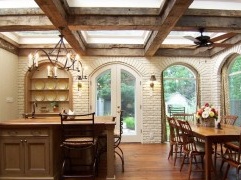Design of a small studio apartment 25-30 sq.m - effective design
For the first time, residential apartments without internal partitions appeared in Europe at the beginning of the last century. Budget housing has become an effective alternative for creative people and couples without children. Nowadays, studios are popular all over the world, they can no longer be called low-cost housing, and the area of such apartments can be different. Many people liked the studio for the opportunity to independently choose the layout, organize the functional areas of the home and arrange them in accordance with their own tastes and preferences.
In our country, a typical studio can be described as a room with an area of 25-30 square meters, in which only the bathroom area is isolated, and the rest of the space has no partitions. In such an apartment there can be only one large window, but there are also apartments with a private balcony or loggia. Most often, such housing solutions have a rather high ceiling, which allows you to create an interior in two tiers, distributing functional segments more rationally even on a small area.
Where to start planning interior studio?
Before proceeding with the direct planning of a small dwelling, it is necessary to prioritize the functional areas. For some owners it is important to have a spacious and bright living room, someone needs a place for privacy and the size of the apartment does not matter. Well, to imagine a studio without a sleeping segment and kitchen area is very difficult. And in this case, it will be necessary to solve the main question - how to place the kitchen space at the maximum distance from the sleeping area within a few square meters and, possibly, even separate them.
Whether you will use the services of a designer or repair the studio yourself, you need to draw up a clear plan of action and create a project on paper or in a special program. Of course, it will be necessary to do this before the start of any repair work. The following criteria will affect the planning of a small studio apartment:
- the total area of the home, the shape of the room;
- the number and arrangement of windows, doorways;
- location of communication lines - radiators, water pipes, gas supply pipes (if any);
- the presence of a balcony or loggia;
- the number of people who will live in the studio permanently and their priorities in the location of functional zones.
Effective zoning of a small studio apartment will make it difficult to get an ergonomic and functional environment, but also experience the advantages and originality of such a design on your own home.
Open floor plan or how to maintain a sense of spaciousness
An open plan can be called a "classic of the genre" in the design of studio apartments. The location of all functional segments of the home without any fences allows you to maintain a sense of freedom even in a small area. In new buildings of apartment buildings, as a rule, high ceilings and rather large windows are already initially provided for. If you are organizing a studio from a typical building of the last century by demolishing interior partitions, try to use the opportunity to expand window openings. The more natural light is in a small space, the more comfortable and convenient it will be in it, the more spacious it will be more obvious.
Another way to increase natural light and visually expand the space is to use mirror and glossy surfaces. It can be either individual planes with reflective planes, or entire compositions of mirrors, glass panels.
The open plan, like all home decoration options, has its pros and cons. On the one hand, the advantage is that in a relatively small area you can place absolutely all the segments necessary for a comfortable stay. On the other hand, some may not be happy with the fact that the stove is in incredible proximity to a sleeping place or work table.
Equipping the studio with an open plan, zoning is still used, it’s just less explicit, often just conditional. For example, zoning with decoration is present in almost all modern design projects. If the wall decoration in the whole room can be absolutely the same, then the design of the flooring in the kitchen and bedroom is better to use different things for reasons of practicality. Porcelain tiles in the kitchen space will save you from the hassle of coating care, and a soft fluffy rug by the bed will give a pleasant sensation and warmth while preparing for bed and when waking up.
Zoning a sleeping place - some practical ideas
Bed behind the curtain
The solution for those who do not want to build partitions to separate the sleeping area from the rest of the space, but would like to maintain some privacy of this segment of the home - curtains. If the apartment has suspended ceilings, then fastening the rails for the free movement of the curtains will not be difficult. In the case of suspended ceilings, it will be necessary to arrange supports for installing cornices. Some designers deliberately simplify the task and pull the usual rope to hang the original curtains.
We use screens, racks, small partitions
One of the simplest, but at the same time effective and rational ways of separating a bed in a studio apartment is the use of small partitions. It can be both transparent and translucent structures, monolithic or made in the form of racks. Obviously, in addition to their main function of fencing, such structures act as storage systems or serve as bases for placing a video zone, exhibition stand. It is convenient that the enclosing screens and racks can be effectively used in each zone - from the living room you can hang a TV, and in the bedroom area - organize storage systems.
For many studio owners, separating the sleeping area from the common space is a matter of principle. Nobody talks about building walls and installing doors - this would destroy the very concept of building a dwelling in the form of a studio. But the use of partitions gives, if not a complete sense of privacy, but a hint of it for sure. Here is a design project of one very small apartment, in which it was possible to isolate only the bathroom, and to "hide" behind the partition - the sleeping area. In the design of the studio, a combination of snow-white surfaces with elements and light wood trim is actively used. Therefore, it is not surprising that this material was chosen for the manufacture of the partition of the sleeping segment. The original design of the partition allows, on the one hand, light from the common room to penetrate into the bedroom area, but on the other hand, it protects the private area from the workplace and living room.
Another design project in which the area with the bed is separated from the common space, but very conditionally. The berth is viewed from anywhere in the room, but it has some boundaries. A partition of such a plan can be supplemented with open shelves or hinged drawers.
Separating the sleeping segment from the main room using a glass partition from several sections and with sliding doors will help protect the bedroom from the sounds and smells of cooking, the operation of a washing machine or hood. But at the same time, sunlight from the sleeping area will penetrate into the living room and kitchen.
Effective arrangement of the kitchen area
Regardless of which studio layout option you use, the first thing you need to take care of in the kitchen space is a good, powerful hood. It’s better not to save in the choice of this necessary household appliance, because you will need to not only save all areas of the home from the smell of cooking, but also to prevent the smallest droplets of fat from settling in the air on furniture, textiles and decorative elements. There are many models on sale that can provide a high level of protection for your room from burning with almost silent operation.
When planning the arrangement of the kitchen segment in the studio, one of the main choices faced by the homeowners is whether to place the dining area in the kitchen or to take it out as a dining sector into a common room. It depends not only on the size and shape of your premises, but also on the composition of the family. For example, for a couple without children, the solution may be to install a small bar counter with high stools - such an element of the interior and outline the kitchen area and provide a dining area. But older people will not like the prospect of climbing the bar stool all the time to dine at the counter, in this case a full-fledged dining group is needed, which will include comfortable chairs with a soft back and seat.
The greatest efficiency from a kitchen unit can be achieved with an angular arrangement of furniture modules. L-shaped layout is great for small spaces. If you need to place the maximum possible number of household appliances, work surfaces and storage systems on the minimum number of square meters - feel free to order a corner furniture set according to your size. If you are planning to place a dining group here, it is better to stop the choice of a table on a round or oval model. In the mode of increased traffic and limited room facilities, the round shape will save households from a collision with corners and provide a sufficient number of seats for a meal.
In order not to focus on the kitchen segment in the common room of the studio, some homeowners go for such a design trick - they “hide” the kitchen set in one spacious cabinet. When closed, it looks like a storage system and harmoniously fits into the living room area. But you just have to open the doors and a whole cooking station opens in front of the household.
An effective element of the kitchen area can be a small island, part of which is designed as storage systems, and part is an area for meals for two people. For a couple without children, this way of organizing a dining segment can be a good option to save space.
The second tier in a small apartment - a rational solution
For studios with high ceilings (at least 3m) there is an option for arranging a second tier. As a rule, the sleeping area is taken to the upper level, leaving a spacious first-level room for arranging the kitchen, dining room and living room. Depending on the size of the room, not only the bedroom, but also a dressing room or a small bathroom can be taken out to the upper tier. To save space on the installation of the stairs, you can use the attached option. Of course, this option of planning and using a staircase without a railing is possible only in an apartment without children and elderly people.
In some cases, there is no need to erect the upper tier to place a sleeping place there, it is enough to raise the bed to a certain elevation in relation to the rest of the room - the podium. At the base of such a podium are roomy storage systems. Drawers can be integrated even under the steps of the stairs, which will deliver the hosts to the sleeping and resting areas.
Sliding and lifting mechanisms - practical furniture for small spaces
Mechanisms that can fold, move apart, rise and “hide” from view in cabinets are literally created to save space in small homes. Known to all lifting beds, which compactly hide in a closet, they can instantly turn the sleeping area into a living room, study or dining room. The stores offer a wide range of turnkey solutions for providing small spaces with furniture with similar mechanisms. But sometimes, for a more rational arrangement of the apartment, it is necessary to use the services of firms that carry out individual orders.
In the room, which is both a living room, a bedroom and an office, the folding mechanism of the bed, which compactly hides in a closet, can significantly facilitate the planning task. The door of this cabinet with a wheel can slide to the side and become a kind of partition to separate the sleeping space from the living area. Part of the door leans back according to the model of the secretary and becomes a workplace - the living room turns into an office.
If the bed can “hide” in the closet, then it can withstand even the proximity to the kitchen area. Here are the design projects of studio apartments in which the sleeping area is built into the furniture complex of storage systems. When the bed is in the closet - you can receive guests in the living room-kitchen-dining room.
There are beds with a folding mechanism, which, "hiding" in the closet, become a sofa. In an instant, the comfortable bedroom turns into a cozy living room.
Color palette for decorating a studio apartment
Obviously, the first thought that comes to many studio owners when planning design is a light color scheme. White color perfectly reflects light, visually expands the space, serves as an excellent background for any furniture and wall decor, is able to organically combine with all color schemes. It is difficult to overestimate the light shades in the formation of the interior of a modest room. But not every homeowner agrees to live in an absolutely bright room, our eyes need not only relaxation, but also focus. Therefore, bright spots in the interior are simply necessary. The use of pastel, intermediate shades in the execution of textiles or upholstery of upholstered furniture, the use of wood or its imitation for finishing floors or furniture - all these simple tricks help to diversify the studio's color palette, without depriving it of a light and light image.
Of course, in small spaces, the use of light shades is preferable for visual magnification. But this does not mean that your modest-sized home is not worthy of bright, active accents. The snow-white ceiling, the light finish of all walls except one - accent, as well as the use of bright colors to decorate furniture and decor items. Such a situation would certainly not be called boring or trivial. Bright, colorful colors can charge us with positive energy, invigorate, cheer up. Especially similar design techniques are recommended in rooms with large panoramic windows that can provide the studio with the necessary level of natural light.
The problem of a light palette and monotony is very easy to solve with the help of wall decor and color textiles. Placing paintings or photos within the framework will not cost you the expense of space, and the interior of the studio will significantly transform. Curtains or fabric blinds with a colorful ornament - also do not require the consumption of square meters, and the design with them becomes more comfortable, homely, positive.
An ideal option for those who are afraid to experiment with bright colors in a small apartment, but would not want to see their home similar to a sterile operating room - a black and white interior interspersed with a woody pattern. The main color of the ceiling and walls is white and its shades.Mostly gray colors are used for furniture, black emphasizes individual elements of the interior, lighting, graphic design on textiles. Wood products or its spectacular imitation will help bring notes of natural warmth to a rather cool, and even dramatic interior. The flooring from a wooden board or laminate “under the tree”, furniture and kitchen sets will look accented in the black and white design of the studio.
All shades of gray are incredibly popular in modern design projects. The most neutral of colors is perfect for decorating a small studio space. Noble silver shades, contrasting dark tones and almost white color will become an adornment of your interior, if you add a little shine to the image of the glass and mirror surfaces.

