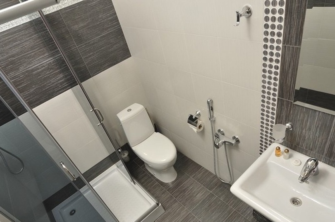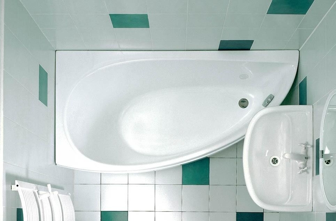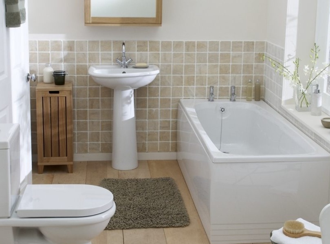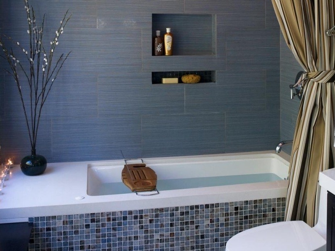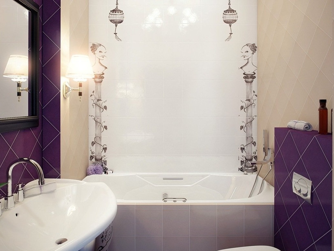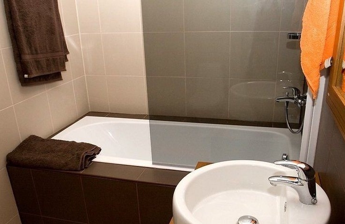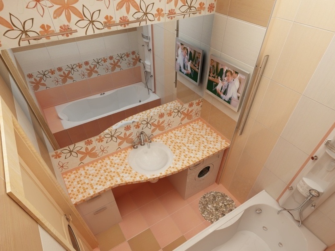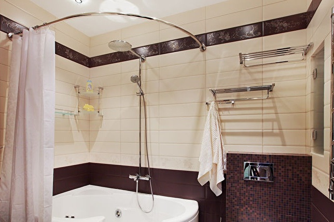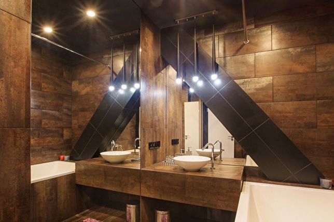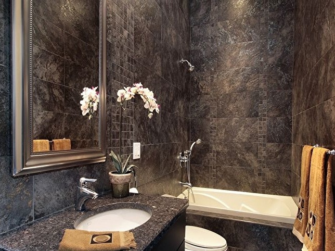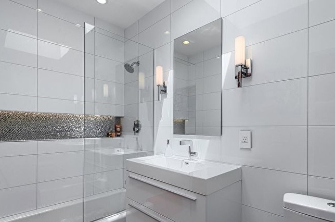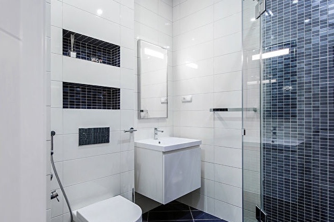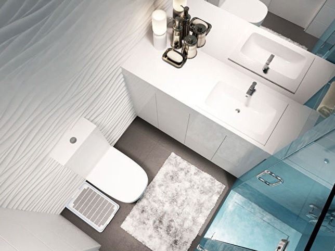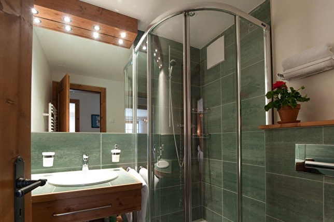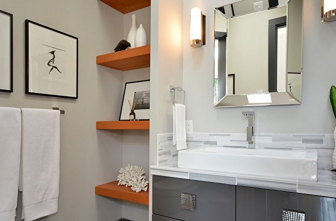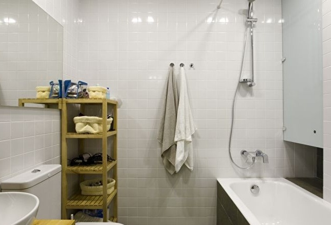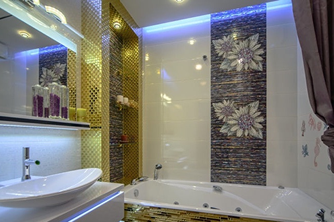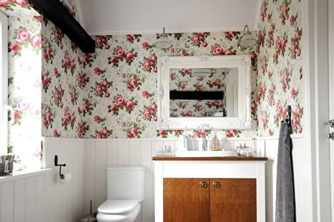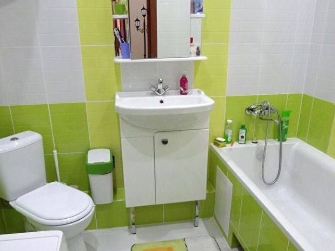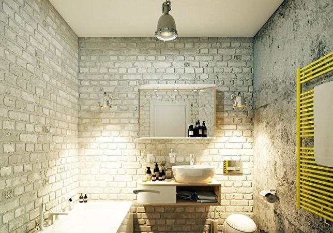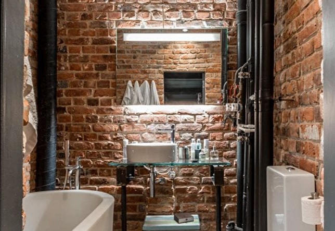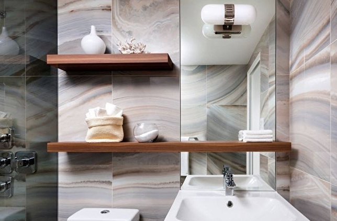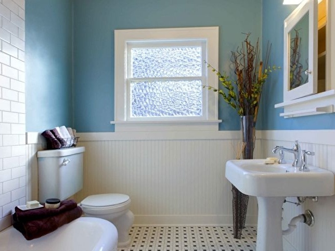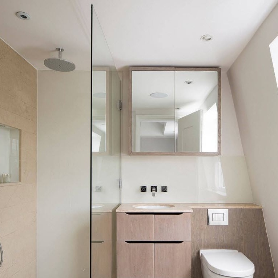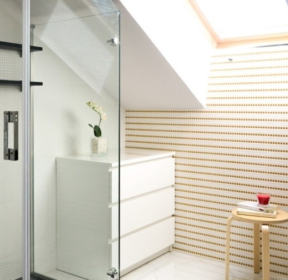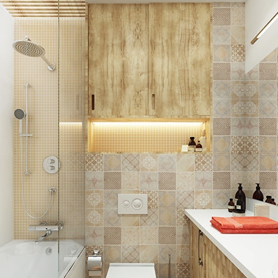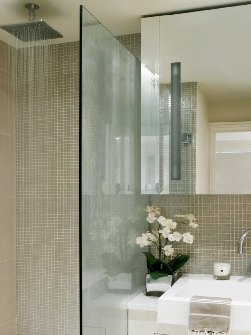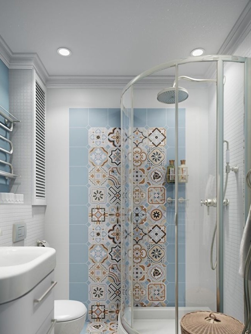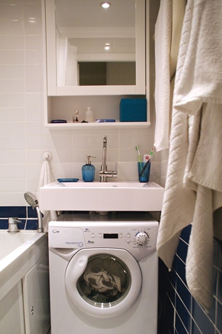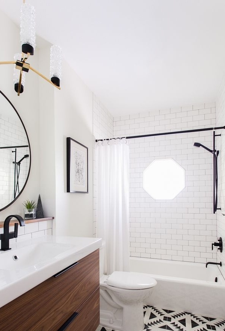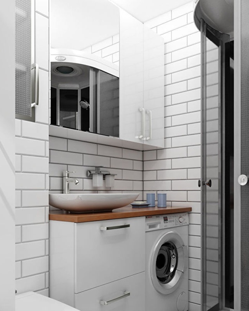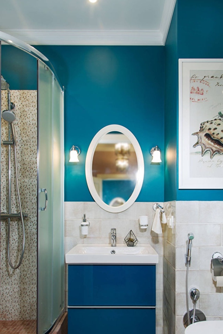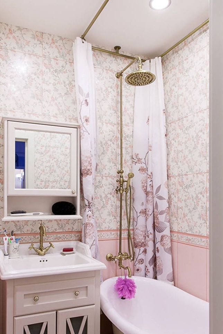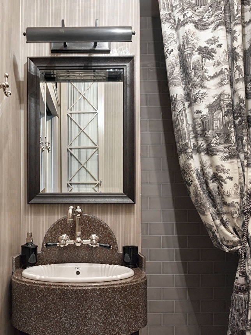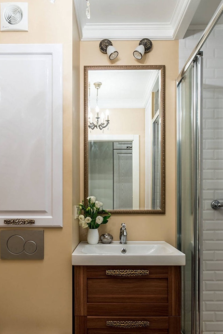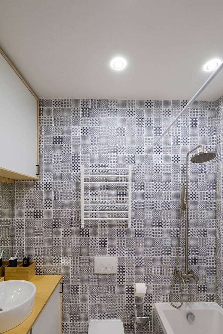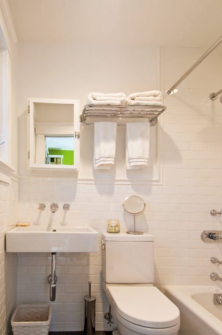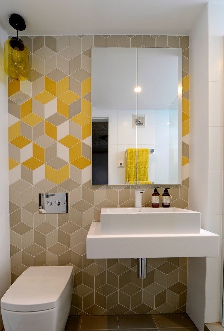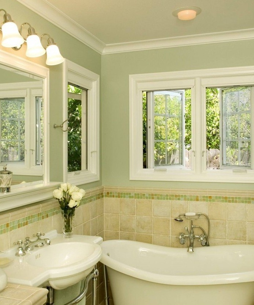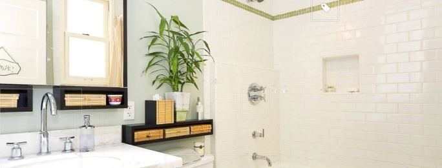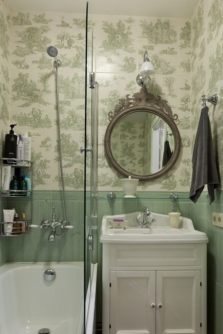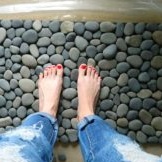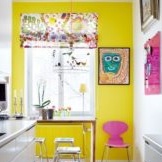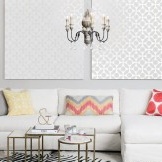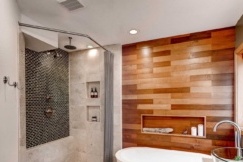Small bathroom: a harmonious combination of practicality with beauty in photo ideas
Content:
- Design ideas
- Varieties of tiles
- Bath in a small room
- Soul choice
- Wall hung toilet
- Washbasin and furniture
- Organization of storage
- Suitable heated towel rail
- Place of installation of the washing machine
- Tips to make the room bigger
- How much does a repair cost?
- Ways to save
Creating a practical and beautiful design of small bathrooms is not always an easy task. After all, the perfect combination of functionality and attractive aesthetics sometimes requires smart and creative ideas. That's why you should take advantage of a few tips that show how to make a small bathroom comfortable, practical, and beautiful. Choosing the right style and the optimal use of available space are essential factors.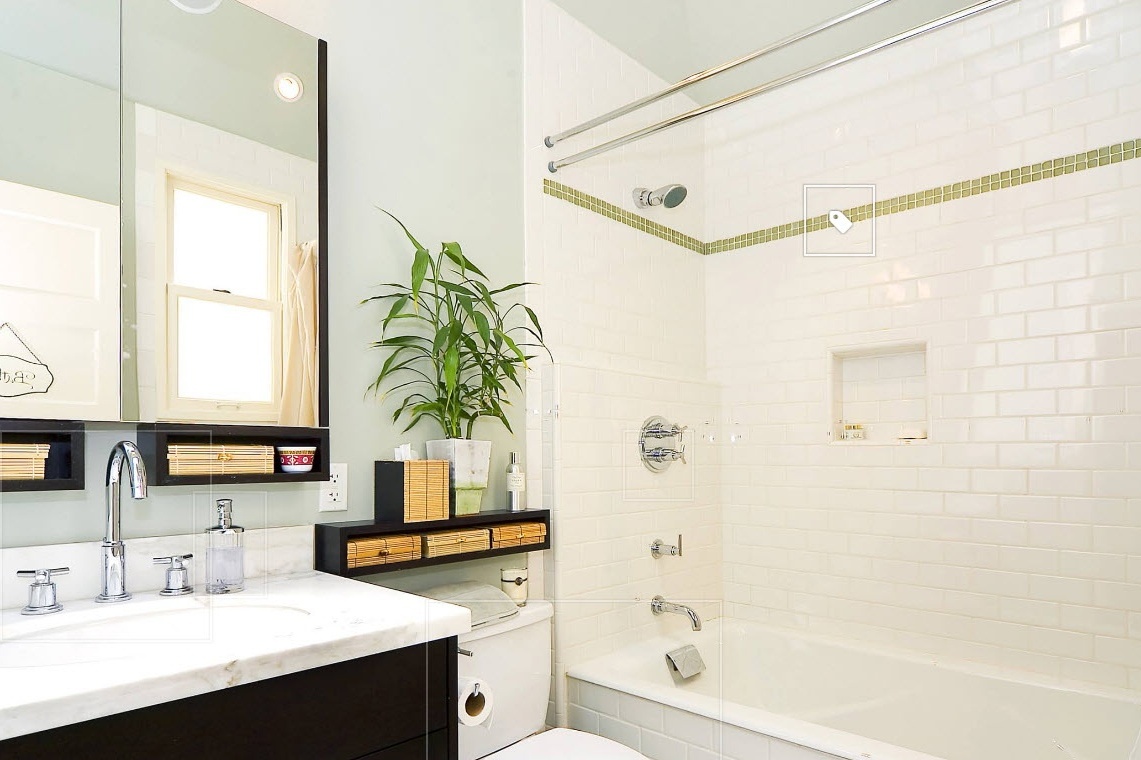
Design a small bathroom: interesting and practical ideas
With an appropriate layout, you can turn your small bathroom into a functional and visually appealing dream room. If you have a small bath, this does not mean that you should sacrifice style. With a few optical tricks and practical solutions that save space, you can make the limited area more voluminous and attractive. Take a look at great ideas for small bathrooms and make sure you can feel at ease even in the most confined spaces.
Bright bathroom design: the role of lighting
If you are looking for compact ideas for small bathrooms, you should consider creating the right lighting. Built-in lights allow even the smallest and narrowest rooms to appear much larger. Natural light penetrating through a large window is undoubtedly the best solution. Windowless bathrooms can also change dramatically with appropriate lighting. For example, replace individual large luminaires with several points on the ceiling, let the lighting level at the floor, which will look great. At the entrance to the room, all the necessary places are illuminated, giving a feeling of more space.

Mirror for decoration design
One of the ideas for small bathrooms, which makes the room more extensive, is the use of a mirror. On the wall, it not only looks elegant and especially useful, but also represents a tricky trick to visually enlarge a small bathroom. The mirror visually enlarges the space. Do not forget that it is best to cover it from three sides. The light source on the left, right and top does not change the mirror image.
Use of practical furniture and organizers
Because of their size, small bathrooms quickly become soiled and cluttered, so you should take care of the maximum possible storage space. Of course, it is very practical if such a zone serves as a useful area. For example, a washbasin with a spacious dressing table is the perfect solution to quickly clean supplies, towels and toiletries. If you have open shelves in the bathroom, you can use matching boxes and baskets of different sizes to provide even greater order and clarity. Plus, sorted hygiene products at your fingertips - saving valuable time.
A narrow and tall cabinet is another place-saving idea. It does not take up much space, but offers enough storage for small cream tubes, towels or lovely decorative items. Another idea for small bathrooms that are used by several people is the use of wall hooks, while the room does not look overloaded.
Tile for a small bathroom
Tile in the bathroom is almost a must. How to find the best option for hygiene, even if it is small? In recent years, the bathroom has become one of the most important in the house. Today, its importance is much greater than several decades ago, since the room is not only functional and easy to care for, but should also provide a good rest.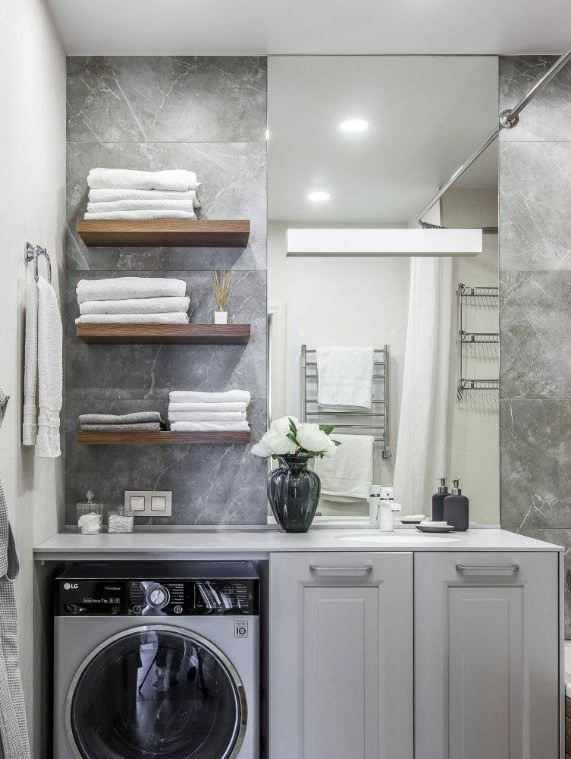
Choose a neutral tile color for a small bathroom. Use similar shades for wall and floor tiles. Dark colors in a small bathroom will make the room more cramped. If possible, use the same color towels and bath sets. Install built-in wardrobes, wall shelves in niches, a mirror cabinet. In the small bathroom, you can also incorporate natural materials such as wood and stone. Their colors are very suitable for a small space and give the small bathroom an atmosphere of special comfort. To give chic to the room, the walls and floor should be made of the same materials. It also opens up a small bathroom and makes it more attractive.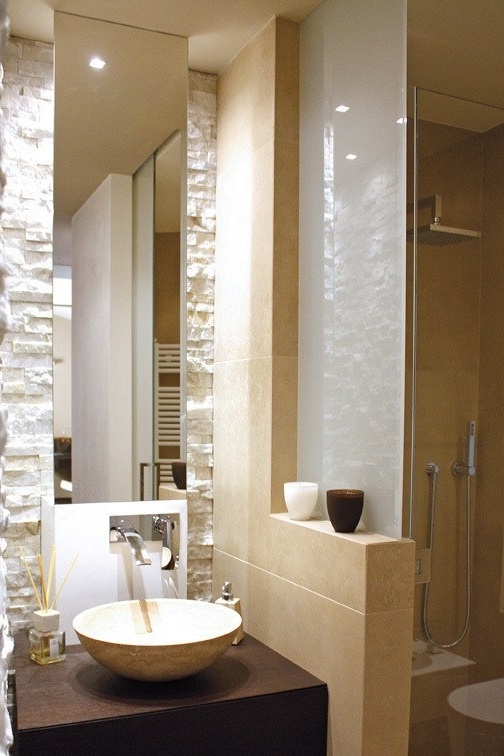
Mosaic
The noble mosaic is not only very popular at present, but also gives each bathroom a glamorous, high-quality look. Another plus is the numerous tiny tiles that attract everyone's attention and thus distracting the view from the narrowness of the room. When it comes to tile size for small bathrooms, there are two options: a small mosaic with which you can create complex patterns, and large tiles 30 × 60 cm in size.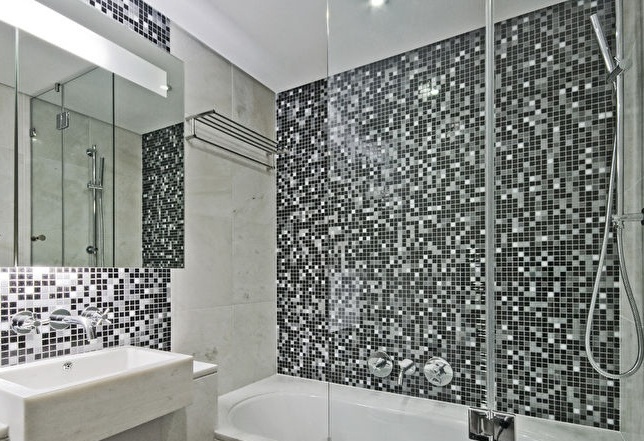
White tile
It's no secret that in small rooms it is worth focusing on light colors. So even the smallest bathroom with white tiled walls looks more spacious, bright and airy. This choice is especially recommended for interior bathrooms without windows.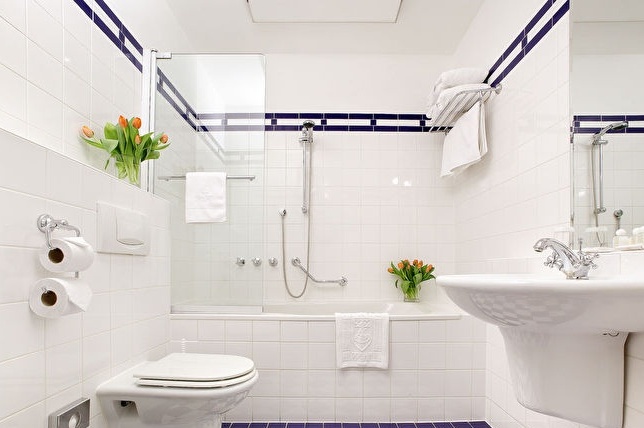
Black and white bath
If you have a small bathroom, you should make the room look holistic. A fully tiled bathroom with an open shower looks attractive. When placing furniture in an oversized room, you must also ensure that the furniture is not rearranged. Otherwise, interior items can act as barriers in small bathrooms and create an undesirable effect. Choose large and wide tiles, they also make the room bigger. Your bathroom will have a calm atmosphere when the tile seams are dense. If you want to bring dynamics into the room, you can alternate black and white. To a small bathroom does not seem too dark, more should be white.
Pattern tile
Just because your bathroom is a bit smaller doesn’t mean you have to do without stylish patterns. On the contrary, such patterned tiles have the same effect as the original mosaic: their attractive appearance attracts all attention and allows you to forget about a small number of square meters.
Do you like bright patterns and rich colors, ethnic atmosphere and a certain retro style? Then colorful folklore tiles are what the bathroom needs, no matter how small it is. However, to avoid over-saturation with color, care should be taken not to cover all walls in this way. One surface in a folklore print is enough. The rest should be restrained.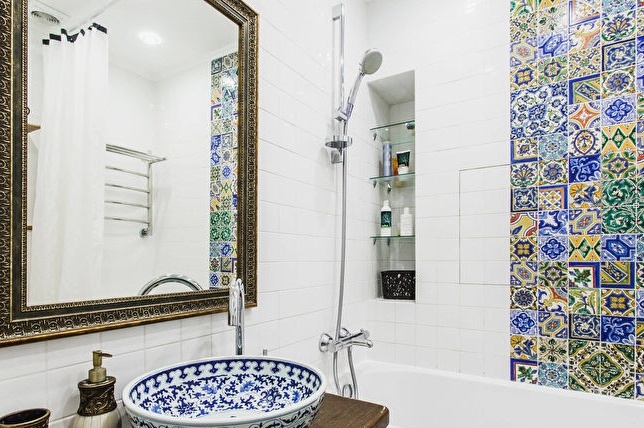
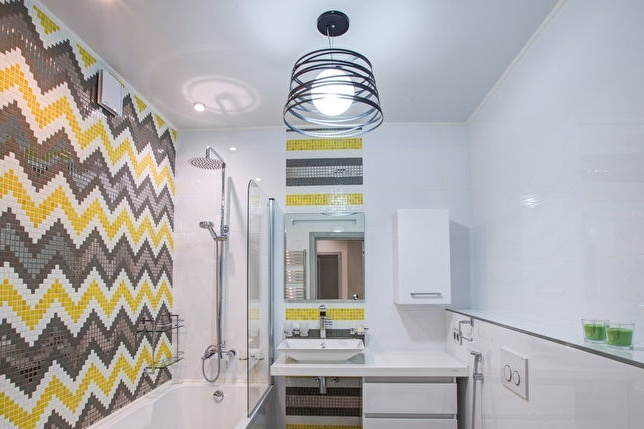
Wide tiles
In general, small bathrooms with oversized tiles look more spacious. In this case, you can even use darker flowers. The feeling of space becomes even more uniform and open when the walls and floors are made using the same materials, colors.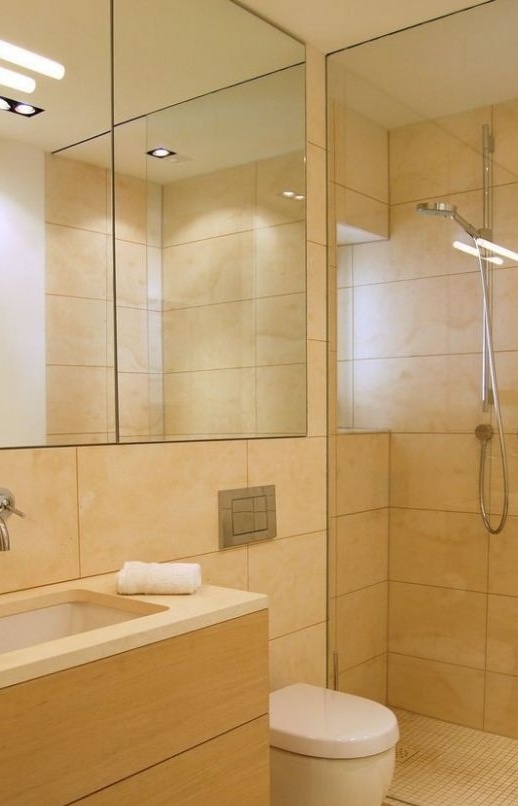
Marble tiles
As already mentioned, small bathrooms can go well with large tiles. You can easily fulfill the dream of noble marble in a mini-bath.Tiles should be laid only on a small area, so a lot of finances for the design of a luxurious bath will not go away.
Small bathroom: shower or bath?
A narrow, small, often windowless bathroom is a problem for many apartments. With suitable furniture for bathrooms and a small amount of skills, you can create enough usable space for comfortable operation of the room. A small bathroom can quickly look cramped if hygiene items and furniture are too large. However, for such a space, you can choose both a shower and a bath.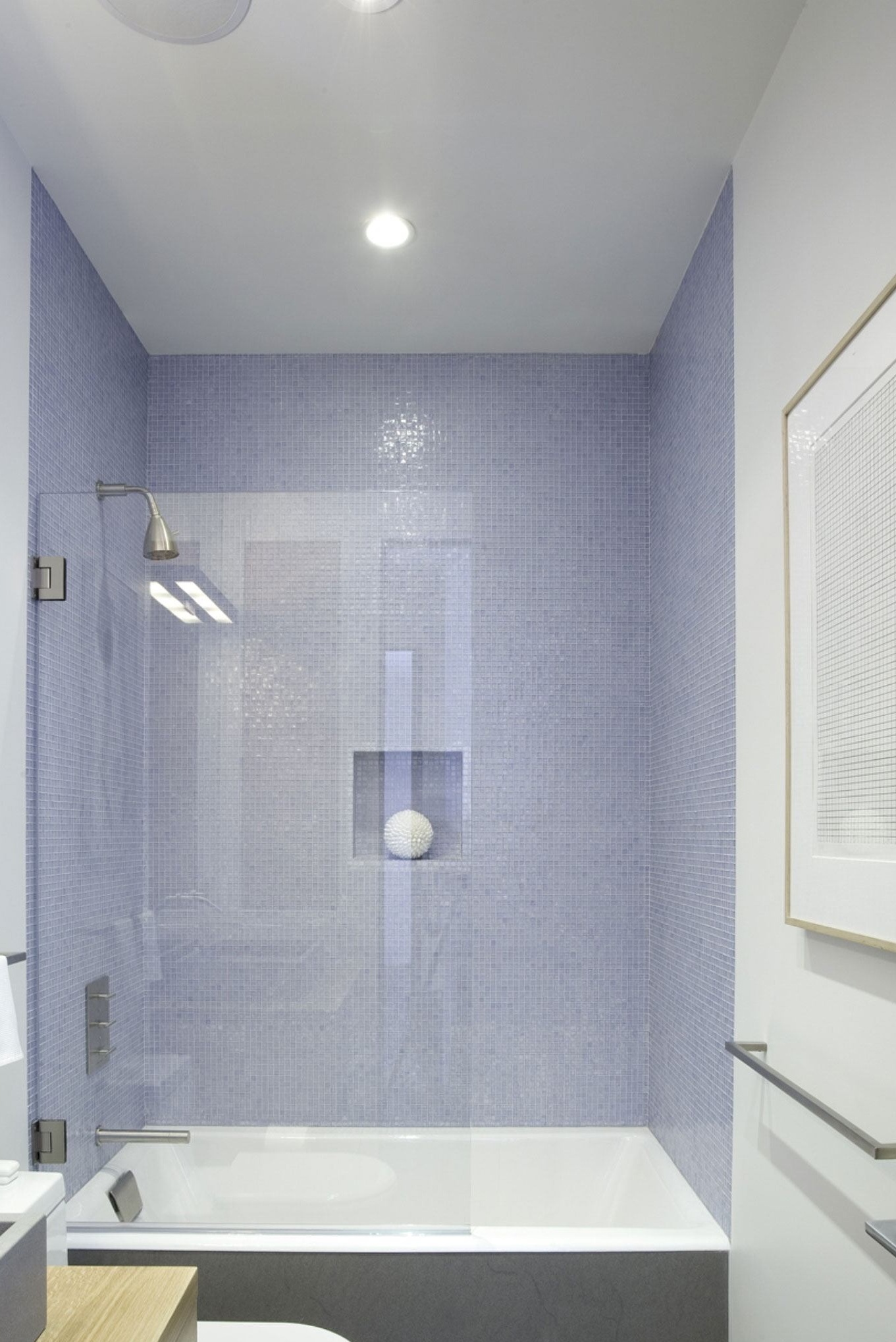
Small bathtubs for small bathrooms
A standard size bathtub of 170 by 75 centimeters is not suitable for small bathrooms. You should consider compact options.
Corner baths
The corner bath fits perfectly in a confined space. With such plumbing, the corners of the room can be perfectly filled. There is also plenty of storage space around the bathtub. This type of bathing bowl is available in different sizes. They have a length of 135 to 180 centimeters and a width of 135 to 145 centimeters. As in classic bathtubs, the height of the corner models is from 42 to 50 centimeters.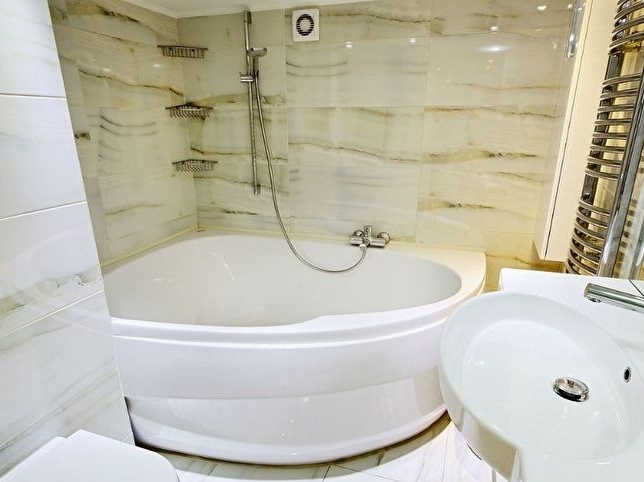
Asymmetric bathtubs
Asymmetric bathtubs provide plenty of space for the upper body and taper in the legs. Therefore, they can be installed on the narrow side next to the front door, while leaving a sufficiently large passage. Typical sizes: length from 150 to 170 centimeters, width from 70 to 100 centimeters, height from 42 to 50 centimeters.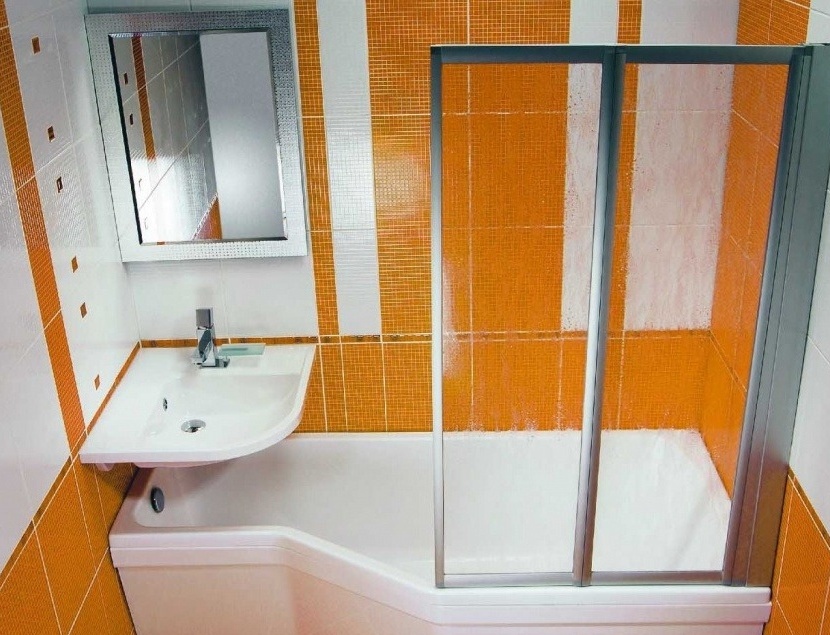
Very deep baths
Extremely deep bathtubs are ideal for rooms with a maximum length of 160 centimeters. These bathtubs are suitable for swimming while sitting, as they have a height of 50 to 70 centimeters.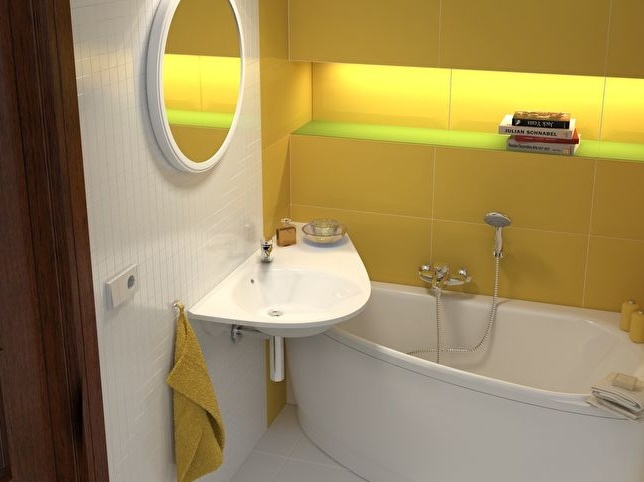
Small bathroom with shower
The problem is that standard shower trays with an opaque curtain make the bathroom visually smaller. In the small bathroom, the shower must be installed from floor to ceiling, and the cabin is made of glass. Thus, the eye perceives the entire surface as a whole, and the bathroom seems larger. You should use the following types of shower trays, which are especially suitable for the limited space in the hygiene room.
Square shower tray
Available in sizes from 70 to 70 centimeters. Some manufacturers offer from 65 to 65 centimeters. The advantage is that the shower tray does not have to be placed in one corner of the room, it can also be mounted on the wall.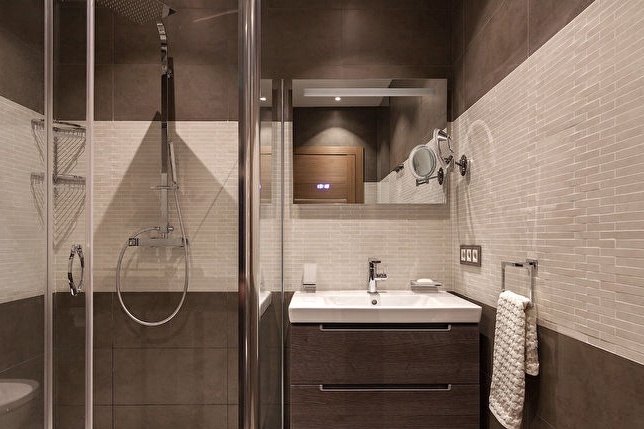
Rectangular shower tray
For narrow bathrooms, rectangular shower trays are recommended, available from 75 x 80 cm.
Pentagonal shower tray
This shape is suitable for a corner shower and has a floor area of 75 by 90 centimeters or 80 by 80 centimeters.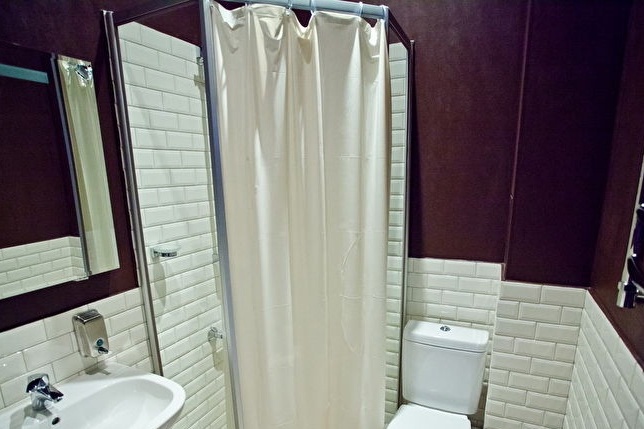
Corner Round Shower Tray
A quarter of the circle is shower trays, which should have a length of at least 80 centimeters. These models also offer more shower space than pentagonal options. Rounded shape requires a shower cabin with rounded doors.
Without a shower tray! It is best to abandon the shower tray and lay out the base of the shower with the same tiles as in the rest of the bathroom. This is how the room looks bigger. Thus, users of a small bathroom will have more useful space. Water in this embodiment can drain through a shower channel or drain at floor level.
Small bathroom with toilet
In small bathrooms, old sanitary facilities often take up a lot of space. This is because of their standard sizes, which are not suitable for small rooms. In addition, mainly the shower, bath, sink and toilet were previously mounted next to each other along the wall, which additionally occupied a useful area. An excellent solution would be a suspended installation, allowing you to re-equip the bathrooms.The system is simple: specialists attach water and drainage pipes along the wall of the room. In the second stage, the lining is performed with drywall. Special mounting elements help with fixing the sink and toilet. The advantage of this approach is that you do not need to open the walls to lay new lines.
Wall mounting at half height creates a space for the subject of hygiene, representing a shelf. Mounting blocks have a depth of 17 to 25 centimeters, their height changes as necessary. Wall projection can immediately be used as an option for storage. If there are no technologies or pipes in the cavities of the wall element, this space is ideal for hidden shelves.
Washbasin and furniture
Hooks and a washbasin can be used to create plenty of storage space around the sink. A large amount of storage space can be lost around the wall-mounted washbasin without a base. In addition, standard-sized sinks are often too massive for a small bathroom. In order not to lose a lot of space, a furniture washbasin with a small sink is recommended. They are available in many varieties and sizes. If guests also use the bathroom, a closed cupboard is recommended as it hides all the cans. If the bathroom is for the family only, open shelves provide easy access to daily toiletries. The sink must be integrated in the cabinet. This opens up storage space around the sink, and the plumbing surface looks larger than when installing plumbing with a work surface. In terms of shape and size, the range of built-in sinks is great. A clear measurement is important in order to find the optimal sanitary facility.
Modern design of a small bathroom: storage space
The use of free space for shelves and wall cabinets creates ample storage space. Small bathrooms lack space for conventional cabinets. Therefore, storage space needs to be created in other ways. In principle, it is important not to overload small rooms with furniture. Instead of many small cabinets, it is better to choose the following storage places that offer enough space and visually makes the small bathroom tidier:
- individual settings for niches are optimally suitable, representing specially made racks or cabinets for small corners;
- shelves offer additional storage space in small bathrooms;
- baskets for small items are either put on a shelf or hung on hooks;
- plastic containers can often be found in the office furniture department, but they are also suitable for the bathroom, differing in mobility;
- The mirror cabinet above the sink has several functions: it offers storage space, as well as a mirror surface and lighting.
- wall-mounted installation of mirror cabinets or shelves using the model for flush mounting or as an integrated cabinet saves space;
- narrow wall cabinets above the toilet or shelves above the bathroom door are indispensable;
- short shelves can also be installed above the toilet.


In furniture and hardware stores there are many accessories that can be placed in the bathroom:
- curtain bars extended along the ceiling provide space for hangers and bags;
- the cable ladder in the bathroom, which is attached to the ceiling, acts as a holder for towels and small hanging baskets;
- you can attach a basket for rarely used items to the ceiling, which is lowered or pulled up with a rope.
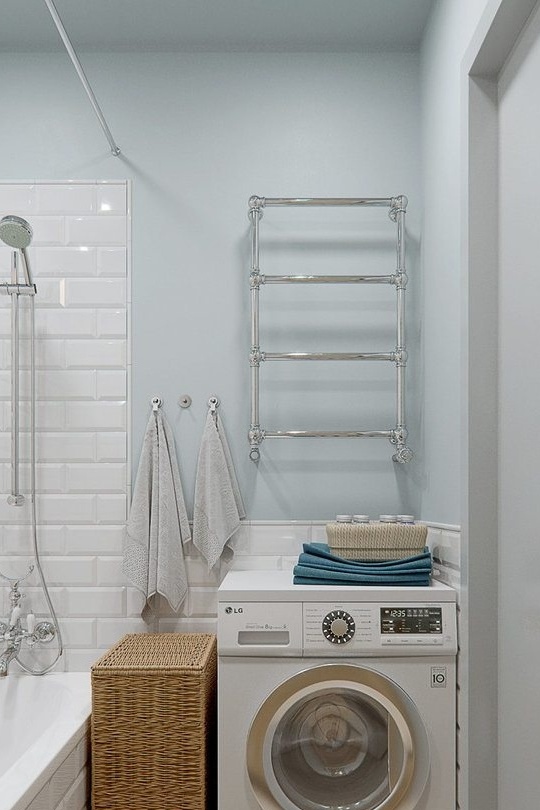
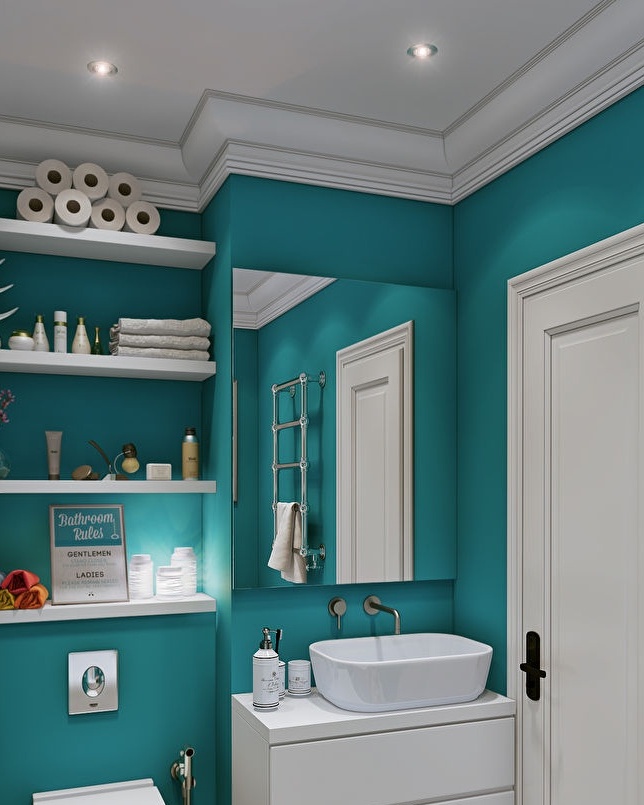
Important! All interior accessories used in the bathroom must be waterproof so that they are not damaged by excessive humidity.
Bathroom in a small apartment with a heated towel rail
The problem is that the classic finned radiator is not suitable for height and width for small bathrooms, as it takes up a lot of space on the wall and reduces the useful space indoors. In a small room, it is advisable to use heated towel rails. Their slim and flat design fits perfectly into the small corners of the bathroom. In addition, heated towel rails remarkably dry textiles. Remember, the higher the heat output, the higher the radiator. Models are available from 50 centimeters.
Washing machine in a small bathroom
In a small bathroom, a washing machine takes up valuable storage space and does not look very pretty. If you need to place the washing machine in the bathroom, you can use the kitchen cabinet with two doors under the sink for the storage space of the washing machine. The equipment is located under the countertop. If the washing machine is located outside the door or, for example, between the wall and the shower, it usually does not give a good view. It can be hidden using folding walls or blinds, which are attached in accordance with the instructions in front of the washing machine.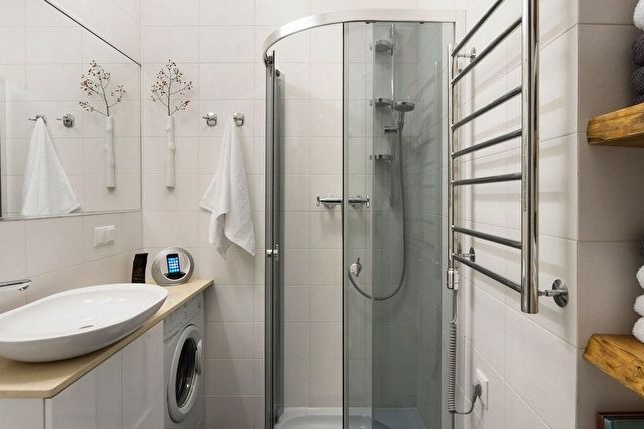
Fashionable little bathroom: 6 tips to make the room bigger
In addition to choosing the right furniture for bathrooms and toilets, there are other ways to make a small bathroom bigger.
Tip 1: Create More Usable Space
For small bathrooms, it is worth fighting for every centimeter of free space. Therefore, saving space is of utmost importance. To prevent objects that are regularly used from standing around, containers can be installed on the wall. This applies, for example, to a soap dispenser, hairdryer or toothbrush. To fix them, you do not need to drill holes in the tile. They are available with special adhesive strips that are easy to remove or buy with suction cups. Again, use niches. A narrow piece of wall behind the door or between hygiene items can be considered as a place for additional hooks. It can be attached to baskets or hangers with several small pockets. This creates a new space for small details.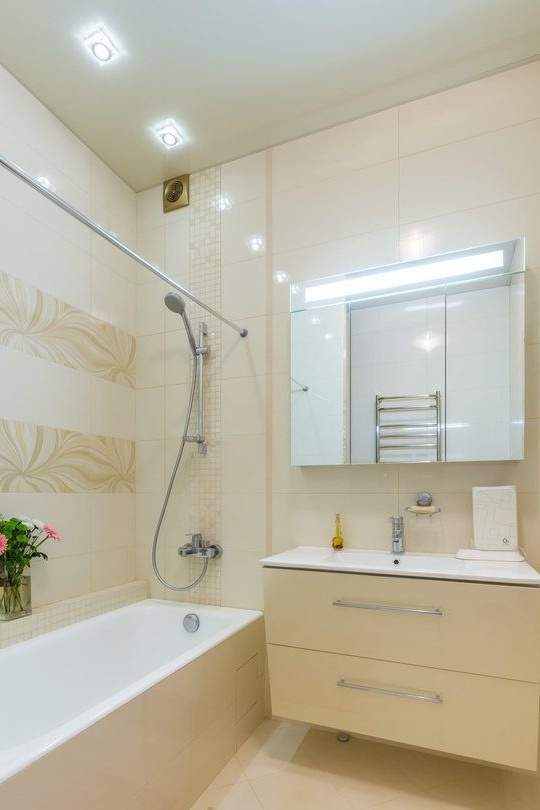
Tip 2: No visual outline
In large bathrooms, it makes sense to visually separate the separate zones. In small rooms it is better to emphasize the unity of space. Furniture located throughout the room in long, narrow bathtubs, as well as the use of different colors, have the form of optical barriers. Instead, it is better to equip the bathroom evenly.
Tip 3: Color Design
Color accents are allowed. This is achieved, for example, using accessories. Do not forget that colors significantly affect the effect of the room. Who wants a small bathroom to look great, uses light colors or colors from one palette for tiles and furniture. For example, you can combine beige and brown, white and yellow, or different shades of gray. The fewer contrasts and complex transitions contained in the color scheme, the calmer and more the bathroom will look. The classic white color remains popular because the eye recognizes fewer shapes in this tone, which makes the room more spacious.

Tip 4: Smart Wall and Floor Design
In a small bathroom, you should choose large tiles. Because a small number of joints between tiles creates a smooth surface. Laying boards with polished edges reduces the width of the seam. In addition, it is advisable to buy material of a suitable size for the walls. This means that the row can be glued to the wall without having to cut the shapes. Trimming can result in thick seam edges in the corners of the room, reducing the surface of the walls. If you want to completely avoid joints, you must plaster the entire wall of the bathroom. This creates a uniform surface without tiles.
If the design of the walls and floor with monochrome tiles is too monotonous, you can bring a little luxury to your bathroom.Accents with brilliant mosaic variations or with elements of gold leaf are real masterpieces. Reflection of light allows you to further illuminate the space. Flickering mosaic tiles give the bathroom a sophisticated look.
Tip 5: Free surface
Free surfaces make rooms more spacious. Therefore, wall-mounted plumbing is optimal. In addition, it is worth cleaning everything that lies on the floor. Such items include scales for measuring body weight, hair dryers or towels. Also, bath mats should be used sparingly. Instead of several small ones, one bigger one is recommended.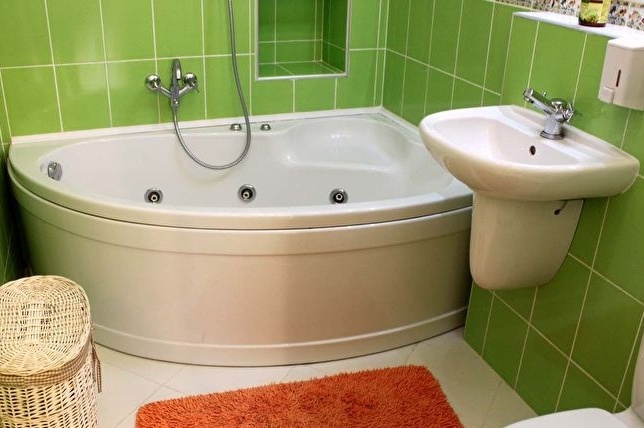
Tip 6: Pay attention to the door
Instead of a traditional interior door, use a bathroom sliding structure that slides into the wall. Install a shower cabin made of glass and a glossy surface to visually open the room. Instead of a standard washbasin, choose wall-mounted plumbing for space. Replace the large bathtub with a smaller version or consider a shower stall. Use corner furniture and plumbing.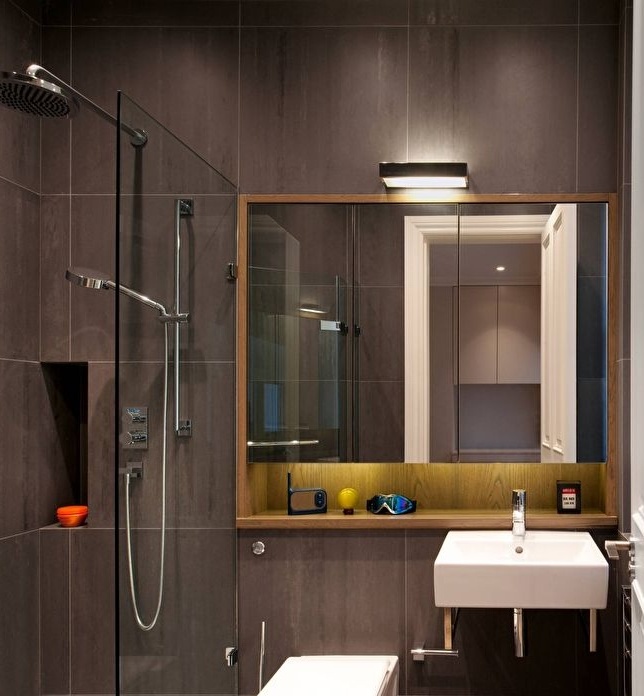
How much does a small bathroom repair cost?
The total cost of a small bathroom depends on the requirements for equipment, as well as the share of own contribution. Square meters play only a small role. The price of hygiene items varies depending on the brand, shape and quality. Standard white ceramic products are cheaper than color plumbing models. Even the plumbing, which has at least one special function, for example, a bathtub with a jacuzzi, is already more expensive. Special designs, such as shower walls in excess of standard sizes, are also impressive in value. The same applies to special items of plumbing and furniture for small bathrooms.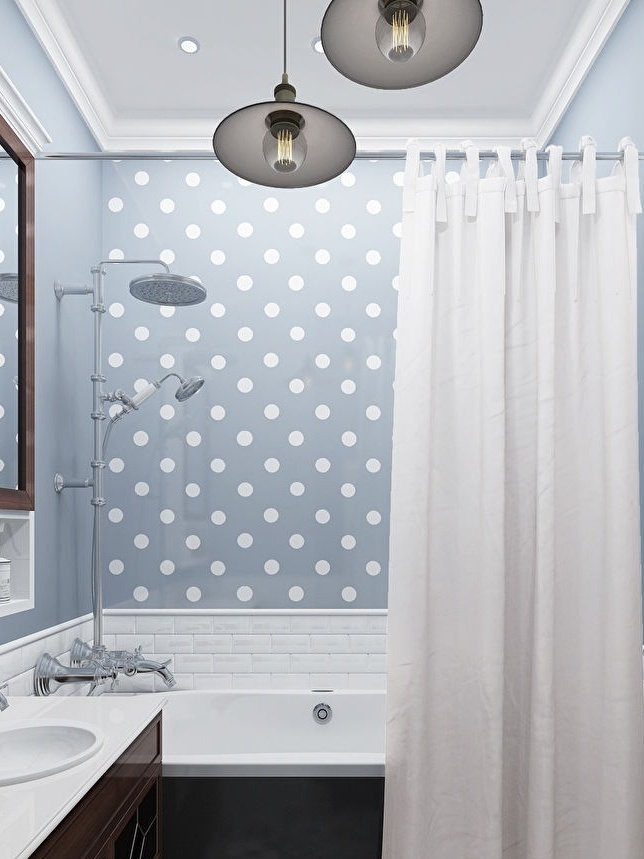
The decoration of the room is also different in price, whether, for example, tiling to the ceiling or only half. Because when the tile is laid halfway up, the craftsman has to plaster and paint the rest of the wall. It is worth comparing which of the two options is cheaper. Therefore, it is not possible to give a fixed repair manual for a small bathroom. Whether it’s a minor repair, replacement of accessories or a complete reconstruction of the bathroom, modernization of the room is possible with any budget.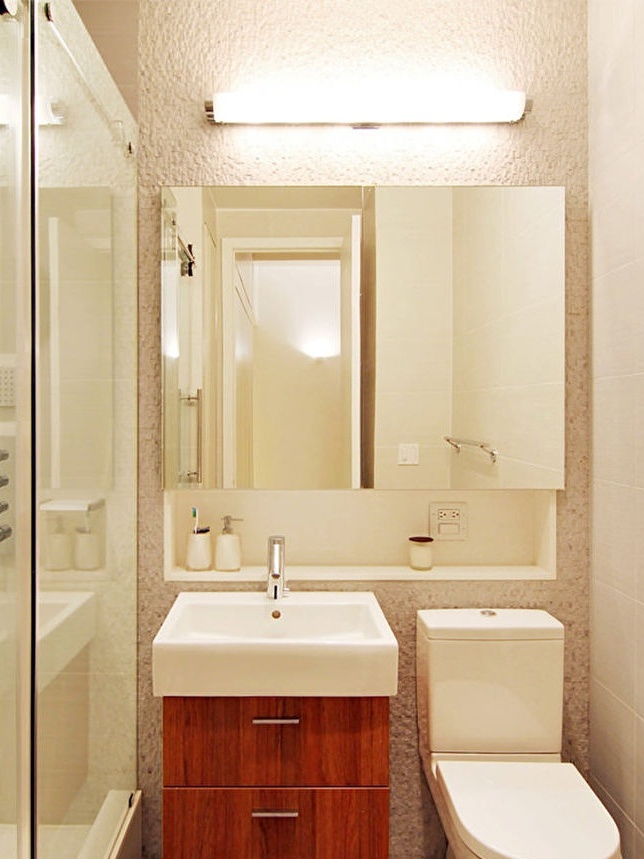
How to save on repairing a small bathroom?
It is worthwhile to take on as much work as possible in advance, even if the craftsmen were instructed to develop a new bathroom. This includes the dismantling and disposal of old sanitary facilities, furniture and tiles. In addition, you can independently prepare the floor and walls for the new flooring: after removing the old tiles and glue residues, it is necessary to prime the gypsum plaster so that the new material adheres well. It is recommended to apply sealant around spray areas such as shower and bath.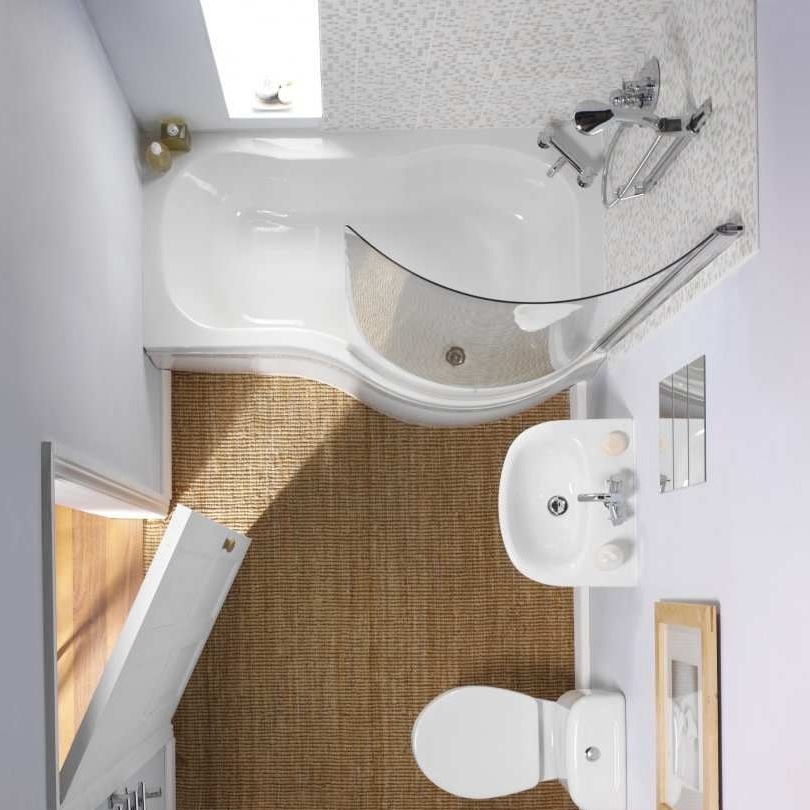
Depending on the manufacturer, there are large differences in the cost of delivery of plumbing. It is worth comparing. The installation of new pipes and pipelines initially entails additional costs, but in the long term, such costs pay off. As for the Khrushchevs, in them the consumption of electricity and water is often much higher than in new buildings where more economical sanitary facilities are installed.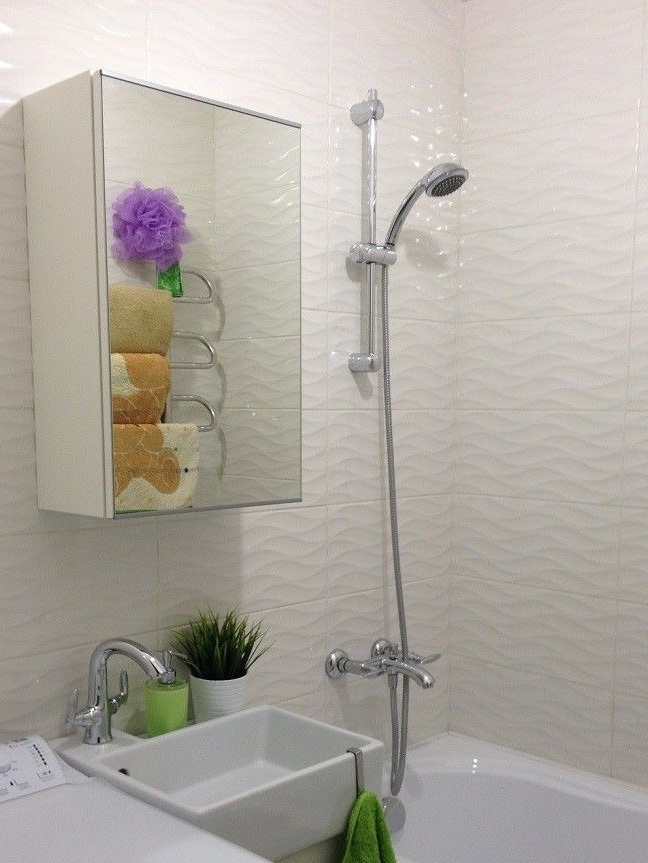
The trend shows that the bathroom is increasingly becoming a wellness oasis and a refuge from everyday stresses. Not all rooms have a lot of space, so it is important to use the available space wisely, because even with small means your bathtub can become a place of relaxation, in which convenience and beauty are ideally combined. Consider photo ideas for arranging a comfortable small bathroom.