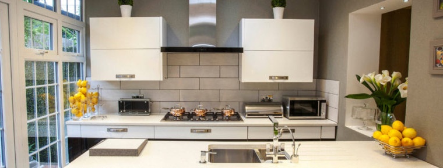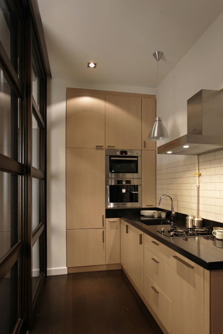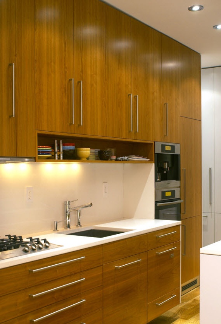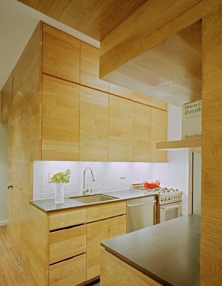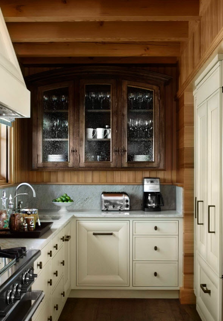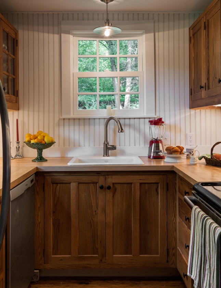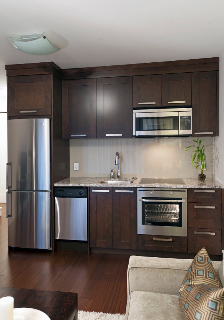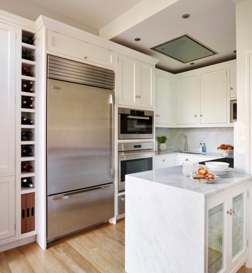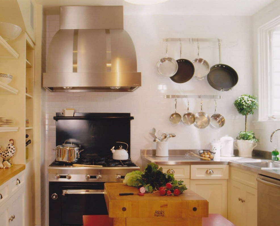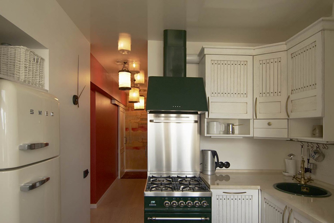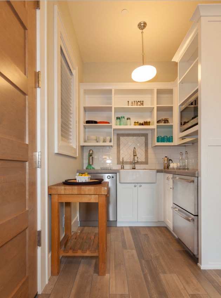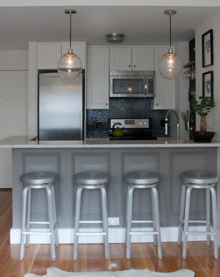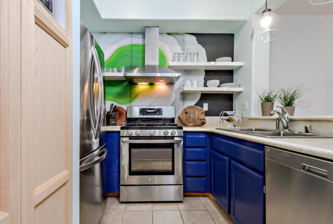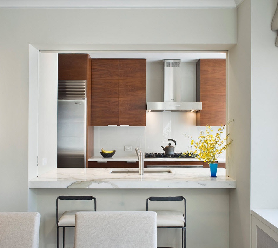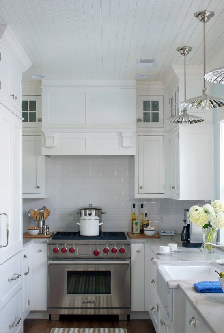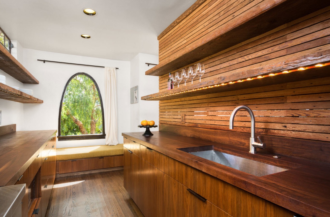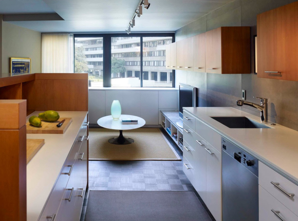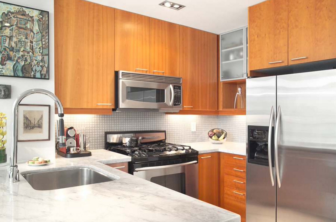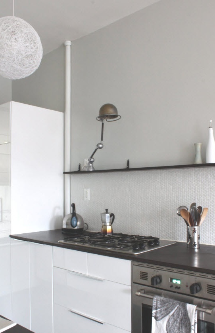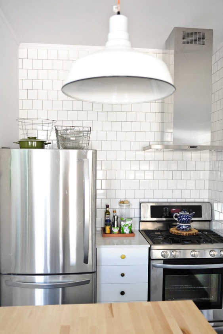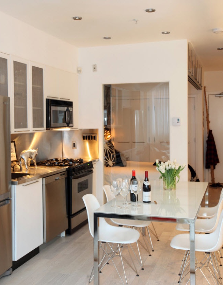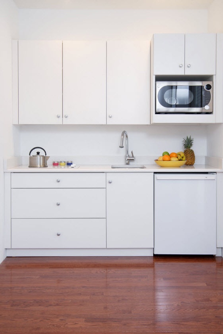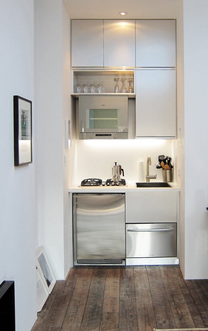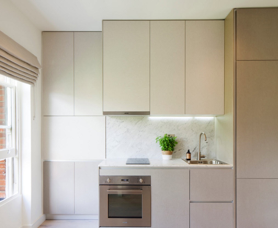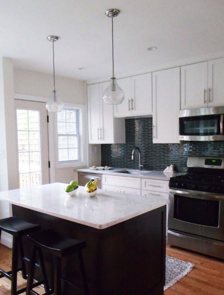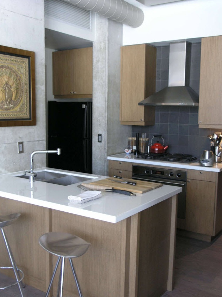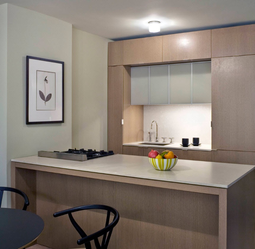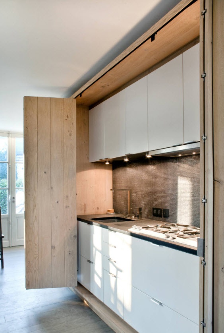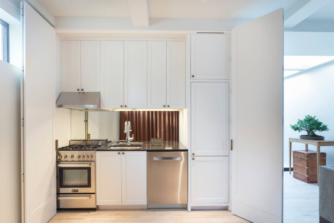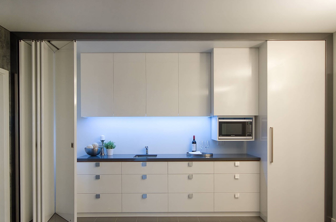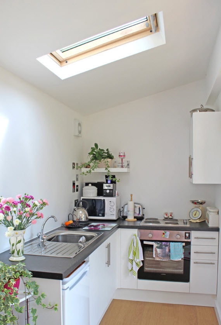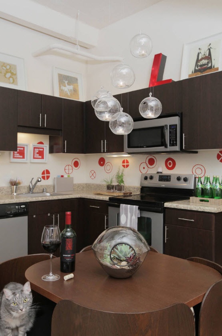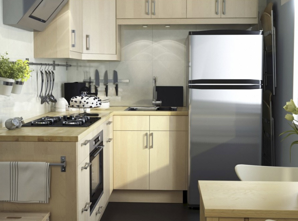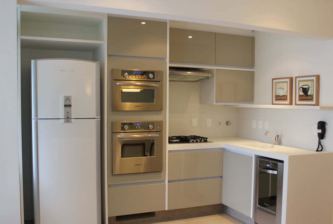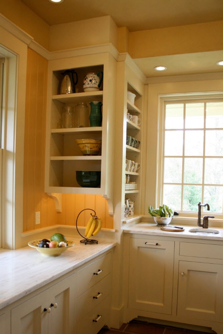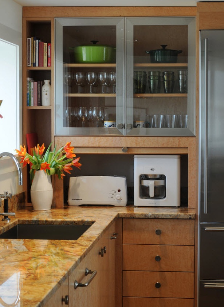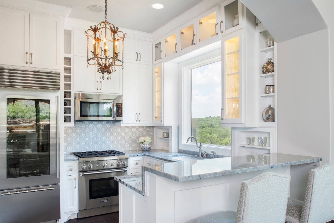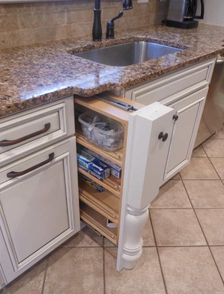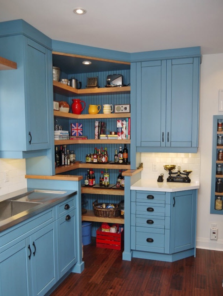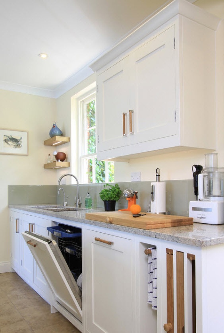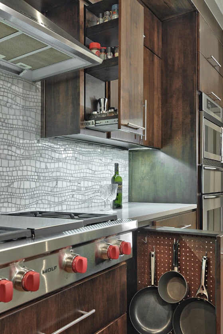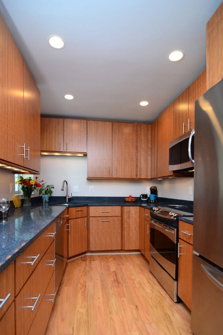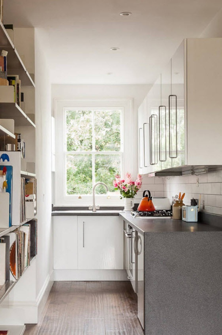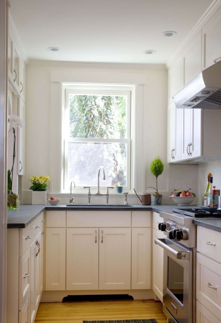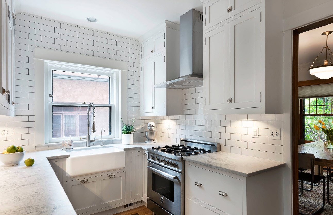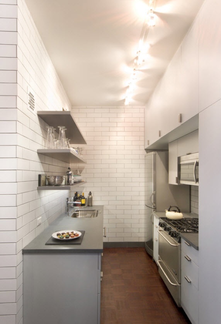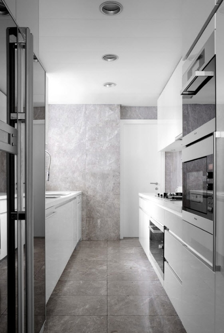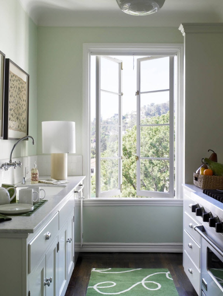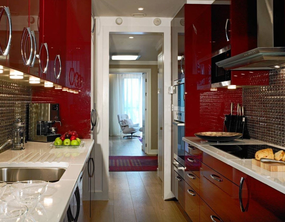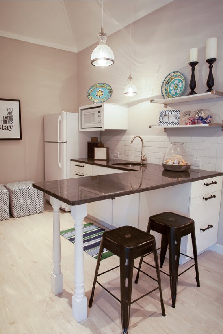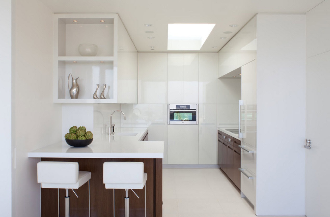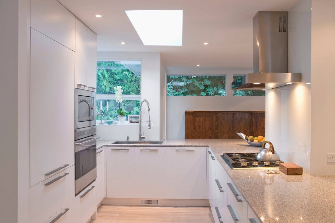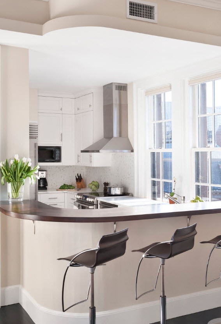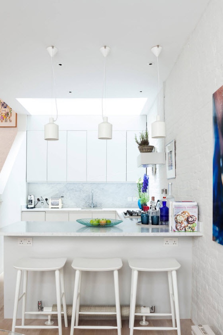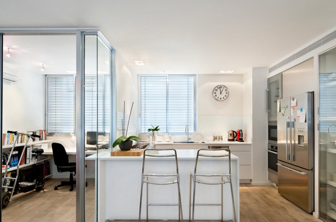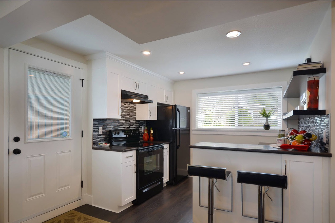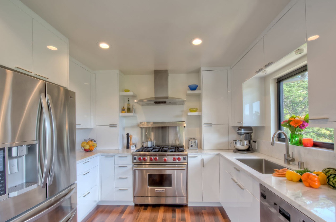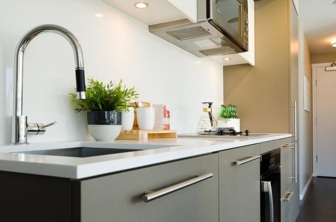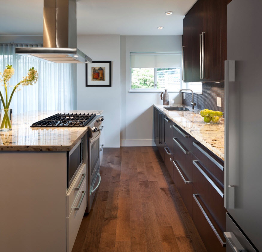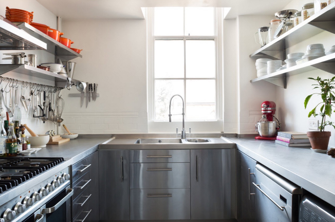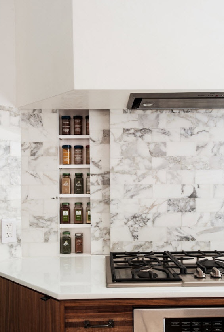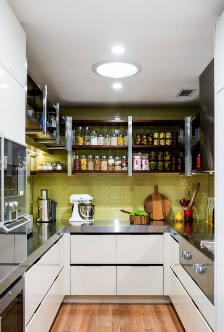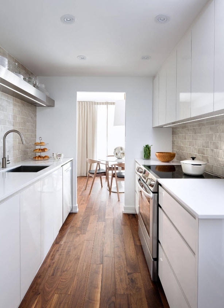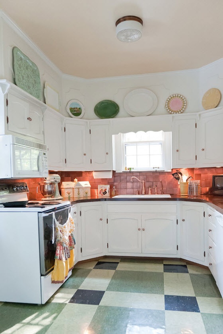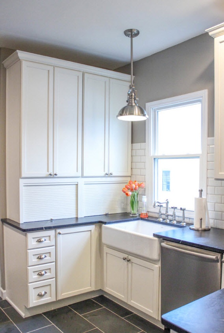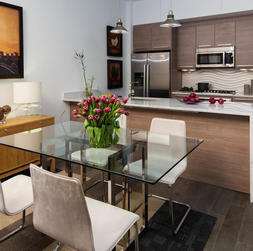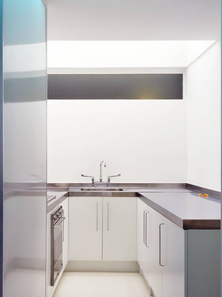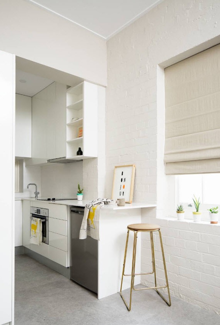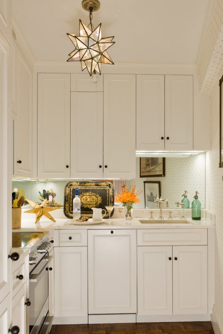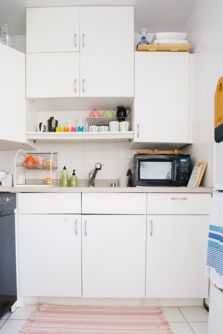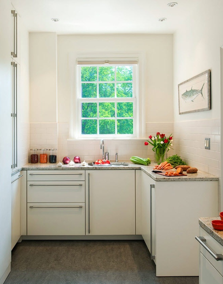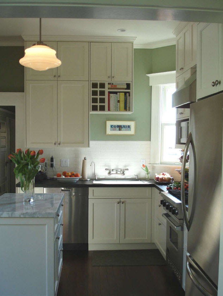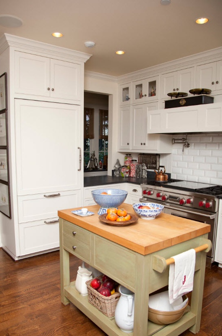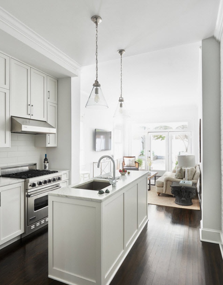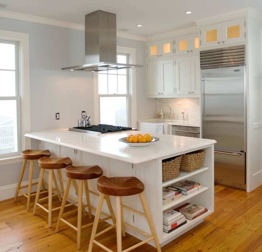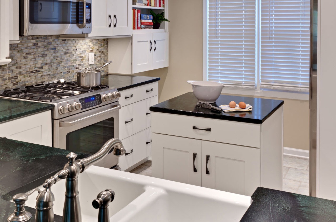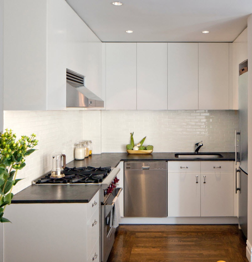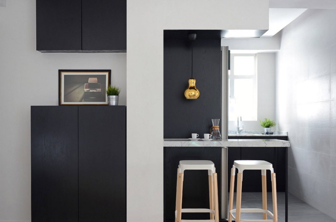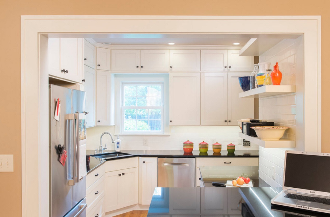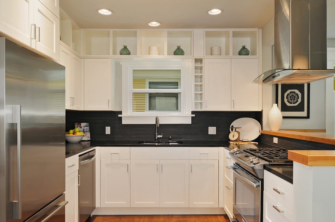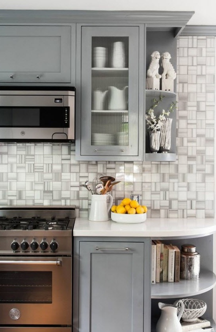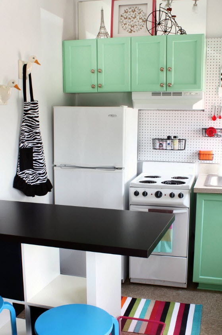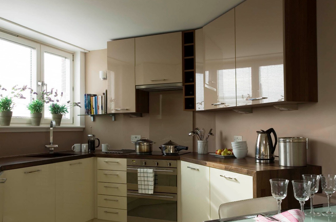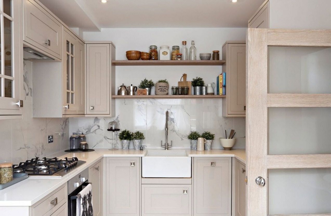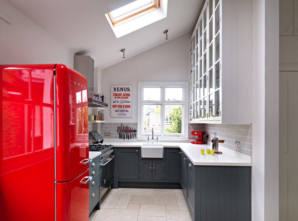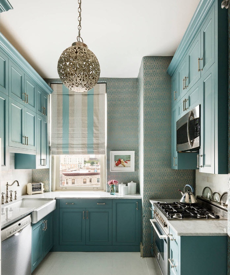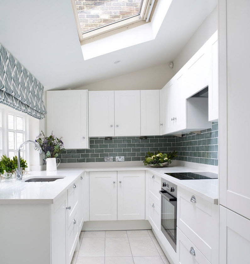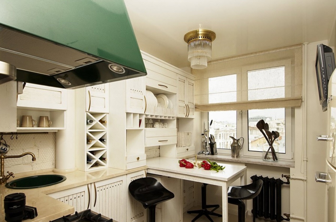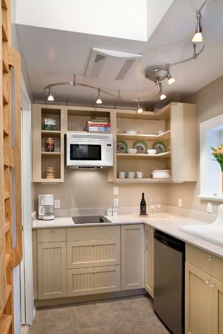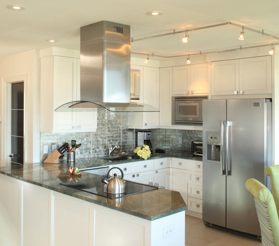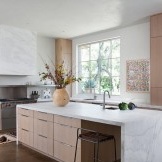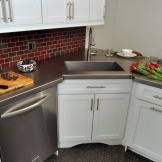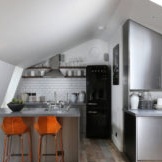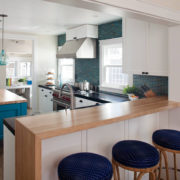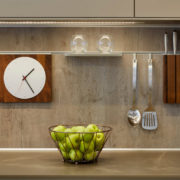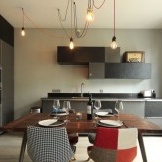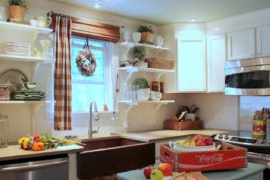Design a small kitchen: ideas for 2018
The kitchen is the most popular place in any home. There is no need to talk about how much time the average Russian woman spends in the kitchen space. Obviously, this room is the heart of the house, its hearth. But for most of our compatriots, the kitchen space becomes a stumbling block when planning repairs and, above all, because of its small size. Even in standard apartments built in the last century, kitchens are small, and even about small-sized dwellings is not worth mentioning at all. The problem of placing all the necessary interior elements for working kitchen processes on a modest area of 5-7 square meters. m is familiar not only to most of us, but also to designers around the world. Over the years, they managed to work out many tricks, ways of planning furniture and arranging household appliances, designed to not easily organize the environment for cooking, storage and absorption of food, but also to create a beautiful, functional, ergonomic and practical design. We bring to your attention 100 ideas for designing a small-sized kitchen space and hope that the presented design projects will help you find your own unique solutions for equipping your dream kitchen, even on a few square meters.
Preparing for planning repairs in a small kitchen
Before you begin the basic planning of repairs in the kitchen, you need to find out what measures can be taken to facilitate the design of a small but multi-functional space:
- it is necessary to clearly represent the final result of the repair, in a small kitchen there are no trifles, absolutely all interior elements must be listed before starting work - the number of built-in household appliances, the binding of devices to communication systems and the need for their transfer;
- if your kitchen has a regular window, then you need to find out whether it can be expanded during the change of glass units. The more natural light in a small space, the better;
- it is necessary to find out whether it is possible to take some large-sized household appliances outside the kitchen - for example, some owners of standard apartments install a washing machine in the bathroom, others have to install it in the kitchen, many manage to build a refrigerator in the closet located in the hallway;
- also, it is important to know in advance whether it is necessary to equip a full-fledged dining area in the kitchen space or whether a small tabletop for short meals will be enough (this depends on the number of households and the possibility of moving the dining area into the living room);
- the stylistic execution of the kitchen space needs to be planned in advance (many types of styles are simply not able to “take root” in a small kitchen - classical stylistics will be inappropriate, but modern variations on the design of small rooms are just what you need).
Ways to actually and visually expand your space
In order to actually increase the space of the kitchen, it is necessary to connect it with an adjacent room, most often a living room. In some cases, the owners manage to use the space of the corridor to increase the area of the kitchen segment. Another way to increase the number of square meters is to attach a balcony or loggia. Obviously, such measures will require preliminary warming and waterproofing the balcony.
You can only achieve a visual connection of the kitchen with the corridor or the hallway, if you remove the door and finish the adjacent rooms in the same color using identical finishing materials. It creates the feeling of one smoothly flowing space, and not two tiny rooms.
But more often than not, in fact, changing a small area of the kitchen is not possible. In the arsenal of apartment owners are only design techniques for the visual expansion of the kitchen space, and there are a lot of them:
- the use of light shades for decoration and furnishing of premises - snow-white surfaces perfectly reflect light, visually increase the amount of space;
- if the ceiling is made in white, the walls are a tone or two darker, and the floors are completely dark, then visually the height of the room will seem larger than it actually is;
- a similar effect can be achieved by using a light tone for the execution of the upper tier of kitchen cabinets and dark shades for the lower part of the headset;
- glossy surfaces contribute to the visual expansion of the dimensions of the room and the spread of lighting - these can be the facades of the kitchen set, countertops and suspended ceilings;
- if you lay the floor tiles diagonally, then the floor area will seem larger;
- the use of glass tops of dining tables and furniture made of transparent plastic (acrylic) helps to create an easy image of a small room - the interior seems to dissolve in space.
In small rooms it is better not to use colorful textiles - curtains on the windows, a tablecloth on the table. A large drawing in a small kitchen would be inappropriate. It is also important to get rid of all unnecessary, to use a minimum number of decorative elements. If you need to put a houseplant on the windowsill, then let it be the only one, if you need to hang potholders and aprons, then it is better to hide them in a closet. In small rooms, piling up and cluttering up can be done very quickly.
Layout options for a kitchen ensemble
From how the kitchen is located in many respects depends on the atmosphere of the entire room. The location of storage systems, built-in appliances and work surfaces affects not only the appearance of the kitchen, but also the ergonomics of the kitchen processes, the convenience of using the room and even its safety. In a small area, choosing the right, most successful layout becomes one of the most pressing issues. So, the location of the kitchen ensemble in the room will depend on the following factors:
- by default, we accept the fact that all considered space options have a small area, which means that the shape of the room becomes important;
- the size of the window and doorway, their location relative to adjacent rooms;
- passing communication systems (not in all buildings it is possible to redevelop gas pipes, for example);
- number of built-in household appliances;
- the need to arrange a place for eating and the number of households for which the area for meals should be designed.
Linear
The layout, in which the kitchen is arranged in one row, is suitable for very small kitchen spaces in which it is necessary to place a dining table (console, countertop - any surface used for eating). It is also advisable to use a single-row layout in the homes of bachelors and couples without children, who do not need to build a large number of household appliances.
When placing a kitchen ensemble in one row, it is not easy to follow the rule of the “working triangle”; you need to install a refrigerator near the wall perpendicular to the headset. Then all the main operating points (vertices of the conditional triangle) will be ergonomically located - a refrigerator, a sink and a stove (hob).
Often a single-row breading is accompanied by the installation of an island or peninsula. In conditions of saving the useful space of a small kitchen, the peninsula design is most often used, in which household appliances, a sink or a cooktop can be integrated.Most often, the peninsula also serves as a place for dining (if not 1-2 people live in the apartment, then such a dining area will not cause discomfort).
A single-row layout is also used if the kitchen is part of a combined room (it has a dining room and a living room). The so-called "kitchen in the cupboard" can be represented only in this embodiment of the arrangement of storage systems and household appliances. The convenience of such a kitchen is that if guests are welcomed, just close the closet doors and the room becomes a full living room. And it doesn’t matter whether the dirty dishes or unassembled products remained on the cutting surfaces in the sink.
L-shaped or angled
The angular layout is perfect for square and rectangular (not very elongated) rooms. This is the best option for placing the required number of items in the kitchen at a minimum number of square meters. In addition, to distribute the "working triangle" in this case is not difficult. The corner layout leaves some free space even in a very small kitchen - it can be used to install a small dining table (preferably an oval shape) or a console attached only to the wall to save space.
In the context of saving every square centimeter, storage systems in the form of closed cabinets or open shelves are used in any available place. For example, the space around a window opening can be used with maximum efficiency.
It is equally important to arrange the most efficient storage in the furniture set itself. In modern stores, there are enough convenient and functional devices to help distribute the storage of dishes, cutlery and various kitchen accessories. And the manufacture of a furniture ensemble according to an individual project (and for small kitchens this is exactly what usually happens) will help to create a storage system that is ideally adapted to your conditions.
U-shaped
If you do not need to place a dining group within the kitchen, but there is a need for a large number of storage systems and household appliances, then the U-shaped layout can be an ideal option. Organize a “working triangle”, i.e. Ergonomically positioning the refrigerator, stove and sink will not be difficult. In most cases, the U-shaped form of the upper tier of cabinets is interrupted by a window opening - this helps to avoid clutter of storage systems, which in the conditions of a small kitchen can create a “slammed box effect”. If there is no window in the room (and this happens), then experts recommend using a combination of storage systems - alternating between hanging cabinets with open shelves.
Parallel
In the event that your kitchen is in the shape of a rectangle and one of the short walls contains a doorway, and the second has a large window or a balcony block, then the parallel layout will be the best option for the kitchen unit. Most often, such a layout does not leave room for a dining group. But, if the room is really long, and storage systems are few, then there will be room for a small dining room.
Decorating in a small kitchen area
When choosing finishing materials for the kitchen space, it is necessary to take into account the special microclimate of this multifunctional room:
- high humidity;
- temperature differences;
- possible mechanical damage (in particular, with regard to flooring);
- the ability to clean surfaces (sometimes using chemical cleaners).
If we talk about the features of the choice of finishes for small spaces, then to the listed technical characteristics it is necessary to add aesthetic ones - laconic design, light shades and ease of operation.In other words, decoration in a small kitchen should be a bright, practical and aesthetic backdrop for a kitchen unit that occupies most of the space.
For decorating the ceiling, it is best to use the simplest solutions (especially if the room is low) - a perfectly smooth, even white ceiling will be an ideal option. A small space of complex composite suspended structures in several levels simply can not stand visually.
For the design of the walls, it is better to choose monophonic options for non-woven wallpaper (they can be cleaned with a damp sponge), decorative plaster, wall panels or liquid wallpaper. For the design of a kitchen apron, ceramic tiles will be an ideal option. In matters of decorating small spaces, it is necessary to focus not so much on modern trends as on common sense and personal comfort - the finishing material should retain its original presentable appearance even after several years of intensive use and purification.
In order not to visually “break” the walls of the small kitchen into strips, experts recommend using the finish of the kitchen apron to the ceiling. In some cases, this method helps to maintain the integrity of the image - the weight depends on the selected layout of the headset, the height of the ceiling and the location of the window opening.
An ideal option for flooring is the use of porcelain tiles. It is able to withstand the impact of falling objects, it is resistant to high humidity, temperature extremes and cleaning with chemicals, it does not fade in the sun and lasts for many years. Floor tiles can imitate masonry or various types of wood, giving the modest interior of a small kitchen a touch of luxury.
Color solutions for walls and facades of kitchen cabinets
If the room is very tiny, then in addition to a light color palette for decorating walls and executing a kitchen set, one can hardly think of something better. Snow-white surfaces will help to create not only a bright and clean, but also a light image, which is important in conditions of the risk of creating the effect of an enclosed space. This snow-white idyll of interspersing household appliances will be diluted with dark spots and the brilliance of stainless steel. A color accent can be brought in with bright dishes.
The advantage of the snow-white facades is that they can be built from the ceiling itself and the ensemble obtained as a result will not look bulky, monolithic. But the useful space of a small kitchen will be used as efficiently as possible. On the upper shelves you can put items of infrequent household items.
In order for your small kitchen not to resemble a hospital ward, designers recommend “diluting” snow-white (pastel shades) surfaces with wooden elements of furniture and decoration. The warmth of the natural wood pattern will not only diversify the light interior of the kitchen, but will also bring much-needed coziness and comfort to the atmosphere of the kitchen space.
An even greater effect can be achieved by “diluting” light surfaces with contrast-dark interior elements. It can be tabletops made of dark wood, artificial or natural stone, a fringing of the kitchen apron, flooring and even lighting fixtures.
Acceptable color options for the facades of a kitchen set in a small area include light shades of gray, beige, blue, mint, pistachio, olive, turquoise and sand. On a white background, even such pastel colors will stand out, look spectacular. But at the same time, a pleasant shade for the eye will not become an obstacle in creating an easy, bright and at the same time practical image of the kitchen space.
Lighting and decor in a small kitchen
The smaller the room, the more important the role of the lighting system becomes.In order to provide your small kitchen with the maximum amount of sunlight, use not thick curtains, but thin curtains, a translucent veil for drapery windows. Or even abandon the textile for window openings (you can decorate only the upper part with a lambrequin). If the room is located on the south side of the building and sun protection is simply necessary, then it is better to use a laconic and at the same time attractive option of drapery - fabric rolled curtains.
The sources of artificial light in a kitchen with a small area is given particularly close attention. Obviously, one central chandelier in the kitchen space is indispensable - you need spotlights or tape lighting of work areas and places for meals. Luminaires can be integrated around the perimeter of the ceiling and under the hinged drawers. Instead of the built-in lighting on the ceiling, you can use one large chandelier (it all depends on the height of the ceiling) or a couple of small pendant lights - above the working area and dining room.

