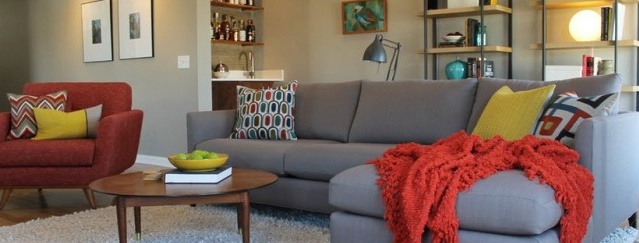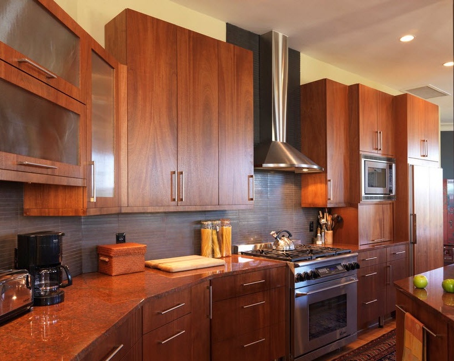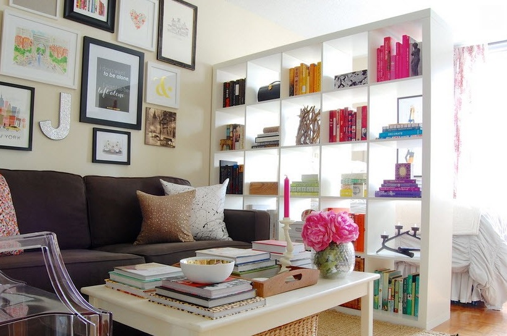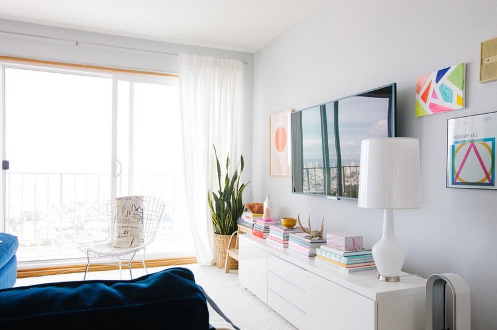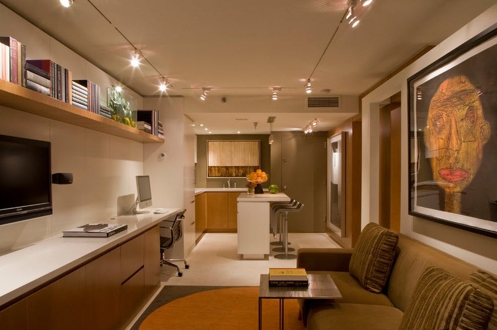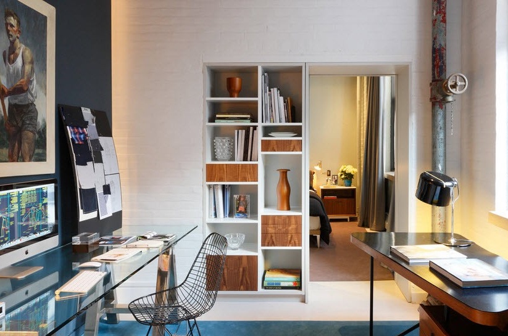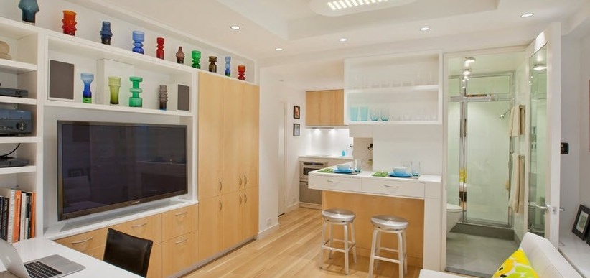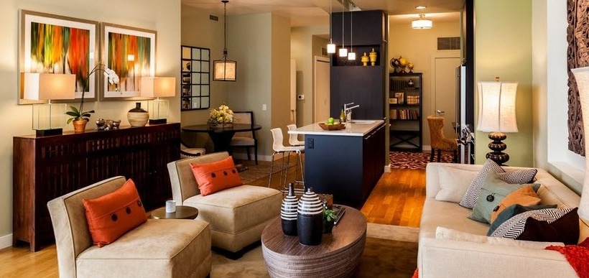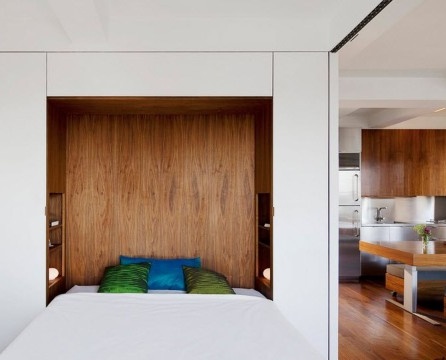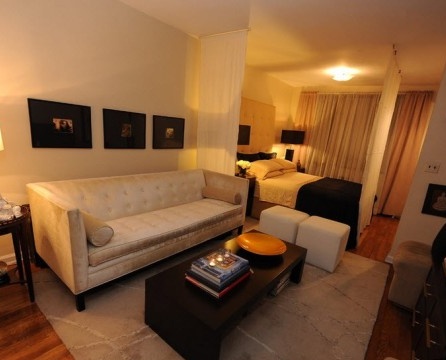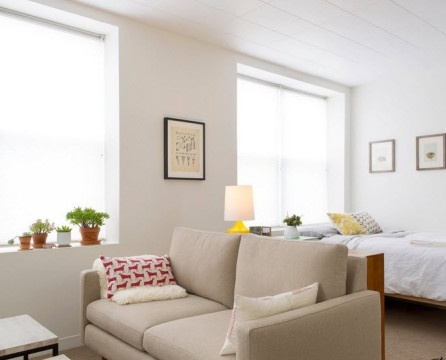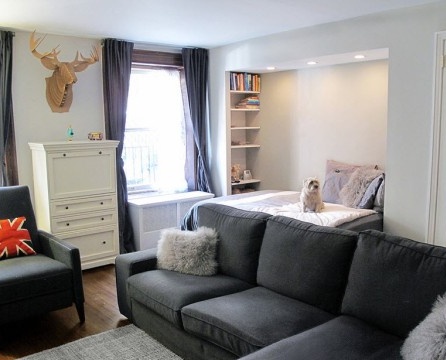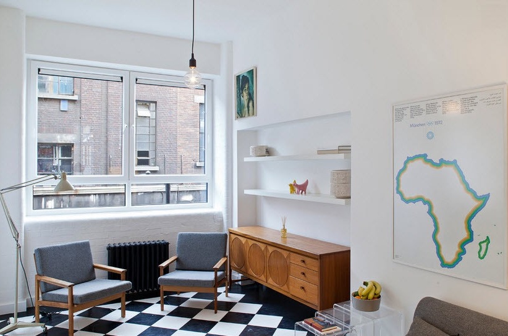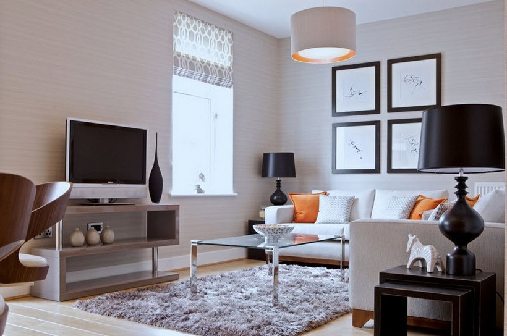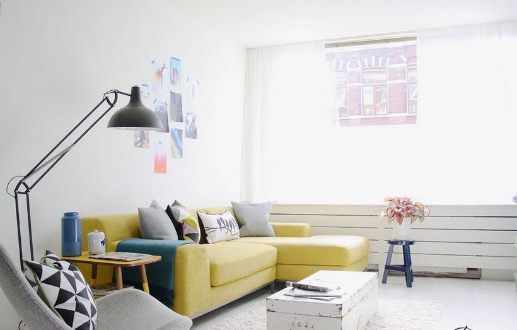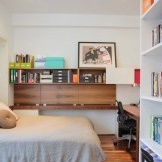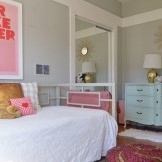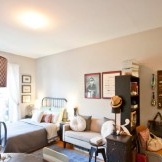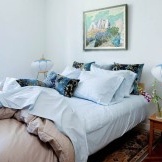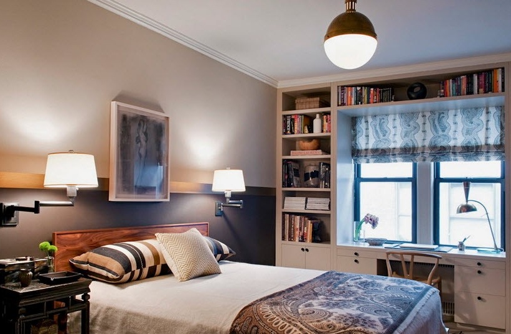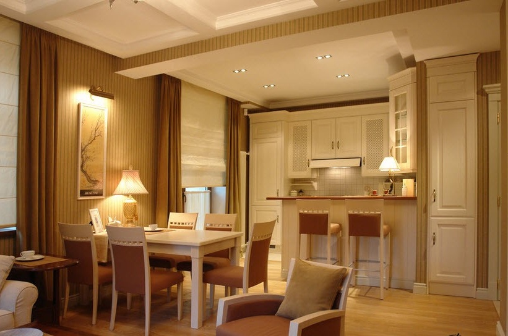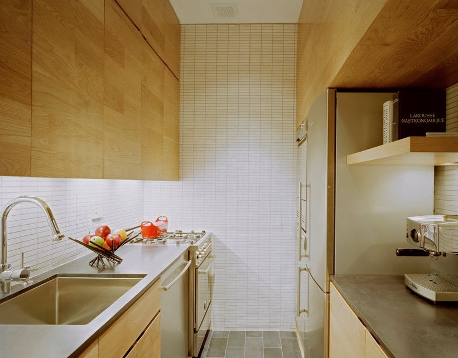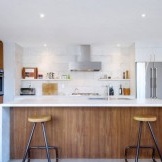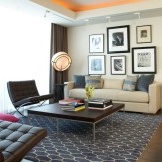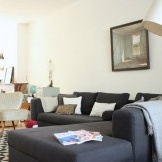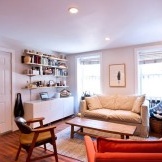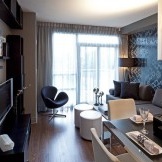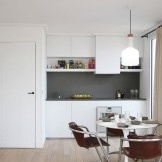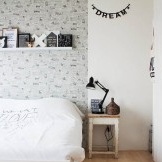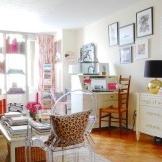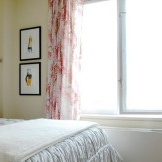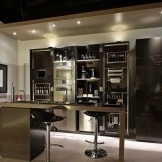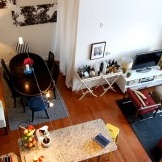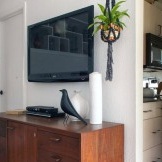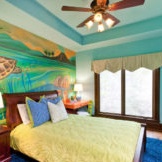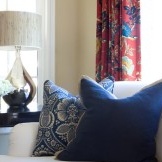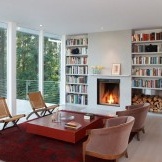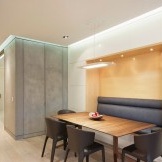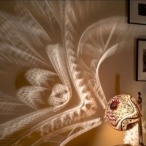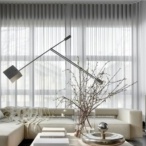Design of an apartment in a panel house
Designing an apartment in a prefabricated house is not so simple. This is a laborious, but basically interesting job. The main difficulty is that a panel house is a structure assembled from the same blocks. To make it more clear, imagine a matchbox house, the principle is the same - blocks of the same size are stacked on top of each other. Of course, with regard to the construction process, this is convenient and the work is faster. But then the rooms are small, narrow and have an uncomfortable layout - there is only one window at the end. It is cardinally difficult to change anything from the calculation that almost all walls are bearing or monolithic. This is the specificity of block buildings. Therefore, the design should be based on visual effects.
For visual expansion and space changes there are many ways, here are some of them:
The most interesting thing is that, depending on the preferences and tastes of the hosts, you can use either one method, two, three, or even all four. The main thing is to carefully think in advance where, what, and how it should be.
- A quick tip: buying furniture in small apartment, make sure that it is as functional as possible: sofas and armchairs can be folding, as well as have additional niches where you can put some things or bedding. This will save space on cabinets or their sizes.
- Second tip: you can make room for a room full wall window. This will refresh the room and make it bright and comfortable.
Style focus
So, we already figured out the first stage of registration of an apartment in a panel house, which helped to visually expand the space. The next step will be to build a style focus. We can definitely say that such an apartment will look good in minimalism style. It is this style that will help to preserve the small amount of space that is available in a more or less free form. If desired, over, you can use high tech style, country or ethnic orientations, but it is minimalist laconicism that will create a feeling of comfort and order. This implies the absence of unnecessary details that clutter up the room. And in rooms of modest sizes, this is not at all acceptable.
In order to place all the necessary decor items, if there is such a desire, or just small items, you can make niches and shelves built into the wall. This will not take up space, and will not look bulky.
Usually in such apartments, if there is a living room, it is small and narrow.And here I would like to place a comfortable sofa and a table for receiving guests or spending time with the family. And so that this room at least somehow matches its purpose, you can use the technique of combining rooms. Depending on which room will become a guest room, and which one is next door, it can be combined with either a kitchen or a bedroom.
The most common option is this is a union with the kitchen. Zoning can be with the help of partitions or properly arranged furniture. In any case, you get a holistic and fairly spacious room. It will also be appropriate to highlight the zones with color. And you can also use multi-level ceilings and spotlights.
For the bedroom, you can also use partitions or screens, or just hang the curtains around the perimeter of the bed.
Or, in general, can not be separated by anything but furniture, the back of the sofa can already become a kind of partition.
The color scheme of the living room is better to choose in neutral or light colors, especially since this is an apartment in a panel house, which does not differ in spaciousness. Therefore, light shades will help to visually increase the space.
Panel bedroom
Regarding the design of the bedroom, the main issue is the placement of the bed. Since all other attributes can be made either compact or built-in, but the bed is smaller than necessary. Therefore, there are several location options. The first is a folding sofa, this is a type of sofa that unfolds like a double bed. That is, when assembled, it does not take up much space, but when disassembled, it is quite spacious and convenient.
The second option is a bed built into a niche. A special niche is made in the wall, into which the bed gathers in the morning and is closed by doors. It’s quite convenient, since it doesn’t take up space in the room, only the question of folding and unfolding remains. But this is all suitable for couples who want to sleep in double beds, so that both spouses are not against the wall. Since if you put the bed in a corner against the wall, this will also save a lot of space. And for bachelors or slender little spouses, a half bed or sofa can still be suitable.
For storing things instead of large-size wardrobes - if there is no place for them - bedside tables, hanging cupboards, built-in niches and so on are perfect. It is advisable to use any available space, for example, a place under the window, near the window and above it. The lower part can serve as a table, that is, instead of a window sill, there can be lockers on the sides below. And make the space near and above the window under the niches and store various objects there. Thus, it is possible to accommodate the necessary things without overloading the space.
Kitchen or kitchenette ...
Kitchens in prefabricated houses are not spacious, so you need to take all possible steps to create comfort. Since the modest size of the kitchen does not allow at the same time to have good working arearefrigerator and comfortable dining table.
So, there are several options, as always. The best is the connection of the kitchen with the living room. Of course, if the wall between them is not bearing and it can be demolished. If so, it will turn out to be a rather spacious room, which can fit a convenient working area, a refrigerator, a good dining table (already in the living room) and other devices for a pleasant pastime. By the way, the dining table can act as a separator and separate the kitchen from the living room.
But! Not always lucky and the wall is not bearing.If you can’t touch it, you can make an opening with an arch instead of a door - it’s very beautiful - and put a table on the wheels between them, that is, you can eat food in one room or the other just by moving the table. Thus, the refrigerator can remain in the kitchen, which makes life easier for the housewives, and the work area will not greatly decrease in size.
If a small kitchen cannot be connected with anything, you can resort to tricks, for example, a pull-out or folding table. That is, the table can be built into the wall or recline on it. It turns out that when he is not needed, he simply is not. And then we can talk about a good workspace. But to fit also a refrigerator, you can use hanging cabinets. Of course, they are already in every kitchen, but here it is proposed to make them shallow and very high, even up to the ceiling. At the top, store what is very rarely used. Thus, the lower cabinets will be much smaller and it is possible to place a refrigerator.
The color palette, as in all other rooms, should be light if there is a desire to visually increase the space.
Bath and toilet
The bathroom and toilet, of course, also do not have enough space. Therefore, the most rational solution would be the combination of these two rooms. Then it can fit and Washer, and a comfortable bath or shower, and all other necessary attributes. Visual enhancements include light colors, mirrors, matte tiles and spotlights that create a pleasant diffused light.
Children's room
In the children's room, like in no other, the lack of space is sharply felt. Children need a place for games, running around and so on. Therefore, it is necessary to save space as much as possible. For example, you can put an attic bed, which will take the place of the windowsill, and under it will be equipped with a working area or a place to store things. It should be borne in mind that if the bed is so close to the window, the latter should be as tight as possible so that the draft does not harm the health of the child. Built-in niches will also be useful here so as not to clutter up the space with cabinets or cabinets.
So, in our time there are many tricks, tricks and devices in order to make even a small apartment in a panel house comfortable, spacious and beautiful. All that is required is to approach the process with soul and patience. Well, carefully think through everything, of course.

