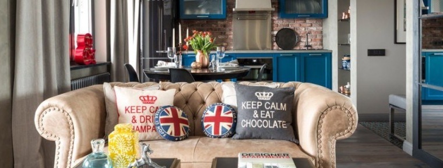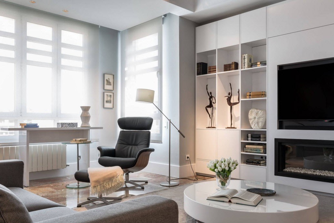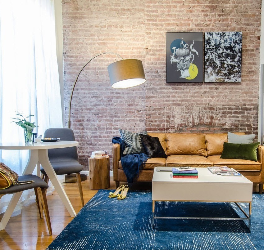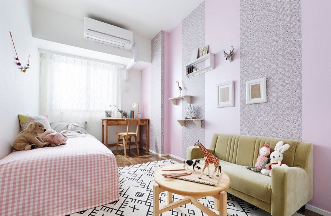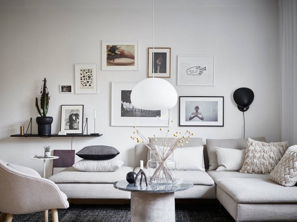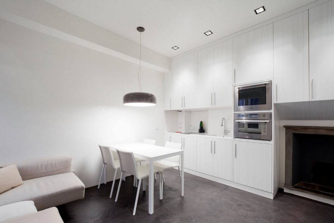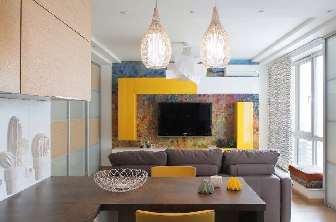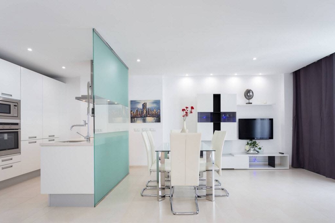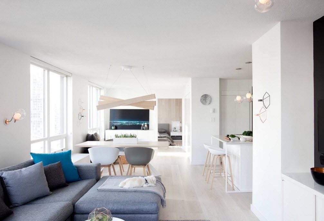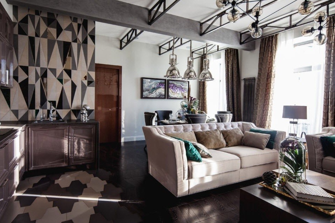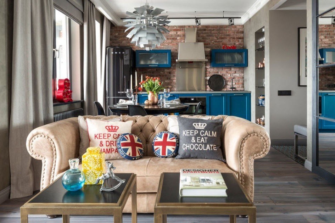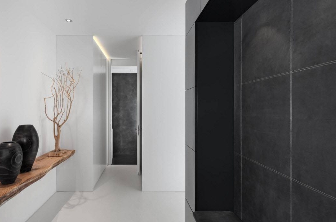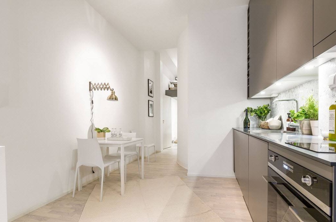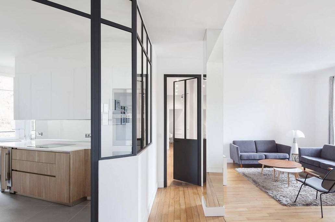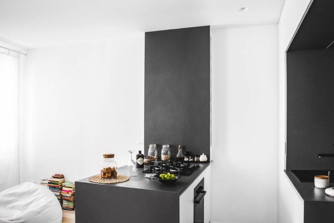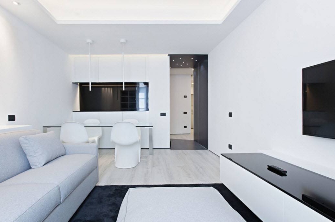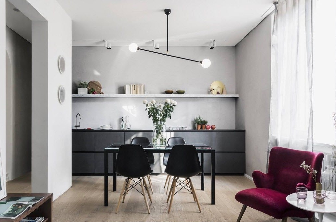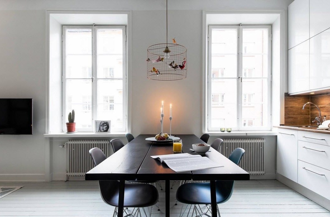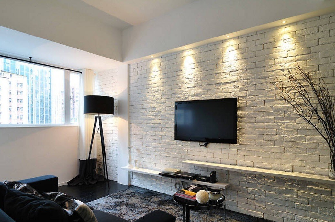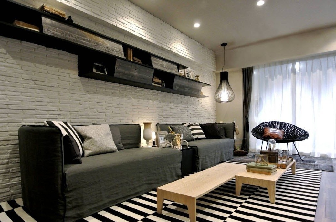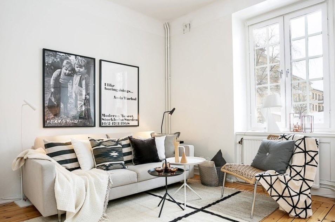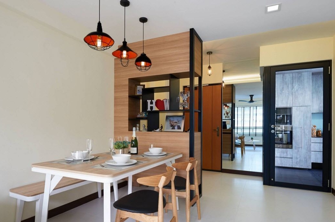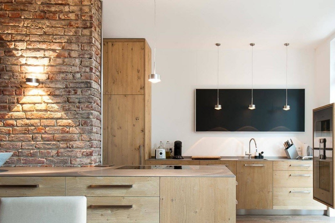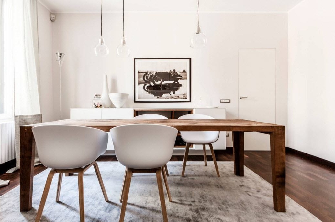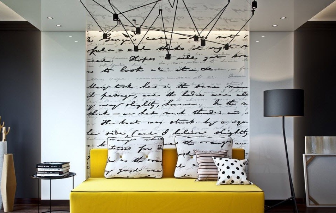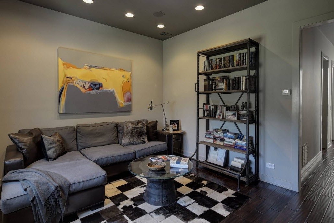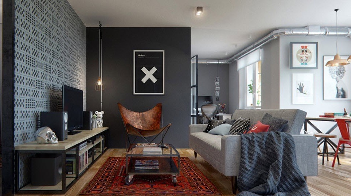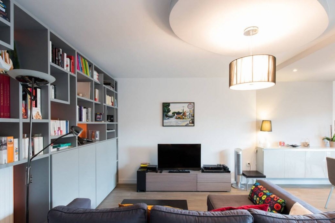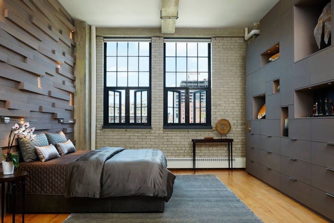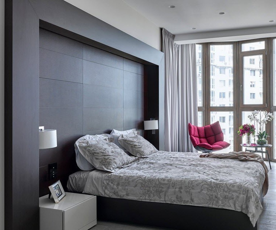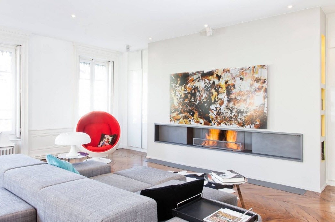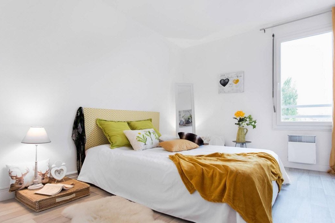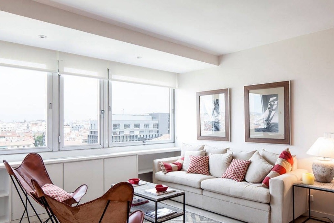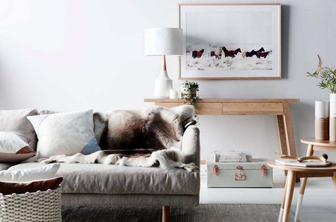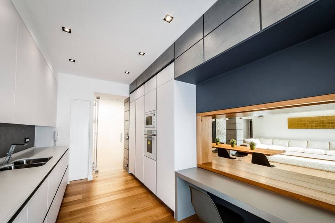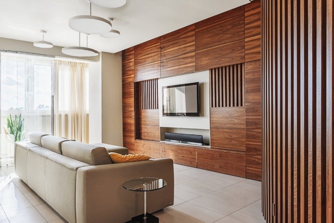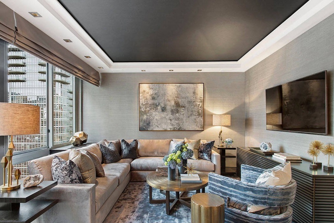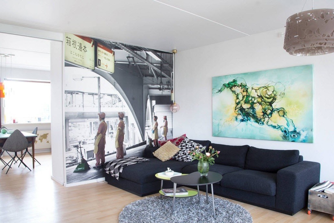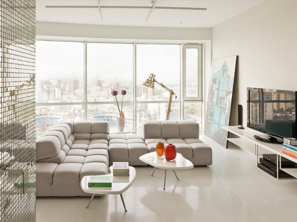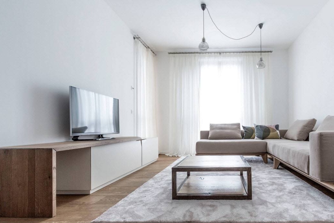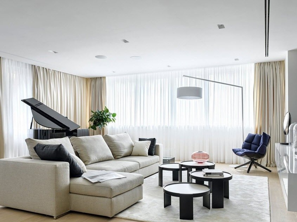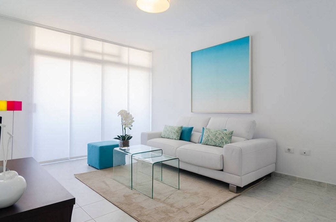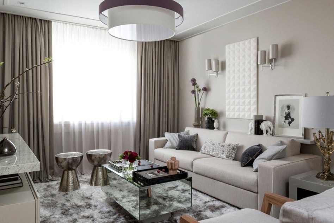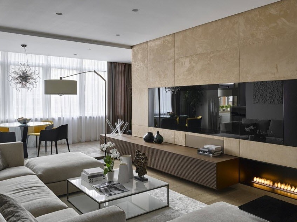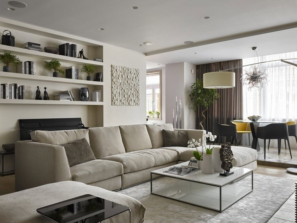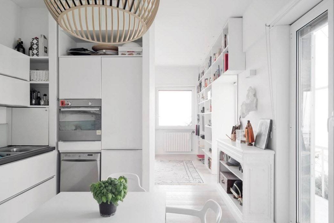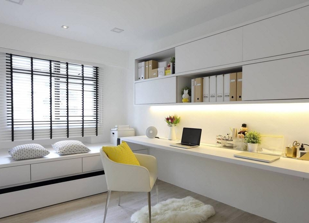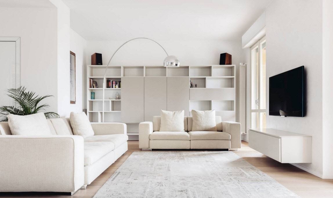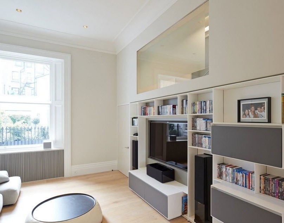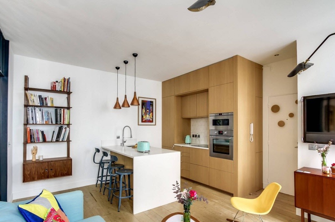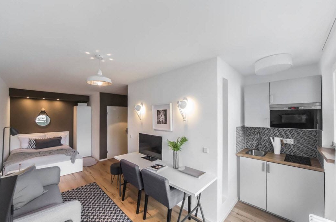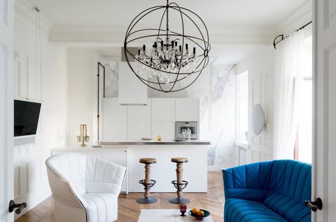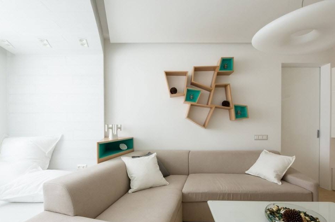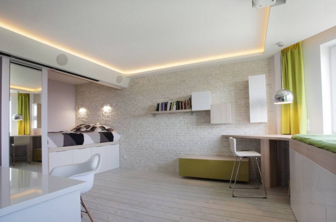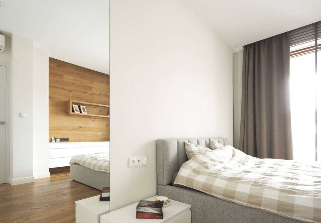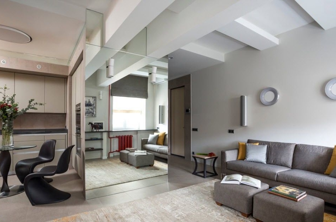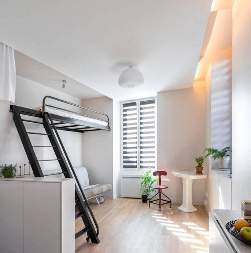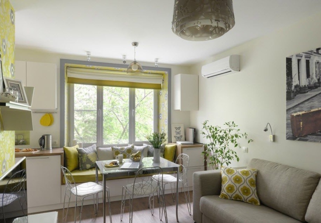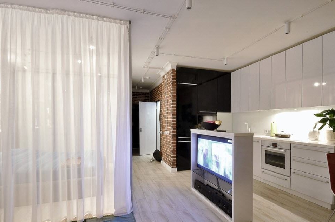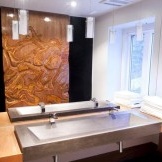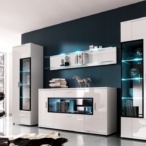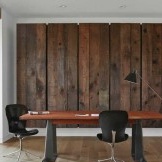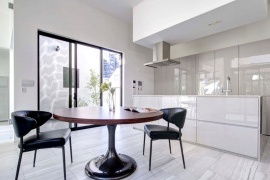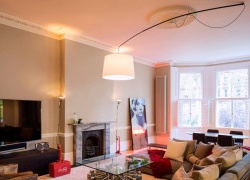Apartment design - what awaits us in 2016
Fashion does not stand still. All spheres of our life undergo changes, and the methods of decorating homes are no exception. With the new season, modern ways of creating practical, convenient, comfortable and aesthetic rooms come. The current color palette, new furniture design, ways of arranging functional areas in space, many decoration options - all this and much more in an extensive selection of the most relevant apartment design projects.
No matter how much the fashion for decorating living spaces changes, no matter what new design ideas are offered by manufacturers of building and finishing materials, furniture, home appliances and decorative interior elements, apartment owners always expect from their dwellings:
- comfort;
- external attractiveness;
- functionality;
- ergonomics;
- ease of care;
- compliance with modern trends in interior design.
Open Planning - Effectively Combining Functional Areas
Combining the kitchen, dining room and living room areas in one spacious room is a frequent design touch for modern apartments. It happens that the room in which such a diverse company of functional segments will be located cannot boast a large number of square meters. The best “helpers” in this case will be a light finish of the ceiling and walls in combination with a dark floor covering, built-in storage systems, light models of furniture for organizing a dining group and the use of mainly wall decor.
As a rule, when forming a room with several zones, common finishing solutions are used. The simplest and most universal way of finishing will be the use of snow-white painting of walls and light laminate as a floor covering. At the same time, in the kitchen area, it would be logical to apply ceramic tiles to finish the kitchen apron. The same type of lining, but with the help of porcelain stoneware, can be used for lining floors in the area of the working surfaces of the kitchen segment.
Here is an example of a design project of an apartment in which the living room is combined with an eclectic design kitchen and dining room. The kitchen segment has become the accent and focal center of the room, despite the use of colorful decor in other functional areas. Variegated ceramic tiles are more suitable for finishing a kitchen space than the decoration accepted in the main room, but at the same time the design of the working area does not look alien, distant, harmoniously interwoven into the general outline of the interior.
The combination of several functional segments is possible not only in the living room. For example, in the bedroom you can place a mini-study or dressing room. The workplace of the home office can be used as a dressing table. Some apartment owners prefer to equip the bathroom directly in the bedroom, separating the segment with translucent partitions or even taking advantage of the open plan.
The color palette - a true worship of tradition
In the color palette of modern design projects, three leaders can be clearly identified - white, black and gray. It is logical that a snow-white finish is chosen as the main, background color, and in the complex to it dark interior items often appear in contrasting combinations. Gray color more and more often appears in the variety of its shades as the main and only color scheme for the design of the room. An effective way to "dilute" the resulting very cool palette is the introduction of interior items and surfaces made of wood or its imitation.
White with black - “union”, relevant at all times
The use of white color as a background, and black - to design interior accents is one of the most popular ways to solve the color dilemma. The snow-white finish will never go out of fashion thanks to its versatility - light surfaces visually expand the space and combine perfectly with any shades of furniture and decor. White color not only perfectly conceals decoration flaws and even design features of the room, but also creates a bright and clean image of space. But living in an absolutely white apartment would be impossible - our eyes need clear lines and shapes, color accents. It is for these purposes that dark, contrasting shades are used.
Black furniture on a white background looks especially expressive, stylish. Of course, in the kitchen and dining area, leaving behind black surfaces will require a lot of effort, but the effect of such a contrast combination is worth it.
White and black combinations are relevant in the living room. Given that most family rooms have a video area with a black TV screen. It remains only to choose for him the "supporting" elements. It can be a dark flooring, wenge-colored furniture or designer lighting fixtures with black shades or bases.
Wooden surfaces and interior elements are great for combinatorics in a black and white interior. The natural color and pattern allows you to bring warmth to a rather cool palette of the room. Even artificial materials that successfully simulate natural raw materials can raise the degree of color temperature in modern space.
The black and white interior of the living room can be effectively diluted with one bright element - it can be a colorful upholstery of a sofa or armchair, a lighting fixture or carpet. Yellow color looks stylish and modern in the company of white and black room design.
Gray is versatile and most neutral.
Depending on the shade, gray color can create a luxurious, elegant or calmly neutral room design. The versatility of shades of gray is that it is suitable for decoration of any room - from the entrance hall to the bedroom. Perhaps, just for the execution of the children's room you should not get carried away in gray, but even in this case you can use bright accents, colorful decor with the theme of your favorite cartoon characters or fairy tales.
Gray furniture is the mainstream of our time. Against the snow-white walls, not only the storage system, but also upholstered furniture with upholstery in one of the shades of gray looks great. This universal color scheme will appeal to both households and apartment guests. Gray color helps create a calm, relaxing atmosphere that can adapt to a person with any temperament.
One striking design element looks especially impressive in the interior using only different shades of gray. In the bedroom, it can be a bedspread or curtains, an armchair or a bedside table, a table-stand or a banquet at the foot of the bed.
Bright accents on a white background.
White color will never go out of style. Only at first glance, snow-white decoration and furniture is an option of arranging a living space that is impractical from the point of view of care. In addition to its visual qualities, most of the finishing materials in white are the easiest to clean. But the white decor of any room needs color accents. They can be living plants, household appliances, furniture upholstery, carpeting and other textile solutions. With the help of wall decor, you can easily change the decor of the apartment, finished in white.
The most simple and easily replaceable way to integrate bright accents into the snow-white finish of the room is textile design.For example, in the bedroom you can use colorful shades for drapery windows and a bed - a bedspread, decorative pillows and even bedding can act as an accent, focal center.
In the living room interior, as a bright accent of a snow-white design, you can use textile cushions, wall decor and lighting fixtures. To change the atmosphere of the family room, it will be enough for you to replace the pillow covers and purchase a new carpet.
Modern furniture - many ideas for a comfortable life
Even in apartments with improved layout, the issue of saving usable space is very acute. Using built-in furniture allows you to place the maximum number of storage systems and work surfaces on a minimum number of square meters. For example, in the kitchen, the location of built-in cabinets from the ceiling to the floor allows you to create a spacious storage system that will be interrupted only by the integration of household appliances and work surfaces.
The idea of integrated storage systems can be effectively used in the living room. Around the video zone, you can successfully integrate a large cabinet, consisting of separate modules, into the space of which not only all the wires and part of the equipment will be successfully hidden, but also many useful things in the household that the apartment owners would not want to flaunt.
For the planning of the recreation area of the living room, you can not do without upholstered furniture. In modern design projects, you can increasingly find the use of only one, but a large sofa. If there is still upholstered furniture in the living room space, then usually it is chosen in an eclectic style - of different models, with upholstery from a variety of materials. The greatest number of seats is able to provide an angular sofa, if the model is a sliding mechanism, then such a soft zone can become a sleeping place for guests staying for the night.
Simplicity and conciseness are the motto of modern style. Strict forms and simple constructive decisions are made in the furnishings of apartments. In a bright and spacious room, strict lines of furniture look especially expressive - nothing more, but the room is comfortable, functional and outwardly attractive.
Furniture made of glass and transparent plastic becomes an effective complement to the modern interior. Lightweight, almost weightless constructions literally dissolve against the background of light interior decoration, but at the same time they perfectly perform their main functions, are strong and reliable items of additional furniture.
White furniture will always be relevant. In addition to the fact that even the most monumental structures of white color become less bulky, white color creates an incredibly clean and bright image of the entire room. Storage systems for the living room and bedroom, kitchen sets and even the arrangement of a workplace in the office - white is relevant always and everywhere.
Actual design ideas for small apartments
In urban apartments of the usual layout, homeowners often have to get rid of the interior walls in order to achieve a feeling of spaciousness. But in this case, the question of the location of several functional segments in one room becomes before the owners. Often, even the sleeping area is part of the common space. But most often the kitchen, dining room, living room, workplace, library, and sometimes the entrance hall are subject to integration.
Here is an example of combining the living room, kitchen and dining area in one small space. Thanks to the snow-white finish and the execution of most of the furniture, as well as the correct arrangement of color accents, the space seems larger than it actually is, while maintaining functionality, comfort and aesthetic appeal.
If you have to combine the living room and the bedroom, the snow-white finish also becomes the main trump card of small spaces.Skillfully arranged color accents allow avoiding associations with sterile operating rooms, creating a cozy and comfortable atmosphere.
Here is another example of a small studio apartment, where in one room there are rest and sleep areas, a workplace, a living room, a kitchen and an entrance hall. Only the space of the bathroom is isolated.
In addition to using light finishes, glass, mirror and glossy surfaces can be used to visually increase the space. For example, to increase the height of rooms you can use glossy stretch ceilings. For the visual expansion of the spaces of bedrooms and living rooms, it is effective to use whole mirror segments, ranging from the ceiling to the floor.
Another way to save space is to use two-tier structures. For example, the loft bed allows you to create a berth on the upper level, and under it can be located a workplace, a sofa in a recreation area or spacious storage systems.
In small standard apartments, each square meter counts. And the space near the window is rarely used rationally. Here is an example of how you can use the useful area of a room in which a living room, kitchen and dining room are combined. A convenient and cozy place to sit with storage systems is not only a practical design idea, but also a highlight of the interior of a small apartment.
One of the ways to place a bed in a studio apartment is to zoning a functional segment using interior partitions or just curtains. With this approach, the open-plan concept is violated, the room loses part of its free space. But for many owners of small apartments, the isolation of a bed is an indispensable condition.

