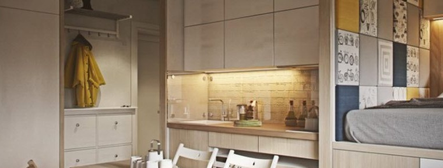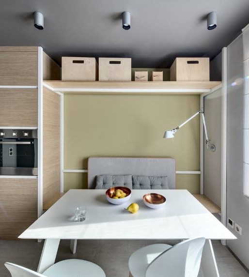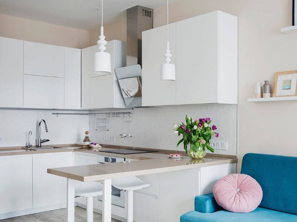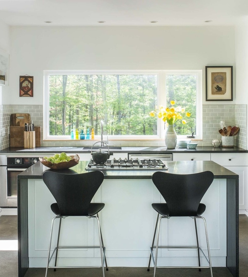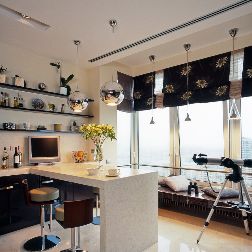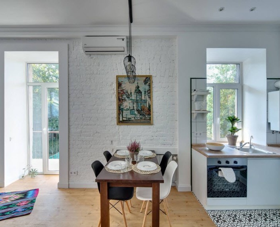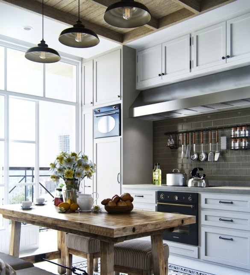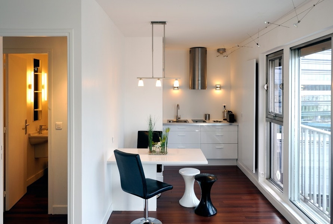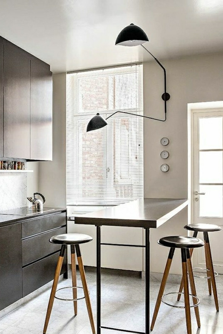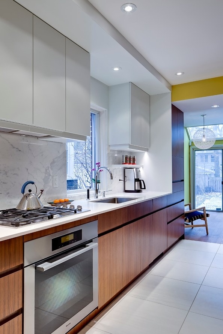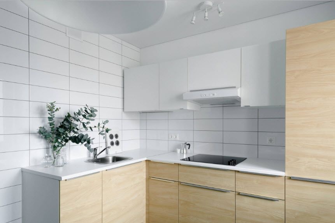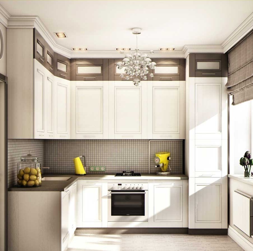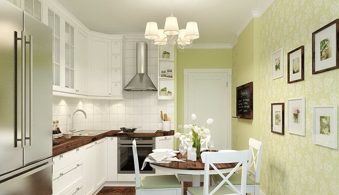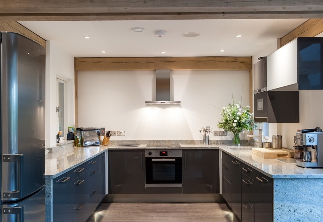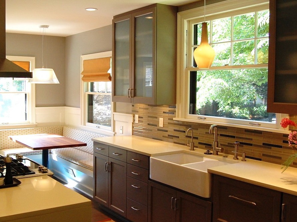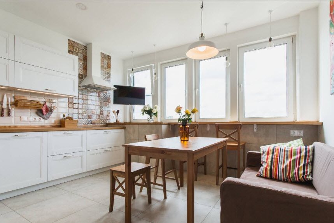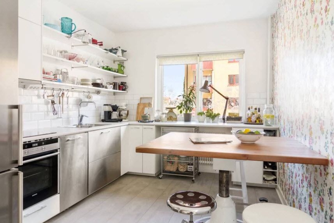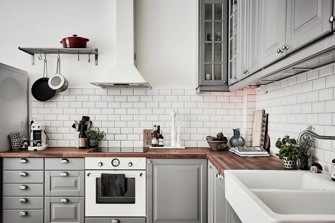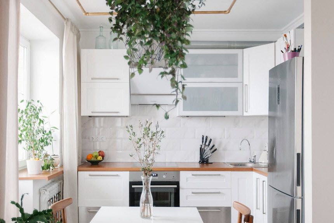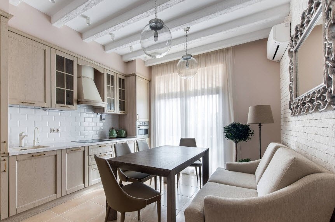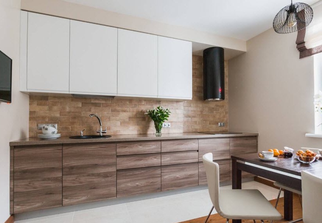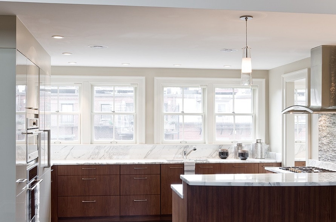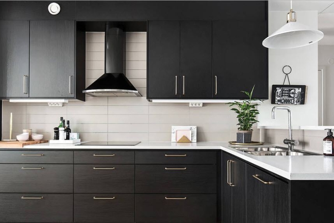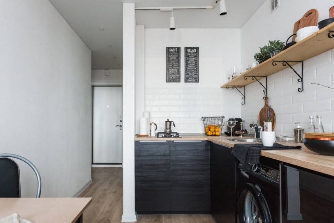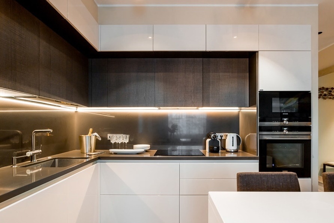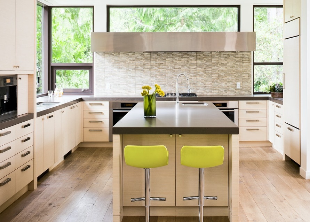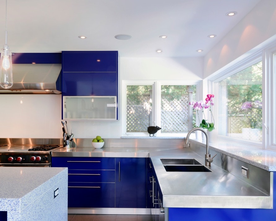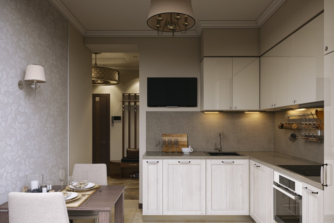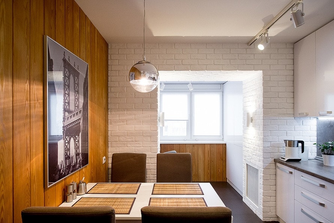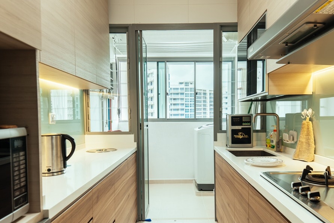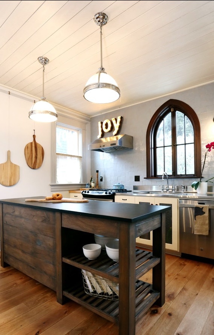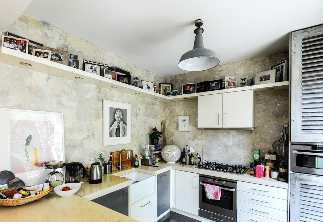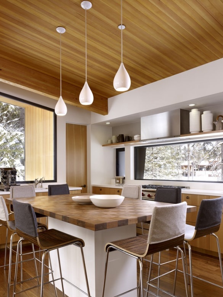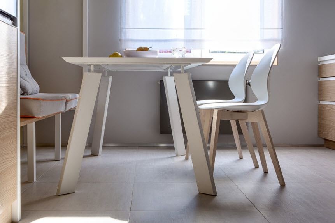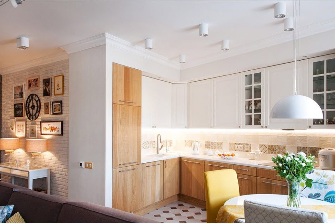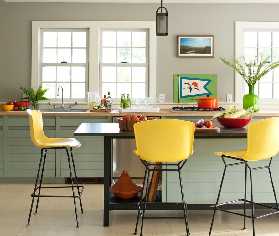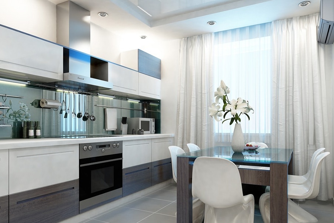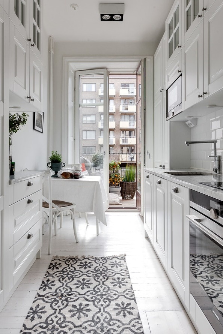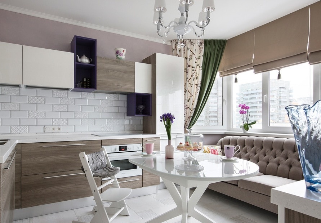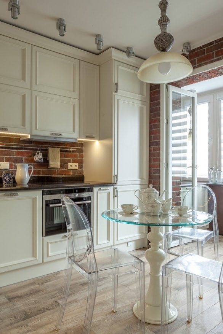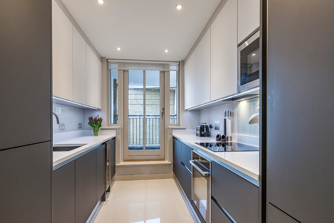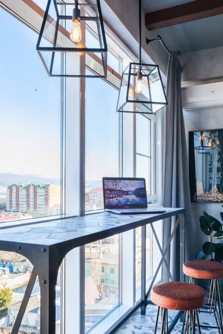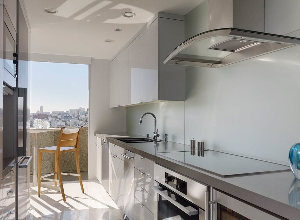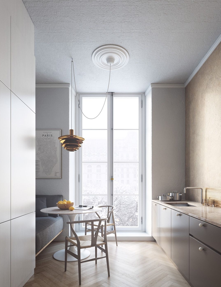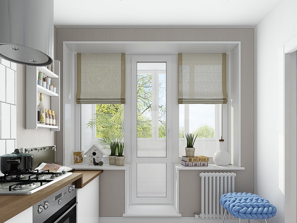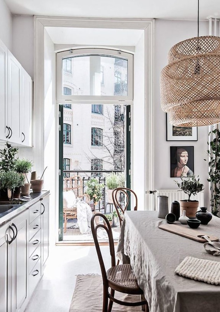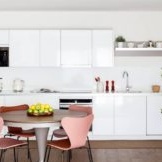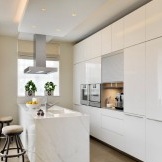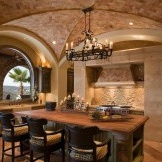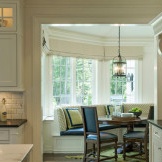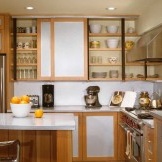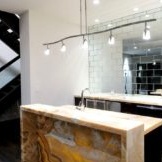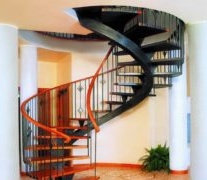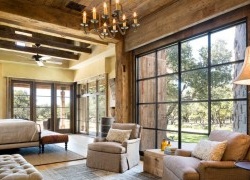Kitchen design 9 square meters: ideas for 2019
How to organize the interior of a kitchen of 9 sq m in order to use its capabilities to the maximum? This issue often becomes relevant for owners of medium-sized kitchens. Such an area allows you to place a compact dining table, a comfortable headset, but still its arrangement requires a neat, competent approach.
Consider the basic principles of the organization, which designers today pay special attention to, as well as current solutions for 2018.
Zoning
The correct layout of the kitchen of 9 square meters is the main criterion for success in terms of its practicality and functionality. And in order to achieve the desired result, it is important to competently organize two main areas - work and dining. Between them, a clear distinction should be made, but at the same time, the working corner and the dining area should not contradict, but only harmoniously complement each other within the same space.
Designers recommend using several methods:
Subject demarcation - when furniture is used to separate one zone from another. Most often, this is a functional element in the kitchen, such as a cupboard or shelf. Thus, you can use the area as rationally as possible. But no less successfully divide the space can also be the subject of decor, for example, a curtain of the appropriate design.
Visualization - demarcation using visual techniques. To achieve the desired effect, use various materials and shades to cover the floor, walls and other surfaces. They also focus on the difference between decorative elements and interior items.
Light zoning involves the allocation of areas using the organization for each individual lighting method.
Helpful hints:
- experts advise applying several options, combining them correctly with each other. So, you can achieve greater effect and convenience in terms of practicality;
- in zoning a kitchen space of 9 sq. m, it is better to avoid massive separating objects such as a large screen or kitchen island.
Work site organization
This plot in the kitchen should be equipped with everything that the hostess will not do without in the process of cooking. By tradition, there are ready-made kitchen units and built-in appliances. There are two main types of layout in this part:
- angular;
- linear or straight.
Both the one and the other option are practical and functional in their own way. For compactness and simplicity, a linear layout is better, but if you want to increase the working space, it would be more advisable to install a corner kitchen set with a sufficient number of drawers and cabinets.
When choosing a material, pay attention to quality - it must be durable and practical in care. As a rule, wood, chipboard, etc. are used for the base. Be selective to the countertop. For its manufacture, they can use the same material as for all furniture, but often manufacturers make the countertop more durable, thickened.
Active housewives, who often show their culinary talents, are better off installing a concrete worktop. It is much more durable and stronger than analogues from other materials. In fact, when choosing a built-in technique, first of all, it is worth starting from the preferences of the hosts for whom a specific zone is being arranged. For example, lovers of baking and cooking in the oven do not need to save on appropriate quality equipment.
If the cooking process involves the operation of one stove, you can buy a hob.One way or another, a hood should be built over the work surface.
An indispensable element in the kitchen is a refrigerator. For convenience, it is better to place it near the working area. A dishwasher and washing machine can also be provided.
Of great importance in the kitchen is lighting. It is best to provide not only central (ceiling) light, but also local - in the work area above the countertop under the hanging cabinets.
Arrangement of a cozy dining corner
The organization of the dining area of the room primarily involves the creation of comfort and coziness of the hearth. Modern manufacturers offer a huge selection of diverse headsets. You can easily choose an option of any size. Of course, the main component of this zone is the dining table. It is made round, oval, rectangular, square. But the most convenient and practical are folding models, the size of which is adjustable if necessary.
In addition to the table, it is worth taking care of comfortable seats. Whether it is a stool, chairs or upholstered furniture (the so-called soft corners) - the choice and design depends on the preferences and stylistic design of the kitchen. By the way, the installation of a soft corner, in which there is a place for storage, increases the functionality of the room and the rationality of the kitchen interior as a whole.
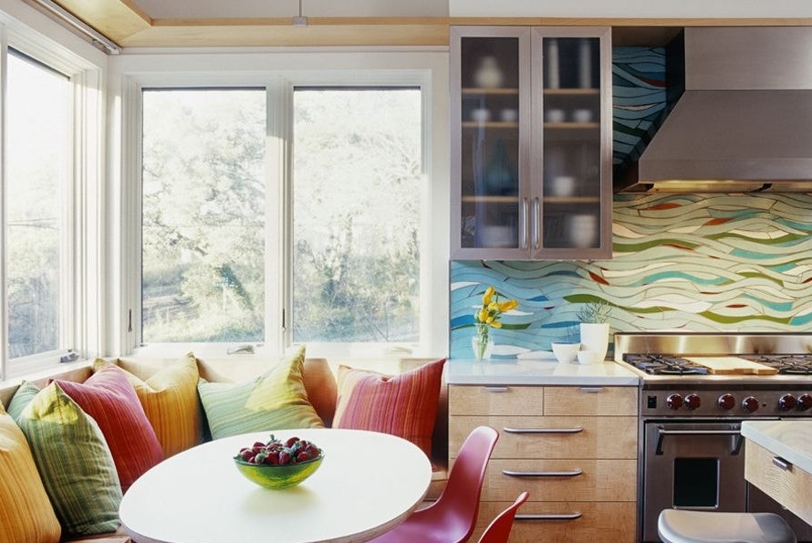
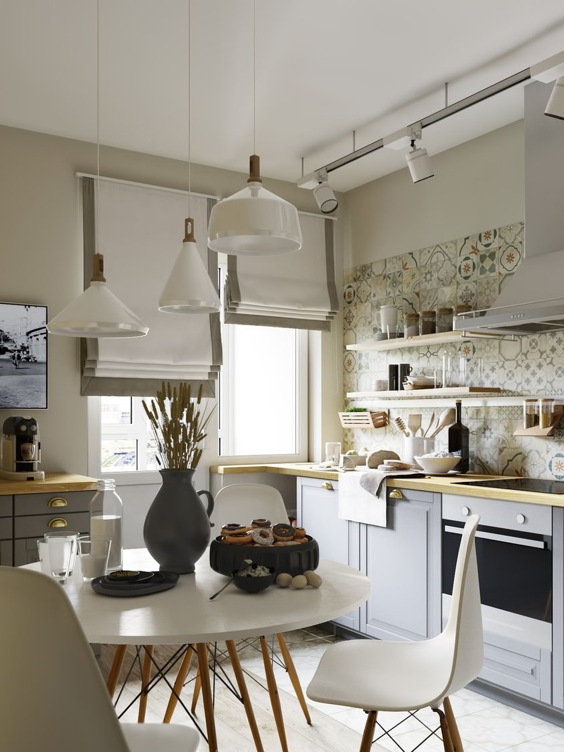

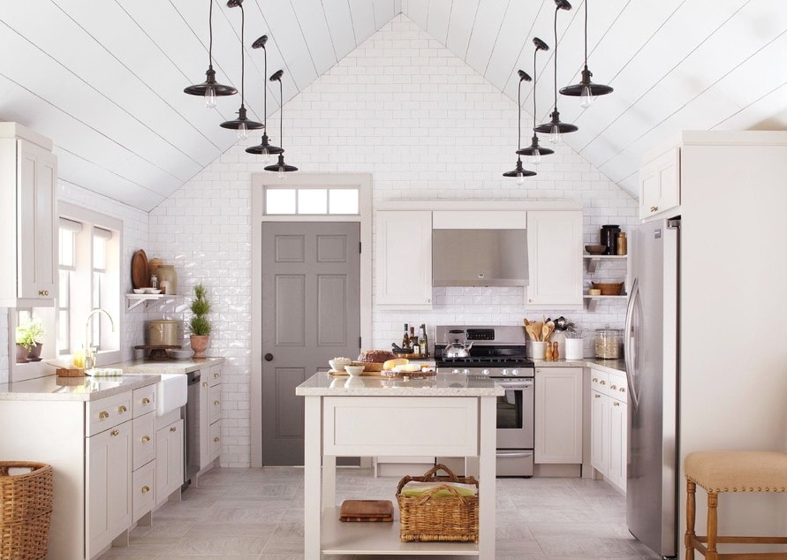
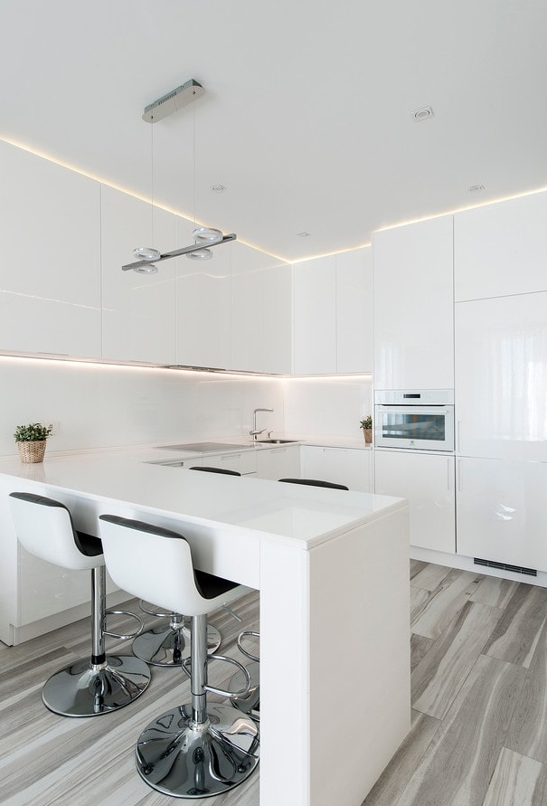
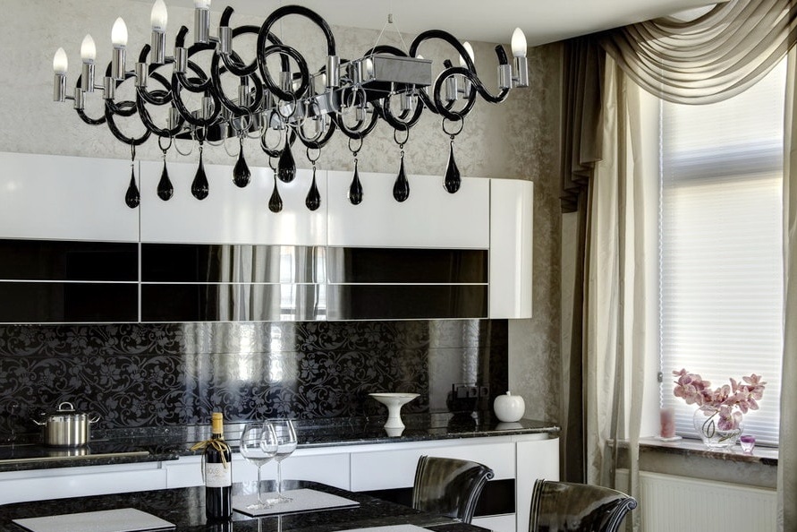
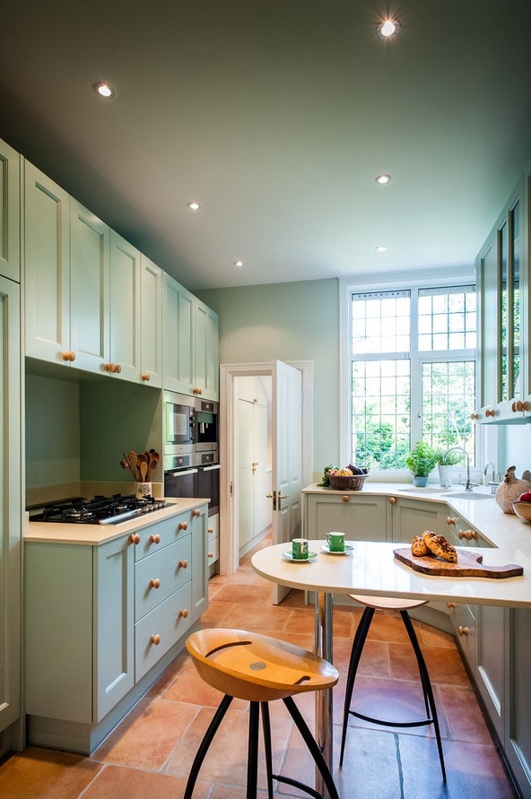
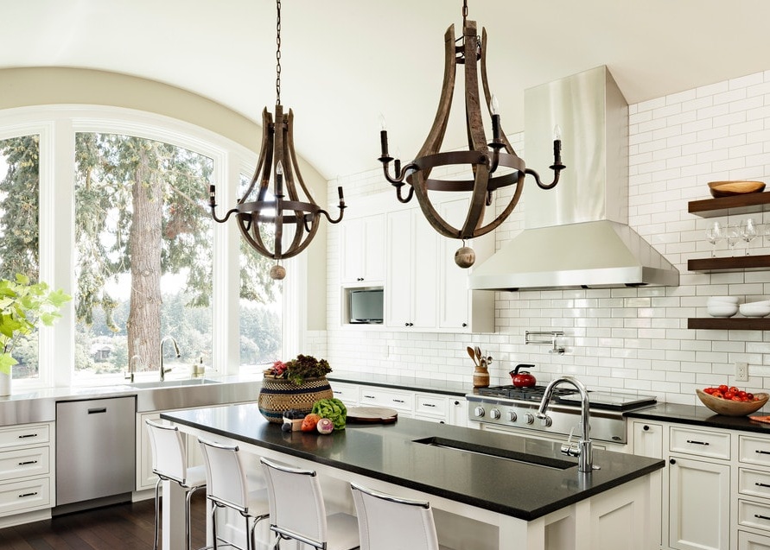
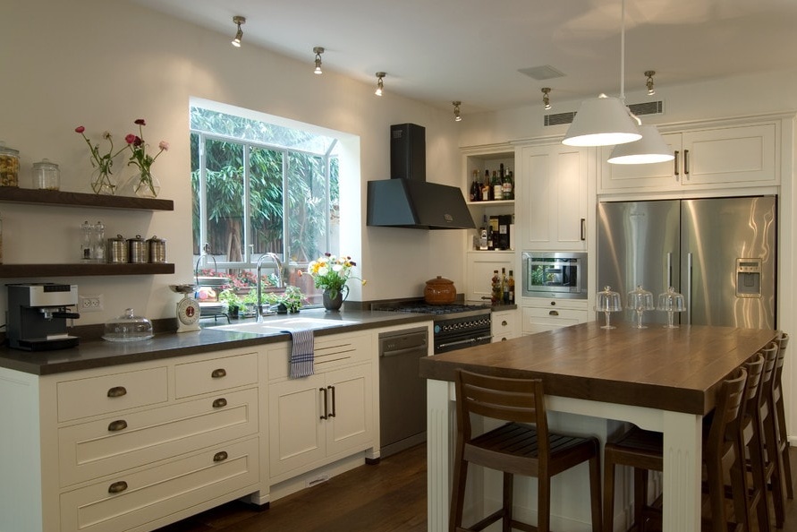
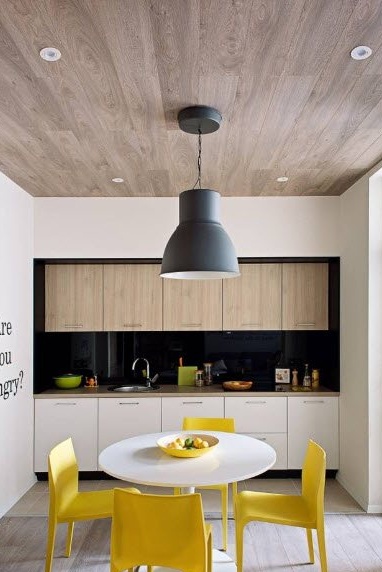
Tip: when planning places for storing dishes, the best option would be to place them near the eating area. This approach will greatly simplify the serving process.
Kitchen options 9 sq m with balcony
If the apartment has a balcony, access to which is provided through the kitchen, this complicates the task of the free arrangement of furniture. On the other hand, if you correctly organize the space, a balcony can be a significant advantage.
You can consider the following options for rational arrangement:
- the balcony acts as a pantry. In this case, it is equipped with racks, shelves and other furniture for the reliable storage of dishes, products, equipment;
- balcony as an additional dining area. They put the appropriate equipment here. The arrangement option will depend on the size of the balcony, the furniture planned for it, as well as the personal taste preferences of the owners.
A room of 9 square meters is an excellent option for a functional and practical kitchen. The main thing is to choose the right methods.

