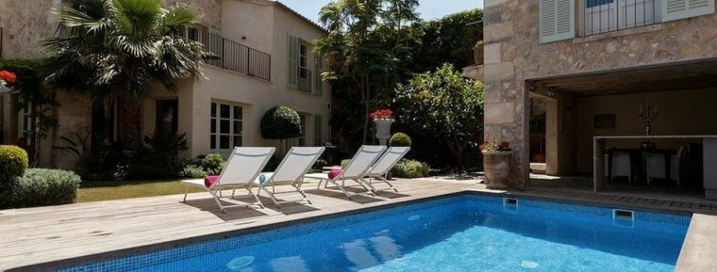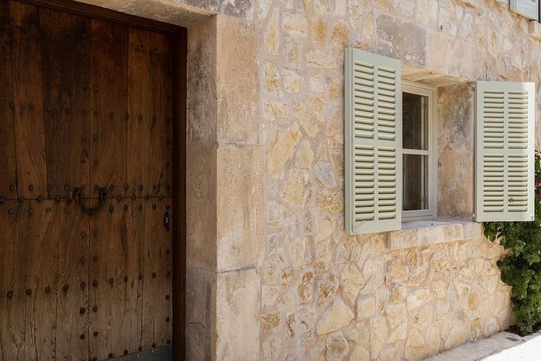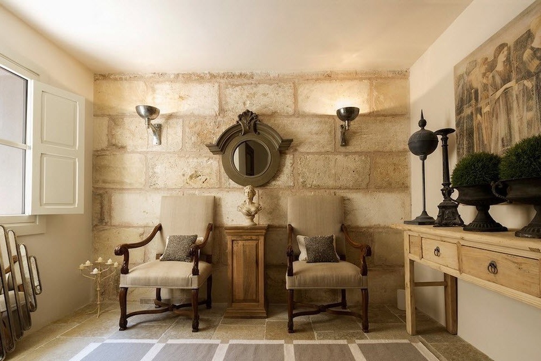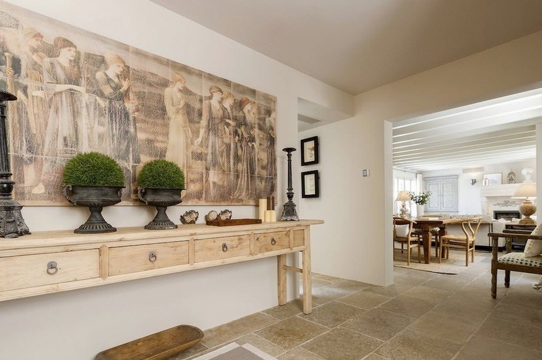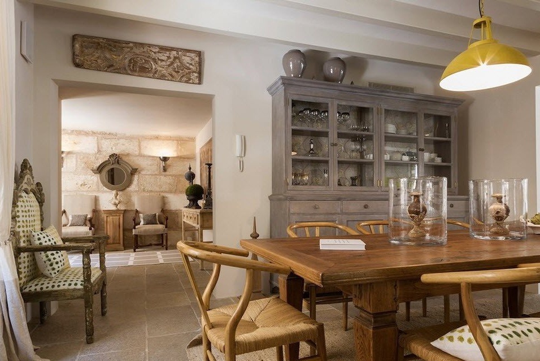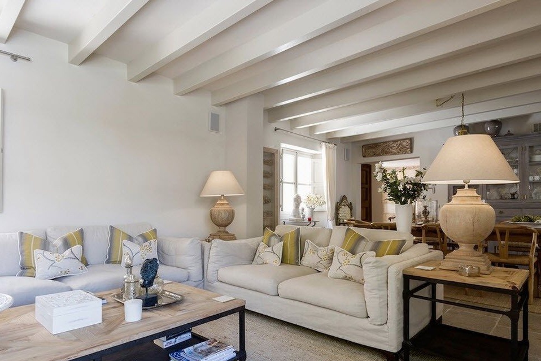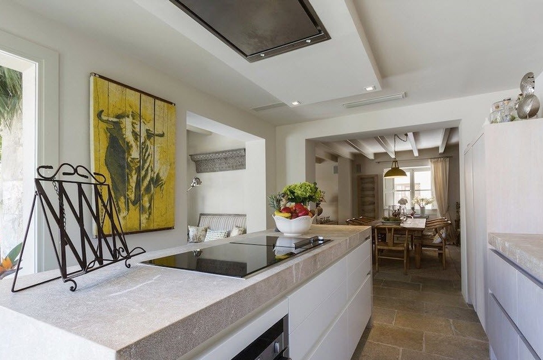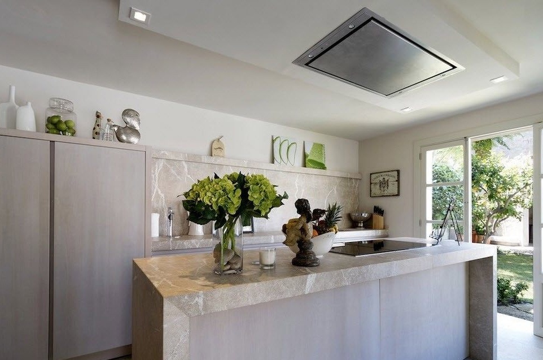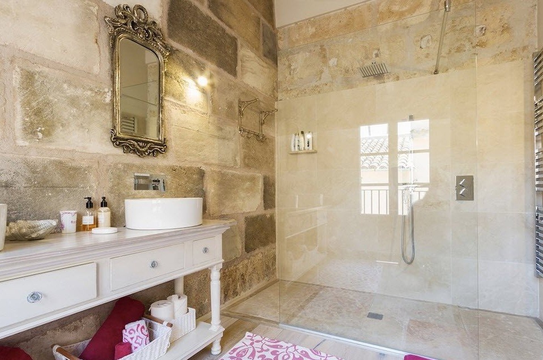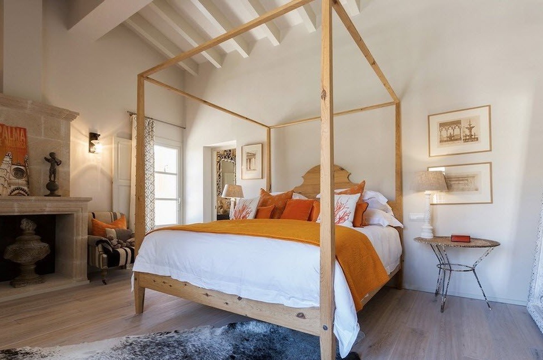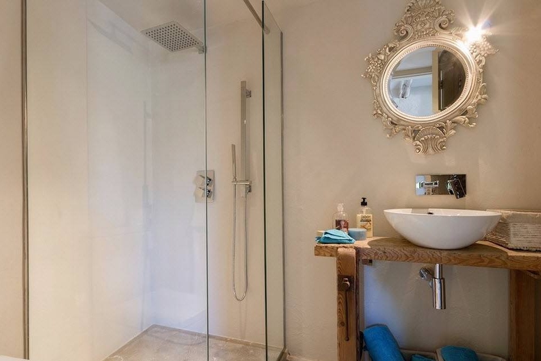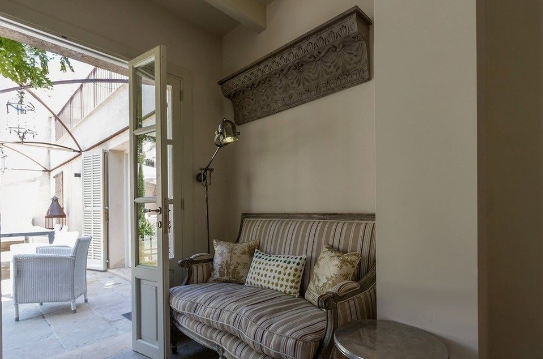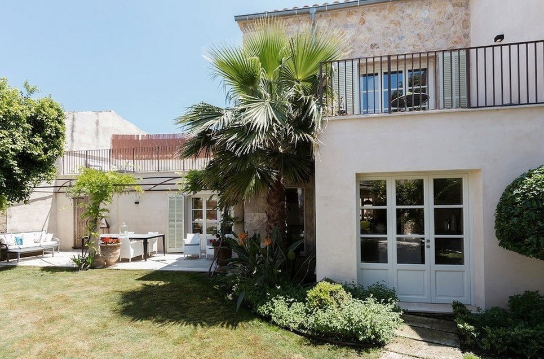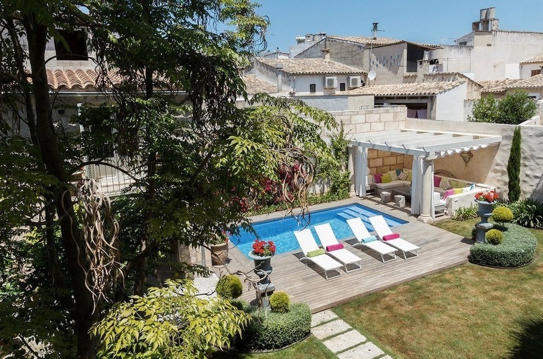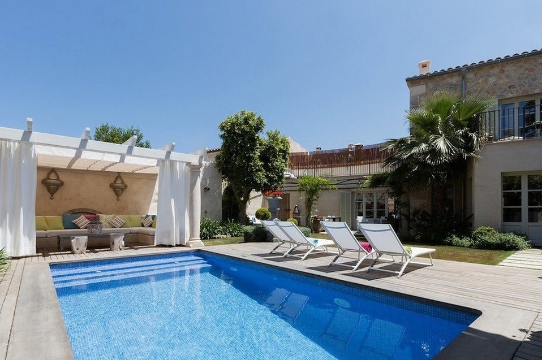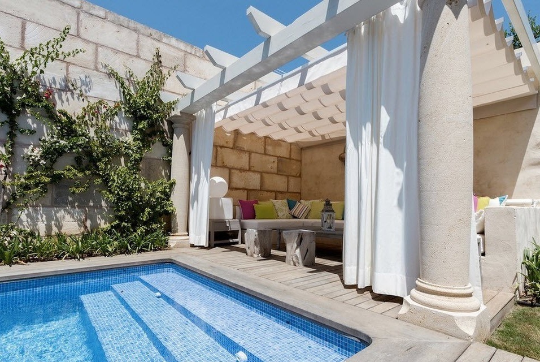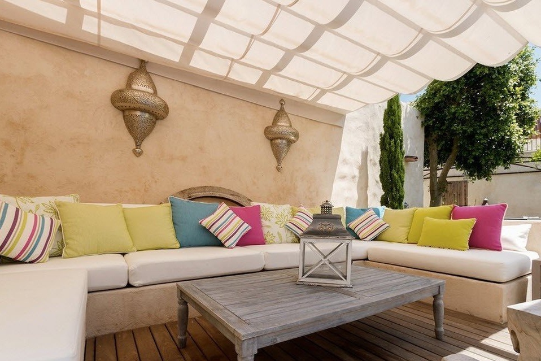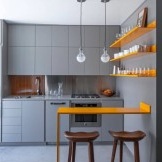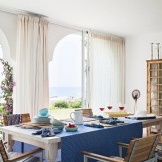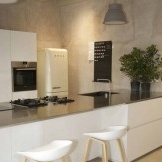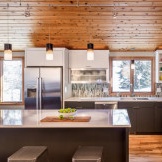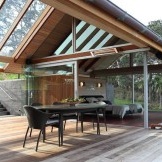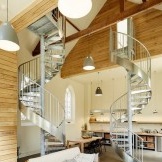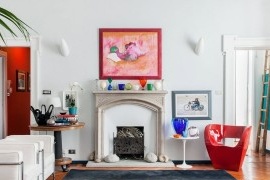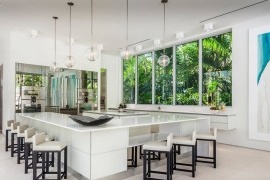Design of a Spanish villa with pool
We suggest you plunge into the world of Spanish interiors and exteriors. Consider the features of housing in the southern countries, where the sun is incredibly bright, the sky is clear, and sea waves are azure. Even if a wealthy Spaniard does not live on the seashore, he can always arrange his own little pond in the backyard of a private household. It is about such a dwelling, with a swimming pool in the yard, that will be discussed in this publication. Let's try to absorb the brightness of the Spanish sun and the local flavor with a mini-tour of the photo gallery of the southern dwelling. The exterior of the Spanish villa is quite standard and does not stand out among its brothers along the street - sand-beige stone walls with light grout, snow-white window shutters and a massive wooden door with metal fittings and antique design.
Interior of a spanish villa
In the color palette of the interior of the Spanish dwellings, we see a continuation of sand-beige motifs, the use of masonry, plastering walls and the use of wood for the manufacture of furniture and decor items. The traditional methods of decorating the premises, which are used for the Mediterranean style, in the rooms of this villa were able to fill with antiquity and originality. With the help of classic wooden furniture, forged products and antique decor, it was possible to create a really deep image in terms of potential and content.
Not every modern interior can harmoniously fit a work of art written on the principle of frescoes. But in this Spanish villa, the decoration and furnishings of the rooms are so universal that such wall decor does not look easy, but it also becomes the focal center of the space.
From the spacious entrance hall we will continue to a larger room, which combines the functions of a living room and a dining room. Snow-white wall decoration becomes an excellent backdrop for any furniture and decor. Stone tiles on the floor create a feeling of coolness after exposure to the sun and are very practical flooring. The dining group consisted of a capacious and massive wooden table and chairs with backs made of similar material. The presence of an ancient sideboard, behind the glass doors of which family services and cutlery are added, added a special charm to the dining room area. At the same time, a room in which there are many interior items produced in the last century harmoniously accepts the presence of modern decor or lighting fixtures.
The soft zone of the living room was formed by two snow-white sofas with variegated pillows. Massive table lamps with lampshades not only allow local illumination, but also bring an element of symmetry to the relaxation area. A spacious coffee table with a wooden tabletop and a metal frame completes the image of the lounge segment.
From the living room and dining room you can easily get into the kitchen. The cooking room meets us with a snow-white finish and light, pastel furniture. Even stone countertops on worktops and the kitchen island have a light beige hue. Only wall decor in the form of artwork and black highlights of household appliances and coasters for cookbooks dilute the light color palette of the kitchen.
In Mediterranean-style kitchens, you can often see open shelves that replace the upper tier of cabinets. In this space there are enough storage systems and it was possible to do without cabinets and shelves at all over work surfaces. In addition, the spacious kitchen island took over the integration of the hob, unloading the work area.
Next, we move on to private rooms and utility rooms. Consider the first bedroom, the interior of which, as well as the premises of the first floor, is dominated by a light color palette. We have already met the design technique of highlighting the accent wall in the room with the help of large stone blocks on the ground floor of the home. Such methods of diversity and focusing attention on the central piece of bedroom furniture are not used so often, but are undoubtedly appropriate in this interior. The stone wall has become a great backdrop for a picture of the seascape. With the help of light interspersed colors of young foliage in the design of the bed and window openings with textiles, it was possible not only to diversify the color scheme of the bedroom, but also to bring notes of summer mood, positive and light.
Near the bedroom there is a bathroom with similar wall decoration, except for the space of the shower cabin, where ceramic tiles of light beige tones are used. Snow-white furniture, sinks and wicker baskets for towels made up a very elegant and light composition. But the heavy frame and the spirit of antiquity was added to the room for water procedures by an unusual frame for a mirror.
Another bedroom also has stone trim, but already as a lining of the fireplace space. A large wooden bed with a canopy frame is filled with autumn colors, thanks to the orange and carrot shades of the textile. If the previous bedroom could be called summer or spring, then this room for sleeping and relaxing is filled with autumn warmth.
Antique bedside tables have become a stand for no less elegant desktop floor lamps with a carved snow-white base. The impression of something big, such as a room, is made up of little things, details that fill the space. It is precisely such details in the interior of the Spanish villa that a lot of attention has been paid. From the bedroom you can easily access the adjoining bathroom.
In the decoration of the bathroom, design methods are used, which we already observed in the first utilitarian room for water procedures. The familiar atmosphere is just the difference that the wooden furniture in this bathroom is painted in dark gray. A similar tone was used for wicker baskets that serve as storage systems.
Pastel colors reign in the shower area. Light beige shades created a pleasant, bright and clean atmosphere for the adoption of water procedures.
And the last bedroom in our short excursion appears before us in the traditional execution of the Mediterranean style, which looks very harmoniously in the rooms for sleeping and relaxing. Plastered light walls, ceiling beams with partial whitewashing, a large wooden bed and the color of the sea wave used in textiles - the weight in this bedroom recalls not only the southern color, but also the features of local rural life. An interesting element of the bedroom interior was a wicker chair from a series of garden furniture made of dark rattan.
Of course, near this bedroom has its own bathroom with shower. An unusual combination of wooden furniture, made deliberately simple and beautiful carved mirror frames, created an interesting image of a utilitarian room.
There are several ways to get to the backyard of Spanish home ownership and one of them leads past the original reading corner. Why not use the free space to organize a reading place with a comfortable sofa, an elegant table that can serve as a stand for books or a tea mug and a floor lamp with a height adjustment function. What could be better for book lovers? Only the fact that, being in this cozy corner, the reader is practically in the fresh air.
Arrangement of the backyard - swimming pool, terraces, awnings and not only
A large dining area is located under a large capital canopy decorated in the style of interior decoration of a Spanish villa.A dark dining table and light rattan wicker chairs made up a dining alliance to accommodate several people for a family dinner or for hosting guests.
A similar dining group is located on a small area tiled with stone. Above this dining area you can pull a textile canopy onto a metal frame, which will somewhat resemble a tent.
Of course, the central element of the landscape design of the backyard is the pool, the approach to which is decorated in the form of a wooden flooring. All garden paths lead to it, in the corners of the flooring, symmetrically, there are original garden compositions from small flower beds with flowers and neatly trimmed bushes.
The pool is located in close proximity to a high fence, which was able to ennoble and decorate with flowering climbing plants.
At a wooden post, near the pool, there was a composition of garden furniture - sunbeds for sunbathing and tanning.
In the corner of the courtyard, near the pool, there is a roomy relaxation area with soft garden furniture.
Spacious sofas with bright pillows and a comfortable coffee table are located in the shade of an open canopy, created with the help of textiles placed on wooden crossbars. The original wall lamps complete the image of the southern patio, whose openwork shades act as a decoration during the day and create a romantic, dim lighting in the evening.

