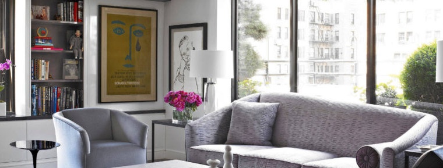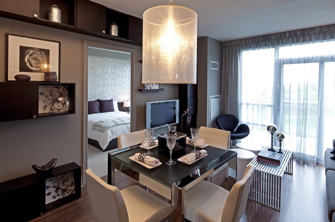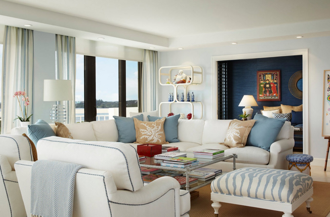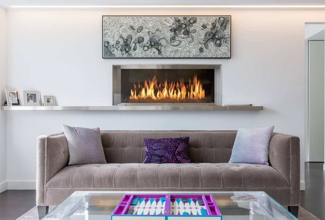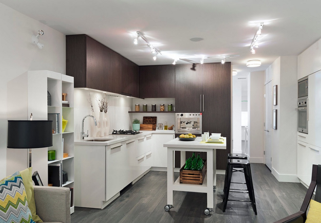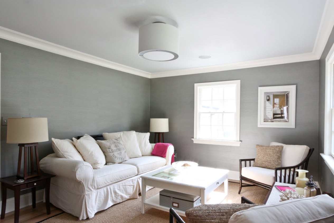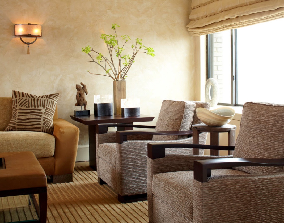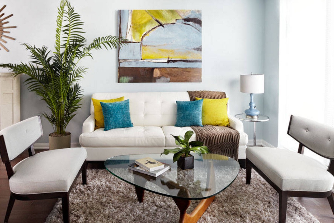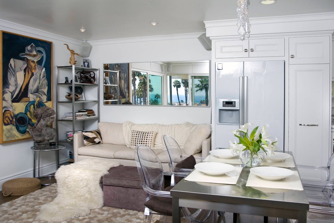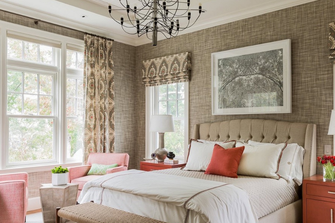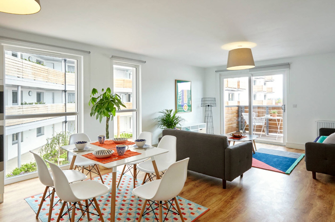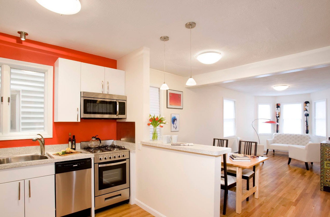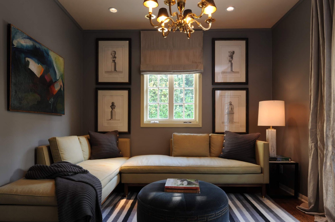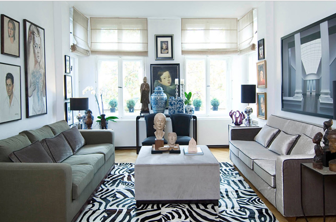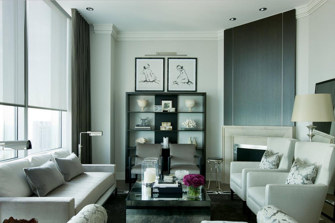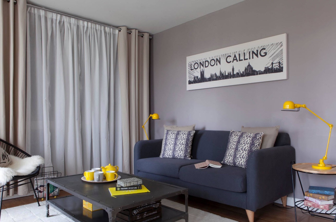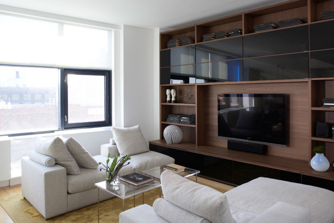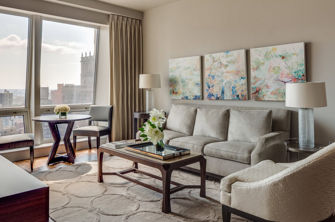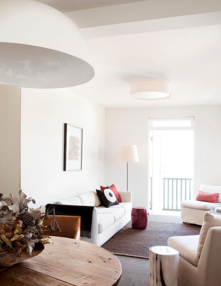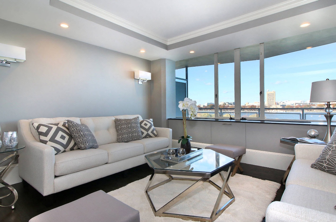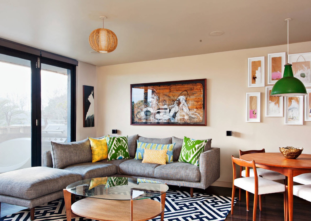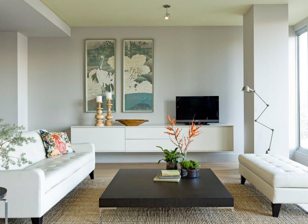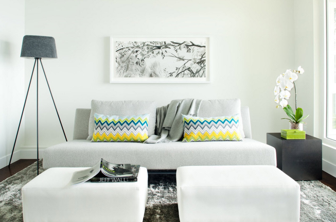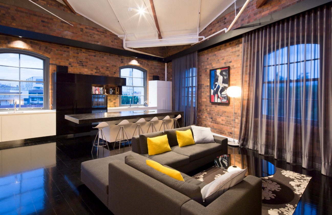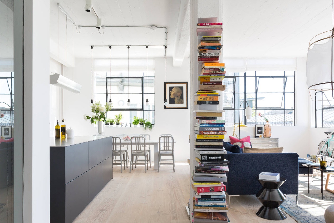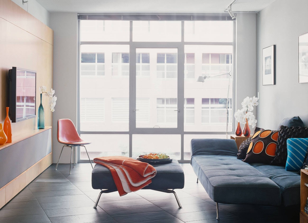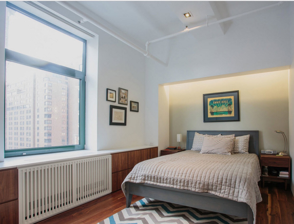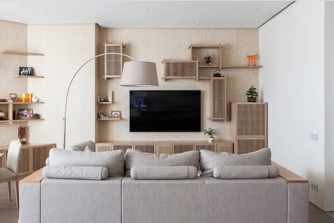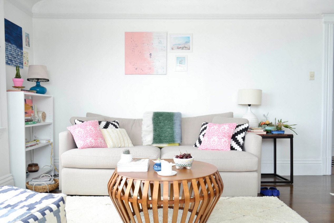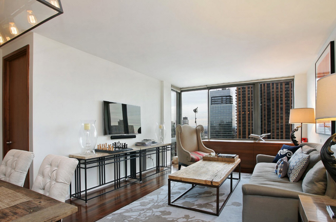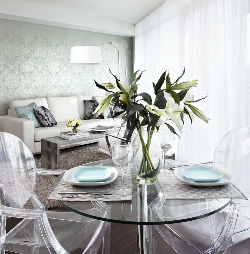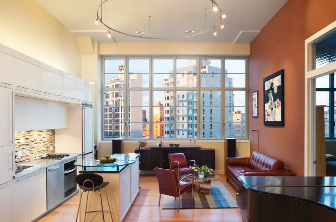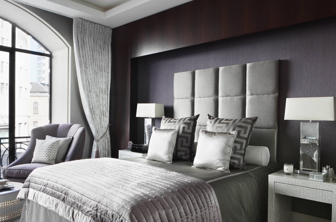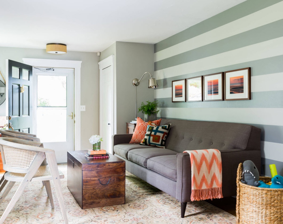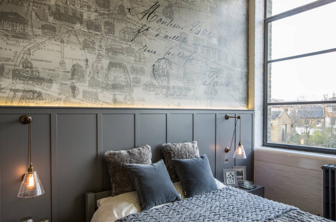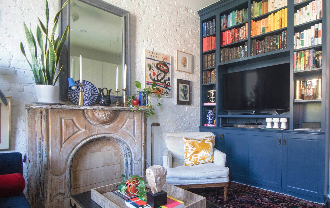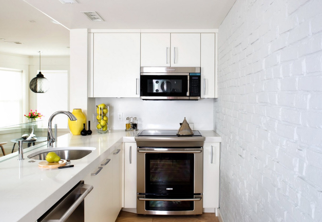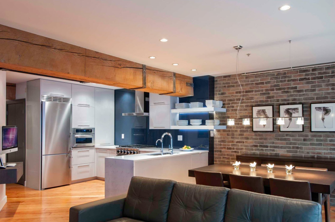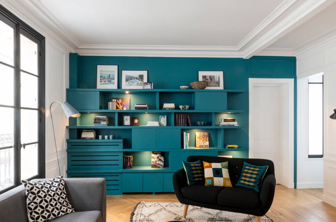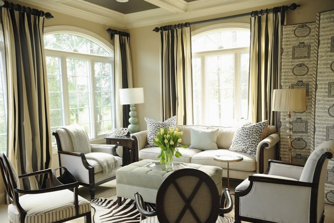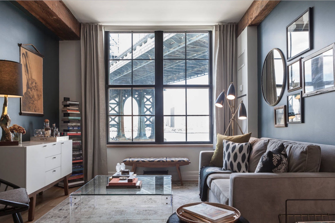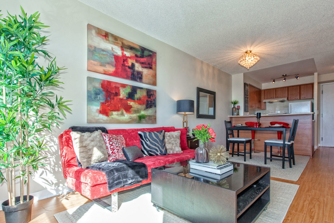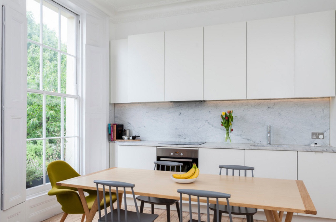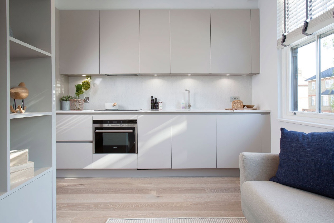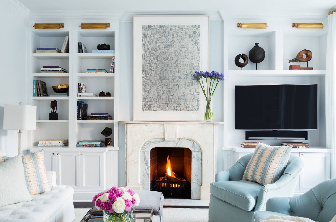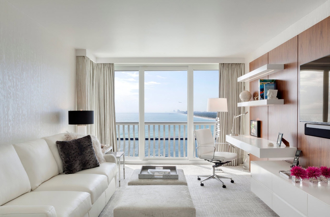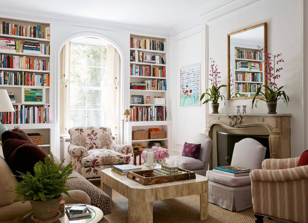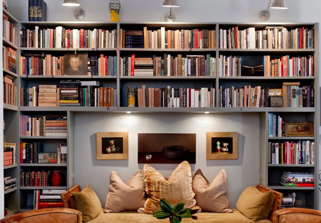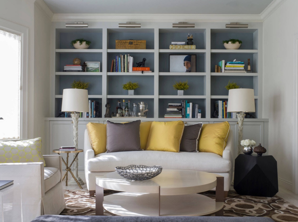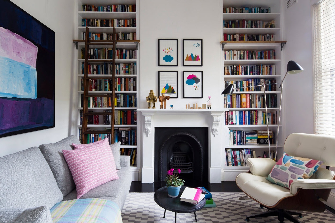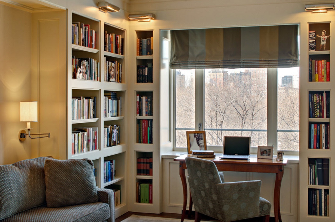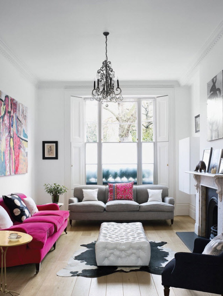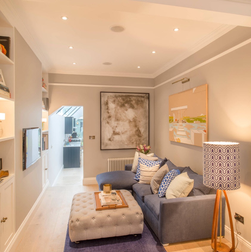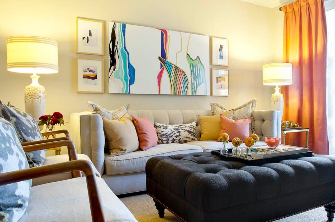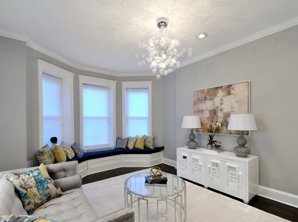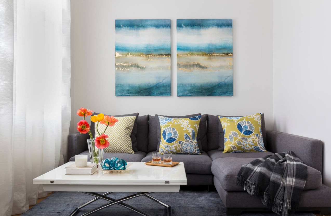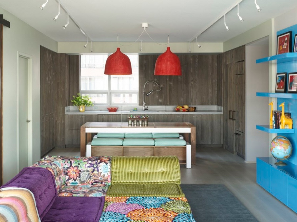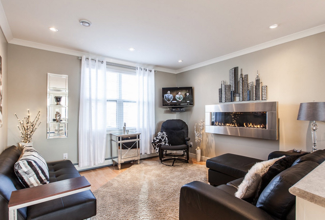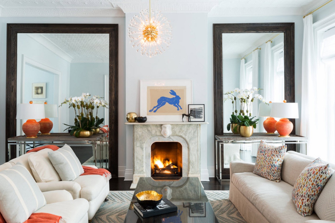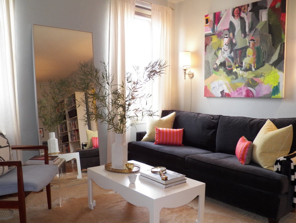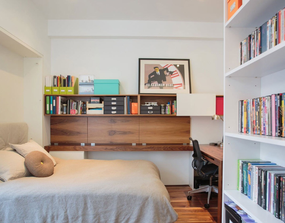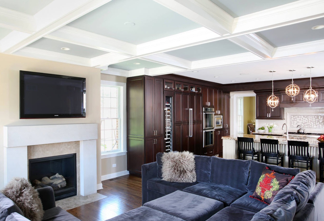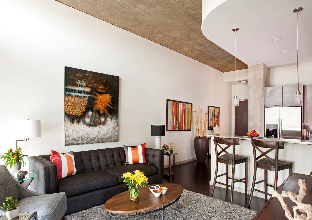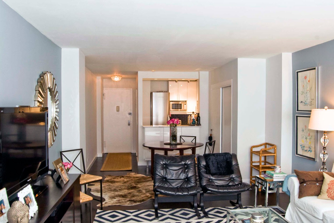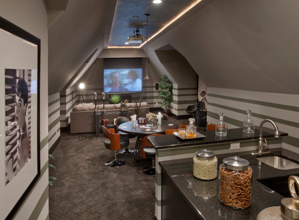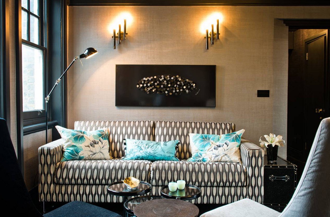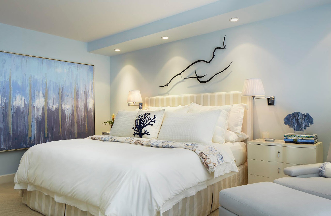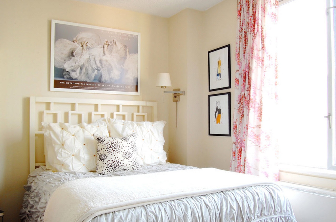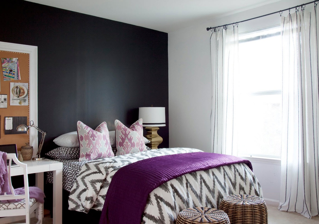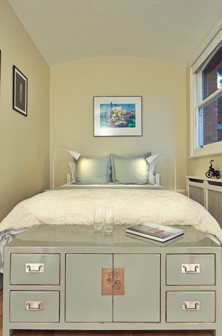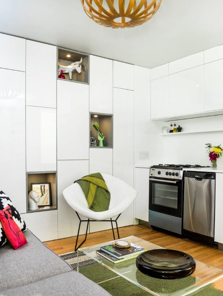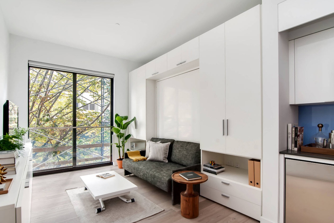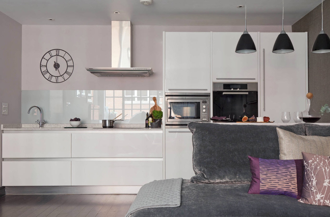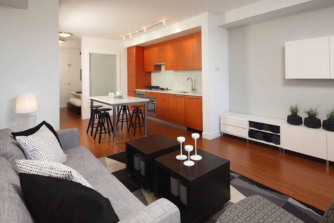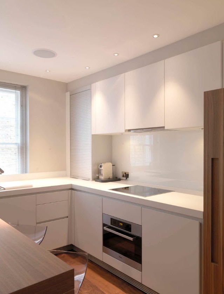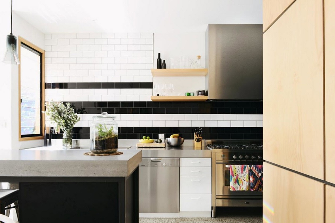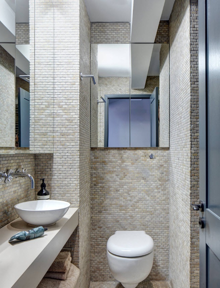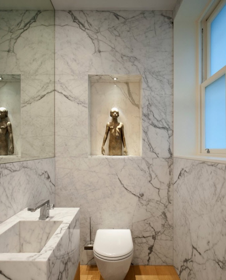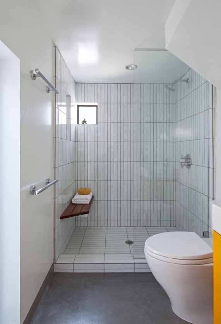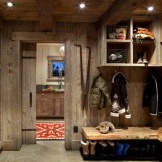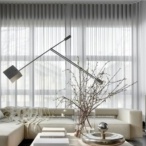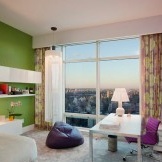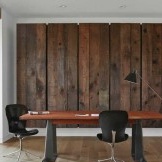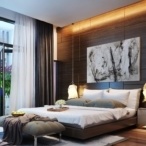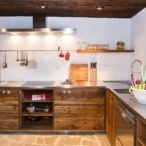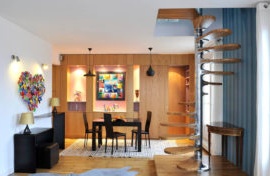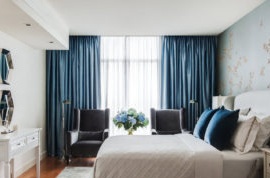One-bedroom apartment design
One-bedroom apartments occupy a wide range of offers in the modern market of secondary and primary housing. Between small-sized one-room apartments and rather expensive (especially in large cities) three-room apartments - “kopecks” are more or less affordable and square enough housing, in which you can easily organize all the necessary life segments for a comfortable stay. But this does not mean that planning for repairs and possible redevelopment in a two-room apartment will turn out to be simple and quick. The architectural features of the building, the nuances of passing communications, the specifics of the owners' lifestyle, their number and personal idea of a comfortable and beautiful home are far from a complete list of criteria that affect the preparation of a plan for reconstruction or repair in a two-room apartment.
Layout of a two-room apartment. A photo
Before you start planning for repairs in the “kopeck piece”, you need to clearly decide on what you would like to see what kind of housing you would like to receive - a cozy nest for a married couple, comfortable housing for a family with a child or stylish and fashionable bachelor’s housing ? The first thing to decide is whether the apartment needs redevelopment. The following facts will influence this aspect of a repair plan:
- the quadrature of the home, the location of the rooms, the number and location of window and doorways, the presence of balconies or loggias, the presence and passage of load-bearing walls;
- the number of households and the need to allocate personal space for each;
- lifestyle (if someone from the household works at home, then the allocation of a working area will become a prerequisite for drawing up a plan for redevelopment or allocation of available space without interfering with the architecture of the home);
- the chosen style of registration of the apartment (stylistics always underlies the project).
Apartments of different layouts have their advantages and disadvantages. If we are talking about the new housing market, then the flaws in apartments located in the "new buildings" are extremely small. Rarely, dwellings with small quadrature or low ceilings, a small area of a kitchen or a bathroom are released on the real estate market. Only personal ideas about comfort and features of the distribution of functional areas for a particular family or young couple can push for the redevelopment of new housing.
But on the secondary housing market there are enough offers with an “original” arrangement of rooms, a small area, both of the entire dwelling and of individual rooms, non-standard distribution of usable space and the presence of so-called “dead” zones. Among the main disadvantages of one-bedroom apartments in the secondary housing market are the following:
- small area of apartments - refers to the so-called "Khrushchev";
- a small quadrature of the hallways or the presence of a long and narrow corridor, the parameters of which cannot be changed constructively, only with the help of design techniques;
- combined bathroom - a disadvantage that for many owners can easily be transformed into a virtue;
- low ceilings (does not apply to the so-called "stalinkas", which have not quite spacious rooms with high heights);
- small size of the kitchen (if in one-room apartments, experts recommend using design techniques to visually increase the volume of the room, then in the “kopecks” the redevelopment option is preferable);
- in some buildings dating back to the last century, it is impossible to obtain official permission to combine the kitchen and the adjacent room due to the peculiarities of the passage of gas pipes (increased fire hazard).
Repair two-room apartment. A photo
After all the necessary redevelopment work has been completed, you can begin to plan the repair itself. Even at the first stage, you decided on the type of stylistic direction in which the dwelling will be made out. Experts recommend keeping all rooms in the same style. In order to harmoniously withstand the design of rooms in different styles and at the same time not violate the holistic, harmonious picture of the entire dwelling, experience in design craft is required. And in the framework of a two-room apartment, the area of which does not exceed 40-45 square meters. It’s difficult to create a balanced design in different stylistic techniques.
Features of the modern style
Modern style is an original interpretation of “comfortable minimalism”. On the one hand, you remove everything superfluous from the interior, leaving only the necessary items, but on the other hand, you do not refuse decoration, I use quite functional design elements as decoration - lighting devices, mirrors, textiles and even living plants. We can safely say that all the variations of modern style rest on two pillars - personal comfort and functionality. The interior should be comfortable, practical, but at the same time attractive.
The formation of modern style was greatly influenced by the motives of the loft style. Spacious rooms with large windows, accessible lines of communication, the active use of concrete surfaces and masonry, the combination of several functional segments in one room - these design techniques can be weighted as part of modern design projects, mixed with other stylistic manifestations.
Finishing Nuances
In the "kopeck piece" of standard sizes, it makes no sense to use complex, multi-level finishes. This applies to both the ceiling and the walls. Perfectly smooth, even ceiling without levels - a great option for rooms with low height. Whether it is staining, wallpapering or using tension structures - the main thing is to achieve surface uniformity with minimal loss in ceiling height. For the same reason, experts do not recommend experimenting with color schemes for decorating a ceiling in a standard-sized dwelling - light colors, snow-white surfaces will guarantee the creation of a successful design.
But this does not mean that in premises of a small area it is impossible to use spectacular design techniques, for example, highlighting an accent wall. You just need to draw up such planes with some caution - you can use textured highlighting (a similar finish color, but the presence of bumps), or against a background of plain wallpaper, glue a wall or part of it with textile or metallized canvases.
A method of finishing brick walls, popular in the past season, which consists in painting the surface in a light tone while preserving its unique texture, does not cease to be mainstream this year. A similar design technique can be used in rooms with any functional purpose - from the living room to the hallway, from the bedroom to the most modest-sized corridor.
If your “kopeck piece” has high ceilings (“stalinka” or an apartment of a new, improved layout), then this circumstance simply needs to be used for the good of compiling the original interior. You can bring eco-motives to the design and decorate the ceiling with wooden beams. If you want to decorate the premises in one of the varieties of modern style - contemporary, then the luxurious stucco molding on the ceiling will effectively contrast with modern designer furniture.
Selection and distribution of furniture
The layout of furniture in the premises of a two-room apartment depends on the following factors:
- the functional purpose of the space - often in the living room you have to equip a mini-study, dining room or bedroom for one of the family members, an extra bed for guests staying overnight (in a combined room the furniture most often serves as the subject of zoning);
- the size of the rooms, the location and number of windows and doors (the worst of the options is a walk-through room);
- selected styling.
Within the framework of small rooms (especially those that combine several functional zones), simplicity and conciseness in the execution of furniture become the key to creating not only a functional and practical design, but also conformity to modern style. Storage systems are most often simple modules with smooth facades made in neutral colors. Upholstered furniture is no less practical and at the same time comfortable, the possibility of transformation is a prerequisite for families with children or hosts, to whom guests often come.
If last season open shelves were at the peak of popularity as alternative storage systems in kitchen spaces, then in the current period of design of living spaces, we see these interior items exclusively in the living rooms. Open shelves are built into niches, frame window and doorways, connected to a bookcase act as interior partitions. Perhaps this trend is associated with the total popularization of paper books and the rejection of audio versions in most cases.
Design of a two-room apartment of 50 and 60 sq.m. A photo
If your apartment has a quadrature within 50-60 square meters. m, then organize all the necessary functional areas without loss of comfort will not be difficult. The situation is complicated only if the family has a child (or two) who need a separate room. In this case, the living room will have to be combined with the bedroom of the parents. The task is not simple, but quite feasible. Of course, in this case, you will have to compromise - either give the owners their own privacy zone for sleeping and relaxing in terms of privacy, or the general segment of the living room will be exclusively family-friendly - not for receiving guests.
How to place a sleeping area in the living room? One option is to use a large (most often angular) sofa with a folding mechanism. During the day, your room is a living room with a spacious and comfortable sofa, which can accommodate not only households, but also guests of the apartment. And at night the sofa transforms into a place to sleep and the room ceases to be a living room, turning into a bedroom.
But not for everyone, constant sleep on a folding sofa. The owners are ready to sacrifice even the privacy of the sleeping and resting areas for the sake of comfortable conditions - sleep on the orthopedic mattress of a large bed. One of the options for the location of the bed in the living room is the erection of a berth on a pedestal - almost putting it on the upper tier. This method of planning is suitable for rooms with a high ceiling (in the "stalinkas" there is definitely enough room for the height of the room). In the empty space of the podium, you can equip storage systems, which are always in short supply, no matter how large the dwelling is.
If the sleeping area must be isolated in a common room, then you can not do without interior partitions. It is convenient to use book racks as a screen - they will not spoil the appearance of the room, but storage systems for books, documents and any office will significantly increase.
The connection of the kitchen with the living room (often with a corridor) allows you to create a truly spacious multifunctional space, within which the owners (independently or with the help of specialists) can realize their vision of a beautiful and practical design. The combined space most often has one variation of the surface finish in all functional segments (only an apron in the work area can be an exception).With the help of furniture and a lighting system (in some cases, with the help of carpet), the zoning of the room occurs.
Room decoration in a two-room apartment
Living room
If the living room in the two-room apartment was not connected to the kitchen, then most likely its area cannot be called large (except for apartments with an improved layout). A small size of the room is considered to be successful, but its regular shape is close to a square. But even in a long and narrow living room it is realistic to place all the necessary functional segments and do it with a high level of ergonomics and aesthetics. In a room with an almost square shape, symmetrical furniture layout will help to emphasize the correct geometry. The center can be a fireplace, a video zone or two sofas installed parallel to each other (or an alliance of sofas with two identical armchairs). In a narrow living room it is better to use a sofa of angular modification - spacious, practical and the "dead" zone of the corner can be used with maximum efficiency.
Bedroom
In an apartment with an area of 50-60 square meters. m under the bedroom is usually assigned the smallest room, but it is also large enough to distribute all the necessary furniture and create a comfortable and ergonomic place for sleeping and relaxing. In a room with an area of 15-20 square meters. m you can arrange not only a large bed with bedside tables or side tables, but also build a spacious wardrobe to accommodate the wardrobe. This can be either a linear or an angular model of integrated storage systems - the weight depends on the layout of the sleeping room.
The bedroom in a modern style is a simple and functional room, not devoid of external attractiveness. Light (most often monophonic) wall decoration is an ideal backdrop for any furniture and decor. The main element of the interior, of course, is the bed and its textile design. It is precisely on the drapery of a sleeping place that you can not save, as well as make a color accent in a light and fairly neutral room design.
Kitchen
If the kitchen room becomes part of the adjoining room after redevelopment, its design submits to the chosen stylistic and color option. If the room even after the connection has not become spacious, then the kitchen is best done in neutral tones, which can overlap with the color scheme of the storage systems in the lounge area. If the role of the color accent is assigned to the kitchen segment, then the design of the living room area must be done in neutral colors.
If the kitchen is a separate room, then there are no taboos for choosing a color palette for it (by default we consider the design style common for the entire apartment). But it is important to take into account the dimensions of the space itself and the location of the room relative to the cardinal points. If the kitchen faces the south side, then you can use, including a cool palette - complex shades of blue, so popular for this season, for example. If the room is located in the northern part of the building, then it is better to give preference to a warm palette - various shades of beige, brown, you can actively use the natural wood pattern to raise the color degree of the interior. Even with the usual alternation of light and dark surfaces, you can create an original design of a small kitchen.
Bathroom
The area of the bathroom in standard “kopecks” is usually small. The only exceptions are apartments with an improved layout. But even in such a dwelling, most often you can find a combined bathroom. The combination of all the necessary zones for water and sanitary procedures in one room allows you to create a multi-functional interior in which there will be no shortage of usable space. Although it should be noted that for a large family forced to live in a two-room apartment, combining a toilet and a bathroom is not the best option for distributing utilitarian space.
If you cannot change the shape and dimensions of the bathroom constructively, you must use the entire available arsenal of design techniques to visually increase the volume of the room. A bright color palette, mirrors and glass, glossy surfaces and console plumbing - all these techniques will help even in a tiny space to create the illusion of spaciousness.

