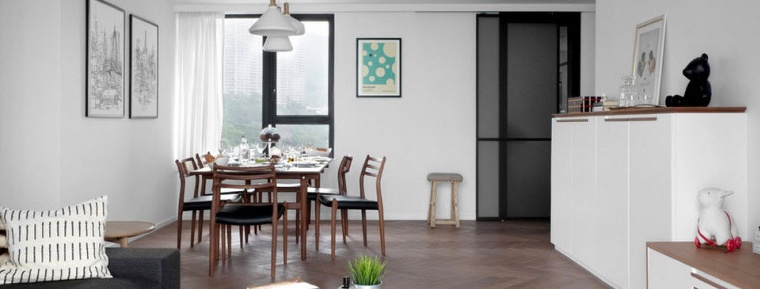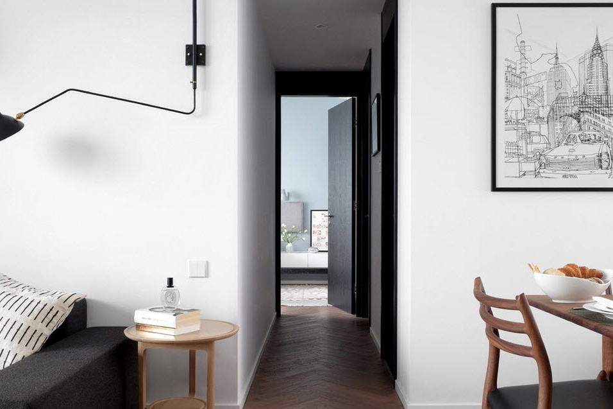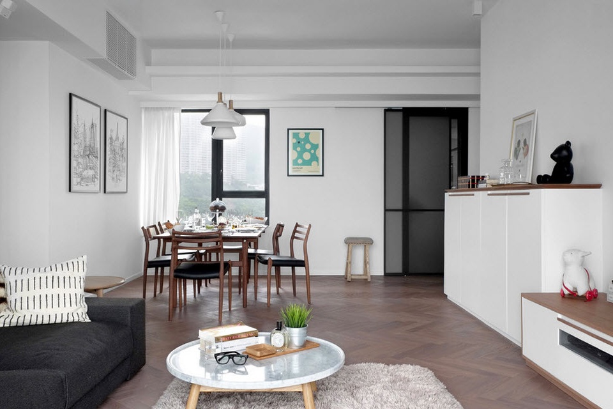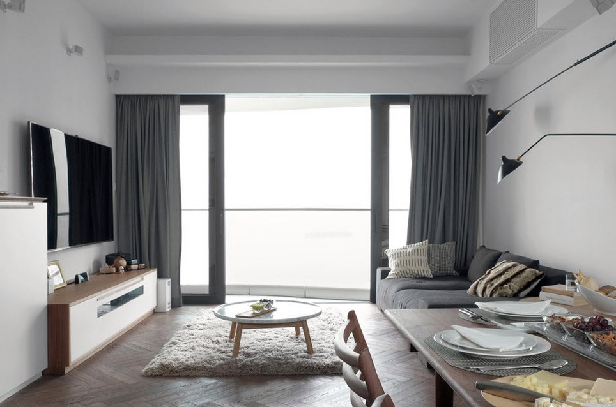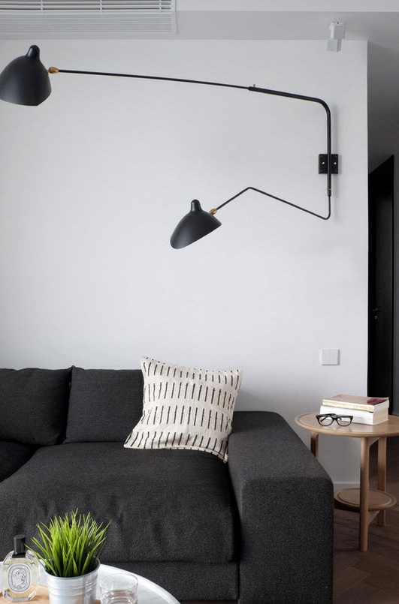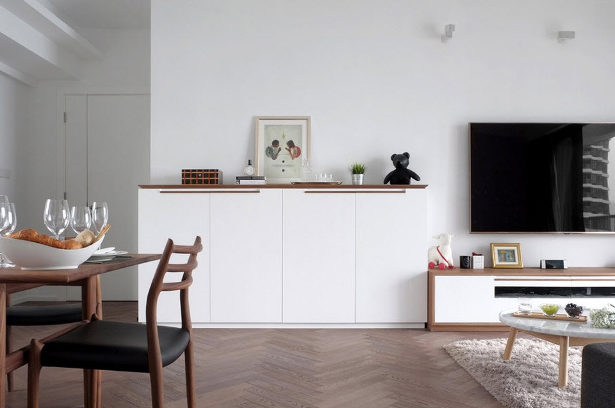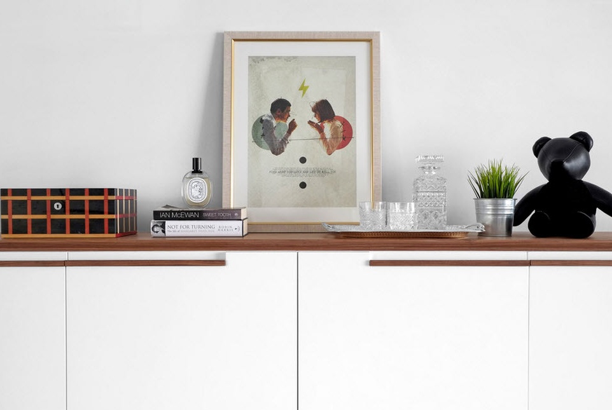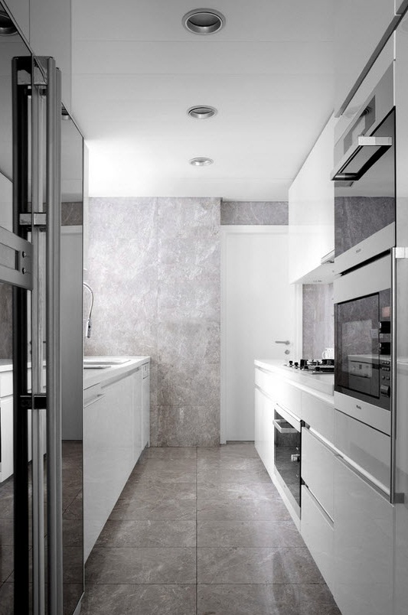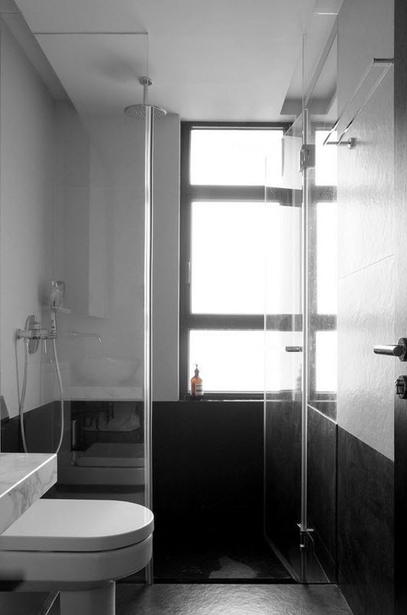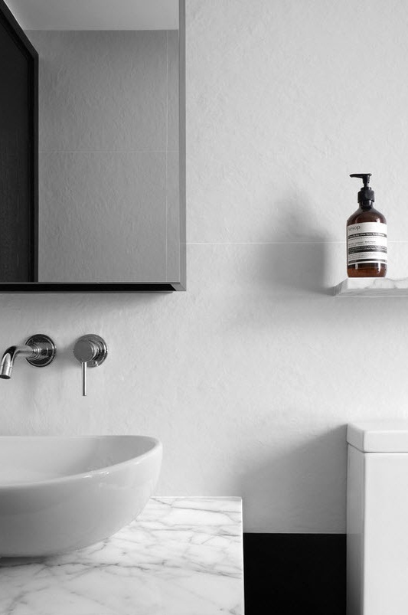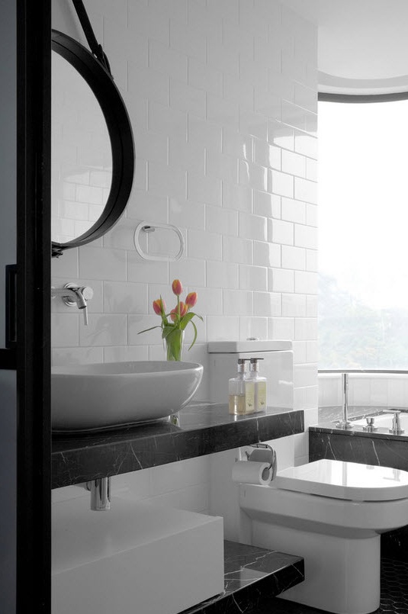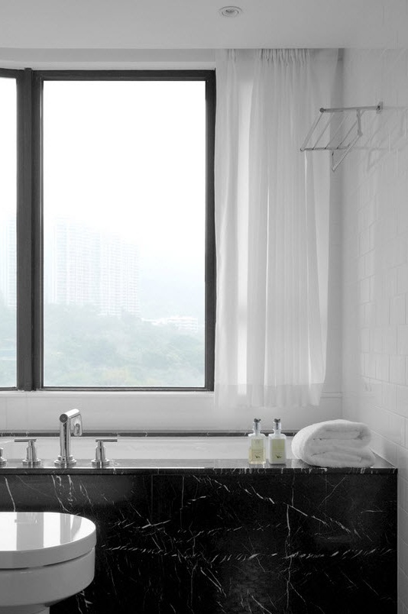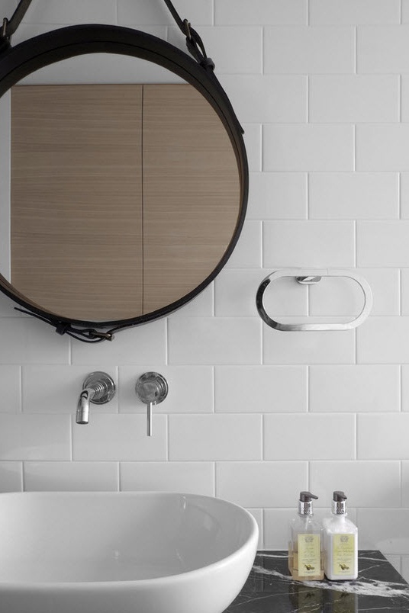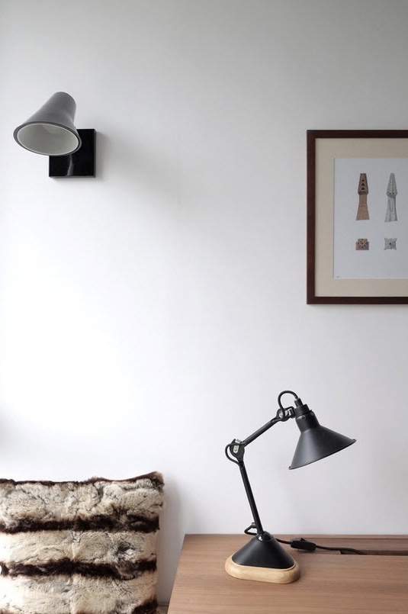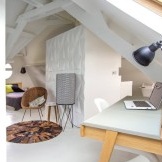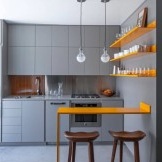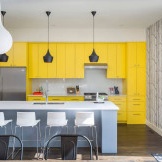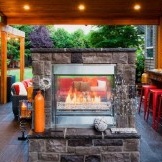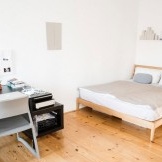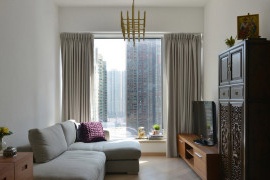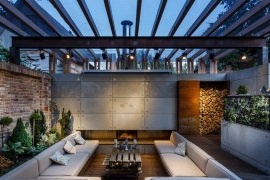Black and white interior of an apartment in Shanghai
We present to your attention a design project of one Shanghai apartment. The snow-white interior is interspersed with dark spots of furniture and decor, “warming up” with the help of wooden surfaces and design elements. If the contrasting design of your home is close to your spirit, if the modern style of the interior appeals to you, then a short photo tour of the apartments located in Shanghai can be useful and inspire you to your own renovation or a small alteration. We begin our tour with the largest room, which combines the functions of a living room and a dining room.
Living and dining room
The contrasting dark interior elements look especially advantageous against the snow-white background of the finish. With the help of white color, it was possible to achieve not only a visual expansion of the space, but also the creation of a fresh and clean image of the room. In turn, elements of black and dark gray color bring rigor and clarity to the interior design of the common room, adding geometricity and contrast to the image of the room. But without wooden surfaces, the appearance of the room would be too cold, alienated. The use of parquet boards for flooring and wooden elements for the execution of furniture parts allowed us to create a more warm and cozy atmosphere of the living-dining room.
Thanks to the large glass sliding doors that provide access to the loggia, the living-dining room is filled with natural light. For the dark, a whole lighting system is provided in the room, represented by lamps of various modifications - from hanging chandeliers to wall sconces of the original design.
The upholstered seating area is furnished with a comfortable and roomy sofa with practical dark gray upholstery. The presence of an adjustable wall lamp with two shades and a small table-stand for books makes the place on the sofa a comfortable reading area.
The video zone located opposite the sofa is accompanied by two capacious storage systems with snow-white facades and wooden countertops. A strict and concise look of furniture brings balance to the interior with an abundance of white and light impregnations of black and gray shades.
A low coffee table with a marble top and wooden legs has become the center of the living area. Together with a fluffy rug with a long snow-white pile, this functional piece of furniture, among other things, zones the room. Behind the glass doors of the living room, in the space of the loggia, there is a small sitting area with light furniture with a metal frame.
Lovely souvenirs, gizmos brought from various trips or bought in antique shops can not only create pleasant memories, but also contribute to the creation of a harmonious and balanced atmosphere of the home.
In the dining area, white is also predominant in the color palette of space. But the active integration of wood furnishings brings warmth and comfort to this functional segment. The spacious dining table and comfortable wooden chairs with black leather seats made up a harmonious dining group. The spectacular image of the dining and reception area is completed by graphic artwork on the wall and a composition of eaves of pendant lamps with white shades of various shapes.
Kitchen
In the immediate vicinity of the dining area is the kitchen. The long and narrow room dictated by its form the layout of the storage systems, household appliances and work surfaces in two parallel rows. The predominance of white glossy surfaces (facades of kitchen cabinets and countertops) allowed to visually expand the space.
The use of glossy porcelain stoneware imitating the pattern of stone slabs is an incredibly practical and convenient finishing option for the kitchen room, in which moisture and temperature differences on the surface constantly occur. The sheen of stainless steel household appliances effectively shades the ceramic finish, which is interspersed with the snow-white facades of kitchen cabinets.
Bathrooms
In utility rooms for a contrasting interior in black and white, there were much more options for execution. Snow-white walls with black flooring and trim, the so-called apron, creates an incredibly graphic image, contrasting and dynamic. The mediator between the white and black planes was the marble countertop around the sink of its original shape.
The use of dark colors to decorate the lower part of the room and light shades for the performance of the upper segment of the room contributes to a visual increase in space. Although it is necessary to note that caring for dark surfaces in a utility room requires a lot of effort and more time from the owners.
Only the mirrored surface and the sheen of chrome-plated accessories and stainless steel products violate the black and white interior of the bathroom.
Another bathroom uses the same color distribution scheme - black at the bottom of the room, white at the top. But at the same time, other finishing materials were used - snow-white glossy “metro” tiles for wall cladding and mosaic ceramics in the form of large “honeycombs” for flooring. In this utilitarian premise, dark-colored marble with light veins became an intermediate link between black and white ceramics.
Unlike the first bathroom equipped with a shower, this water treatment room has a large built-in bathtub lined with marble. To sit in such a bath is a pleasure, especially if you have a large window with a great view.
The highlight of the interior was the original mirror with a black leather frame. The unusual design of a functional piece of furniture also acts as a wall decor, bringing uniqueness to the bathroom interior.
This bathroom is part of the bedroom and is separated from it by compartment doors with frosted glass of gray-blue hue. It was these colors that were used in the design of the room for sleeping and relaxing.
Cabinet
In a small office space, designers did not depart from the chosen design concept for Shanghai dwellings and used combinations already familiar to us - white, black and wooden surfaces. The contrasting and austere interior effectively dilute the surfaces and interior elements of natural wood.

