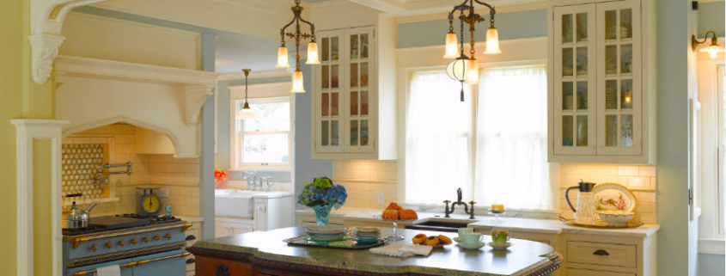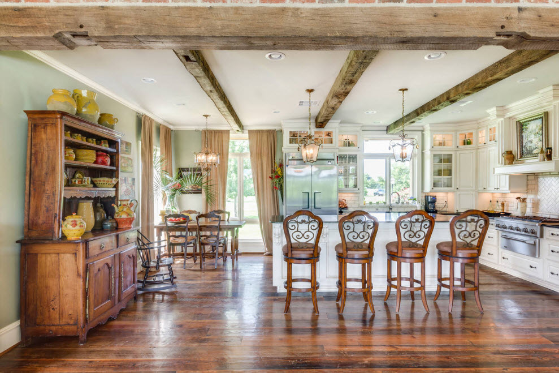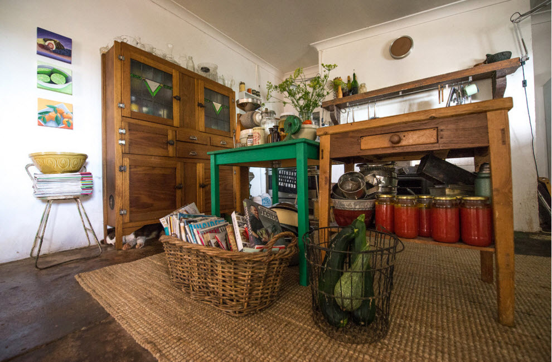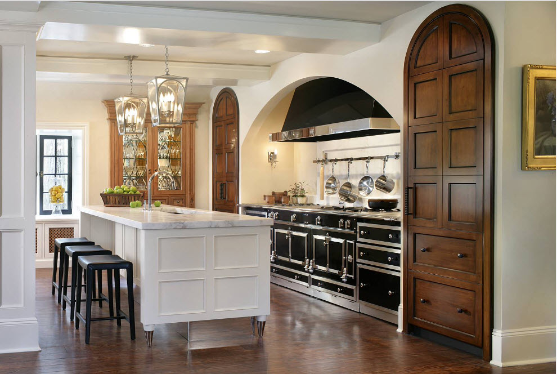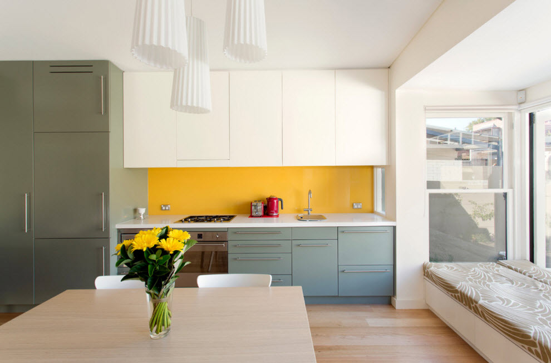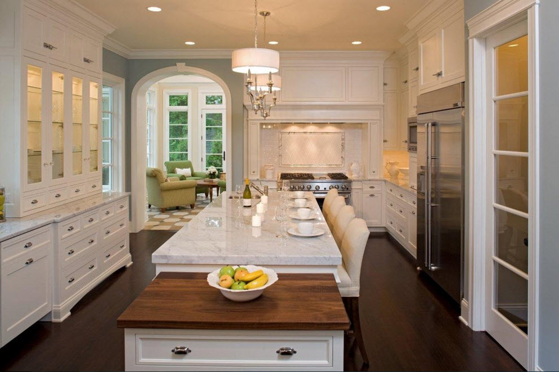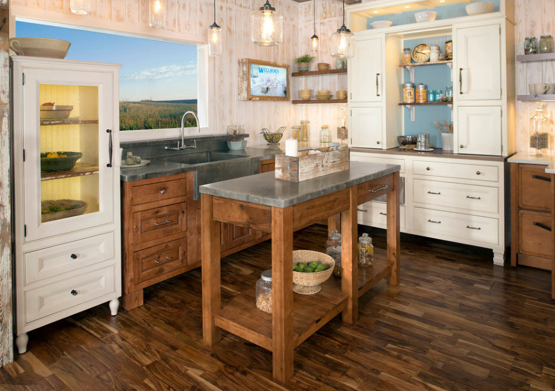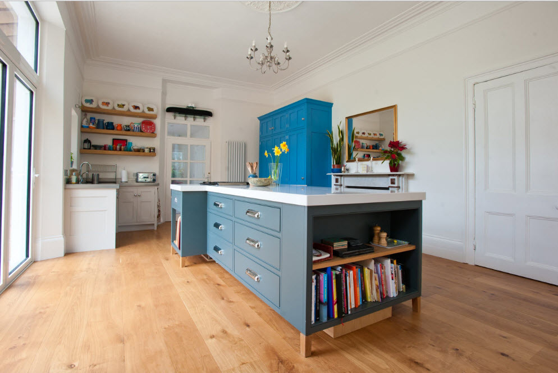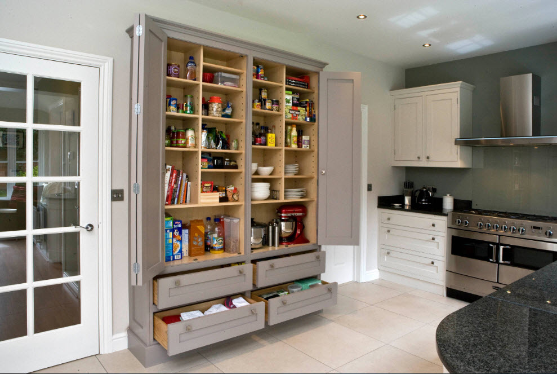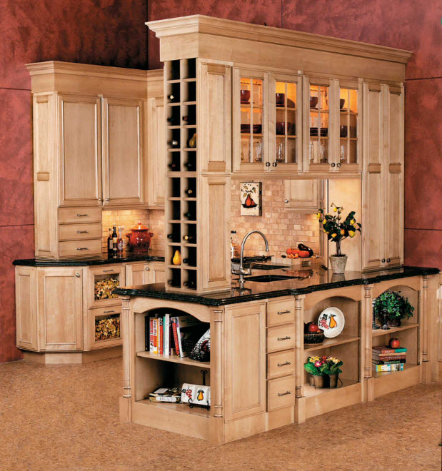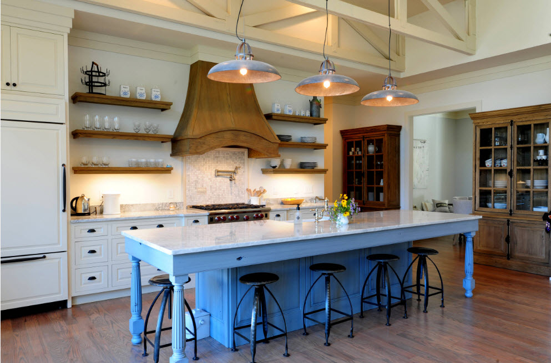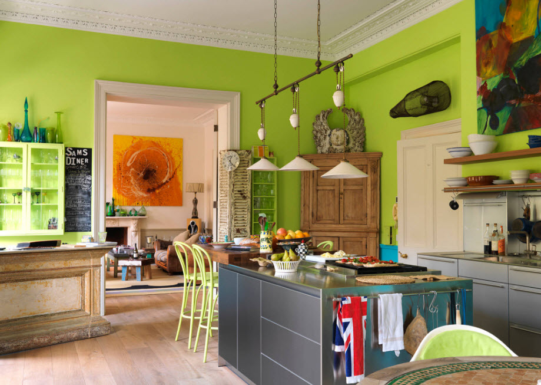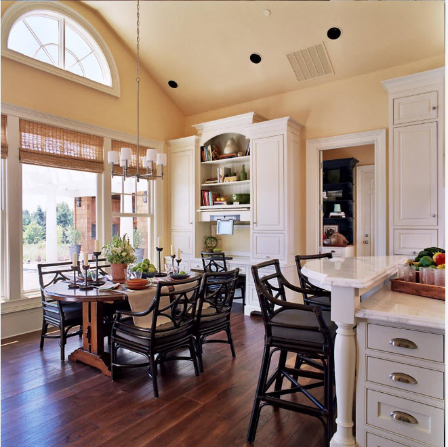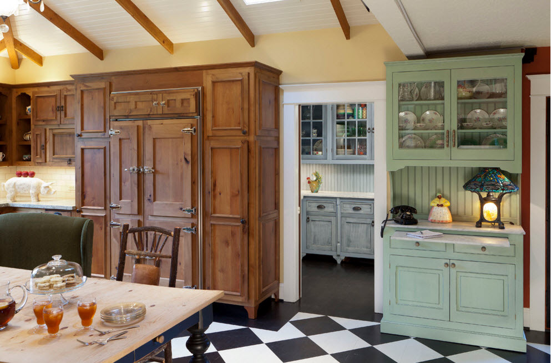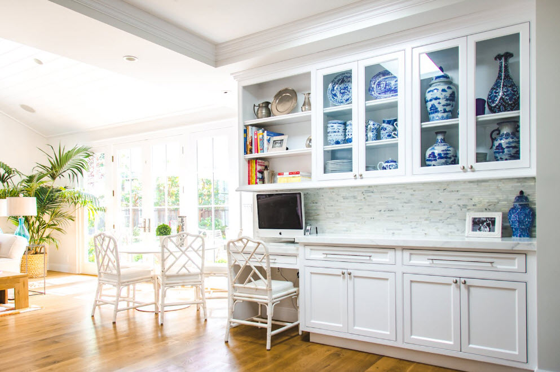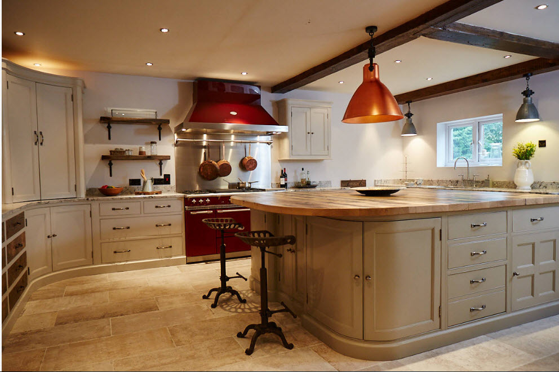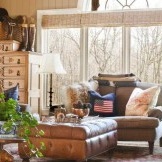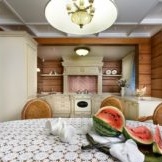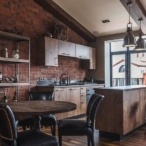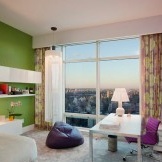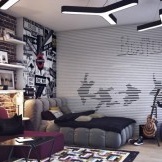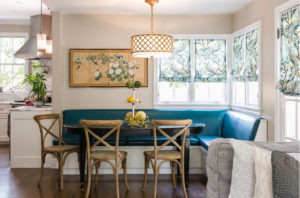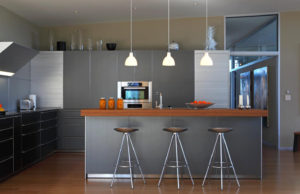Buffet in the interior - a cozy and practical touch
It is difficult to imagine a piece of furniture that would bring more comfort and warmth to the interior than a buffet. Not so much comfort as the memories of my grandmother’s house, the warmth of the family hearth and fidelity to traditions envelop this cupboard in modern design projects. Fashion is always cyclical, and those pieces of furniture that were popular about 50-80 years ago, which were supplanted from our daily life by furniture sets and ready-made kitchen solutions, again become mainstream and fill their uniqueness with modern kitchen space design projects.
Buffets are once again popular. Moreover, this unique piece of furniture is easily integrated into both vintage and contemporary styles. If in a classic style, a shabby chic or a vintage sideboard will emphasize a tribute to traditions, a feature of the established ways of making furniture for storing dishes, then in any of the modern styles, the original cabinet can become a highlight of the interior, attracting all looks.
What is a buffet?
Despite the various possibilities of performing a buffet in one or another style, one can single out a general definition for this piece of furniture as a cabinet for storing dishes, cutlery, serving items and textiles, as well as some food products. The buffet can be installed not only in the kitchen or dining room, but even in the living room of a modern house or apartment. In our country, a sideboard with glass inserts at the top is sometimes called a sideboard.
In the traditional version, the buffet has the following form:
- in the lower part there is a capacious storage system in the form of a curbstone with drawers or swing doors (combination is possible);
- the upper tier is occupied by open shelves or a cabinet with hinged doors, often with glass inserts;
- between these two parts most often has free space, as a result, the upper surface of the cabinet acts as a tabletop or plane for displaying household items for general viewing.
As early as the end of the 17th century, the sideboard acquired this form and since then all its modifications have been insignificant. The traditional model turned out to be the most rational, easy to use and attractive in appearance, able to decorate the kitchen or dining room. Even the buffets made in minimalist style have a performance close to the traditional form. Modern models are most often deprived of decor, additions and made in a more concise manner, but they have remained faithful to the traditions in the execution of this piece of furniture in three parts.
But there are also models in which there are no clear delineations into parts, the facades are made in a single component. Also on sale you can see the buffers, the design of which involves the fit of the upper tier to the bottom - there is no empty space between them. There are also models in which glass inserts are actively used, so much so that the buffet becomes more like a display case. There are many variations of the execution of this piece of furniture, but the essence of the functioning of the interior element remains unchanged, the buffet is a floor cabinet for dishes and kitchen utensils.
If we talk about the size of the buffet, then there are no clear standards. Depending on the height of the ceilings of the kitchen or dining room, the size of the furniture set, you can choose a buffet of any size. The width of the variations is also quite a lot - from single-door narrow models to multi-door sideboards with incredibly spacious storage systems.
Buffet filling can be very diverse - from simple shelves to ultra-modern rotating trays that can extend beyond the storage system and provide access to even the most inaccessible corners of the cabinet. For the rational storage of cutlery and various kitchen utensils, special dividers are installed inside the drawers - saving space for the distribution of spoons and forks, as well as the time spent on searches, is also reflected in the incredibly ordered way of arranging the cabinet.
Where to install the buffet?
One of the most logical and from that popular buffet locations is in the kitchen space as a continuation of the furniture set. In this case, the sideboard can be installed along the wall and continue the kitchen ensemble or have a perpendicular arrangement of the headset and outline the boundaries of the functional sector.
Most often, dishes, cutlery and other serving items are stored in the buffet; therefore, it is most logical to place this piece of furniture near the dining group. The table for meals can be located in the kitchen space or be the focal point of a separate room - the dining room. Regardless of the installation of the dining ensemble, a buffet can accompany it in any zone.
Another option for installing a buffet or sideboard is at the border of functional zones. This can be either an element of zoning the kitchen into the dining room and work area, or a part of the combined room, which immediately houses three functional segments - the kitchen, dining room and living room. In the case of zoning a large space, the buffet can be located both along the wall and perpendicular to the vertical plane, clearly separating the working area of the kitchen and the dining room or living room.
In some cases, it is more rational to use two narrow sideboard cupboards, rather than one bulky cabinet. In this case, a pair of buffets can be located on two sides of a window or doorway, any other interior element. Obviously, such an arrangement will not only help rationally use the useful space of the dining room or kitchen, but also emphasize the traditional style with symmetry.
If there is a niche in your dining room or kitchen room, then it’s a sin not to use it to install a buffet. Finding a ready-made furniture solution for the available dimensions of the niche will not be easy, but making a buffet to order according to your requirements will solve not only the problem of dimensions, but also the stylistic design.
In some rooms, the buffet is not tied to either the kitchen set or the dining group. Any free space in a spacious room can be a good installation option. Of course, it is desirable that this sector is not removed from the dining area - it is more convenient to set the table if all the items are at hand.
Buffet design, color and texture
One of the buffet versions is one-on-one with a kitchen set. Most often, such a buffet is a linear continuation of the furniture ensemble and is performed with the same facades, color, fittings and decor. In some cases, the buffet is installed perpendicular to one of the sides of the headset and clearly zones the working area of the kitchen.
In order to visually highlight the sideboard in the kitchen interior, but at the same time preserve the harmony of the image, it is enough to make a floor cabinet either in the same style as the suite, but in a different color, or in a similar color scheme, but with a different texture or style (for example, kitchen the ensemble is made with glossy facades, and the buffet with matte facades).
Another version of the buffet is in accordance with the design, color palette and texture of the dining group. The floor cupboard can be made of the same wood. As a dining table or a glass table top table can exactly repeat the inserts on the sideboard doors.In some cases, the color of the facade of the buffet matches the tone of the chairs, creating a harmonious union to create the perfect interior for a dining room or kitchen with a dining area.
One of the most daring and original ways of performing a buffet is the emphasis in the created interior. A bright, colorful floor cabinet can be the only accent element in a bright design of a kitchen or dining room. Against the background of neutral finishes and light furniture of the kitchen, even the natural pattern of wood looks bright, attracting everyone's attention.
Some models of buffets are designed in such a way that their part (most often the central lower) is reserved for the creation of a workplace. A small countertop allows you to record or install a computer or laptop (modern models take up little space). A buffet with this design is most often installed in the dining area or even in the living room.
In modern design projects of kitchens and dining rooms, vintage sideboards are often found. At the same time, no designer will paint over old cracks and chips, exposing this relic as a treasure. Moreover, modern models, executed in the traditional version, are specially aged with the help of various design techniques and acquire a touch of ancient luxury and prestige. If you inherited an old buffet from your grandmother, you can safely designate him as the “star of the program” and build the entire interior of the kitchen or dining space around him.
Alternative to a modern buffet
One of the options for replacing a buffet in the interior of a kitchen or dining room can be a display cabinet. The storage system, most of the facade of which is made of glass, is also designed to house utensils and cutlery, but they are all on display. Showcases most often represent a single storage system, not divided into upper and lower parts.
An original alternative to the storage system for utensils and appliances may be the execution of the kitchen island as a buffet. The lower part of this piece of furniture, with its performance features and selection of decor, is transferred to the facade of a separate module. As a result, the modern interior acquires a touch of antiquity, a cozy and original touch. Of course, “afford” such an island capable of medium and large kitchens. In order to authentically fill the bottom of the buffet, a kitchen island needs space. After all, the facades of floor cupboards for dishes are often curved, radial.

