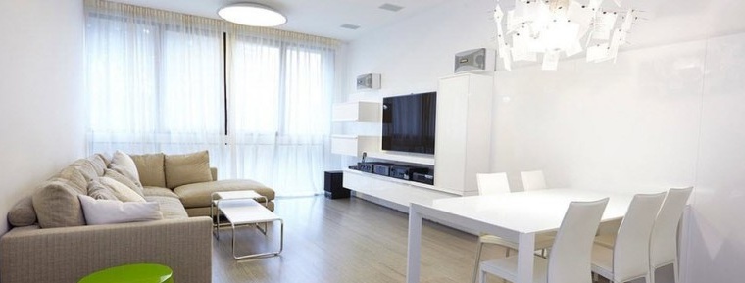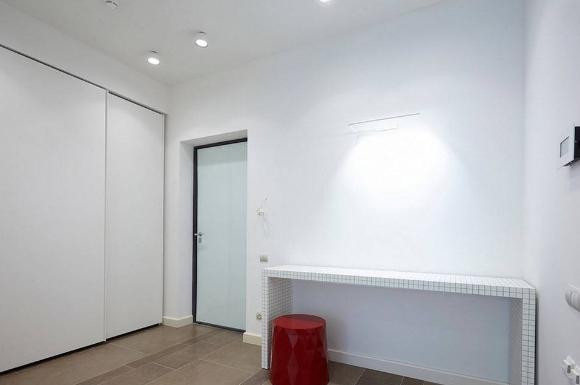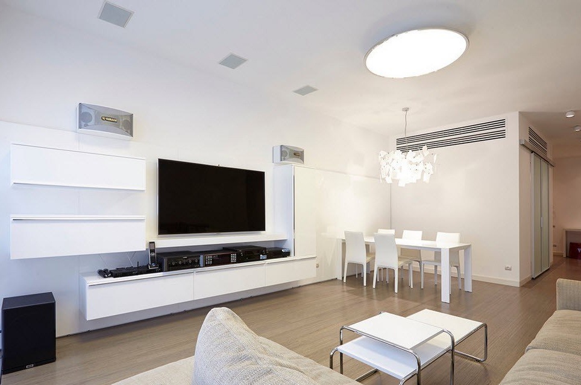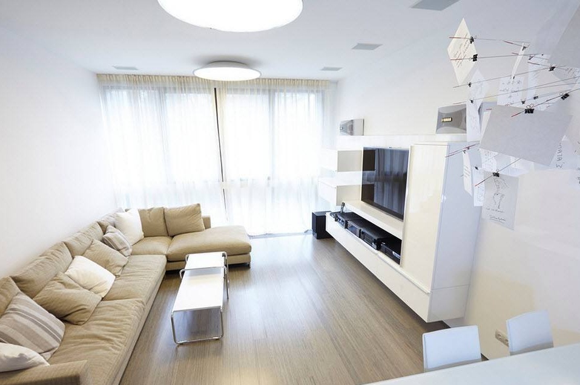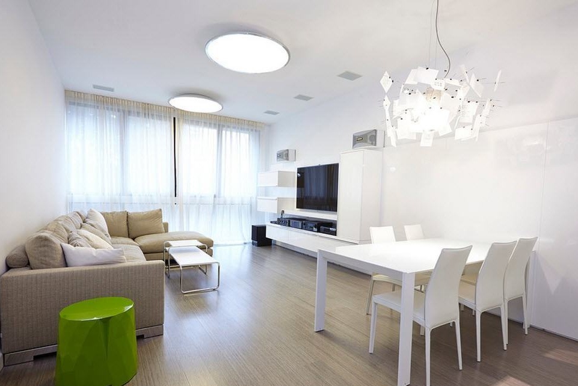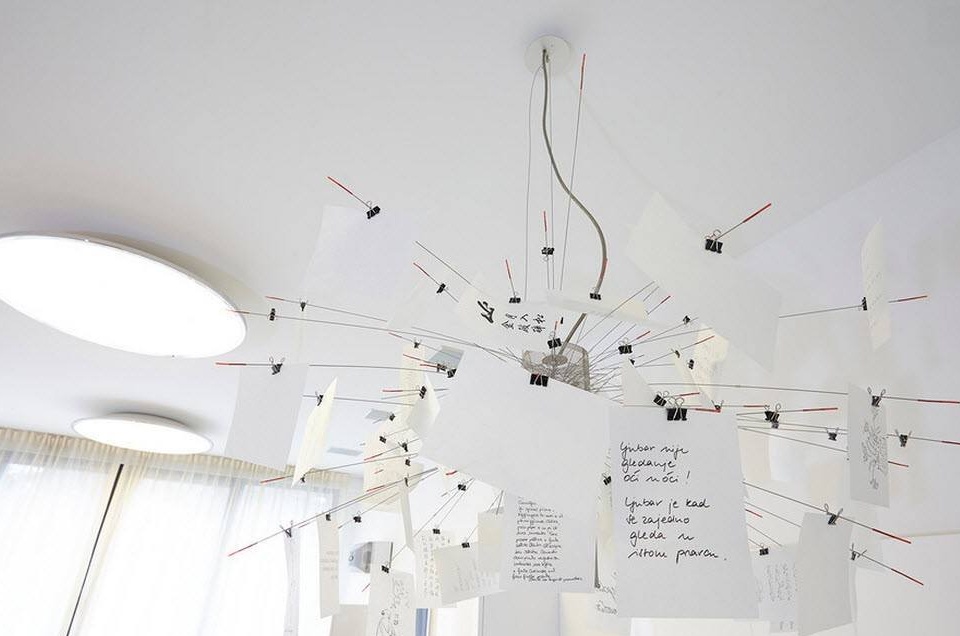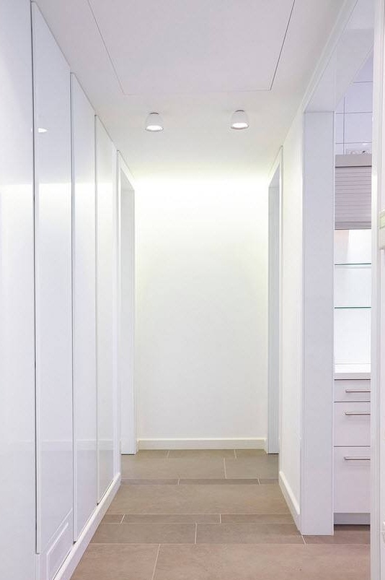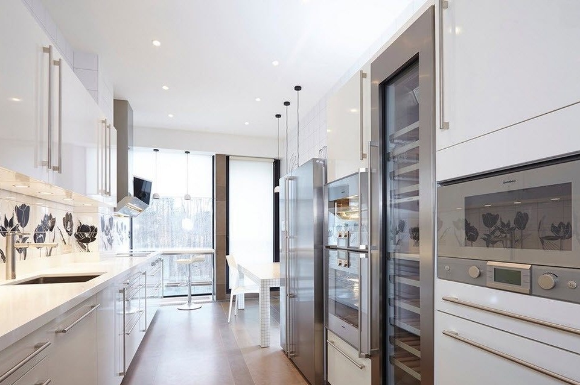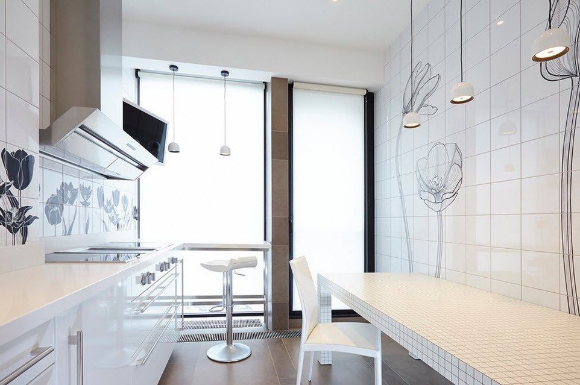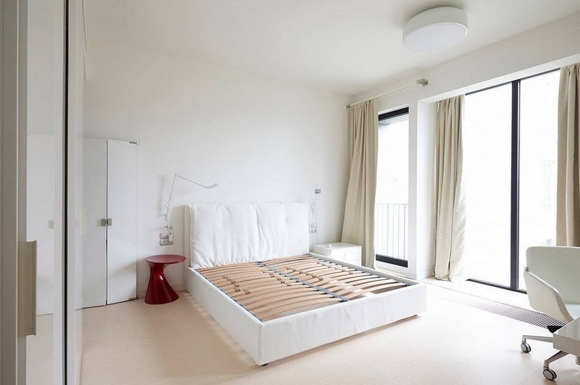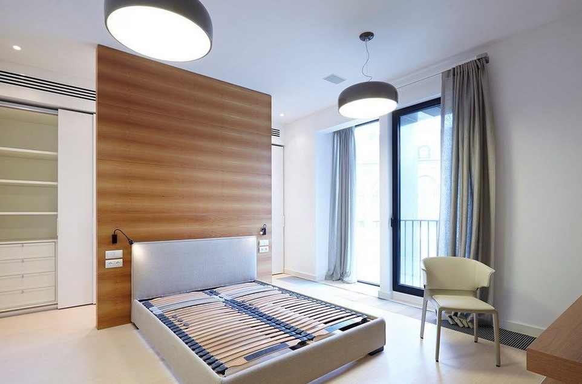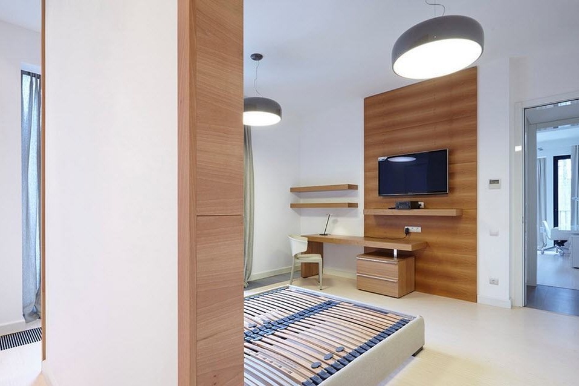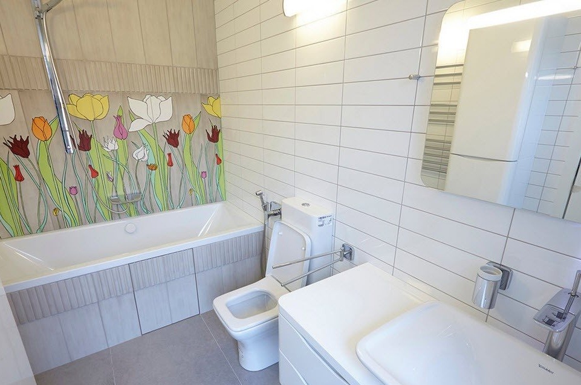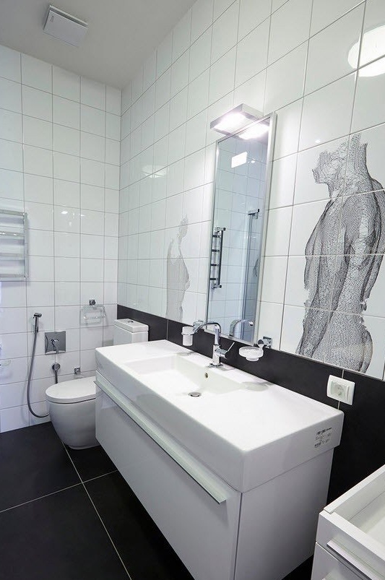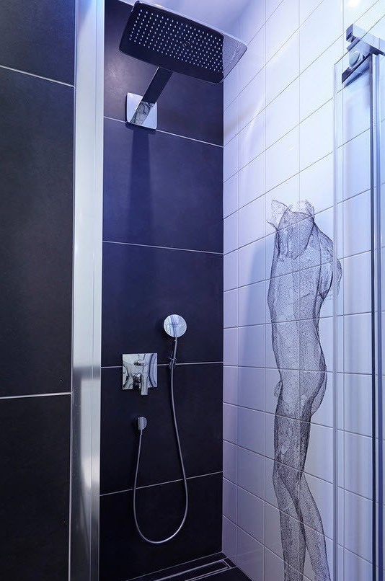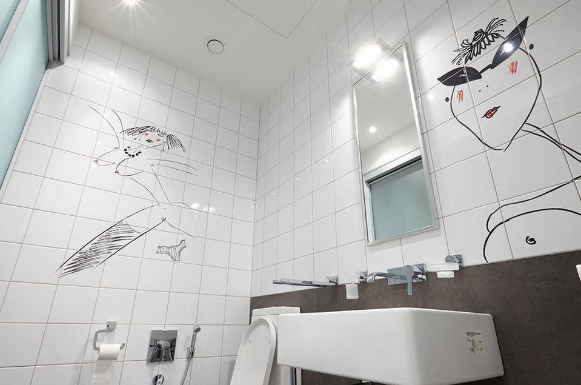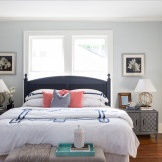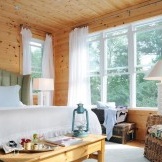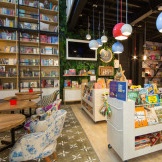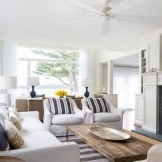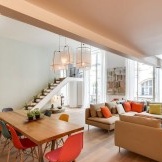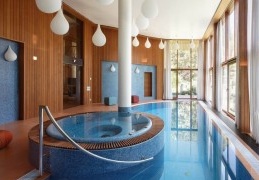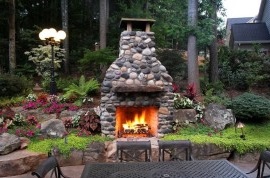Snow-white interior of one Moscow apartment
If you like the light palette as applied to the interior of a city apartment, if before the repair you are wondering how to use the shades of white in the design of the rooms, then the design project of one apartment located in the capital of our country may be of interest to you. We hope that the modern interior style, interesting design finds, original color and textured solutions will be useful for you in creating a bright, airy and outwardly very attractive design.
We all know perfectly that the snow-white finish will not only visually expand our rooms, create the effect of a bright, clean and light space, but will also become an excellent background for any furniture and decor. White color is incredibly versatile in terms of combinatorics and much more practical in use than dark shades of surfaces. How to avoid the effect of a sterile operating room, using a snow-white tone for interior decoration? First of all, you can use any color other than white for finishing floors, a dark bottom in combination with snow-white walls and a ceiling will create a favorable atmosphere for the visual expansion of space. And the second, easy way to introduce color diversity into the snow-white surroundings of the room is bright, accented interior items. It can be small decorative elements, furniture, textiles, carpets. That is exactly what the designers did in the hallway of the Moscow apartment, a photo tour of which you will now see.
A distinctive feature of the interior design of the apartment in Moscow was the active use of ceramic tiles. Porcelain tiles as a floor covering of some rooms, ceramic tiles on the walls of bathrooms and kitchens, mosaic lining of consoles and tables - as a result of using completely trivial finishing materials, a completely unique design turned out to be memorable and unusual.
We begin our tour with the most spacious apartment, combining the functions of a living room and a dining room. The snow-white finish of the walls and ceiling is diluted with the woody shade of the flooring and pastel colors of the upholstery of upholstered furniture. Only dark spots of video equipment act as contrasting accents.
A spacious and comfortable soft sofa of angular modification occupies a large part of the living room relaxation area, and the video zone located opposite is presented in the form of an alternation of digital and video equipment with modular storage systems in snow-white design. An original coffee table-stand, consisting of two modules, can, if necessary, also serve as a place for sitting, for example, when many guests are invited to the living area.
The dining area located here also shines with no less snow-white surfaces of a spacious dining table and comfortable chairs with backs. An original banquet of the color of young grass stands out against the bright background of the living-dining room, becoming a center of attraction, despite the completely off-center location in the room.
An unusual chandelier from a famous designer with a set of notes attached to many steel beams coming from the center of the lighting fixture completes the image of a snow-white dining area. Such decorative elements with an ironic design can not only invigorate the atmosphere of the room, but also bring uniqueness and personalization to the interior.
Further, along the snow-white corridor, the walls of which are almost completely occupied by the built-in storage systems in the form of smooth facades of snow-white sliding wardrobes, we set off for the kitchen space.
In the bright room of the kitchen, we see a parallel layout of storage systems, household appliances and work surfaces of the kitchen set.For a narrow but long kitchen space, this way of arranging furniture and appliances has become the most rational option. In addition, with this arrangement, there is enough space left to accommodate the dining area with the original table.
From the point of view of care and maintenance, facing all kitchen surfaces with ceramic tiles is, of course, a practical option for space design. A contrasting floral print in the kitchen apron gives the kitchen space a dynamic and romantic touch.
Lining the dining table with snow-white mosaic tiles with dark grout and using a similar print with flowers to decorate the dining room space, successfully complete the harmonious design of the kitchen. Small lamps hanging from the ceiling with snow-white shades not only provide a sufficient level of illumination of a particular area of the kitchen, but also create some zoning of the room.
Next, look at two private rooms - bedrooms. The first room for sleeping and relaxing is a spacious snow-white room with large windows, high ceilings and plenty of natural light. A large bed with a soft headboard, built-in storage systems and even a workplace - everything in this room has snow-white facades. Only a small stand-table in bright burgundy glossy design “breaks” the snow-white idyll and brings color diversity to the room.
The second bedroom boasts not only snow-white surfaces. But also the successful integration of wood elements into a laconic and austere interior. The wood panels behind the head of the bed not only serve as an excellent background and bring a little natural warmth to the color temperature of the space, but also separate the sleeping area from the dressing room, which consists of snow-white built-in storage systems.
The video zone and the workplace located opposite the berth also stand out against a white background with a woody shade of accent surface, open shelves and work console. Strict and laconic forms bring clear geometry, orderliness and balance to the bedroom interior.
In the immediate vicinity of the bedrooms there are bathrooms, the interior of which is also a lot of white, floral print and ceramic tiles. The design of one of the bathrooms is similar to the concepts that we saw in the kitchen space - white ceramic tiles combined with a floral pattern. Only in this case is the print a color, not a black contrasting color, which made it possible to create an interior with a springy, cheerful character in a utilitarian room. At the same time, the practicality and functionality of finishing, furnishing and equipping the bathroom with plumbing was not affected at all.
The second bathroom is decorated in a contrasting combination of white and black surfaces using an original pattern on ceramic tiles. Against the background of the black cladding of floors and the apron of the walls, snow-white plumbing looks especially brilliant, and an interesting print makes a smoother transition from snow-white surfaces to the deep black color of ceramic tiles.
The repetition of contrasting techniques in the decoration of the shower cabin creates a harmonious and balanced appearance of the entire utilitarian room.
Another bathroom is presented in a more ironic and even comical way of decorating the walls. Snow-white ceramic tiles in combination with the dark design of the apron in the areas of greatest exposure to moisture looks contrasting, but at the same time harmonious. The original drawing on the walls brings a touch of enthusiasm and high spirits to the interior.

