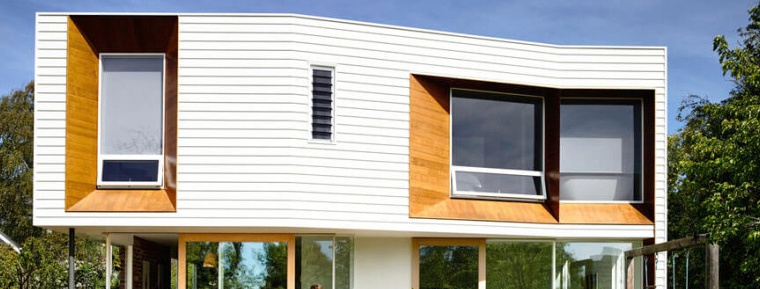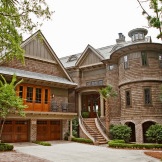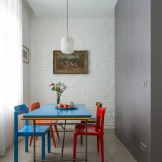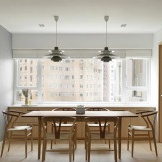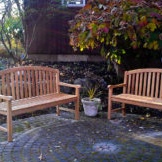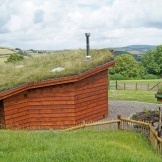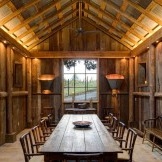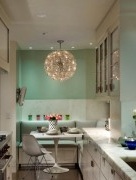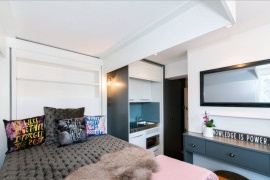Snow-white design of a private house with panoramic windows
Homeowners around the world like to decorate their homes in white. Light surface finish visually expands the space, gives the room a fresh and light appearance. In addition, white walls are able to hide the imperfections of architecture, its features and nuances. It’s easiest to choose furniture and decor for a light finish - any colors and their shades look advantageous on a white background. It is not difficult to create a color accent in a bright room, and even pastel shades look expressive.
We present to your attention a design project of a private house, the interior of which is made mainly in white colors. And the facade of the building has a snow-white base interspersed with wooden cladding. But the exterior of the two-story building is based on large panoramic windows and glass doors. Due to the abundance of glass surfaces, the interior is provided with the maximum amount of sunlight, and the facade of the building looks advantageous, modern and non-trivial.
The small courtyard has a hedge represented by trees and low bushes. The entire space of the backyard is planted with lawn, and on the spacious wooden deck you can arrange tea parties or battles in board games - for this it is enough to bring the garden furniture to the platform.
Let us consider in more detail the interior of a private house. Almost all the walls in the home are finished in white, only some surfaces act as accent spots. Together with snow-white walls and large floor-to-ceiling windows, the whole space looks airy, fresh and light. The rooms of the ground floor have a concrete poured floor, which is in perfect harmony with the snow-white palette of wall and ceiling finishes.
In the living room, the gray color of the floors echoes the design of storage systems, steps and wall decor. The whole design of the living room is simple and concise - only the necessary set of furniture, a minimum of decor and a maximum of practicality.
Two approximately identical in size functional sectors of the first floor - the living room and the kitchen-dining room are separated by the staircase design. A wooden staircase fenced on both sides by interior partitions acts as a tunnel among concrete spaces filled with light from panoramic windows.
The kitchen and dining areas are located in the same space and do not have a clear zoning. Unlike the living room, the kitchen space is more contrasting. The role of the accent wall is the brickwork of the interior partition with a wall decor, which clearly indicates the belonging of the room and its functions. The single-row kitchen set is no less expressive - the use of white, wood and dark mirror surfaces has led to the creation of a modern and dynamic image of the kitchen working area. The island with a bulk concrete worktop is multifunctional - in addition to storage systems, a sink was integrated into its space.
Contrast combinations did not pass by the area of family meals - the dining table with a wooden table top made an excellent union with black plastic chairs with the back of a famous pair of designers.
On the second floor of a private house there are bedrooms and bathrooms. The design of personal apartments is characterized by the creation of an incredibly light and light image of the premises. The snow-white finish, the use of light furniture and textile in pastel colors, together with the abundance of sunlight, looks easy and relaxed. The minimalist furnishings of the sleeping quarters add simplicity and conciseness to the interior.
The bathroom, which is located in the bedroom behind the interior partition, is also decorated mainly in white colors.The snow-white finish, plumbing and ceramic tiles in tone, as well as the active use of glass and mirror surfaces allowed to visually expand the already spacious utilitarian room. Only dark flooring and light wood storage systems act as an accent in the snow-white design of the water treatment sector.

