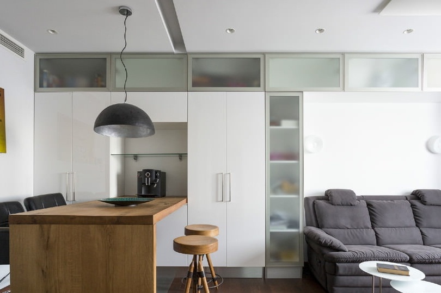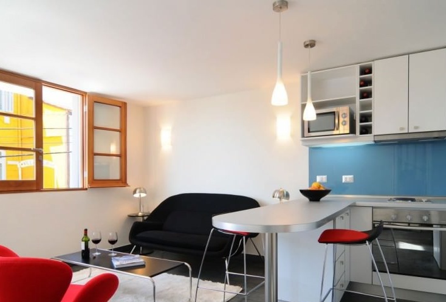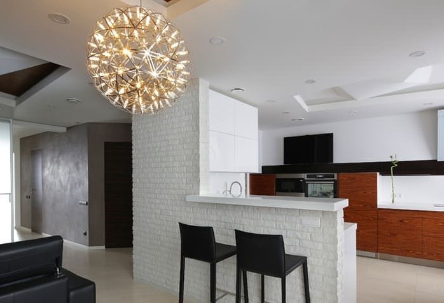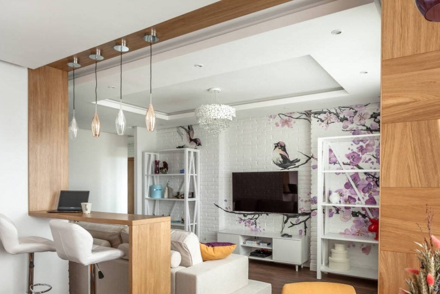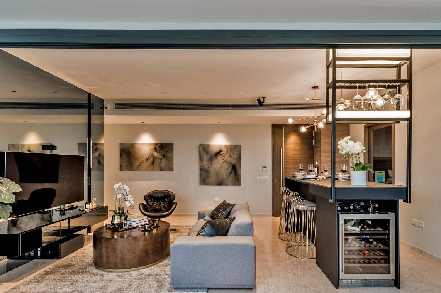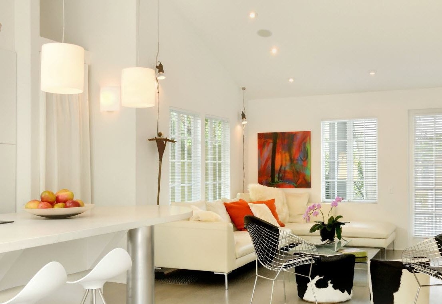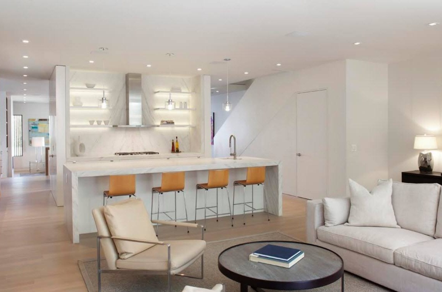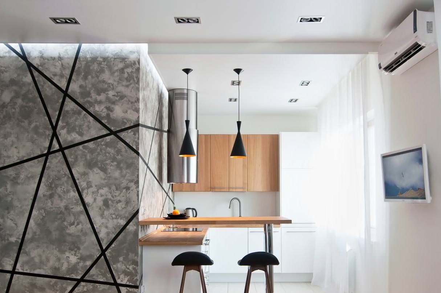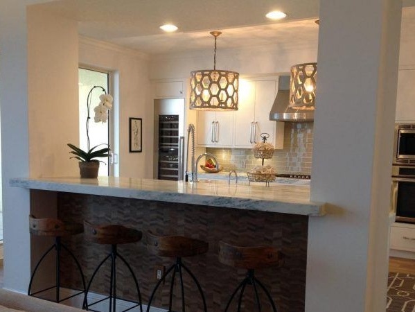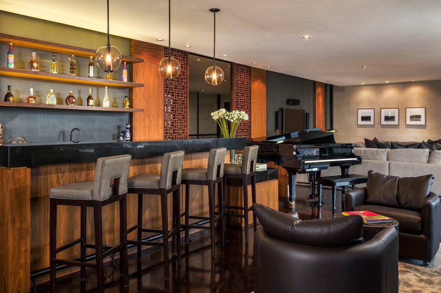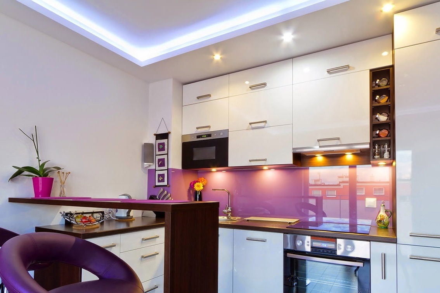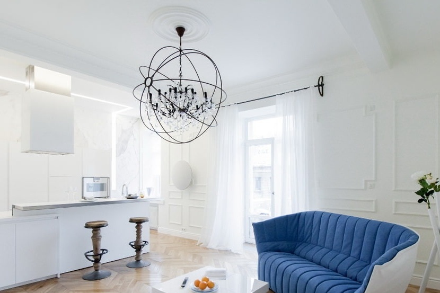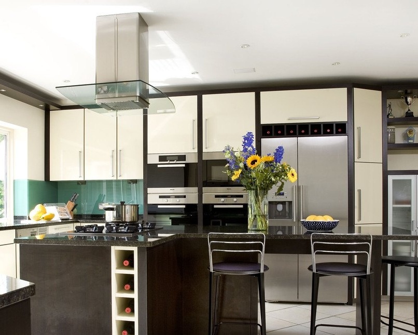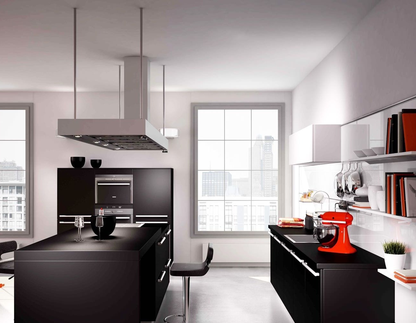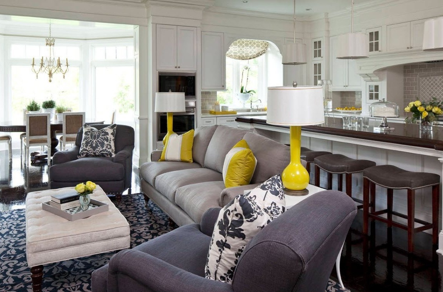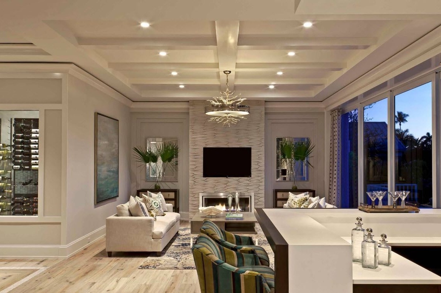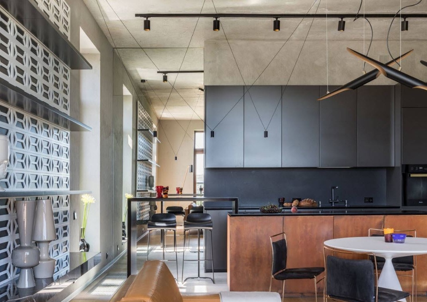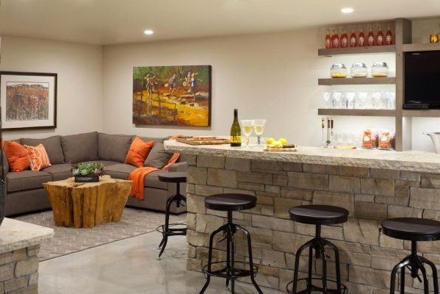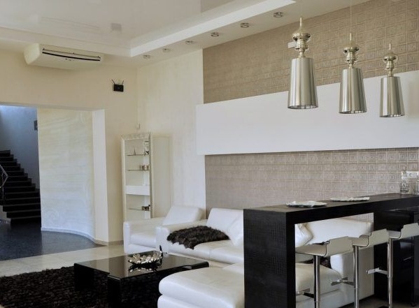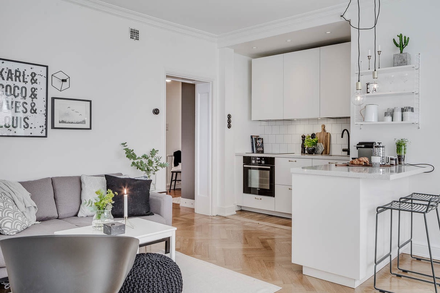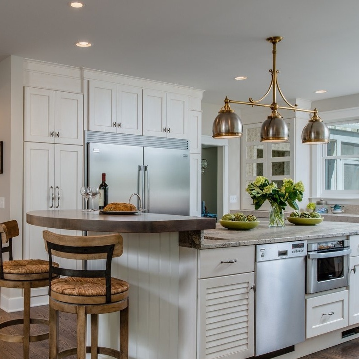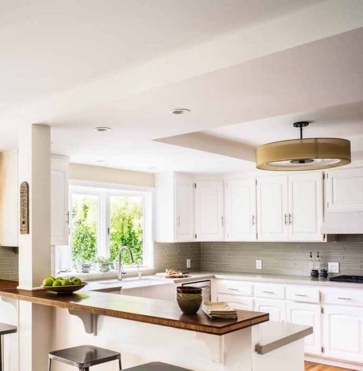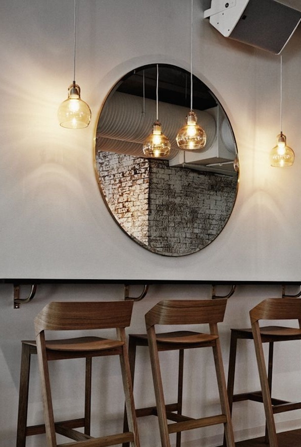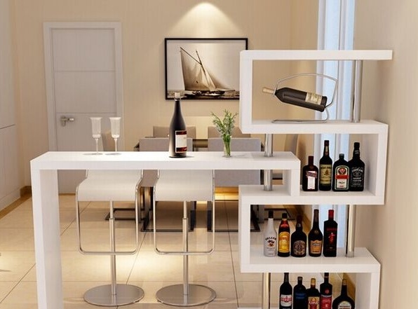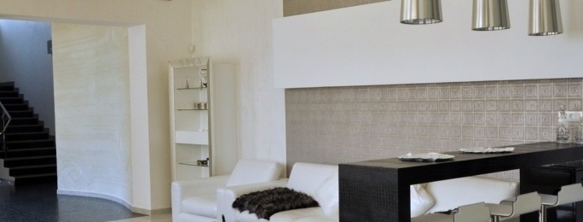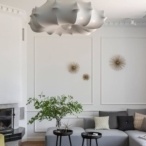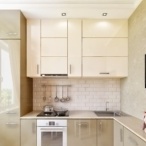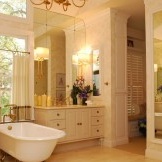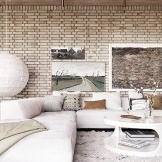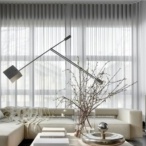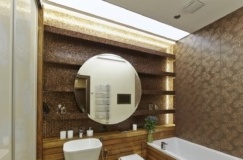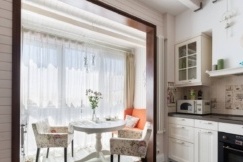Bar in the living room: modern design of the room in many ideas
Content:
- Placement in the living room
- Different styles
- In the kitchen-living room
- Proper zoning of the room
- Small living room
- mobile version
- Bar counter design
- How to choose the size?
The bar in the living room is a great idea. After all, how convenient it is to sit with your guests and enjoy a cocktail or a glass of wine behind an interesting detail of the interior, sitting on high chairs. If you want to create a bar connecting your kitchen or living room, then install this piece of furniture in a strategic location in the room. You can get tips and tricks in this article. Discover inspiration with a photo gallery to create a practical and aesthetic bar in the living room.
Living Room Design with Bar: Placement
Where to install a bar in the living room? As already mentioned, you can place this piece of furniture between the kitchen and the living room if both spaces are open or under the stairs. In the case when the room occupies the living room and dining room, that is, has a dual purpose, you can place a rack between them. Thus, she can mark the boundary between the two spaces. In addition, the bar is perfect for a sofa. It will be easy to move between furniture. It is also nice to enjoy the bar in your living room just by setting it near the window.
Different styles of bar in the living room
If you prefer to install a bar counter in your living room, there are ambiguous models of this type of furniture to create different styles in the design. Of course, you should harmoniously combine the stand with the design of your living room. Modern models of bar counters are impressive, so you can choose a design depending on the space that you have.
To integrate a bar into the living room, you can choose a chic or even ultra-modern seaside style. It is also possible to create an atmosphere of decor of a tropical country, which will help you travel for a cocktail in an exotic corner of the world, for example, on the Mediterranean coast.
If you have free space in the living room, you can even pamper yourself and organize a space completely dedicated to the function of the bar. This is a great opportunity to install a mini fridge with different drinks. A bar in the form of a bar can be a very decorative element of the interior, for example, in the loft style.
There are very beautiful arrangements, which are bar counters in the spacious living room of minimalism, creating a friendly and open atmosphere. To highlight this space, feel free to choose your preferred wall color.
Kitchen-living room with a breakfast bar
The first solution to create a bar in the living room is to place it between the kitchen and the lounge, often next to the sofa. This solution allows you to make a connection between the two rooms, and it is also a good solution for those who have an open or semi-open kitchen. Indeed, with a half-open kitchen, the bar counter is located in the main room, living room, but is also accessible from the cooking area. The advantage is saving space and serving your guests. So even in small apartments you can easily create such a corner of rest and relaxation.
The bar counter is an extremely convenient and necessary piece of furniture. The combination of an open living room with a kitchen has created a completely new piece of furniture - a bar counter, also often called a peninsula. In a number of interiors, it can be observed that this piece of furniture is set against the wall and is part of two rooms. Often it is organized so that the kitchen side is an additional work surface, and the side of the living room is a great place where you can quickly have breakfast, drink coffee or chat with the person preparing the meal.The bar counter has another valuable advantage - it optically separates the kitchen, which often carries a mess during cooking, from an ordered room in the form of a hall.

Zoning the lounge bar
The bar counter has become an ideal piece of furniture, at the same time connecting the kitchen with the living room and optically separating them. To enhance this effect, a false ceiling is often made in the kitchen, repeating the shape of the cooking area, including the peninsula. The bar counter can be arranged in several ways. For example, in a kitchen with an additional worktop, it can be equipped with a stove, oven, sink. It can also be a place where you can really quickly have a bite from three sides. The kitchen peninsula usually arranges a room in two parallel lines or in the shape of the letter “U”.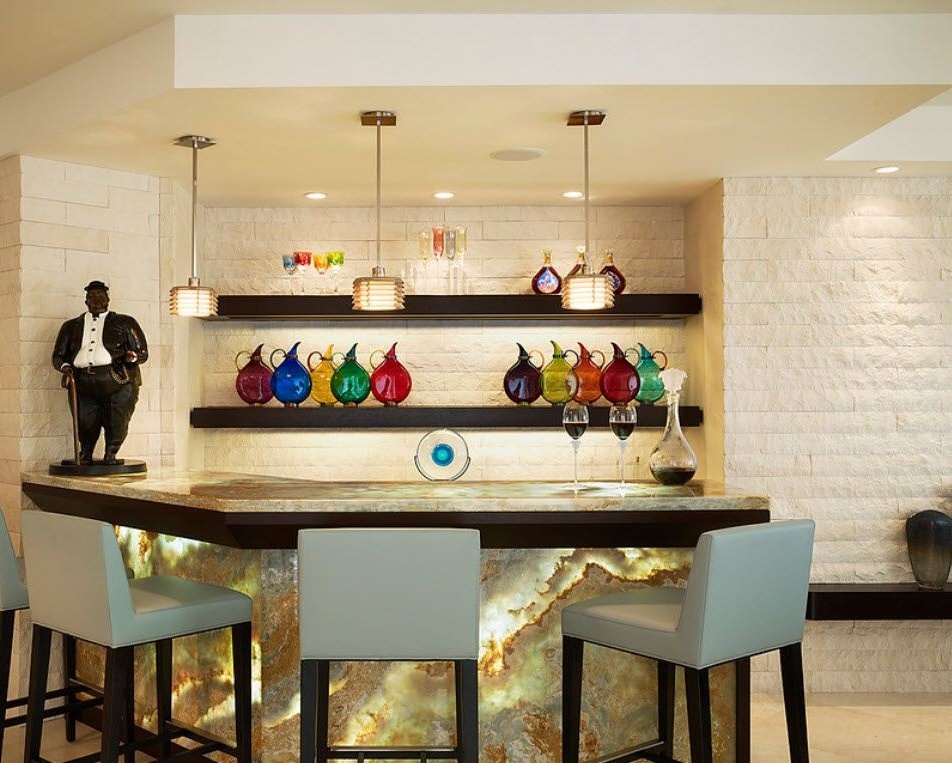
Small lounge with breakfast bar
The bar counter can only be a decorative or functional element of the interior, but also combine these two characteristics. It all depends on personal needs and, of course, on the amount of space in the living room. In a really small apartment, the bar counter often replaces a traditional table. You must answer the question, what else is needed? Maybe sometimes, in a place where you would like to have a regular kitchen table, it is better to put a bar counter, which will be appropriate to use during daily meals and during the hours of arrival of guests?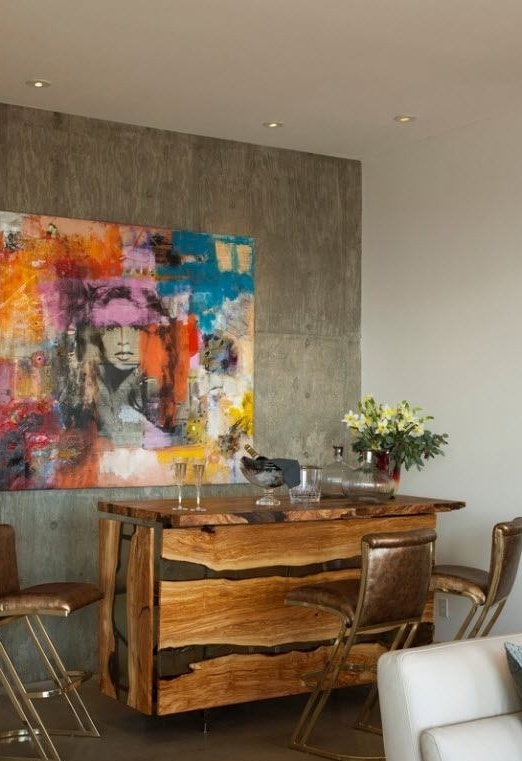


Mobile bar counter
In a small space, every good idea matters. Do you want the living room to be as practical as possible? Use mobile furniture that can be easily moved and used as needed. A portable stainless steel bar facilitates the operation of a small living room and kitchen. The design can have its permanent place in the room, between cabinets or on the border of the kitchen and dining room or living room. A mobile bar counter with extra top will be especially useful in a small room. You can also exploit her during receptions, as she will become an exceptional assistant to the bartender.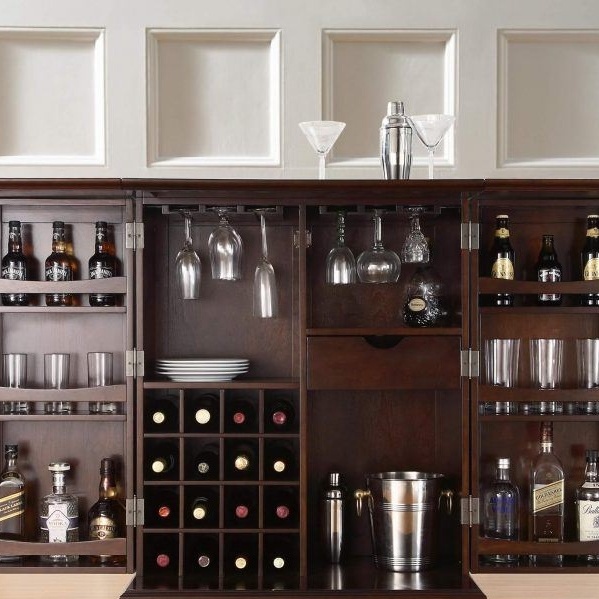
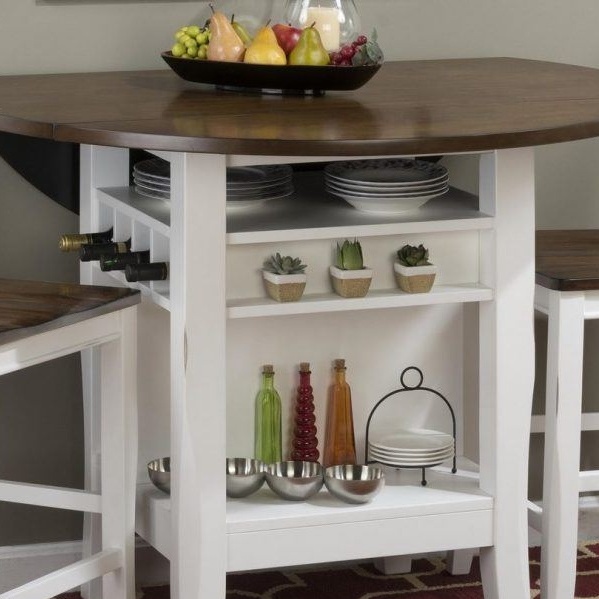
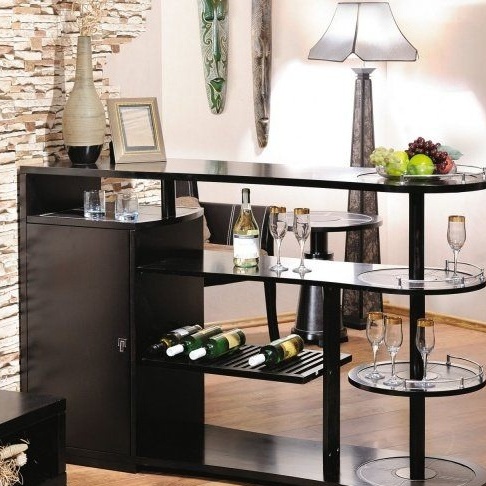
The design of the bar in the living room
The way the bar is decorated depends on its size and function. A decorative bar is usually lightweight. Such furniture consists of countertops and support legs. In interiors in a modern style, the upper and supporting legs are often made of the same material. An interesting idea for a leg that supports the bar can be openwork forged metal construction. If, on the other hand, the bar counter also has a practical function, then it is simply mounted on kitchen cabinets or on the wall. From the side of the living room, the back of the structure should be beautifully and aesthetically finished, for example, a wine cabinet can be placed under the countertop.


How to choose the dimensions of the bar in the living room?
The dimensions of the bar in the living room depend on its function and purpose, as well as on the parameters of the room. If the bar should replace the table and serve for regular meals, remember that each person should have at least 60 cm in width and 50 cm in depth in use. For the legs under the counter should be about 25 cm. If the bar counter is used for cooking and for consumption, then the width of the countertop should be between 90-120 cm. The height of the chairs depends on the parameters of the counter.

Choose a beautiful bar from a variety of photos to make the living room of an apartment or house not only beautiful, but also as functional as possible.