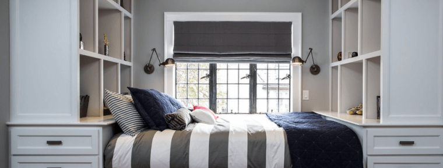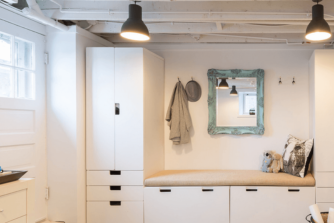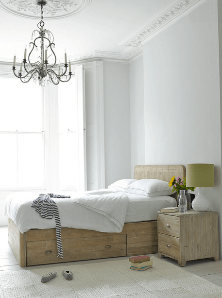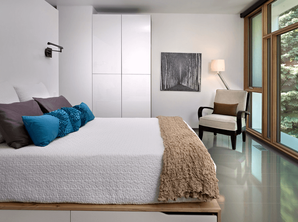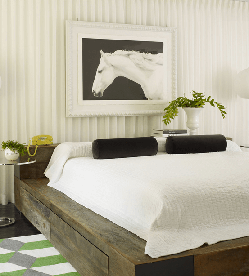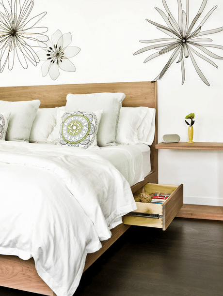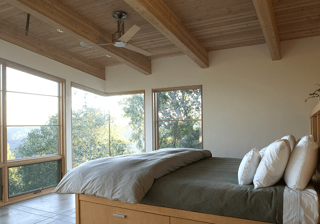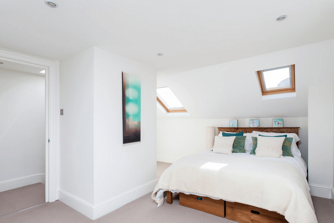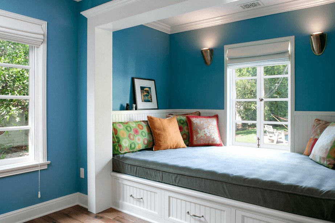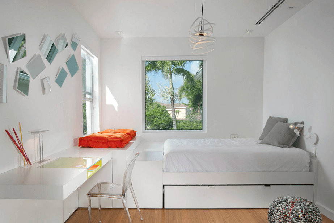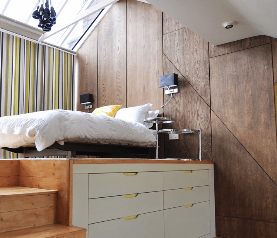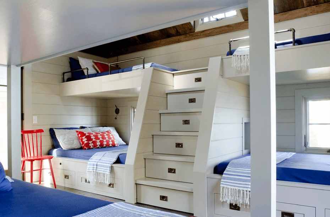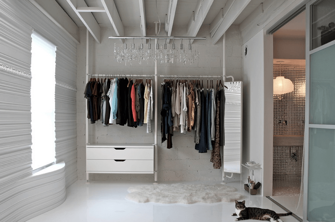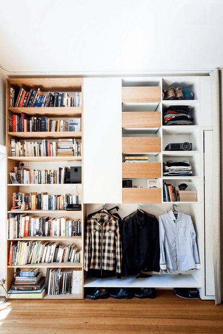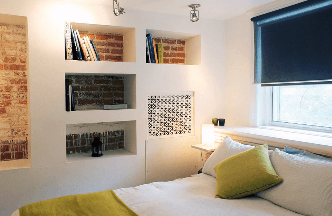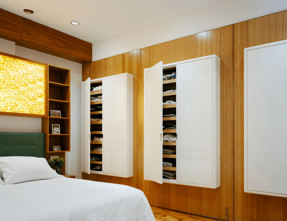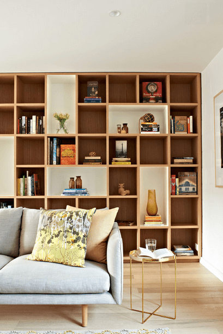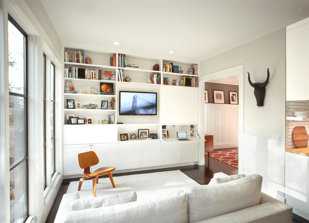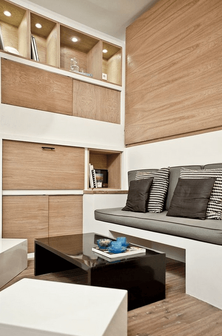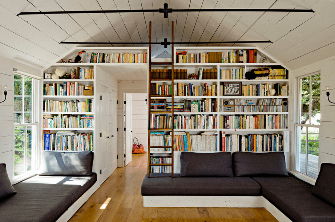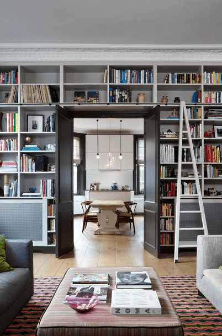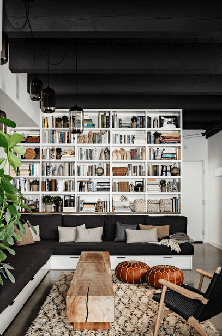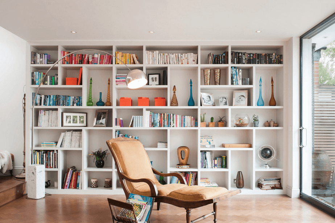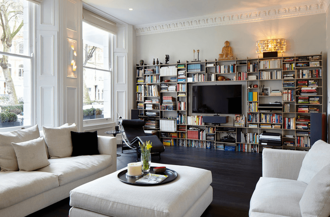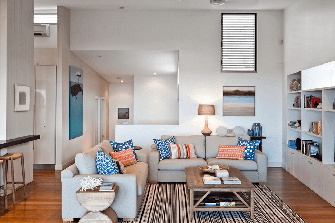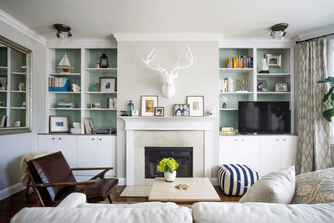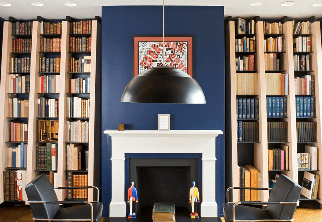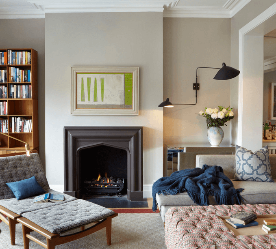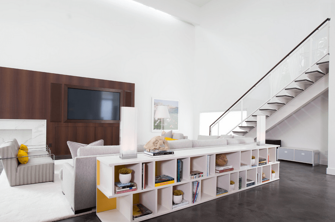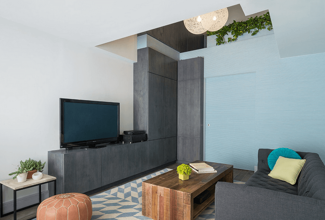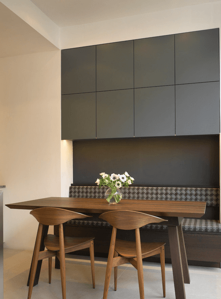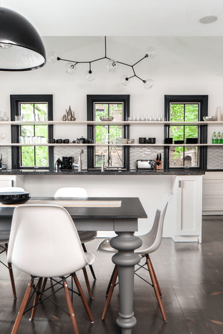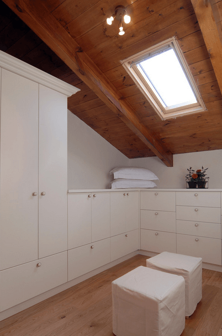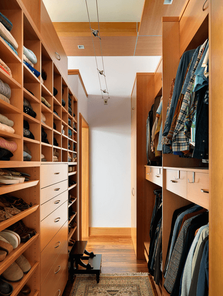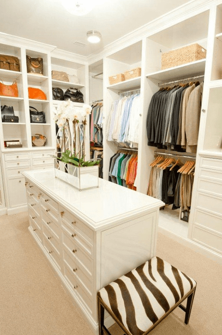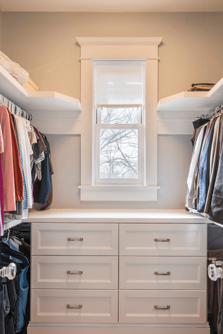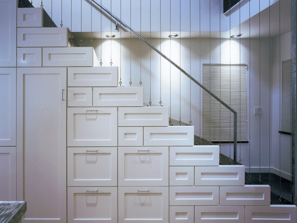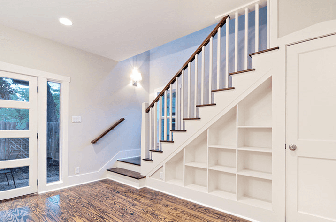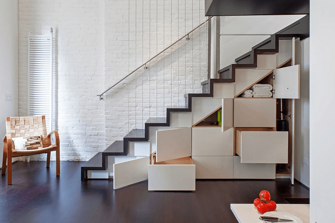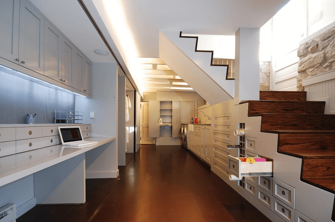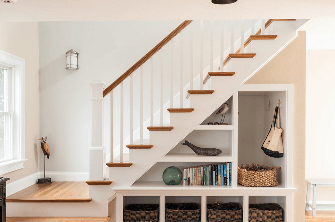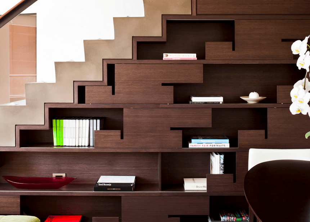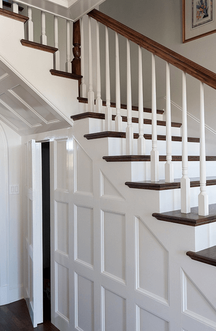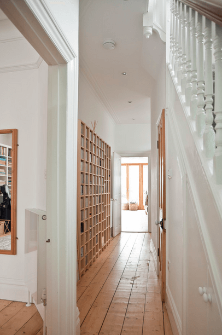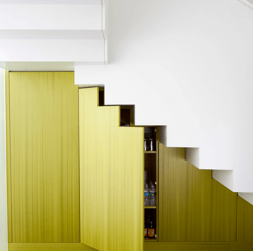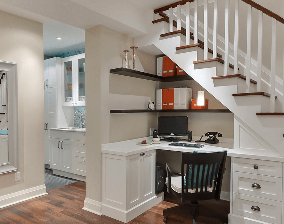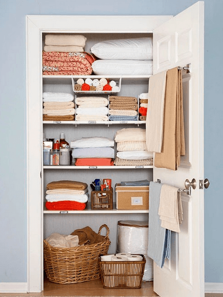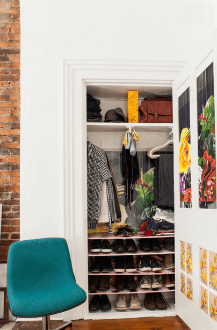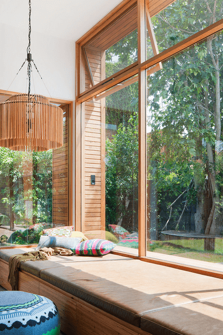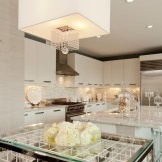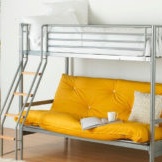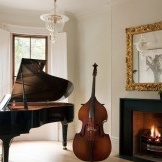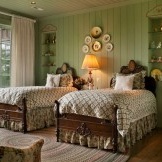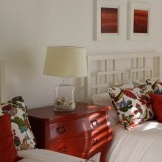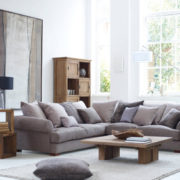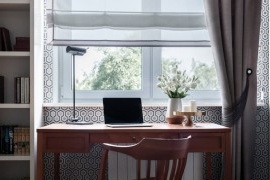50 creative ideas for organizing storage systems
Storage systems do not exist much. So consider both the owners of large private houses, where you can allocate a separate room for storing things, and those who are "lucky" to have a small apartment in which to equip even a small shelf, you need to cut out every square centimeter. We bring to your attention an impressive selection of practical and functional projects for creating storage systems in houses and apartments of different sizes and layouts. Perhaps some of them are already familiar to you, while others you will see for the first time, in any case, they all passed the test of time and the test of strength and practicality. Equip your home with comfort and convenience - take inspiration from the projects of foreign and domestic designers.
Bedroom Storage Systems
In almost any bedroom, a wardrobe or a whole wardrobe system for storing clothes, linen and accessories is installed. But most often these measures are not enough, because it would be convenient to store here, in the room for sleeping and relaxing, additional blankets or blankets, a change of bed linen or pillows for guests staying overnight. All of these items can fit in drawers located at the bottom of the bed.
It can be either absolutely smooth drawers with barely noticeable openings for convenient opening, or sliding drawers provided with accessories - the weight depends on the model of the bed and the amount of free space under the bed.
Boxes can be of different sizes. A sliding box for the entire length of the bed is more difficult to push out, but you can put things into it that are undesirable to fold and bend. And two small drawers at the bottom of the bed frame are the most common storage arrangement.
Even if the design of your bed did not initially provide for drawers - you can make them additionally from material selected in color and texture to the quality of the bed. In this case, the size and weight of the boxes will depend on how often you have to pull them out and how much effort you are ready to make.
Drawers as storage systems can be mounted not only under the bed, but also as a resting place, which, if necessary, can be transformed into a sleeping place.
And the next version of arranging several drawers is already connected with the use of free space under the platform on which the bed is located. It would be an unforgivable mistake to leave such an amount of usable space without rational operation.
In the event that a bedroom is designed for several people and equipped with a bunk bed, storage drawers can be built in not only at the base of the lower level of berths, but also in steps. Depending on the ceiling height in the room and the corresponding dimensions of the two-tier structure, the number of such drawers may vary.
We present to your attention an economical version of arranging storage systems for clothes, which will require a minimum amount of financial and time costs for construction. Just a few pipes or rods and steam box, but how many storage possibilities. This way of storage will organically look in rooms decorated using the aesthetics of industrial styles, loft or minimalism.
Another not the most expensive way to install storage systems, which can be done independently, having little experience in carpentry. Built-in or portable shelving with shelves and bars for hanging clothes can be placed behind the curtain.Whether the color of the curtains coincides with the decor of the windows or becomes a color accent is up to you.
If it was necessary to create niches from drywall in your bedroom in order to hide engineering systems or imperfect architecture, it will be strange not to use this opportunity and not to equip niches for storage. Books and photos within the framework, jewelry boxes and other little things will be not only always at hand, but also decorate the interior of the bedroom.
Here is an example of creating original storage systems in shallow hanging cabinets. Many shelves for clothes, which do not need to be hung on a coat hanger, are located inside snow-white blocks with almost smooth facades. Such storage systems will not occupy much of the useful space of the bedroom, but in reality they will prove to be very practical and roomy.
Original racks and cabinets for the living room
One of the most common and simple ways to organize storage systems in the living room is to install a rack. It can be a built-in design, or it can be individual blocks assembled in random order - modules. The rack can consist entirely of open shelves or can be a combined storage system with cells, closed cabinets and drawers.
A bookcase in the living room instantly adds room to the status of a home library. For storing books, it is convenient to use a wall with a doorway. Around the door, open shelves or cells are built in (or using a portable model of the rack). Thus, the storage problem will be solved, and the usable space of the living room will be used rationally.
Snow-white racks from floor to ceiling do not look massive, despite their scale. Light colors give the massive design lightness, freshness.
Equally popular for installing book storage systems is the surface on which the video zone is located. Open shelves with books around the TV and look great and do not take up much space.
For the living room, in which a fireplace is installed (as a rule, it is located in the center of one of the walls without windows), it is logical to arrange storage systems on both sides of the fireplace. The symmetrical arrangement of open shelves and swinging cabinets will not only create a roomy storage system, but will also bring rigor, clarity and geometricity to the living room image.
For a living room, located in a typical apartment, it is difficult to imagine the location of a soft zone not against the wall due to the small size of the room. But in private houses and apartments of improved layout there is the opportunity to improvise. If the sofa is not located against the wall, you can arrange its back wall using a low rack. Thus, the number of storage systems in the living room will be replenished, and the image of the room will be interesting, non-trivial.
The so-called "walls", which were so popular at the end of the last century among our compatriots, are a thing of the past. Modern styling strives for simplification and minimalism - smooth facades of cabinets without decor and accessories are becoming one of the most popular options for embedding storage systems.
Kitchens and diners - a non-trivial approach to storage
Many can say that in the kitchen space there are so many storage systems - a whole set of furniture, and in many cases a kitchen island in addition. But there are not many places to store. Here is the option of placing additional kitchen cabinets under the very ceiling above the dining area. Absolutely smooth facades of cabinets do not attract attention, they look modern and stylish, but at the same time they act as a practical solution for storing kitchen utensils.
In the kitchen space, where it is not possible to hang a sufficient number of cabinets of the upper tier due to the large number of windows or their sizes, open shelves can be used as an alternative. Thus, the room will be filled with sunlight, and the dishes will be placed what is called “at hand”.
Wardrobe - a place where order reigns
Turn a dirty and abandoned attic of a private house into an incredible snow-white dressing room! In a space with a large sloping ceiling and complicated architecture, it is not easy to equip a functional room. But for storage systems, this place is ideal. Leave the space with the highest ceiling height for passage, in areas where you could not fit in full height, arrange storage systems - cabinets and drawers, hung and drawers.
The main task of the dressing room is the location of the maximum number of storage systems with the minimum cost of usable space utilitarian premises. As a rule, cabinets and racks have a parallel layout and are arranged in two rows. Depending on the size and shape of the room, you can use the addition of storage systems, placing them in a U-shaped manner.
In a spacious dressing room, in addition to cabinets along the walls, an island is often set up - a freestanding furniture unit that effectively combines the functions of a storage system and a stand. As a rule, a wardrobe island is a roomy chest of drawers with many drawers for storing accessories, jewelry and other additions to the look.
Another version of the island's dressing room, which, being attached to one of the walls, becomes a peninsula, is presented in the following photo. If your dressing room does not have enough space to accommodate a full-fledged island-chest of drawers, then this option can become a spectacular alternative, representing an additional storage system with drawers and a surface-countertop for installing bags or jewelry boxes, accessories.
The space under the stairs - a kaleidoscope of storage ideas
Useful space under the stairs is not easy, but you need to use it rationally. The first thought that comes to most homeowners with a home in which there is a staircase is the organization of storage systems. And in this case there are lots of options for organizing drawers or open shelves, cells or combined storage units.
Here is another example of using the space under the stairs to equip storage systems - here are hinged cabinets, drawers and even a pencil case for a vacuum cleaner.
The design of storage systems under the stairs harmoniously looks, in design coinciding with the execution of furniture in the rest of the room. So the staircase even from the end becomes an integral part of the image of the space of the hall or hallway.
Stairs, as a rule, are in the hallways and halls of private houses. Therefore, it would be logical to place storage systems for shoes and umbrellas, outerwear and bags in the space under the stairs.
And here is another way of decorating shelves under the stairs for those who need not only the practical side of the issue, but also the aesthetic appeal and originality of the image. In this case, the form, texture, and performance material of storage systems are of importance
For some homeowners, it’s more convenient to place not separate cells or boxes under the stairs, but a whole pantry, which you can enter. Of course, this option is not suitable for all stairs, it all depends on the size of the structure and the features of the location of the supports. In any case, it will be more convenient to spend once on installing the sensor, so that when you open the doors of your pantry under the stairs, the light immediately lights up.
For those who would like not to draw attention to the space under the stairs and keep secret the fact of the presence of storage systems there, the option with absolutely smooth doors, behind which shelves and cells are hidden, is suitable.
You can not be limited only to storage systems and organize a mini-cabinet under the stairs with a desk, shelves above it and hinged cabinets or drawers for papers and office. An important component of such an alteration will be the provision of a sufficient level of illumination in the workplace under the stairs.
Cabinets, pantries and more
Arranging a pantry for all those things that do not fit in personal rooms of households, in their cabinets and chests of drawers, is one of the usual and traditional ways of storage. In such komorki you can put everything that you would not want to flaunt in open racks and shelves, everything that does not make sense to store near a berth or in the hallway.
When equipping window seats, be sure to use the space under the seats effectively. Using the simple principle of a box with a removable cover, you can replenish the ranks of storage systems in a house or apartment.

