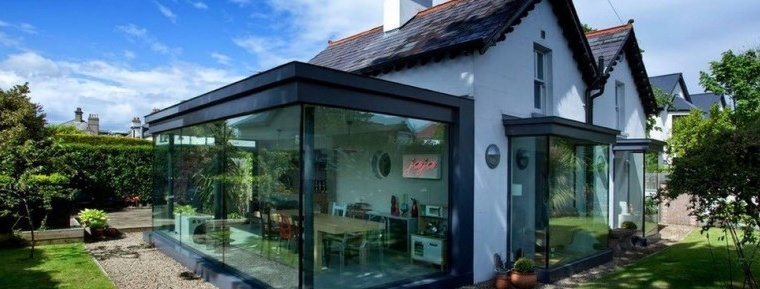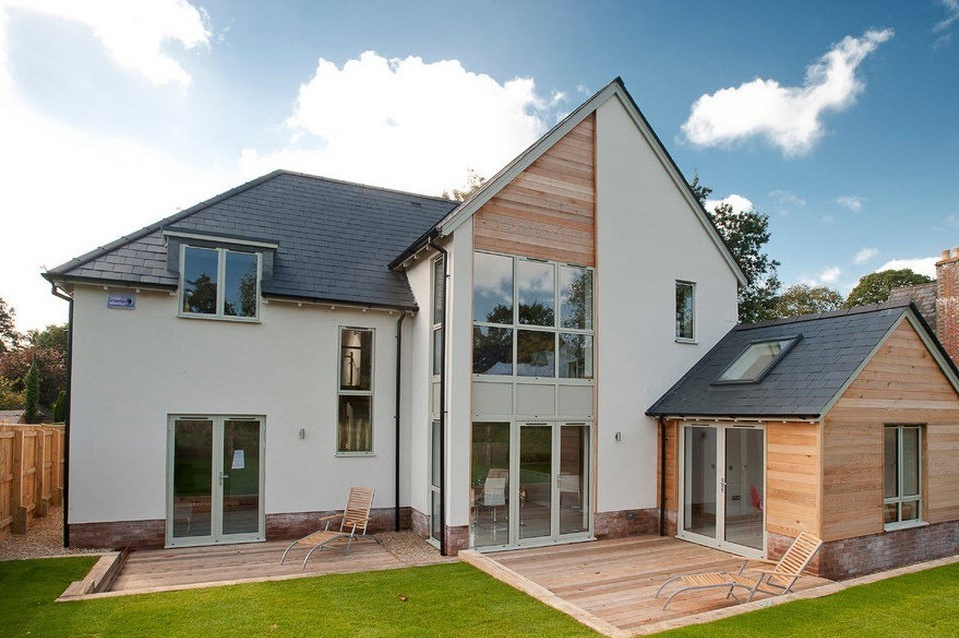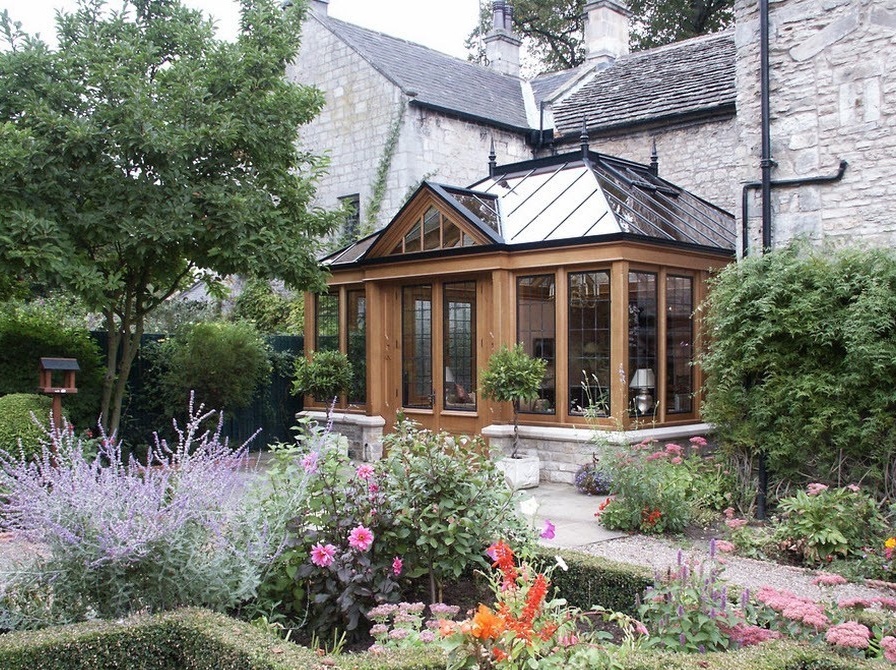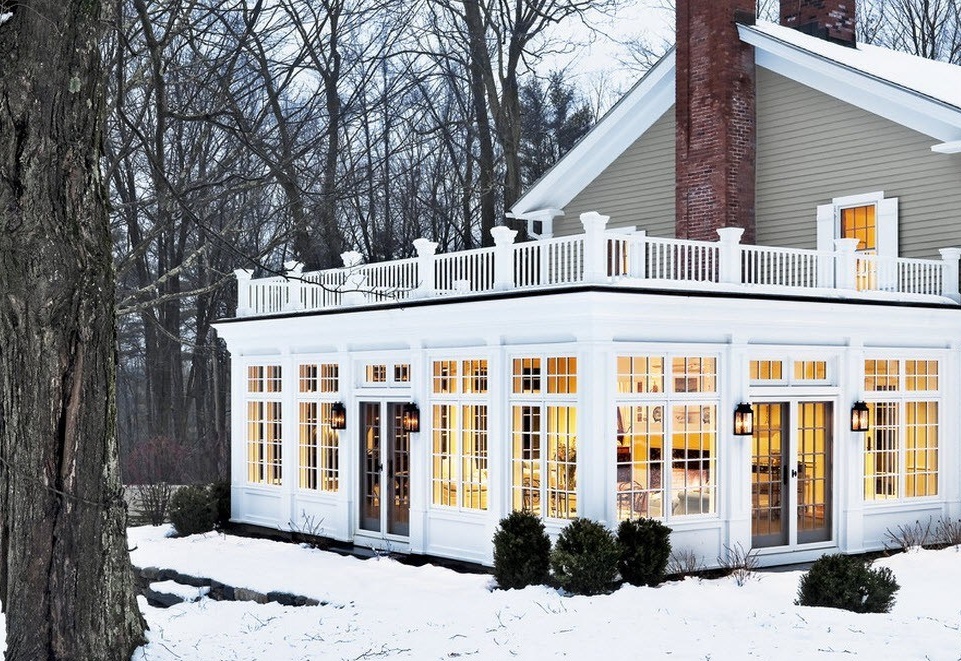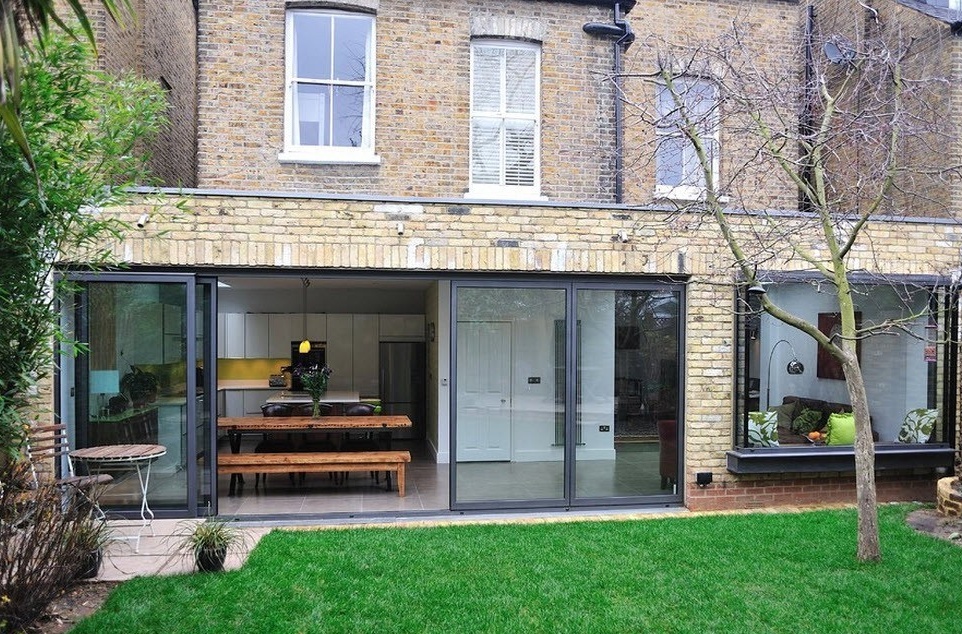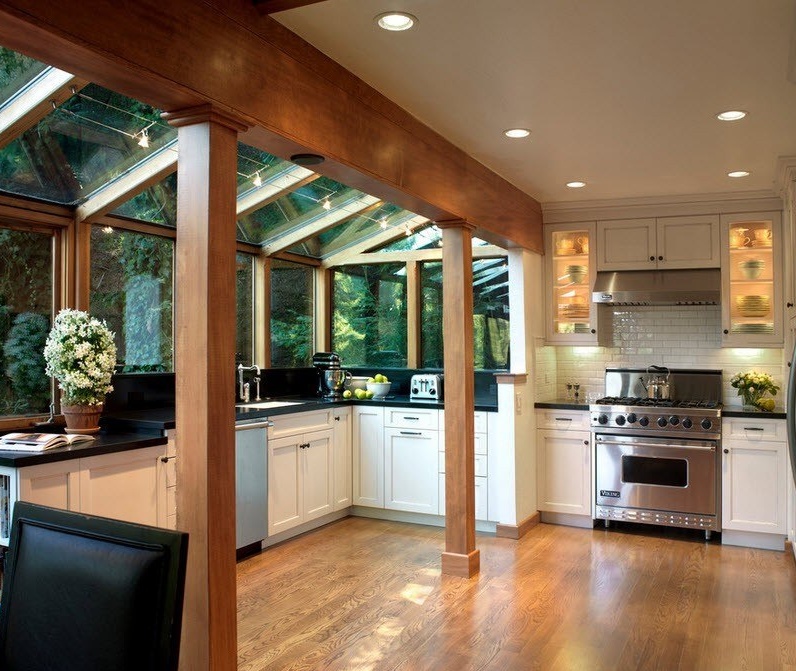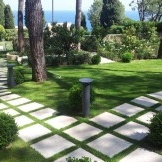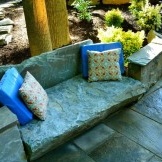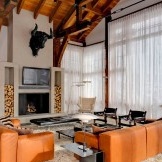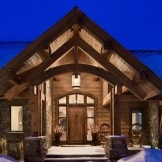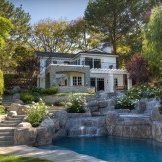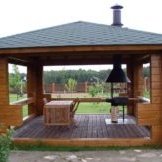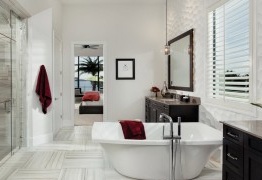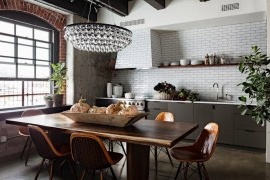1000 and 1 one idea for organizing an extension to the house
Before many owners of country houses or urban private households, sooner or later the question arises of organizing an extension to the house. Someone needs a bright veranda as a closed porch, someone needs additional space to accommodate a residential or utility room. Some homeowners organize an extension near the main entrance, someone is expanding in the backyard area. Each of the ways to equip the extension to the house has its own characteristics and nuances. We hope that the selection of original but practical additions we have collected for this publication will help you decide on the style of execution, the choice of building and decoration materials and will tell you how to arrange the interior of the veranda or additional room.
Within the small sections of urban private households, every square meter counts. It is not surprising that many homeowners need additional space to organize a kitchen, dining room or living room.
Exterior of the annex
Most of the outbuildings of urban private houses are located in the backyard, but there are options for organizing an additional room that are visible from the street, so located near the main entrance or placed in such a way that the extension itself becomes the main entrance to the dwelling. In this case, it is especially important what the exterior of your structure will be. Of course, ideally, the extension looks like it was originally conceived and is an integral part of the building. But it often happens that the main structure is quite old or made of materials that the homeowner does not want to use and the addition of additional space cannot be done harmoniously and in accordance with the characteristics of the facade of the home. In this case, you can apply a radically opposite technique and organize an extension, which will become the focus of attention of the exterior of the entire building, will be distinguished by the originality of the design or decoration, perhaps even differ in style and method of execution.
Here is one example of successful integration of a new building in close proximity to the main building. The use of the same building and finishing materials for the construction and cladding of the extension, which were used in the construction of the main building, made it possible to create a harmonious ensemble. The building looks like an extension has always been a part of home ownership.
And this is already an option for the construction of an extension, different in appearance from the main structure. The extra space is more like a glazed veranda, it is literally flooded with natural light. It is a great pleasure to have such an original building in the backyard that goes into a neatly planned and organized garden and park ensemble.
Here is an example of how an extension, which was not conceived during the construction of the main building, becomes not only its integral part, but also a business card. The spacious, snow-white extension, decorated in the French style, has become not only a living room for the first floor, but also an open area with a fence for the upper level.
Another version of the large extension, the exterior of which is radically different from the design and decoration of the main building. The incredibly spacious room of the new building continues in the backyard - on the cemented area there is a modern patio with a dining area, barbecue equipment and an oven.
An extension located on a wooden platform or deck provides additional space not only indoors but also outside. On the platform you can organize places for relaxation, barbecue or active games for children and adults.
Considering that a lot of wood was used in the construction of the main building, the logical solution for the construction of an additional building was the choice of a similar material arranged with glass inserts.
Another example of an extension entirely consisting of glass inserts supported by wooden structures, but this time painted to match the elements of the main building.
If one of the walls of the annex is adjacent to a fence or part of another building, it is performed in a blank version, the rest of the surfaces can be glass from the ground to the roof or have a small foundation of brick or stone.
Transparent or frosted glass walls and sliding doors can be a great option for building an extra room or veranda.
If the ob newly built walls of the new room are dull and there is no possibility to arrange glass openings on the roof, then at least one of the walls should be glass to provide not only natural light for the room, but also defuse the psychological atmosphere of the enclosed space.
This spacious room is a whole complex of outbuildings, within the framework of which it was possible to equip not only a large kitchen with a dining room, but also a spacious living room for relaxing with the whole family and receiving guests.
This extension is more like a full-fledged two-story building with glass walls and a roof. The glass part of the new building faces the backyard, while the facade is made in a more deaf version.
And this is perhaps the smallest room that we managed to attach in the backyard. Lined with wood panels both inside and outside, the annex has become a small kitchen area.
Extra space interior
Of course, the interior of the extensions will depend on what kind of plan the room is placed in it. In addition to the functional component, there is also a nuance of combinatorics with the rest of the house. Most homeowners prefer the annex extension to be in the same colors and textures as the main building. But there are those who decide to experiment, unexpected design decisions or the embodiment of their ideas, which could not find a place in the original home ownership.
This annex has a kitchen and dining area. Light, almost snow-white surface finish allows you to visually expand a new space. It is not always possible to provide the building of the annex with sufficient natural light due to window openings, in which case the glass ceiling, or parts thereof, saves.
Another option for an extension with an interior in bright colors, where it was possible to place not only the kitchen, but also a small living room.
This modern living room with country elements is organized in a glazed veranda attached to the main building. In suburban life, it is extremely difficult to do without the use of wood and stone cladding, because these are the most suitable building and finishing materials for outdoor home ownership.
Another glazed porch with wooden beams has become a haven for the classic kitchen and dining room. White, black and wood shades used in the interior, allowed to create a really cozy home atmosphere of an additional room.
Another example of a veranda with a glass ceiling and most of the walls. Metal structures have already been used here, wood is present only as a material for kitchen worktops and dining areas.
In this cozy small veranda, it was possible to equip a mini-living room with a reading place. Elements of the rural interior in this case were by the way.
This universal extension is an example of the fact that it is possible to organize an additional room even in an asymmetric space between two walls. In the interior of the resulting kitchen, it was decided not to paint over the original brick wall, but to process it with special compositions, leave it as part of the design.

